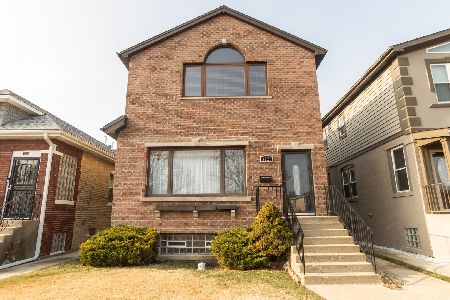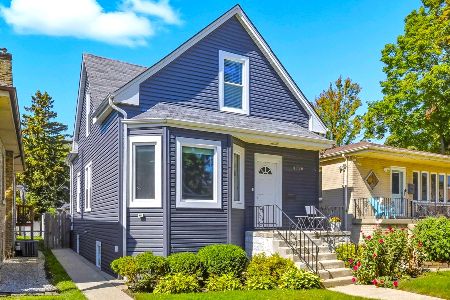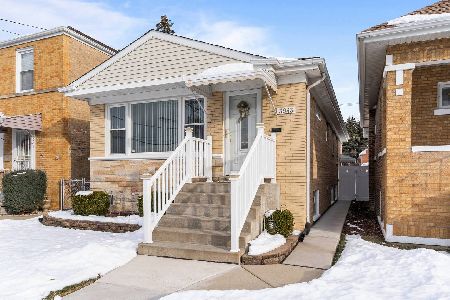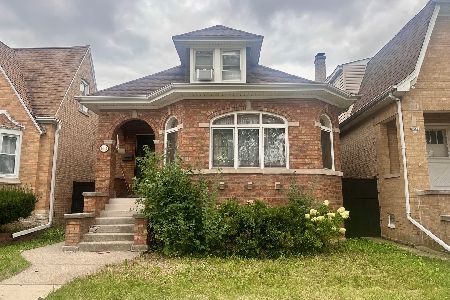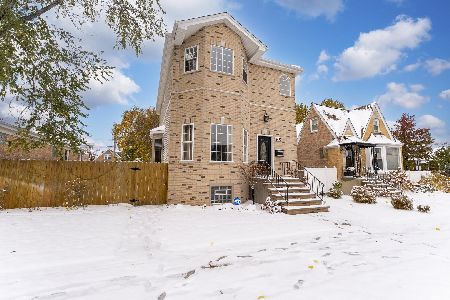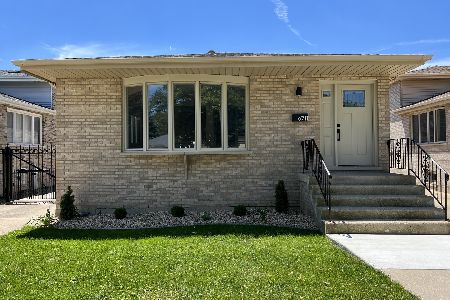6719 Byron Street, Dunning, Chicago, Illinois 60634
$420,000
|
Sold
|
|
| Status: | Closed |
| Sqft: | 0 |
| Cost/Sqft: | — |
| Beds: | 3 |
| Baths: | 3 |
| Year Built: | 1992 |
| Property Taxes: | $5,265 |
| Days On Market: | 1746 |
| Lot Size: | 0,00 |
Description
This bright, well maintained Dunning area ranch features four bedrooms, three baths, eat in kitchen featuring new floor and tile backsplash. Hardwood floors adorn the spacious living and dining rooms, as well as the three bedrooms occupying the main floor. A side drive leads to the 3.5 car garage, and new concrete patio. The exterior access basement features a full summer kitchen, family room, recreation room, full bath, bedroom, and office that could serve as a fifth bedroom. Furnace and hot water 2017, central air conditioning 2018, roof 8 years old, washer three months. Very convenient to transportation and shopping.
Property Specifics
| Single Family | |
| — | |
| — | |
| 1992 | |
| Full | |
| — | |
| No | |
| 0 |
| Cook | |
| — | |
| — / Not Applicable | |
| None | |
| Lake Michigan | |
| Public Sewer | |
| 11047047 | |
| 13192070310000 |
Property History
| DATE: | EVENT: | PRICE: | SOURCE: |
|---|---|---|---|
| 25 Jun, 2021 | Sold | $420,000 | MRED MLS |
| 12 Apr, 2021 | Under contract | $409,900 | MRED MLS |
| 8 Apr, 2021 | Listed for sale | $409,900 | MRED MLS |
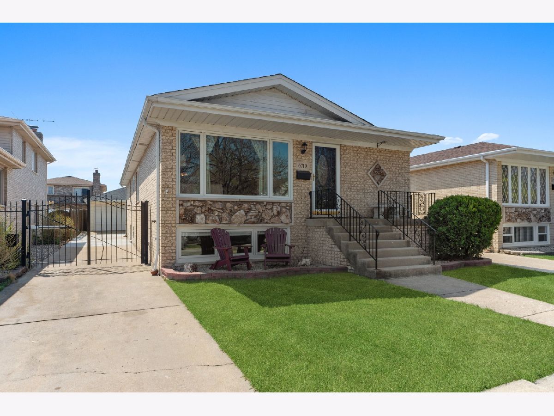
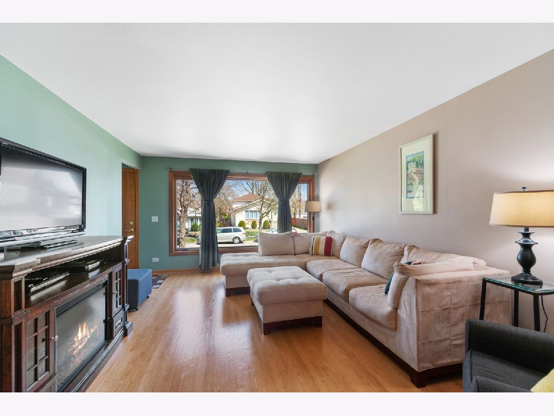
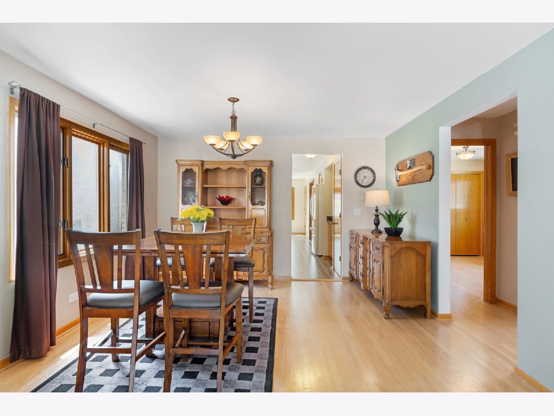
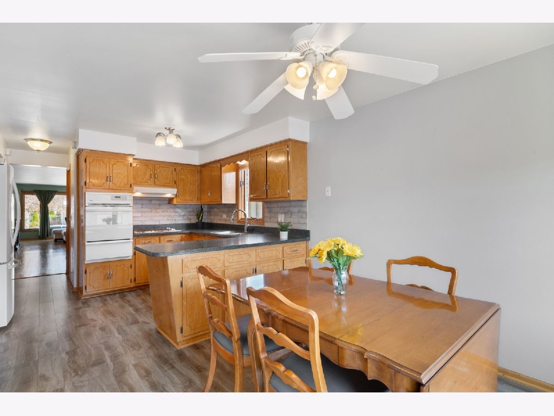
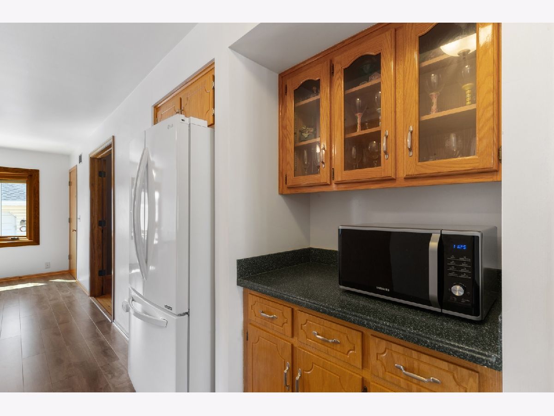
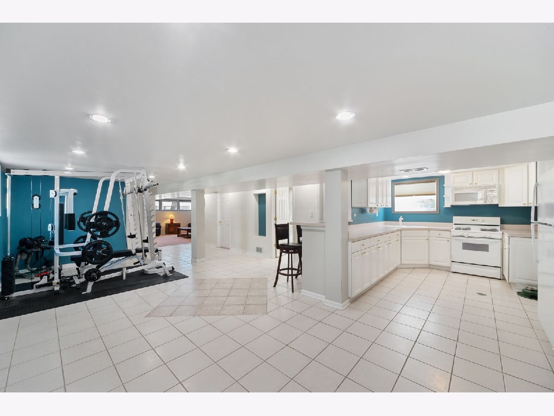
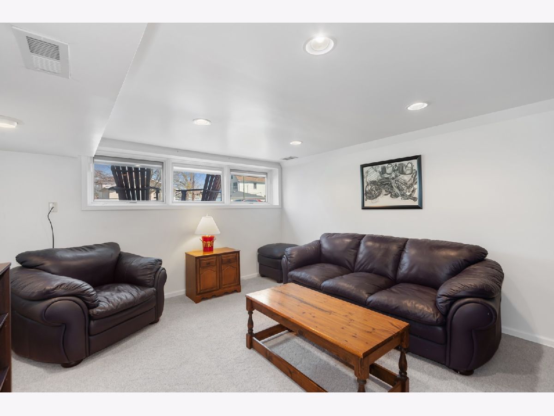
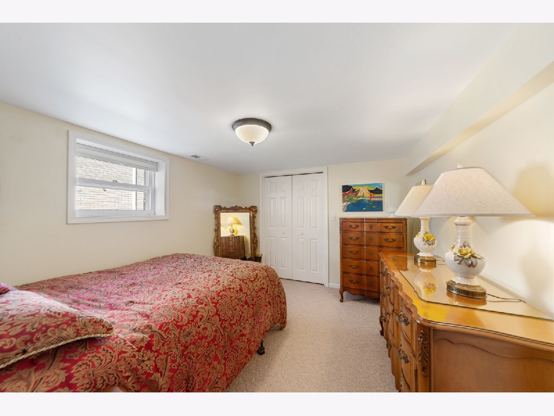
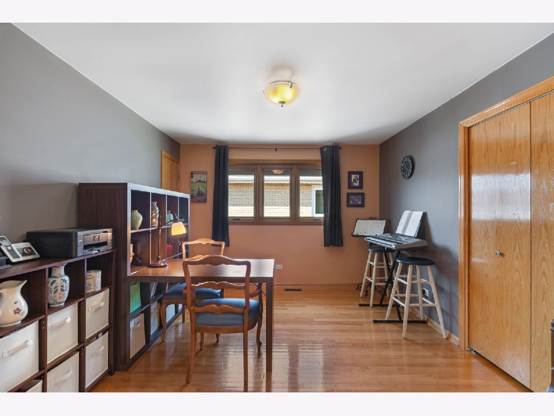
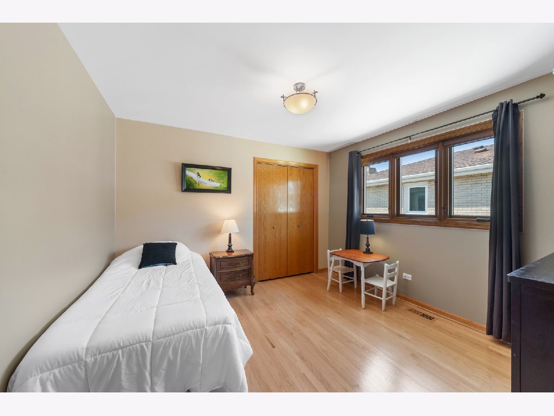
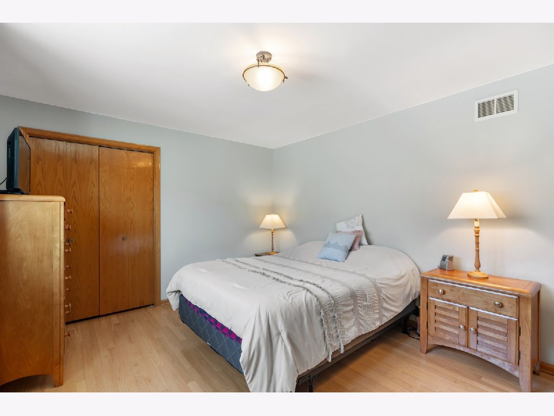
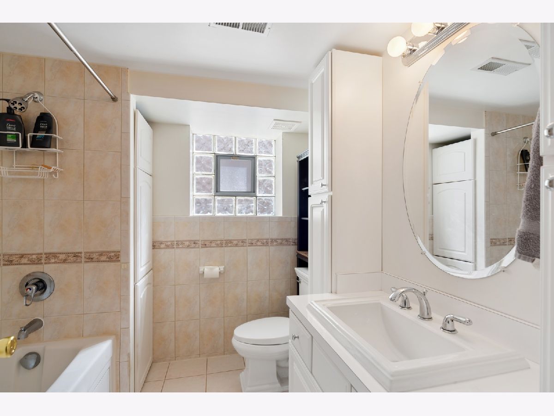
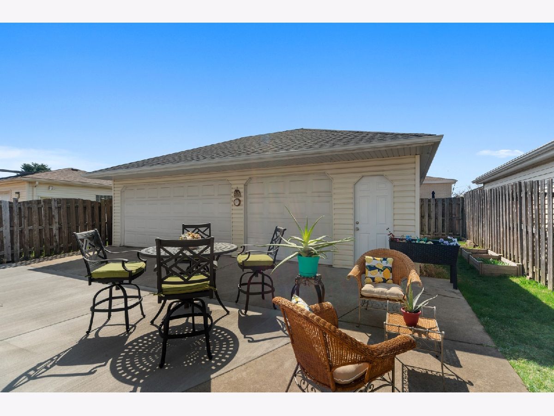
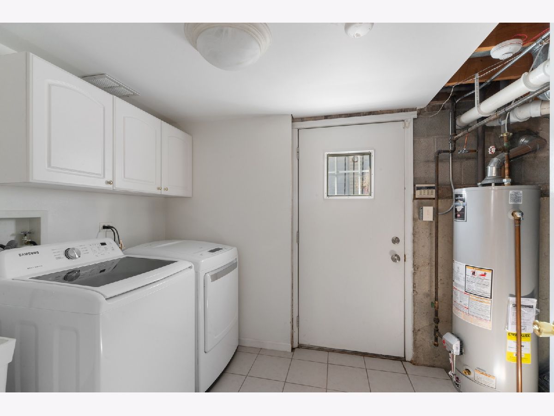
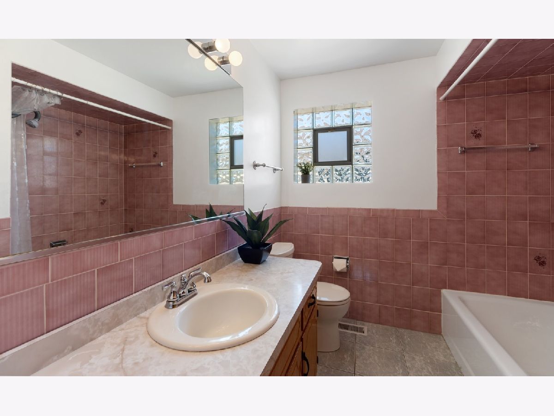
Room Specifics
Total Bedrooms: 4
Bedrooms Above Ground: 3
Bedrooms Below Ground: 1
Dimensions: —
Floor Type: Hardwood
Dimensions: —
Floor Type: Hardwood
Dimensions: —
Floor Type: Carpet
Full Bathrooms: 3
Bathroom Amenities: —
Bathroom in Basement: 1
Rooms: Kitchen,Office,Recreation Room
Basement Description: Finished
Other Specifics
| 3 | |
| — | |
| Concrete,Side Drive | |
| — | |
| — | |
| 40 X 123 | |
| — | |
| None | |
| — | |
| Range, Microwave, Refrigerator, Washer, Dryer | |
| Not in DB | |
| — | |
| — | |
| — | |
| — |
Tax History
| Year | Property Taxes |
|---|---|
| 2021 | $5,265 |
Contact Agent
Nearby Similar Homes
Nearby Sold Comparables
Contact Agent
Listing Provided By
Szabo Realty, Inc.

