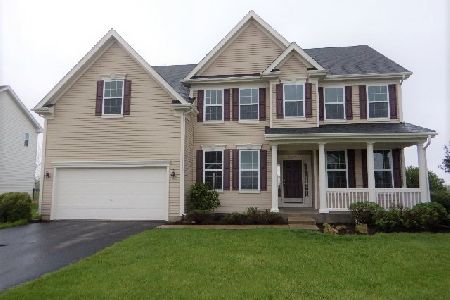672 Ridgeview Lane, Sugar Grove, Illinois 60554
$405,000
|
Sold
|
|
| Status: | Closed |
| Sqft: | 3,007 |
| Cost/Sqft: | $128 |
| Beds: | 5 |
| Baths: | 4 |
| Year Built: | 2013 |
| Property Taxes: | $10,494 |
| Days On Market: | 1670 |
| Lot Size: | 0,25 |
Description
Welcome home. Meticulously maintained home with beautiful hardwood floors throughout, open floor plan inclusive of gourmet kitchen, with double oven, stainless steel appliances with views into two-story great room, with fireplace, this home has it all. Home boasts 5 bedrooms, 3.5 bathrooms, full basement with rough in for 4th full bathroom, and private backyard. Master suite with upgraded bathroom, guest suite with private bath, and media room, just to name a few, this home is a must see. Beautiful private backyard with endless views perfect for entertaining, bonfires, or rest and relaxation. School district 302 with bus service and conveniently located near shopping and more. Don't wait. Schedule your showing today. ***MULTIPLE OFFERS RECEIVED HIGHEST/BEST SUNDAY JULY 11TH BY 2PM THANK YOU!!!***
Property Specifics
| Single Family | |
| — | |
| — | |
| 2013 | |
| — | |
| PRESTON | |
| No | |
| 0.25 |
| Kane | |
| Prairie Glen | |
| 395 / Annual | |
| — | |
| — | |
| — | |
| 11142653 | |
| 1420210010 |
Nearby Schools
| NAME: | DISTRICT: | DISTANCE: | |
|---|---|---|---|
|
Grade School
John Shields Elementary School |
302 | — | |
|
Middle School
Harter Middle School |
302 | Not in DB | |
|
High School
Kaneland High School |
302 | Not in DB | |
Property History
| DATE: | EVENT: | PRICE: | SOURCE: |
|---|---|---|---|
| 19 Sep, 2013 | Sold | $292,500 | MRED MLS |
| 19 Aug, 2013 | Under contract | $309,900 | MRED MLS |
| — | Last price change | $311,900 | MRED MLS |
| 8 Feb, 2013 | Listed for sale | $327,355 | MRED MLS |
| 23 Aug, 2021 | Sold | $405,000 | MRED MLS |
| 12 Jul, 2021 | Under contract | $385,000 | MRED MLS |
| 8 Jul, 2021 | Listed for sale | $385,000 | MRED MLS |
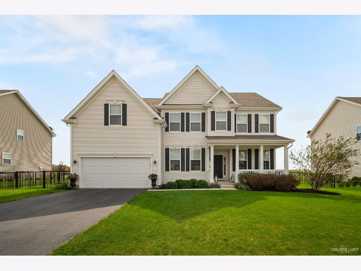
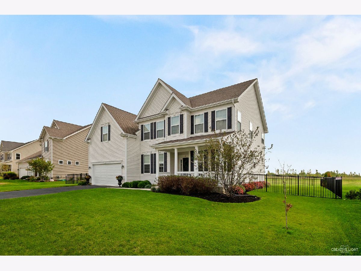
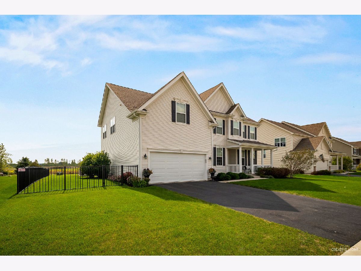
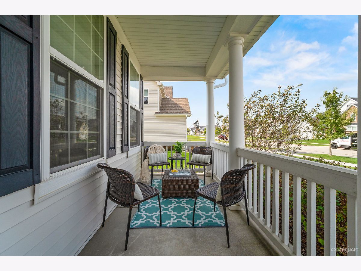
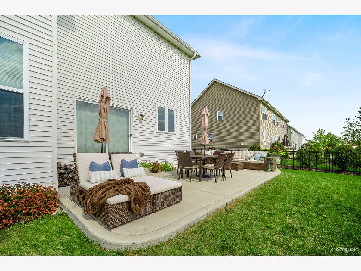
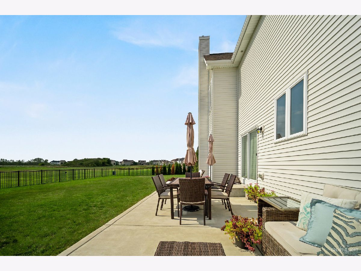
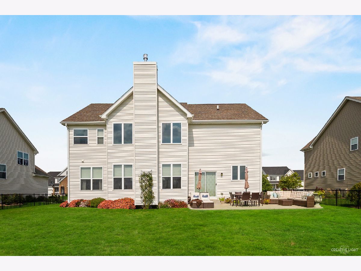
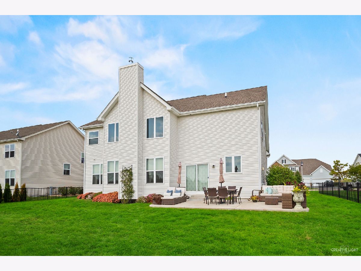
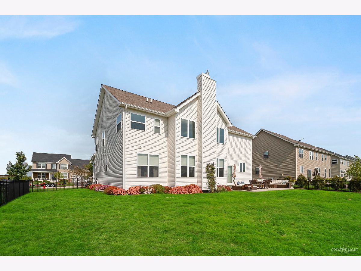
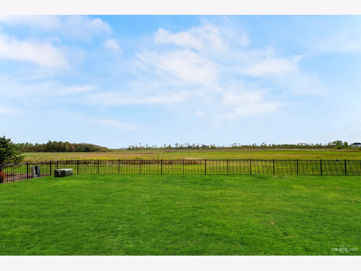
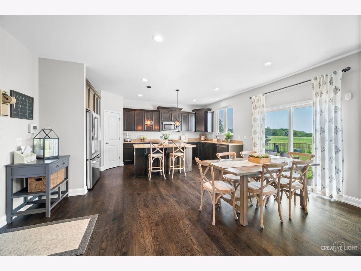
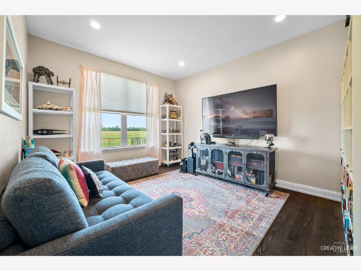
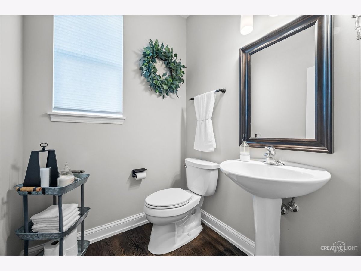
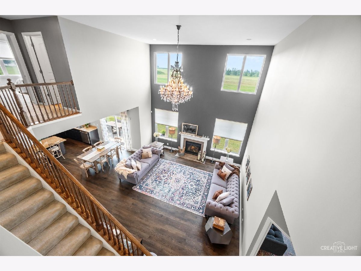
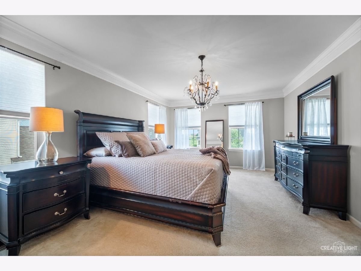
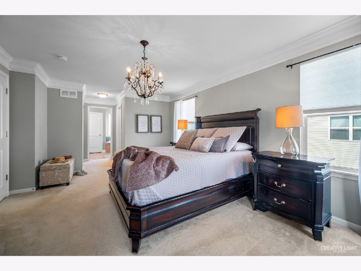
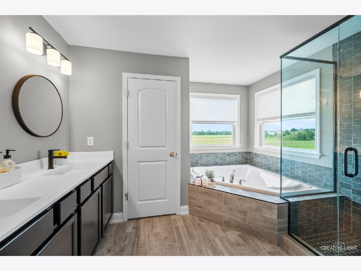
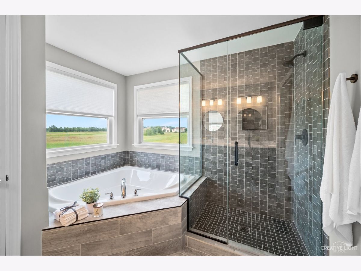
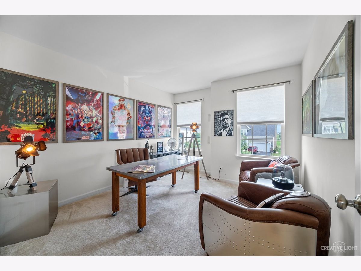
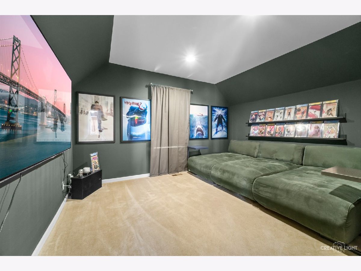
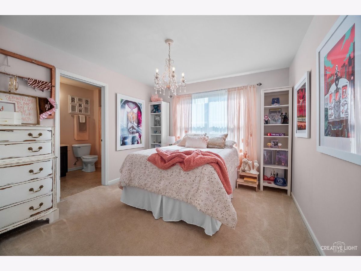
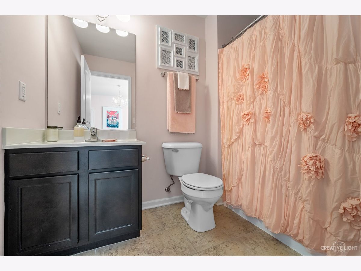
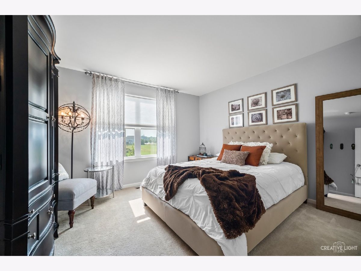
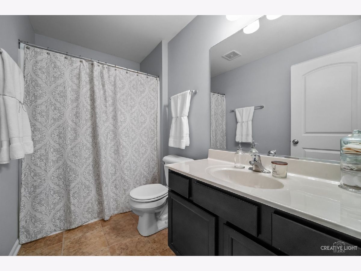
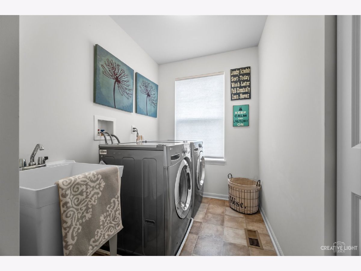
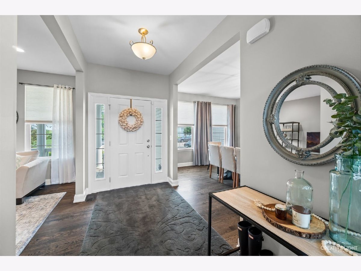
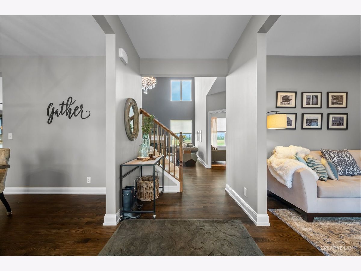
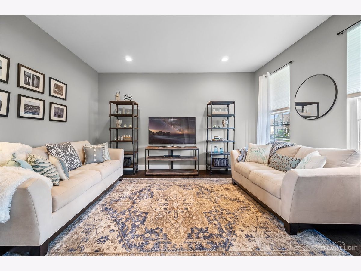
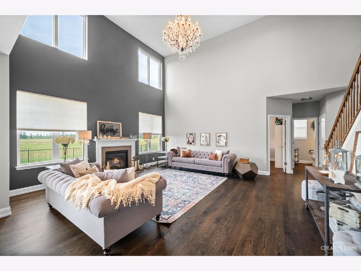
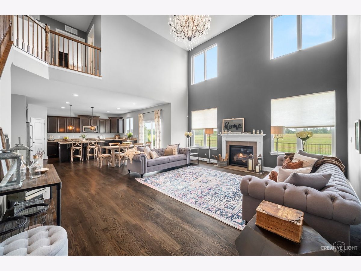
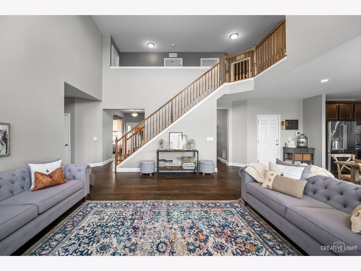
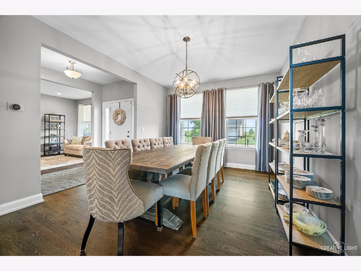
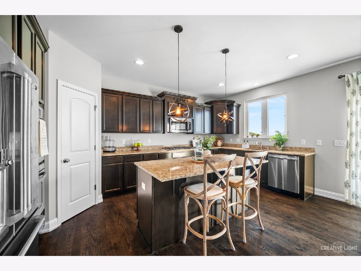
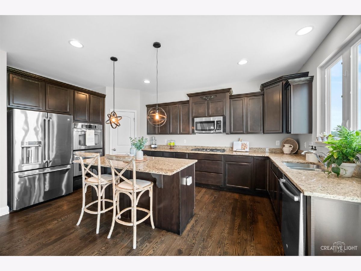
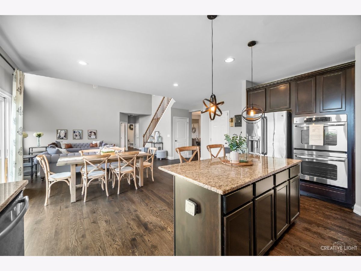
Room Specifics
Total Bedrooms: 5
Bedrooms Above Ground: 5
Bedrooms Below Ground: 0
Dimensions: —
Floor Type: —
Dimensions: —
Floor Type: —
Dimensions: —
Floor Type: —
Dimensions: —
Floor Type: —
Full Bathrooms: 4
Bathroom Amenities: Separate Shower,Double Sink
Bathroom in Basement: 0
Rooms: —
Basement Description: —
Other Specifics
| 2 | |
| — | |
| — | |
| — | |
| — | |
| 89X125 | |
| Unfinished | |
| — | |
| — | |
| — | |
| Not in DB | |
| — | |
| — | |
| — | |
| — |
Tax History
| Year | Property Taxes |
|---|---|
| 2021 | $10,494 |
Contact Agent
Nearby Similar Homes
Nearby Sold Comparables
Contact Agent
Listing Provided By
RE/MAX Town & Country


