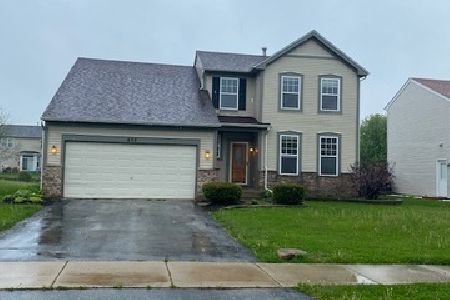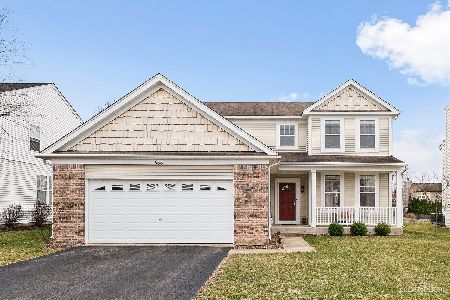672 Stewart Avenue, North Aurora, Illinois 60542
$325,000
|
Sold
|
|
| Status: | Closed |
| Sqft: | 2,160 |
| Cost/Sqft: | $152 |
| Beds: | 4 |
| Baths: | 4 |
| Year Built: | 2001 |
| Property Taxes: | $7,952 |
| Days On Market: | 1882 |
| Lot Size: | 0,23 |
Description
Completely redone on the inside and out, this 5 bedroom, 3 bathroom home with full finished basement features newer on trend flooring, fresh neutral paint, new carpet, white doors, white trim and crown moulding! Updated bathrooms, adorable bedrooms, gourmet kitchen with white cabinets, stainless appliances and a laundry/mud room that is HGTV worthy! This home has awesome flow and a lovely fireplace to enjoy in the family room. Upstairs are 3 generous bedrooms - the main suite impresses with its volume ceilings and private bath with jacuzzi tub and shower. Head down to the finished basement which is bright and open with a great family room, tons of recessed lighting and a possible 5th bedroom or office located right next to the full bath! Entertain with no problem in this beautiful backyard with a lovely patio and its private shed! Don't delay come take a look at this gorgeous home!
Property Specifics
| Single Family | |
| — | |
| — | |
| 2001 | |
| Full | |
| — | |
| No | |
| 0.23 |
| Kane | |
| Chesterfield | |
| 315 / Annual | |
| None | |
| Public | |
| Public Sewer | |
| 10938073 | |
| 1503278001 |
Nearby Schools
| NAME: | DISTRICT: | DISTANCE: | |
|---|---|---|---|
|
Grade School
Schneider Elementary School |
129 | — | |
|
Middle School
Herget Middle School |
129 | Not in DB | |
|
High School
West Aurora High School |
129 | Not in DB | |
Property History
| DATE: | EVENT: | PRICE: | SOURCE: |
|---|---|---|---|
| 18 Jun, 2020 | Sold | $231,000 | MRED MLS |
| 5 Jun, 2020 | Under contract | $183,800 | MRED MLS |
| 14 May, 2020 | Listed for sale | $183,800 | MRED MLS |
| 21 Jan, 2021 | Sold | $325,000 | MRED MLS |
| 24 Nov, 2020 | Under contract | $329,000 | MRED MLS |
| 20 Nov, 2020 | Listed for sale | $329,000 | MRED MLS |
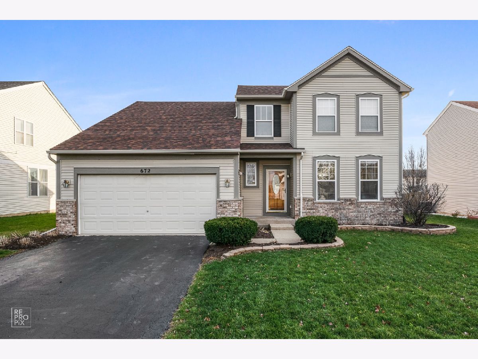
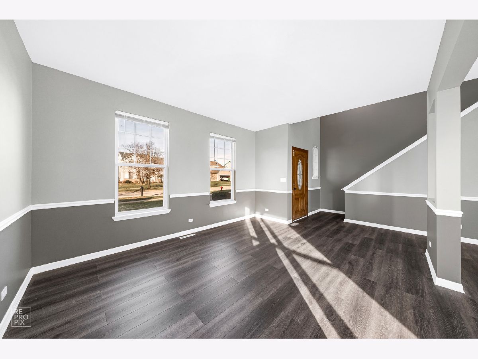
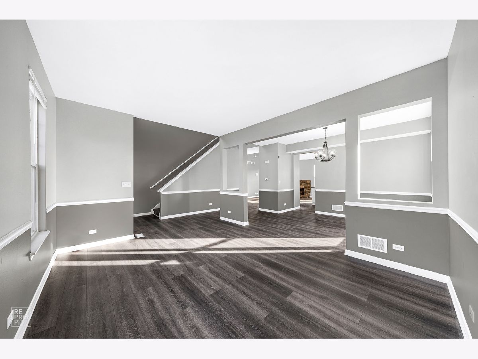
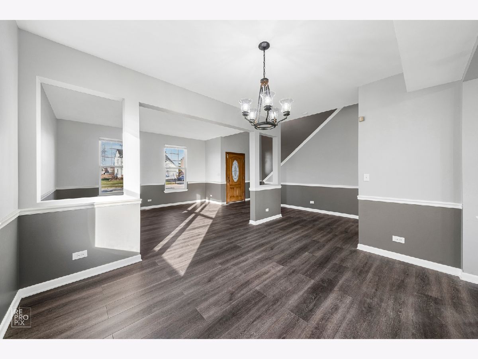
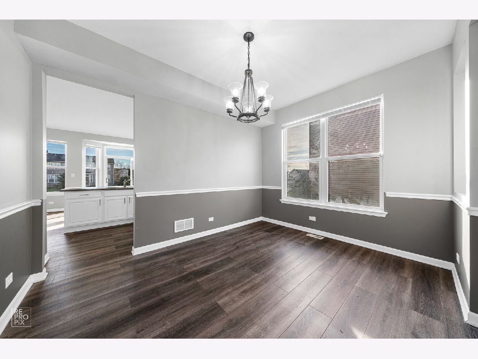
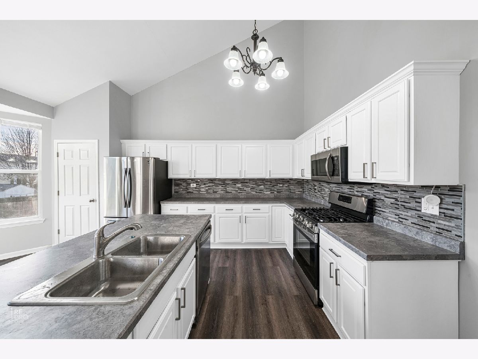
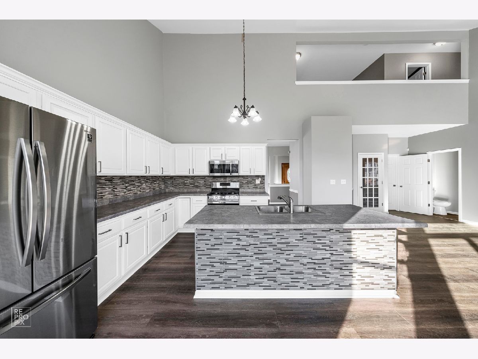
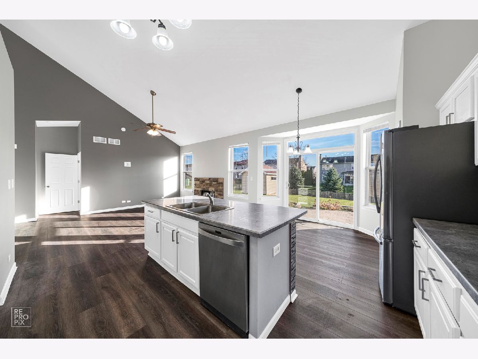
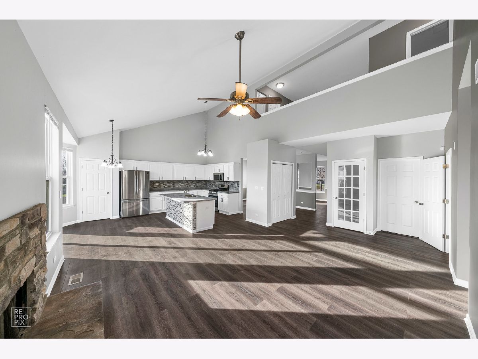
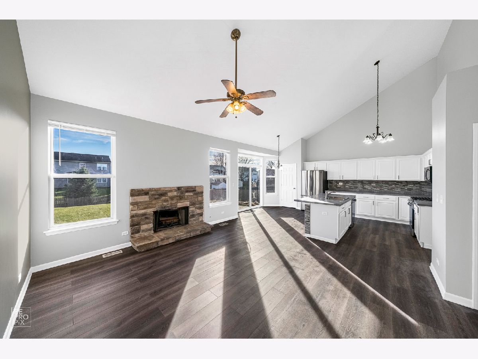
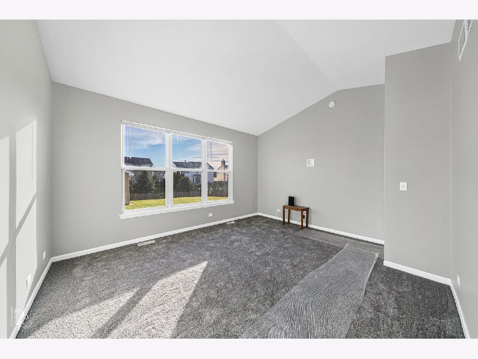
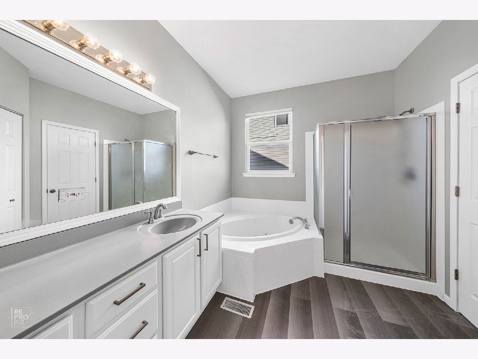
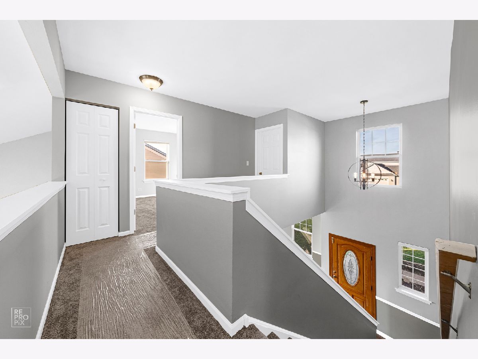
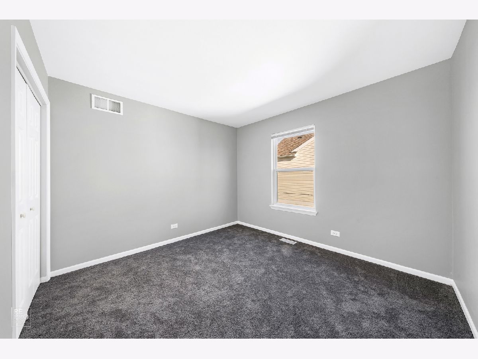
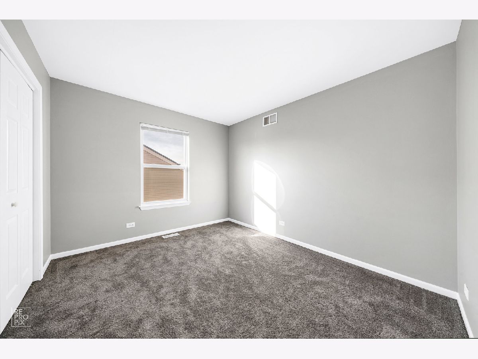
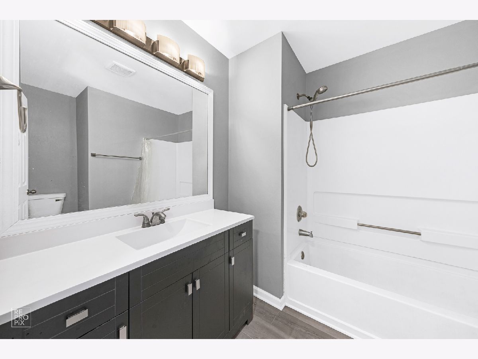
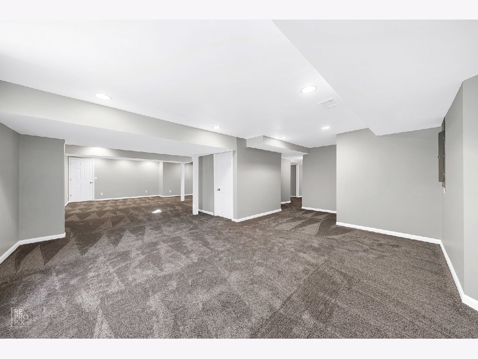
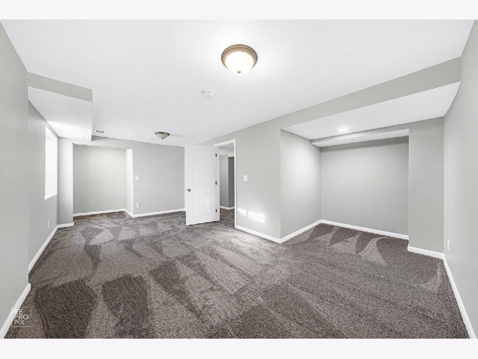
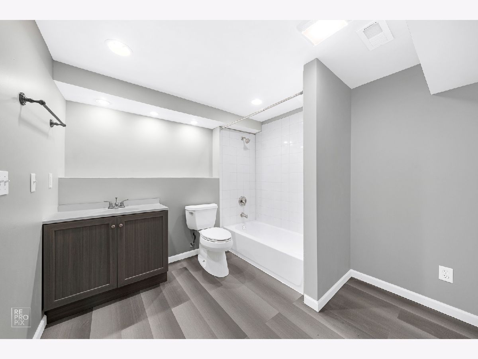
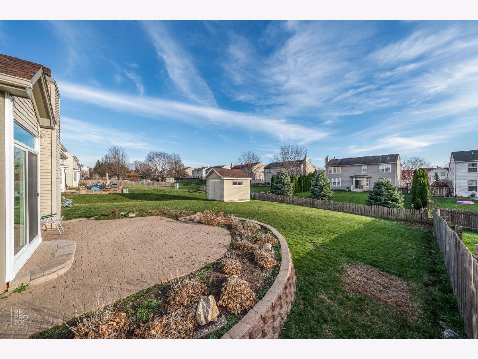
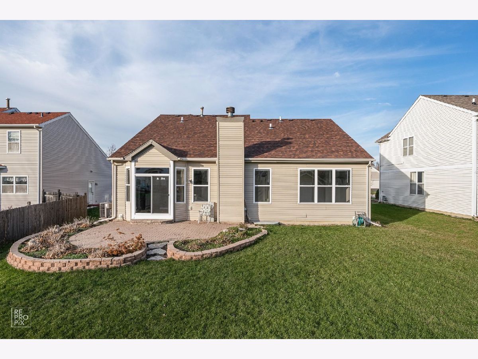
Room Specifics
Total Bedrooms: 5
Bedrooms Above Ground: 4
Bedrooms Below Ground: 1
Dimensions: —
Floor Type: Carpet
Dimensions: —
Floor Type: Carpet
Dimensions: —
Floor Type: Carpet
Dimensions: —
Floor Type: —
Full Bathrooms: 4
Bathroom Amenities: Separate Shower
Bathroom in Basement: 1
Rooms: Bedroom 5
Basement Description: Finished
Other Specifics
| 2 | |
| Concrete Perimeter | |
| Asphalt | |
| Brick Paver Patio, Storms/Screens | |
| Landscaped | |
| 65X110 | |
| — | |
| Full | |
| Vaulted/Cathedral Ceilings, First Floor Bedroom, First Floor Laundry, First Floor Full Bath, Walk-In Closet(s) | |
| Range, Refrigerator, Washer, Dryer, Stainless Steel Appliance(s) | |
| Not in DB | |
| Lake, Sidewalks, Street Paved | |
| — | |
| — | |
| Wood Burning |
Tax History
| Year | Property Taxes |
|---|---|
| 2020 | $7,880 |
| 2021 | $7,952 |
Contact Agent
Nearby Similar Homes
Nearby Sold Comparables
Contact Agent
Listing Provided By
RE/MAX Professionals Select

