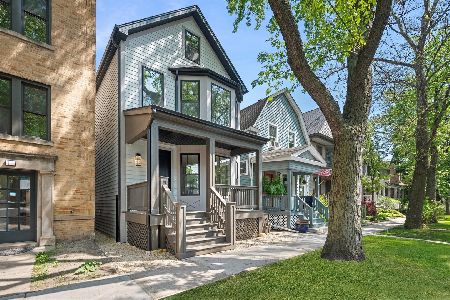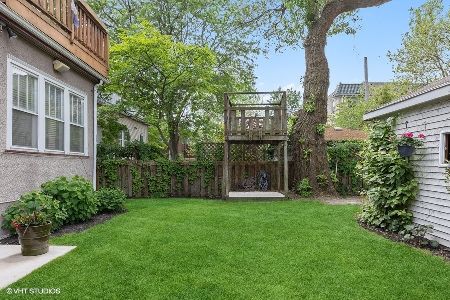6720 Ashland Avenue, Rogers Park, Chicago, Illinois 60626
$617,500
|
Sold
|
|
| Status: | Closed |
| Sqft: | 2,800 |
| Cost/Sqft: | $221 |
| Beds: | 4 |
| Baths: | 4 |
| Year Built: | — |
| Property Taxes: | $8,146 |
| Days On Market: | 2346 |
| Lot Size: | 0,00 |
Description
Situated on an extra wide lot on a quiet, tree lined street sits this beautiful single family home. No detail spared in this tastefully renovated 4 bedroom, 3.1 bath home. Enter the home into an inviting living room with gas burning fireplace. Inspiring views of the mature trees from the bright sun room. Spacious kitchen with copious amounts of storage space, granite counters, tile back splash, and stainless appliances. Second floor master suite with cathedral ceilings, extensive walk in closet, two additional bedrooms, and bathroom. Finished lower level with 9-foot ceilings and full bath. Relax on the back patio or, in the green grass of this fabulous backyard.
Property Specifics
| Single Family | |
| — | |
| Traditional | |
| — | |
| Full | |
| — | |
| No | |
| — |
| Cook | |
| — | |
| 0 / Not Applicable | |
| None | |
| Lake Michigan | |
| Public Sewer | |
| 10390120 | |
| 11314090190000 |
Nearby Schools
| NAME: | DISTRICT: | DISTANCE: | |
|---|---|---|---|
|
Grade School
Kilmer Elementary School |
299 | — | |
Property History
| DATE: | EVENT: | PRICE: | SOURCE: |
|---|---|---|---|
| 21 May, 2013 | Sold | $145,000 | MRED MLS |
| 29 Apr, 2013 | Under contract | $150,000 | MRED MLS |
| 24 Apr, 2013 | Listed for sale | $150,000 | MRED MLS |
| 4 Apr, 2014 | Sold | $587,250 | MRED MLS |
| 23 Feb, 2014 | Under contract | $599,000 | MRED MLS |
| 16 Feb, 2014 | Listed for sale | $599,000 | MRED MLS |
| 12 Aug, 2019 | Sold | $617,500 | MRED MLS |
| 4 Jun, 2019 | Under contract | $619,500 | MRED MLS |
| 28 May, 2019 | Listed for sale | $619,500 | MRED MLS |
Room Specifics
Total Bedrooms: 4
Bedrooms Above Ground: 4
Bedrooms Below Ground: 0
Dimensions: —
Floor Type: Hardwood
Dimensions: —
Floor Type: Hardwood
Dimensions: —
Floor Type: Hardwood
Full Bathrooms: 4
Bathroom Amenities: Whirlpool,Separate Shower,Double Sink,Full Body Spray Shower
Bathroom in Basement: 0
Rooms: Deck,Foyer,Pantry,Recreation Room,Walk In Closet
Basement Description: Finished
Other Specifics
| 3 | |
| Concrete Perimeter,Stone | |
| Concrete | |
| Deck, Patio, Porch | |
| Irregular Lot | |
| 43 X 124 | |
| Unfinished | |
| Full | |
| Vaulted/Cathedral Ceilings, Hardwood Floors, First Floor Bedroom | |
| Range, Microwave, Dishwasher, Refrigerator, Washer, Dryer, Disposal, Stainless Steel Appliance(s) | |
| Not in DB | |
| Sidewalks, Street Lights, Street Paved | |
| — | |
| — | |
| Wood Burning, Gas Starter |
Tax History
| Year | Property Taxes |
|---|---|
| 2013 | $6,012 |
| 2014 | $6,756 |
| 2019 | $8,146 |
Contact Agent
Nearby Similar Homes
Nearby Sold Comparables
Contact Agent
Listing Provided By
Compass







