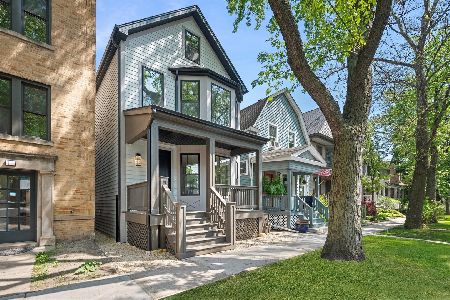6738 Ashland Avenue, Rogers Park, Chicago, Illinois 60626
$548,000
|
Sold
|
|
| Status: | Closed |
| Sqft: | 2,500 |
| Cost/Sqft: | $232 |
| Beds: | 4 |
| Baths: | 2 |
| Year Built: | 1910 |
| Property Taxes: | $9,905 |
| Days On Market: | 1611 |
| Lot Size: | 0,06 |
Description
Welcome to gracious living and understated elegance! Fabulous three story American 4-Square / Craftsman beauty in red-hot Rogers Park on an oversized Chicago lot. (43' x 124') Gorgeous vintage details abound, such as high ceilings, crown moldings, built-in bookshelves and very spacious room sizes. This home is the perfect place to entertain, with a wonderful open floor plan. The massive living room features a decorative fireplace and has a to-die-for sunroom. Terrific open floor plan and lots of space to spread out, with over 2,500 square feet. Dining room has a bay window and room to host 12 for dinner. The breakfast room has sliding glass doors to the garden. Huge master bedroom offers walk-in closet and attached deck for romantic moonlit evenings. Finished attic adds lots of flexibility. There's even an office/den. Full basement could be turned into even more living space. The spacious backyard has everything you're looking for, such as a glorious oak tree, a patio, a children's playset and a sandbox. There is a 2.5 car garage. Only a 10 minute walk to Andersonville from this conveniently located home.
Property Specifics
| Single Family | |
| — | |
| American 4-Sq. | |
| 1910 | |
| Full | |
| — | |
| No | |
| 0.06 |
| Cook | |
| — | |
| — / Not Applicable | |
| None | |
| Lake Michigan | |
| Public Sewer | |
| 11088025 | |
| 20194070380000 |
Property History
| DATE: | EVENT: | PRICE: | SOURCE: |
|---|---|---|---|
| 2 Aug, 2021 | Sold | $548,000 | MRED MLS |
| 16 Jun, 2021 | Under contract | $579,900 | MRED MLS |
| 1 Jun, 2021 | Listed for sale | $579,900 | MRED MLS |
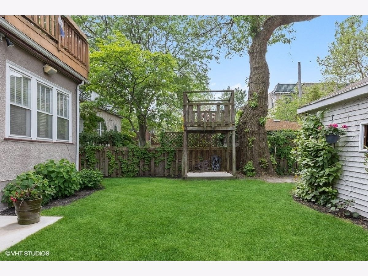
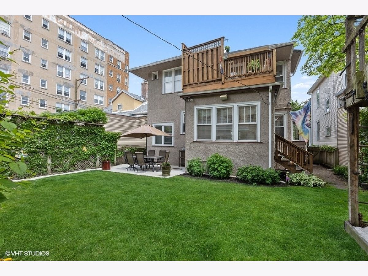
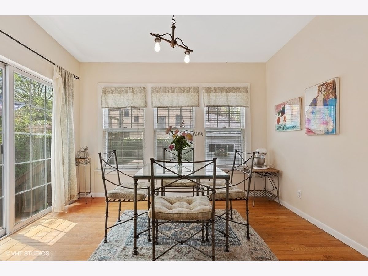
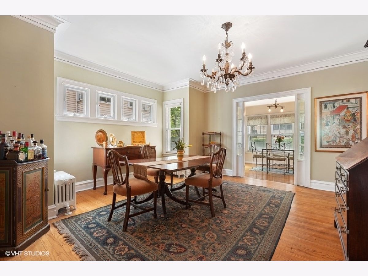
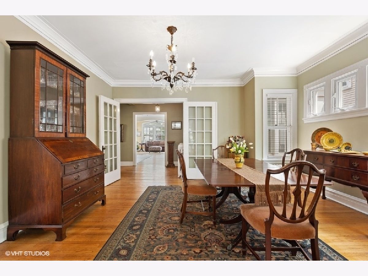
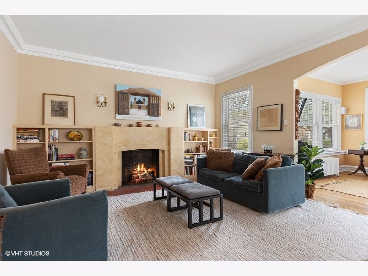
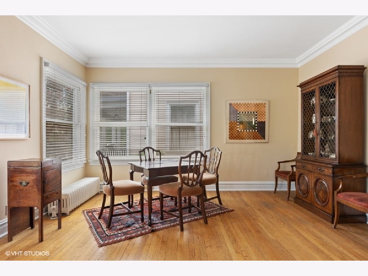
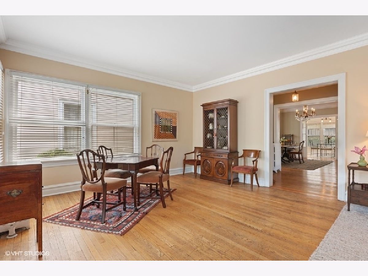
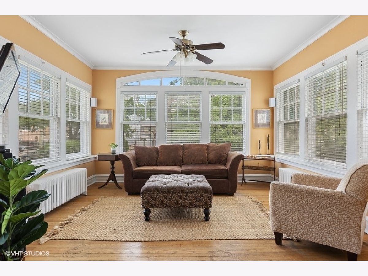
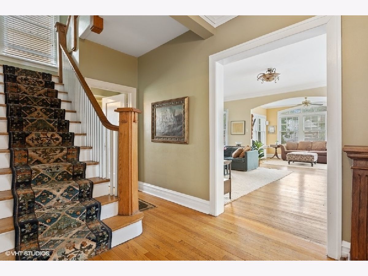
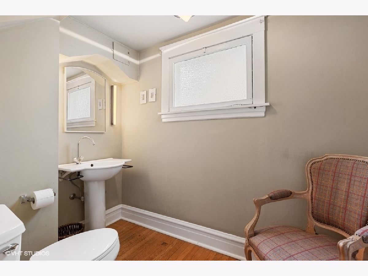
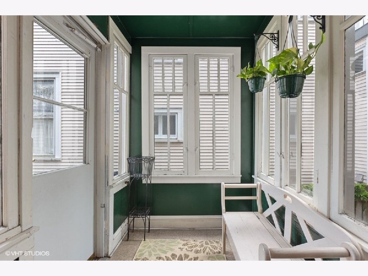
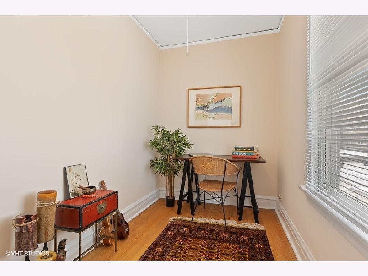
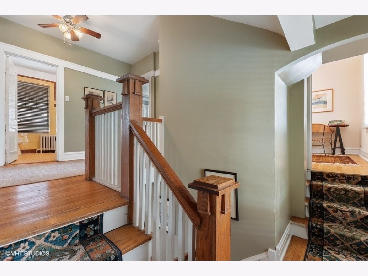
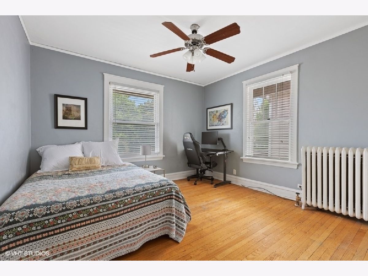
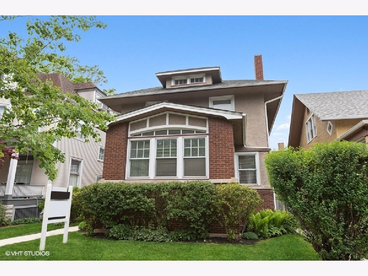
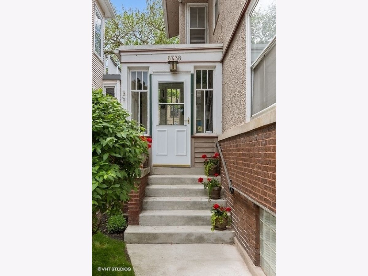
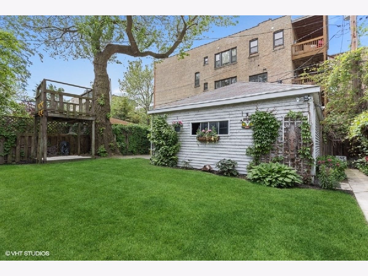
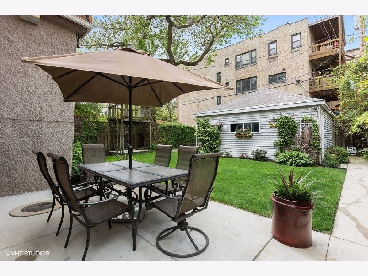
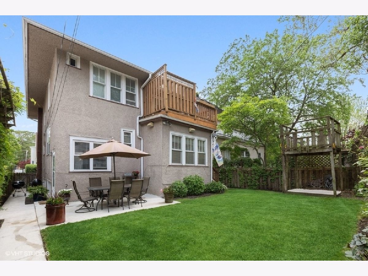
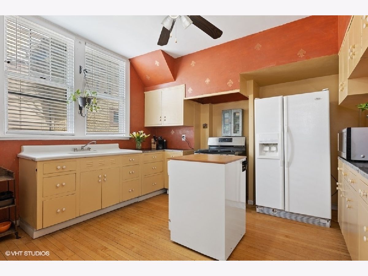
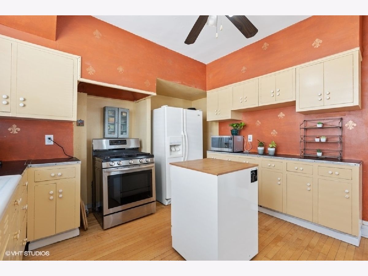
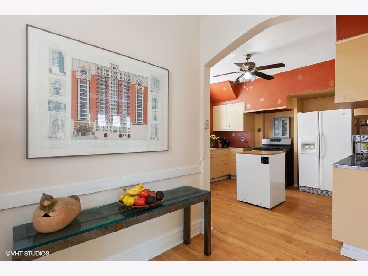
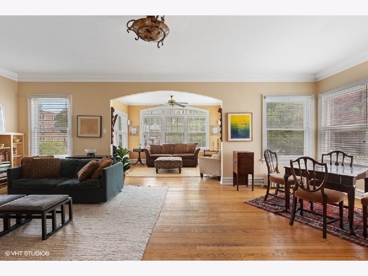
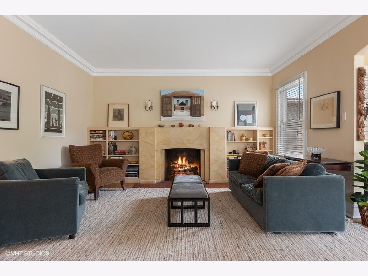
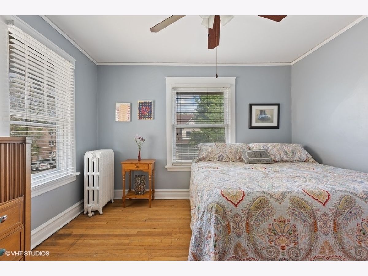
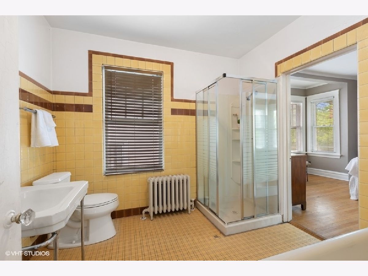
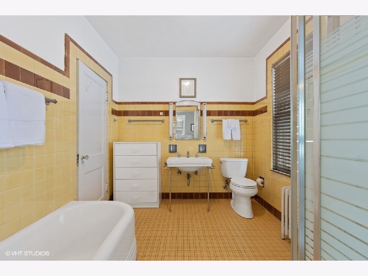
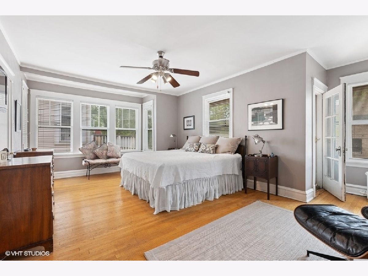
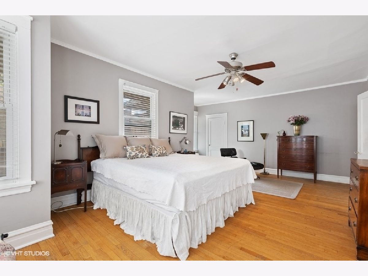
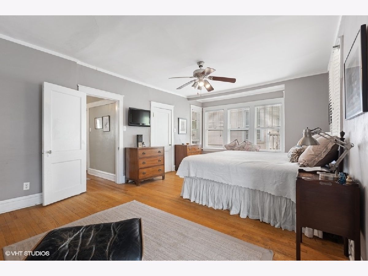
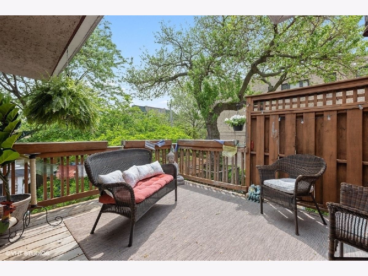
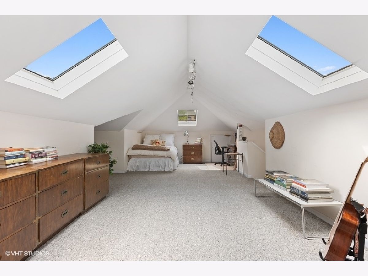
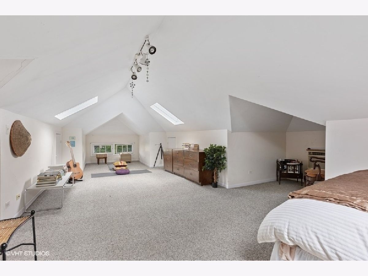
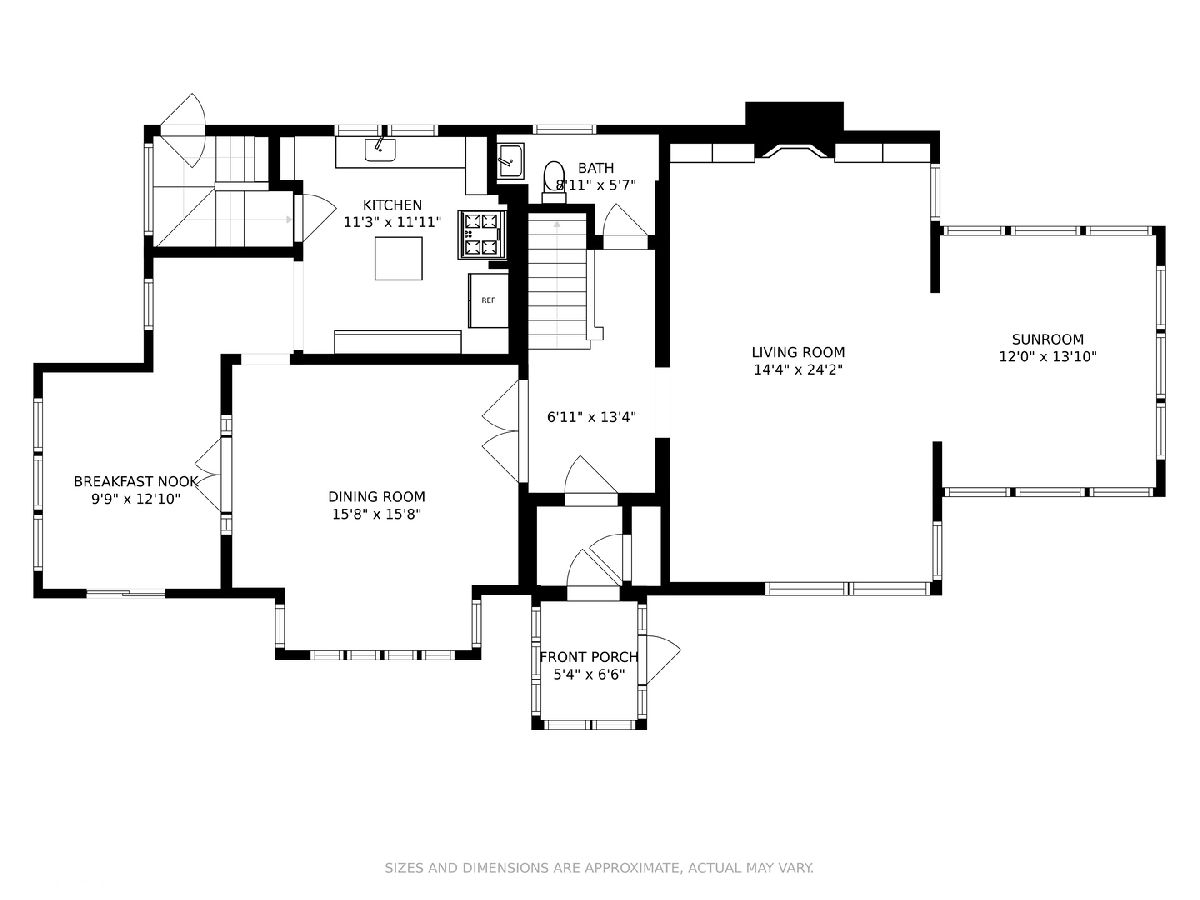
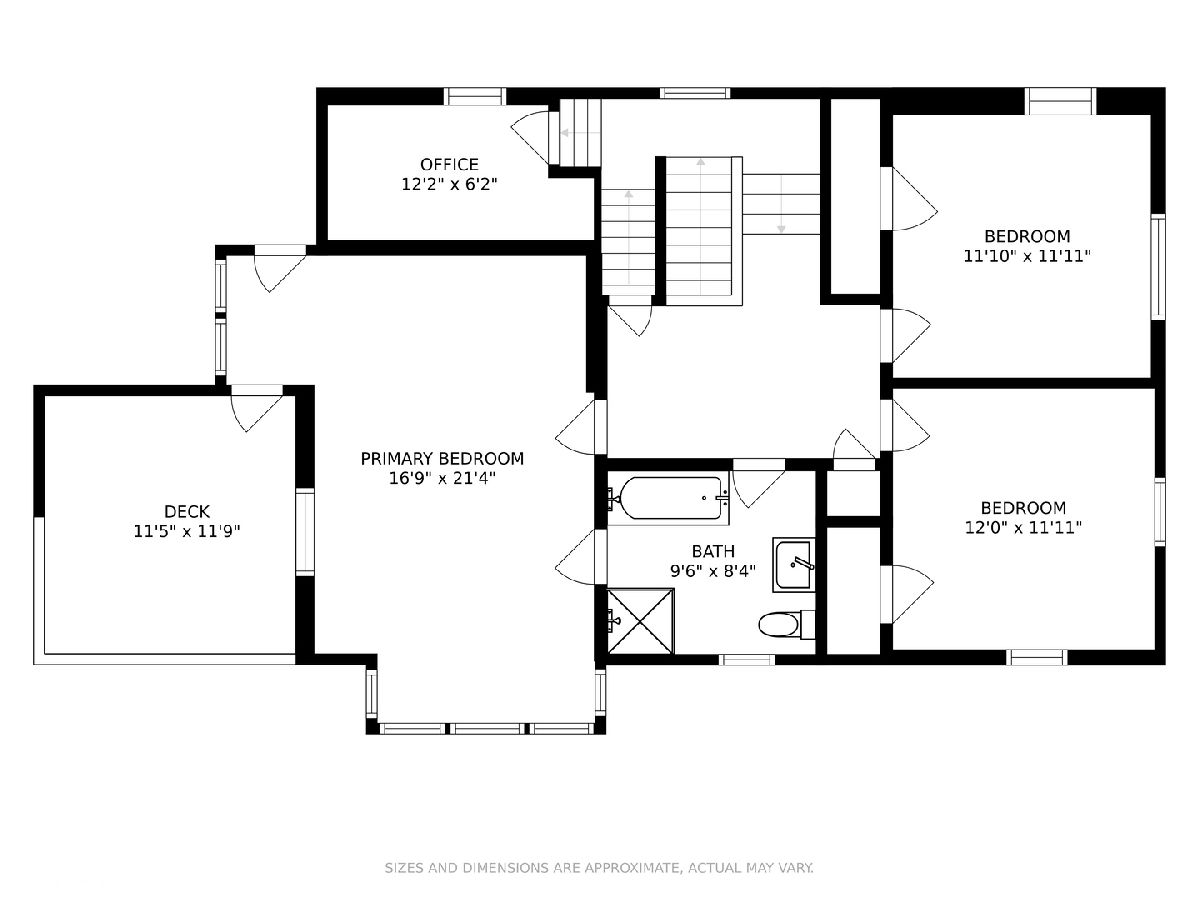
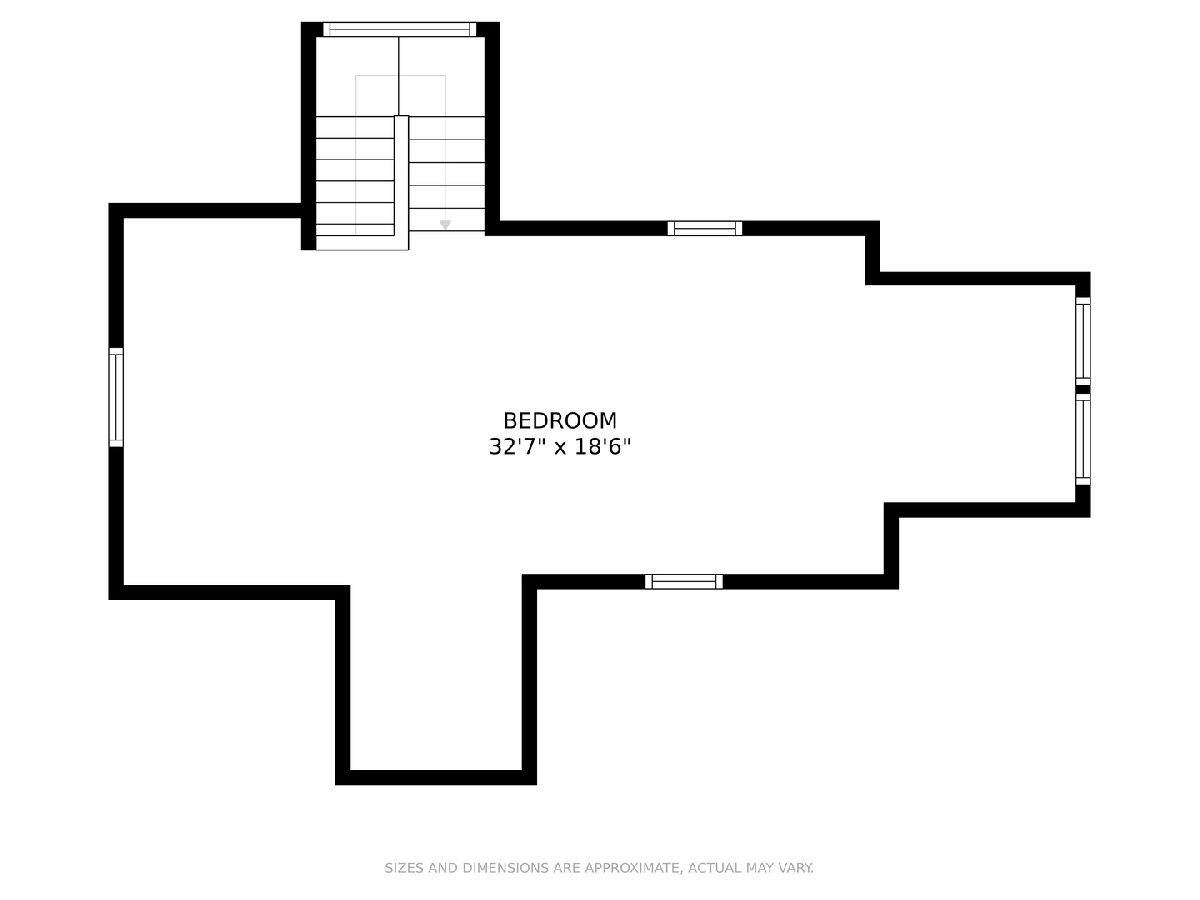
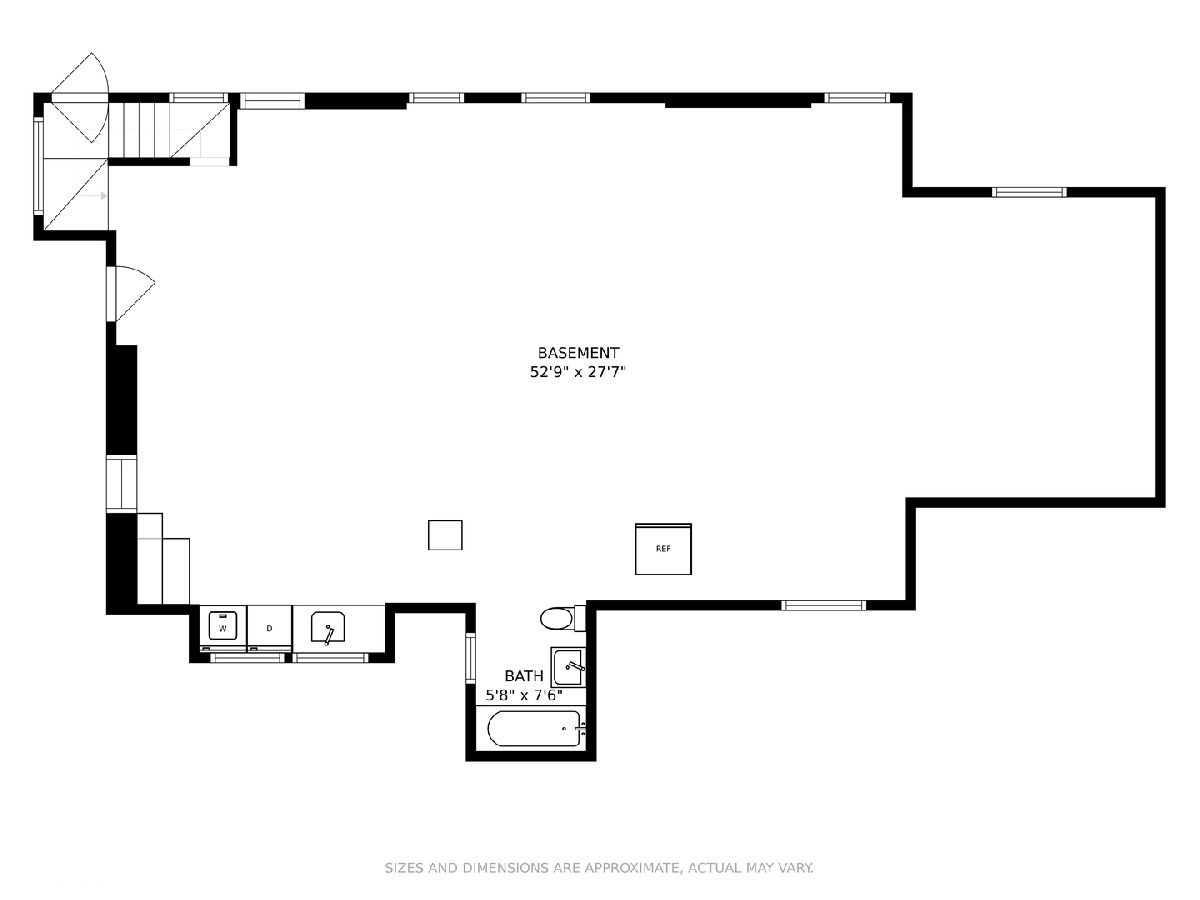
Room Specifics
Total Bedrooms: 4
Bedrooms Above Ground: 4
Bedrooms Below Ground: 0
Dimensions: —
Floor Type: —
Dimensions: —
Floor Type: —
Dimensions: —
Floor Type: —
Full Bathrooms: 2
Bathroom Amenities: —
Bathroom in Basement: 0
Rooms: Heated Sun Room,Den
Basement Description: Unfinished
Other Specifics
| 2.5 | |
| — | |
| — | |
| Deck, Patio | |
| — | |
| 43 X 124 | |
| Full | |
| None | |
| Skylight(s), Hardwood Floors, Built-in Features, Walk-In Closet(s), Ceiling - 10 Foot, Ceiling - 9 Foot, Historic/Period Mlwk, Open Floorplan, Separate Dining Room | |
| Double Oven, Dishwasher, Refrigerator | |
| Not in DB | |
| — | |
| — | |
| — | |
| — |
Tax History
| Year | Property Taxes |
|---|---|
| 2021 | $9,905 |
Contact Agent
Nearby Similar Homes
Nearby Sold Comparables
Contact Agent
Listing Provided By
@properties

