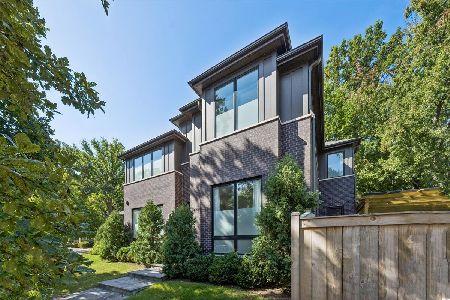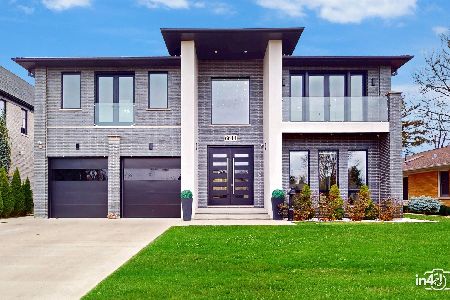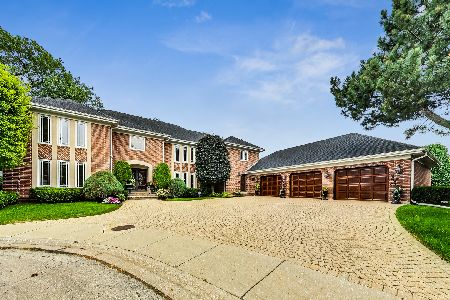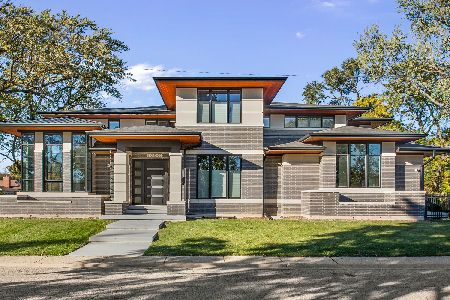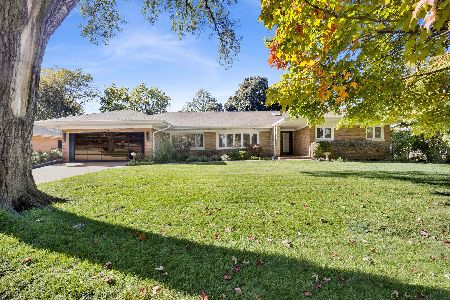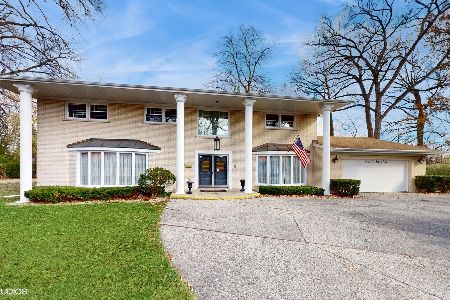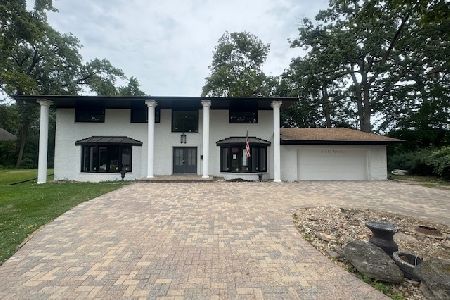6721 Longmeadow Avenue, Lincolnwood, Illinois 60712
$737,000
|
Sold
|
|
| Status: | Closed |
| Sqft: | 0 |
| Cost/Sqft: | — |
| Beds: | 4 |
| Baths: | 4 |
| Year Built: | 1956 |
| Property Taxes: | $14,046 |
| Days On Market: | 2037 |
| Lot Size: | 0,29 |
Description
This Lincolnwood Towers Executive Sprawling Ranch is waiting for new owners to make it their home. So many great features ! Cove molding, hardwood floors, 3 fireplaces, sliding doors with transoms, skylights, recessed lighting,spacious rooms, wide gallery style hallways, classic designed library with trey ceiling and custom built-ins, 9' ceilings in library & family room, heated floors in kitchen, library and familyroom. Privately located fourth bedroom/office and full bathroom . Main floor laundry room. Full finished basement has new ceramic tile floor, 1/2 bath & fireplace. Sump-pump, new furnace and 2 a/c units, brick paved drieway and 43 x 23 patio. Walk-up attic offers more expansion possibilities or additional storage. Quick closing with immediate possession.
Property Specifics
| Single Family | |
| — | |
| Ranch | |
| 1956 | |
| Full | |
| — | |
| No | |
| 0.29 |
| Cook | |
| — | |
| 0 / Not Applicable | |
| None | |
| Lake Michigan | |
| Public Sewer | |
| 10754478 | |
| 10334380040000 |
Nearby Schools
| NAME: | DISTRICT: | DISTANCE: | |
|---|---|---|---|
|
Grade School
Rutledge Hall Elementary School |
74 | — | |
|
Middle School
Lincoln Hall Middle School |
74 | Not in DB | |
|
High School
Niles West High School |
219 | Not in DB | |
Property History
| DATE: | EVENT: | PRICE: | SOURCE: |
|---|---|---|---|
| 25 Mar, 2016 | Sold | $850,000 | MRED MLS |
| 29 Jan, 2016 | Under contract | $850,000 | MRED MLS |
| 26 Jan, 2016 | Listed for sale | $850,000 | MRED MLS |
| 14 Aug, 2020 | Sold | $737,000 | MRED MLS |
| 27 Jun, 2020 | Under contract | $757,000 | MRED MLS |
| 20 Jun, 2020 | Listed for sale | $757,000 | MRED MLS |
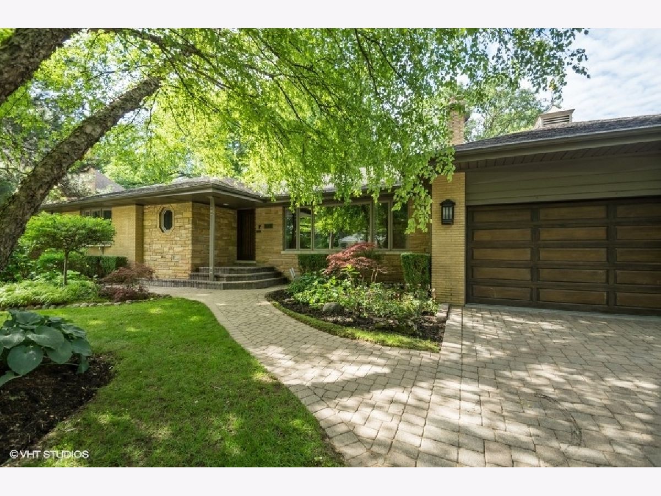
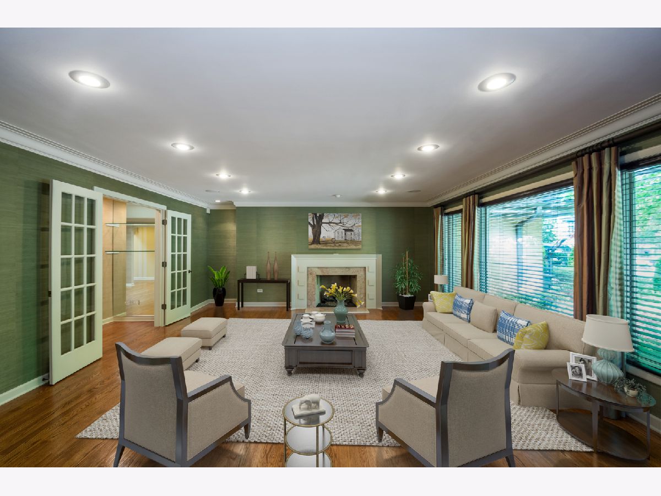
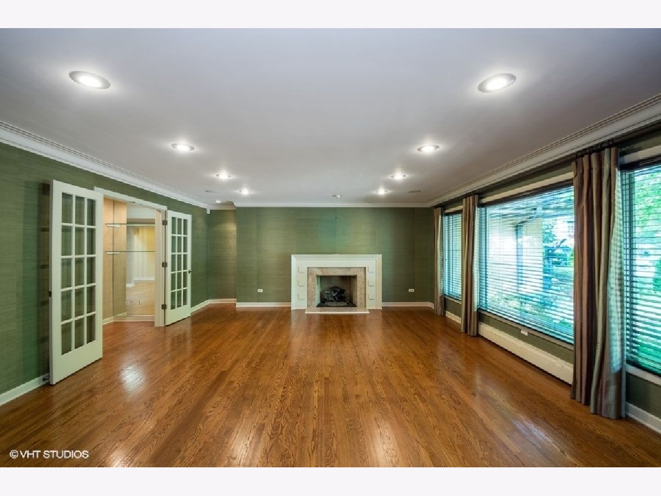
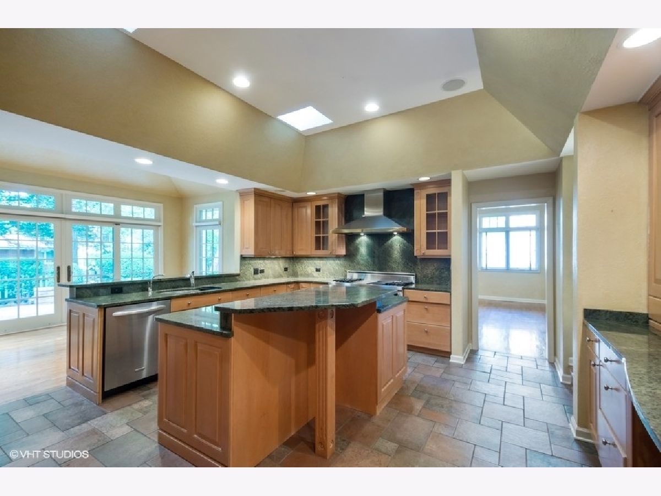
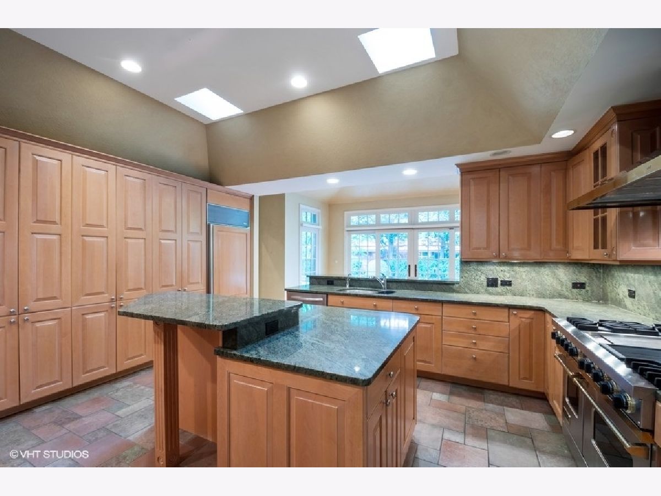
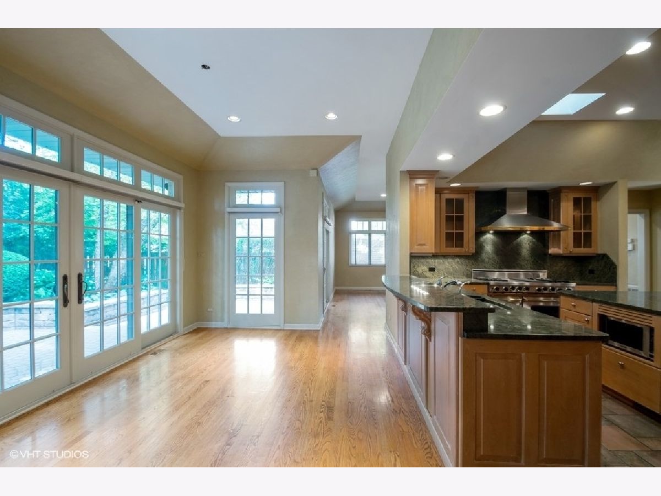
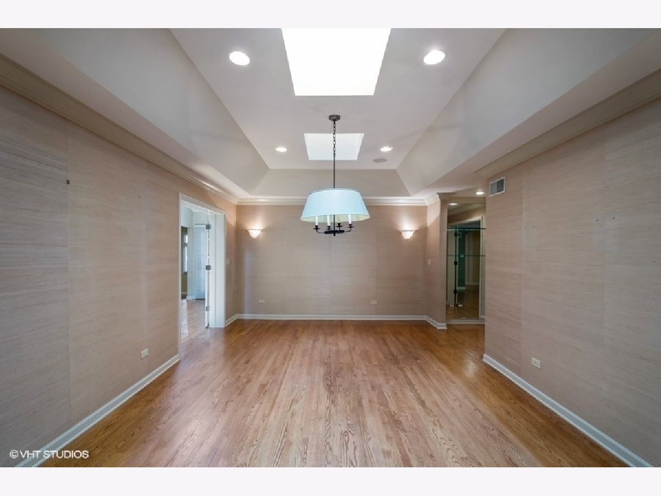
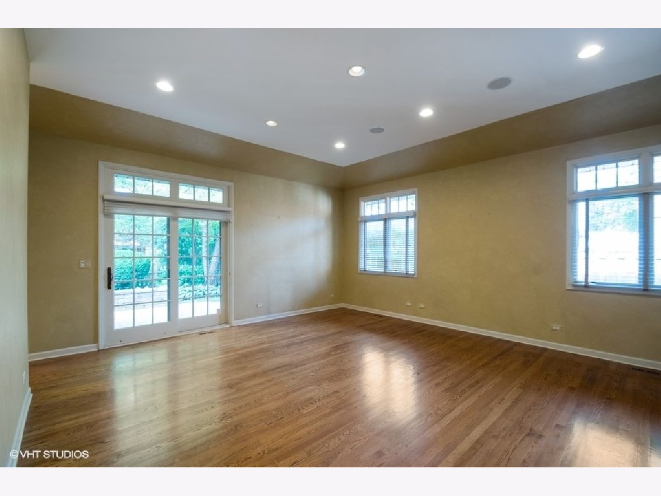
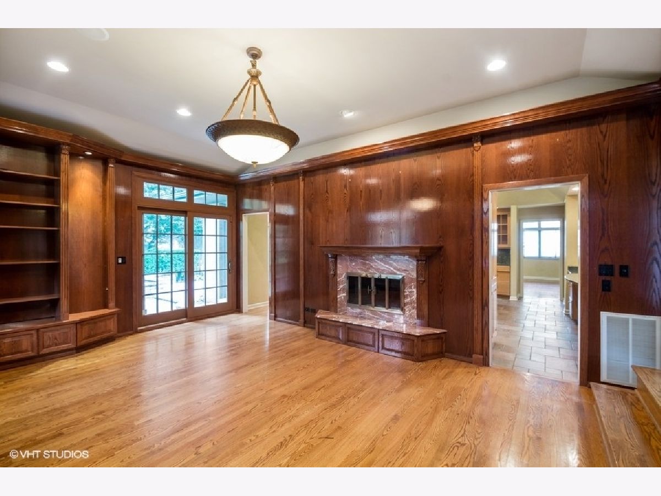
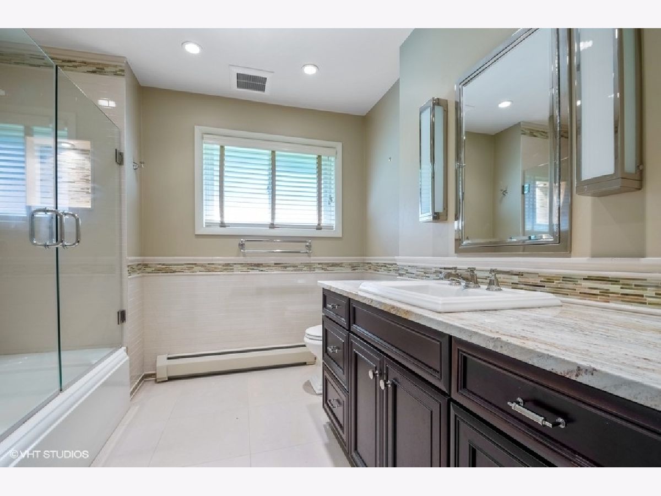
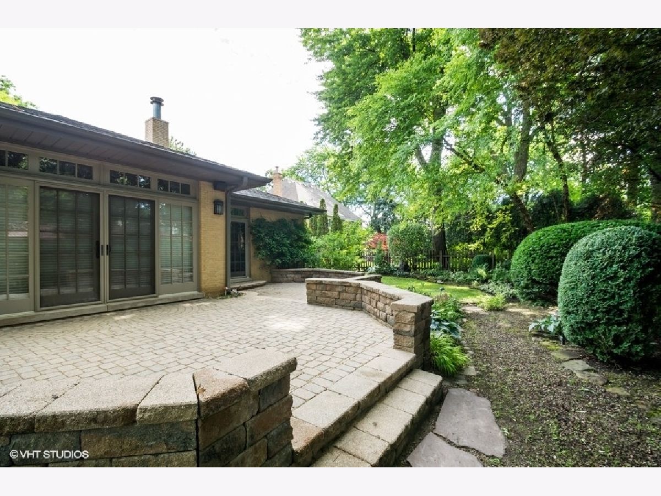
Room Specifics
Total Bedrooms: 4
Bedrooms Above Ground: 4
Bedrooms Below Ground: 0
Dimensions: —
Floor Type: Hardwood
Dimensions: —
Floor Type: Hardwood
Dimensions: —
Floor Type: Hardwood
Full Bathrooms: 4
Bathroom Amenities: Whirlpool,Separate Shower
Bathroom in Basement: 1
Rooms: Breakfast Room,Foyer,Library,Recreation Room,Storage,Walk In Closet,Other Room
Basement Description: Partially Finished
Other Specifics
| 2 | |
| — | |
| Brick | |
| Patio, Porch | |
| — | |
| 88X29X134X90X150 | |
| Full,Interior Stair,Unfinished | |
| Full | |
| Skylight(s), Hardwood Floors, Heated Floors, First Floor Laundry, Built-in Features, Walk-In Closet(s) | |
| Double Oven, Dishwasher, Refrigerator, Washer, Dryer | |
| Not in DB | |
| Park, Water Rights, Sidewalks, Street Lights, Street Paved | |
| — | |
| — | |
| Wood Burning, Gas Starter |
Tax History
| Year | Property Taxes |
|---|---|
| 2016 | $11,624 |
| 2020 | $14,046 |
Contact Agent
Nearby Similar Homes
Nearby Sold Comparables
Contact Agent
Listing Provided By
Coldwell Banker Realty

