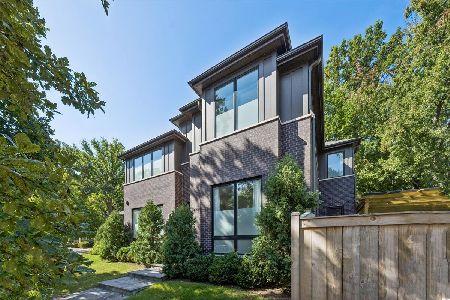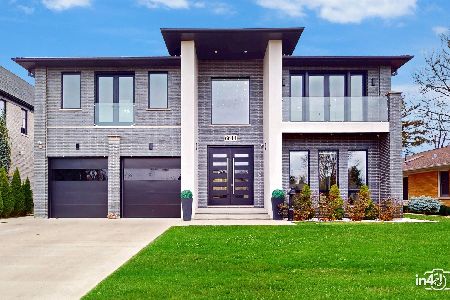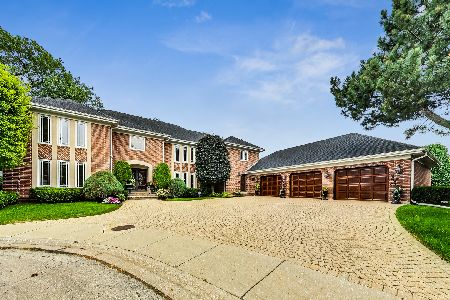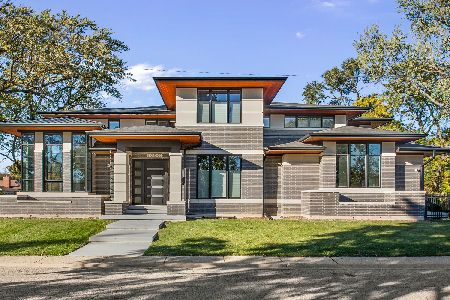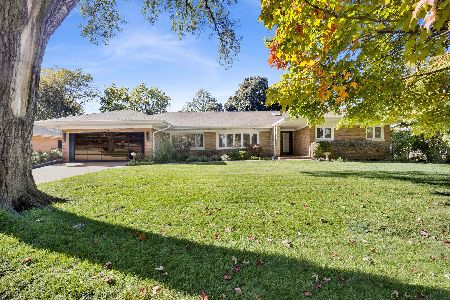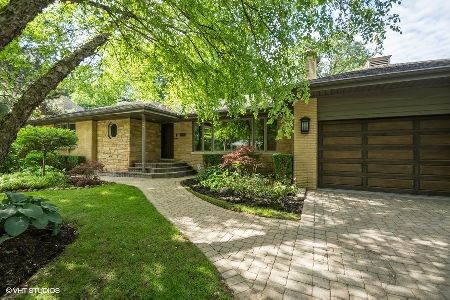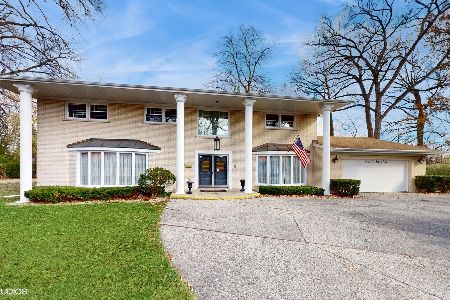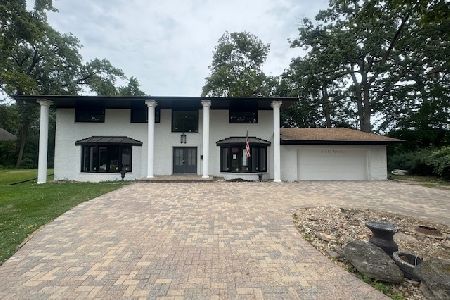6721 Longmeadow Avenue, Lincolnwood, Illinois 60712
$850,000
|
Sold
|
|
| Status: | Closed |
| Sqft: | 0 |
| Cost/Sqft: | — |
| Beds: | 4 |
| Baths: | 4 |
| Year Built: | — |
| Property Taxes: | $11,624 |
| Days On Market: | 3644 |
| Lot Size: | 0,00 |
Description
This Lincolnwood Towers home features timeless design and meticulous workmanship. Expansive single level floor plan with 4 bedrooms and 3 full baths, 1/2 bath in lower level. Thoughtfully designed huge chefs kitchen with sunny and spacious eat-in breakfast area. Adjacent to the kitchen is a stunning library with gorgeous built in bookshelves and a fireplace. Sun drenched master suite including two spacious closets, and a luxurious bath. An additional two bedrooms and top of the line hall bath are nestled near the master. A fourth bedroom/guest room/office and bath are on the other side of the home offering privacy. Heated floors throughout the addition. Endless possibilities in the massive lower level, already featuring a fireplace and 1/2 bath. Relax in the tranquil backyard. Home also offers a full flood control system, and a sprinkler system over manicured lawn. Enjoy all that Lincolnwood has to offer, with the convenience of being close to downtown!
Property Specifics
| Single Family | |
| — | |
| — | |
| — | |
| Full | |
| — | |
| No | |
| — |
| Cook | |
| — | |
| 0 / Not Applicable | |
| None | |
| Lake Michigan | |
| Public Sewer | |
| 09124834 | |
| 10334380040000 |
Nearby Schools
| NAME: | DISTRICT: | DISTANCE: | |
|---|---|---|---|
|
Grade School
Rutledge Hall Elementary School |
74 | — | |
|
Middle School
Lincoln Hall Middle School |
74 | Not in DB | |
|
High School
Niles West High School |
219 | Not in DB | |
Property History
| DATE: | EVENT: | PRICE: | SOURCE: |
|---|---|---|---|
| 25 Mar, 2016 | Sold | $850,000 | MRED MLS |
| 29 Jan, 2016 | Under contract | $850,000 | MRED MLS |
| 26 Jan, 2016 | Listed for sale | $850,000 | MRED MLS |
| 14 Aug, 2020 | Sold | $737,000 | MRED MLS |
| 27 Jun, 2020 | Under contract | $757,000 | MRED MLS |
| 20 Jun, 2020 | Listed for sale | $757,000 | MRED MLS |
Room Specifics
Total Bedrooms: 4
Bedrooms Above Ground: 4
Bedrooms Below Ground: 0
Dimensions: —
Floor Type: Hardwood
Dimensions: —
Floor Type: Hardwood
Dimensions: —
Floor Type: Hardwood
Full Bathrooms: 4
Bathroom Amenities: —
Bathroom in Basement: 1
Rooms: Breakfast Room,Foyer,Library,Recreation Room,Storage,Walk In Closet,Other Room
Basement Description: Partially Finished
Other Specifics
| 2 | |
| — | |
| Brick | |
| Patio, Porch | |
| — | |
| 88'X29'X134'X90'X150' | |
| — | |
| Full | |
| Skylight(s), Hardwood Floors, Heated Floors, First Floor Laundry | |
| Double Oven, Dishwasher, Refrigerator, Washer, Dryer | |
| Not in DB | |
| — | |
| — | |
| — | |
| Wood Burning, Gas Starter |
Tax History
| Year | Property Taxes |
|---|---|
| 2016 | $11,624 |
| 2020 | $14,046 |
Contact Agent
Nearby Similar Homes
Nearby Sold Comparables
Contact Agent
Listing Provided By
Jameson Sotheby's Intl Realty

