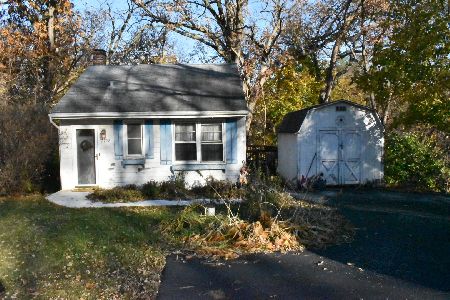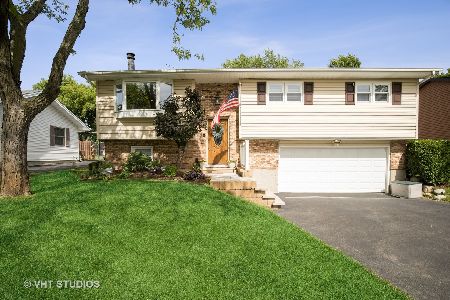6722 Hawthorne Drive, Cary, Illinois 60013
$134,200
|
Sold
|
|
| Status: | Closed |
| Sqft: | 1,500 |
| Cost/Sqft: | $93 |
| Beds: | 3 |
| Baths: | 2 |
| Year Built: | 1976 |
| Property Taxes: | $3,657 |
| Days On Market: | 4781 |
| Lot Size: | 0,00 |
Description
You'll love this updated kitchen, oak cabinets, lighting and wood floor. Finished lower level with newer carpeting, full bath and crawl for storage. Family bath has jacuzzi tub and updated surround. Deck in spacious yard backing to open area and walking path. Don't have time to wait for banks to get back to you - Quick Close Possible
Property Specifics
| Single Family | |
| — | |
| Bi-Level | |
| 1976 | |
| Partial,English | |
| CUSTOM | |
| No | |
| — |
| Mc Henry | |
| Silver Lake | |
| 0 / Not Applicable | |
| None | |
| Private Well | |
| Septic-Private | |
| 08221120 | |
| 1901410010 |
Nearby Schools
| NAME: | DISTRICT: | DISTANCE: | |
|---|---|---|---|
|
Grade School
Deer Path Elementary School |
26 | — | |
|
Middle School
Cary Junior High School |
26 | Not in DB | |
|
High School
Cary-grove Community High School |
155 | Not in DB | |
Property History
| DATE: | EVENT: | PRICE: | SOURCE: |
|---|---|---|---|
| 20 Dec, 2012 | Sold | $134,200 | MRED MLS |
| 22 Nov, 2012 | Under contract | $139,900 | MRED MLS |
| 15 Nov, 2012 | Listed for sale | $139,900 | MRED MLS |
Room Specifics
Total Bedrooms: 3
Bedrooms Above Ground: 3
Bedrooms Below Ground: 0
Dimensions: —
Floor Type: Carpet
Dimensions: —
Floor Type: Carpet
Full Bathrooms: 2
Bathroom Amenities: Whirlpool
Bathroom in Basement: 1
Rooms: Eating Area
Basement Description: Finished,Crawl
Other Specifics
| 1 | |
| — | |
| Asphalt | |
| — | |
| Fenced Yard | |
| 137X60X140X60 | |
| — | |
| None | |
| Hardwood Floors | |
| Range, Microwave, Dishwasher, Refrigerator, Washer, Dryer | |
| Not in DB | |
| Water Rights | |
| — | |
| — | |
| — |
Tax History
| Year | Property Taxes |
|---|---|
| 2012 | $3,657 |
Contact Agent
Nearby Similar Homes
Nearby Sold Comparables
Contact Agent
Listing Provided By
Coldwell Banker Residential










