6728 Hawthorne Drive, Cary, Illinois 60013
$322,000
|
Sold
|
|
| Status: | Closed |
| Sqft: | 1,796 |
| Cost/Sqft: | $175 |
| Beds: | 3 |
| Baths: | 2 |
| Year Built: | 1978 |
| Property Taxes: | $4,791 |
| Days On Market: | 1317 |
| Lot Size: | 0,19 |
Description
****Multiple offers received, highest and due Sunday, 6/19 by 5pm!***** Wow, this one has it all! Beautifully updated 3 bedroom, 2 full bathroom home backing to an open field! Enjoy the view from the large trex deck, and fenced backyard. Immaculately maintained interior done with all the right colors and choices. Large primary bedroom with attached full bath. Bay window, finished basement, updated bathrooms, open floor plan, heated 2-car attached garage, and so much more. Impeccably maintained: New Windows 2020, Water softener and pressure tank 2021, Hot Water Heater 2019, Furnace and AC 2010, New Driveway 2019. Award winning schools, and only 4 blocks away from Lion's Park where you can enjoy a playground, soccer, baseball, basketball, fireworks, and a bike/walking path. Also, an added bonus of Lake rights to Silver lake, and low low taxes! Hurry in!
Property Specifics
| Single Family | |
| — | |
| — | |
| 1978 | |
| — | |
| — | |
| No | |
| 0.19 |
| Mc Henry | |
| Silver Lake | |
| 0 / Not Applicable | |
| — | |
| — | |
| — | |
| 11414889 | |
| 1901410011 |
Nearby Schools
| NAME: | DISTRICT: | DISTANCE: | |
|---|---|---|---|
|
Grade School
Deer Path Elementary School |
26 | — | |
|
Middle School
Cary Junior High School |
26 | Not in DB | |
|
High School
Cary-grove Community High School |
155 | Not in DB | |
Property History
| DATE: | EVENT: | PRICE: | SOURCE: |
|---|---|---|---|
| 24 Aug, 2007 | Sold | $230,000 | MRED MLS |
| 3 Jul, 2007 | Under contract | $239,900 | MRED MLS |
| — | Last price change | $244,000 | MRED MLS |
| 16 Apr, 2007 | Listed for sale | $244,000 | MRED MLS |
| 22 Jul, 2022 | Sold | $322,000 | MRED MLS |
| 20 Jun, 2022 | Under contract | $315,000 | MRED MLS |
| 16 Jun, 2022 | Listed for sale | $315,000 | MRED MLS |
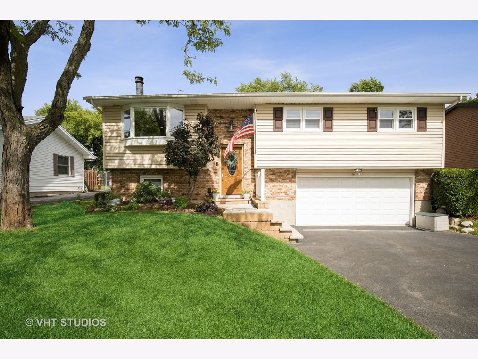
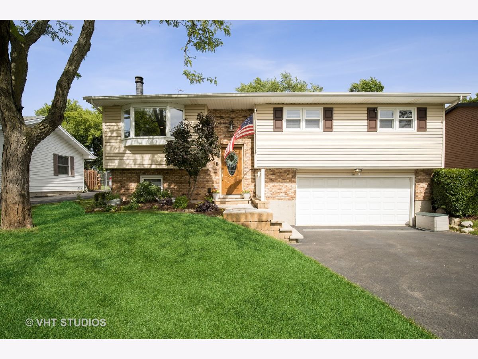
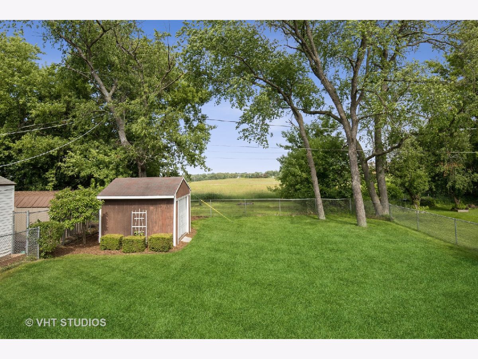
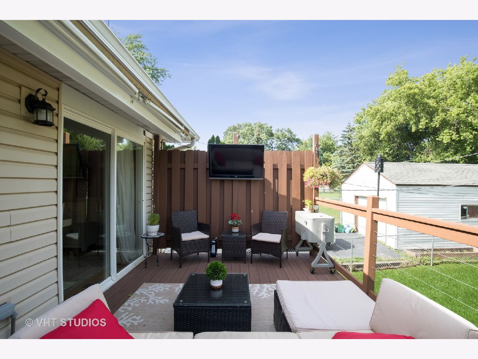
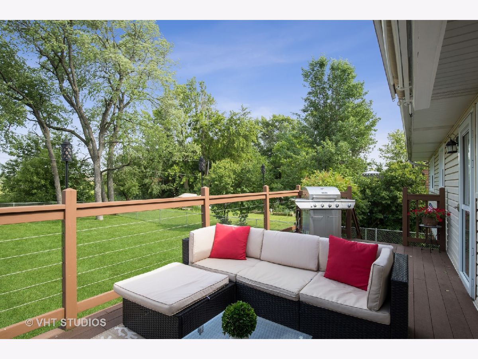
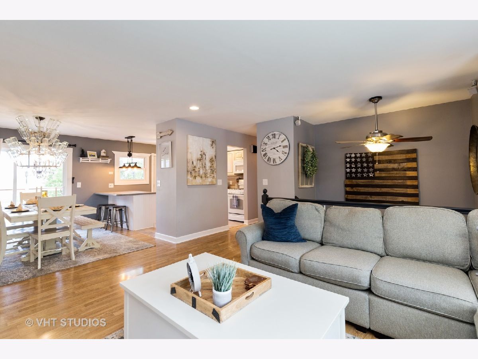
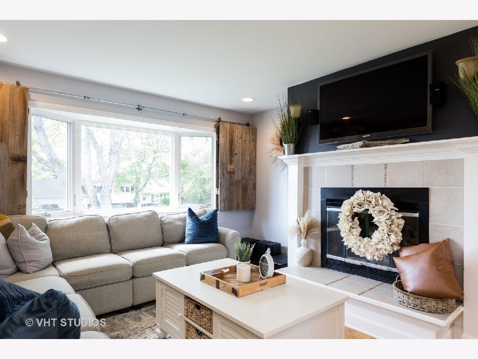
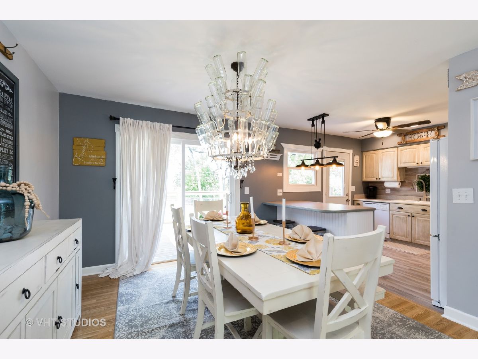
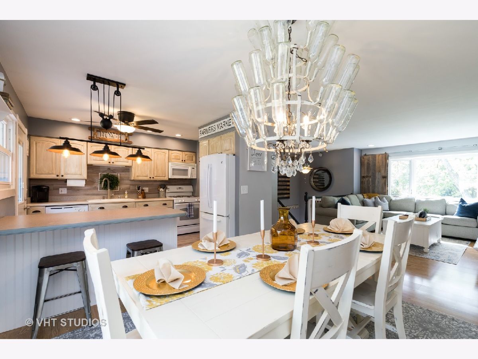
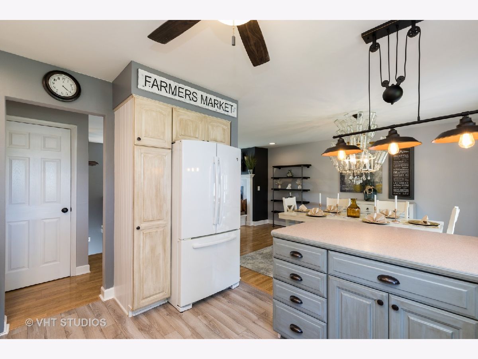
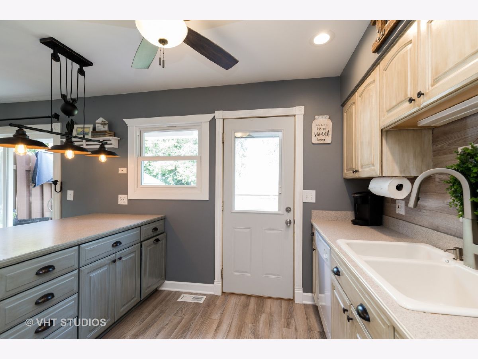
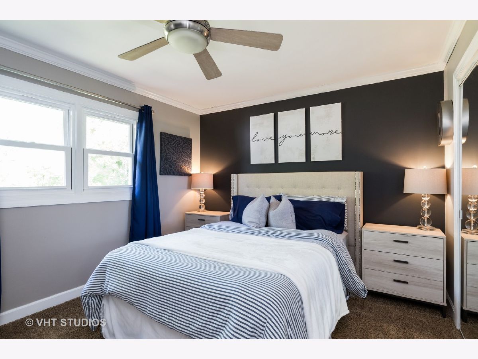
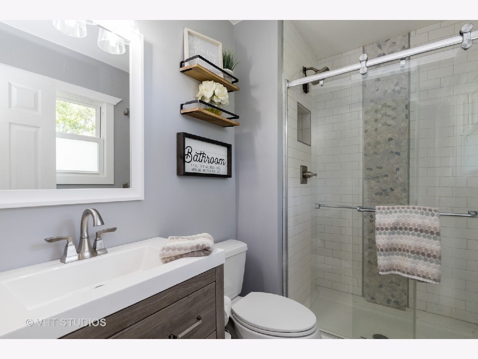
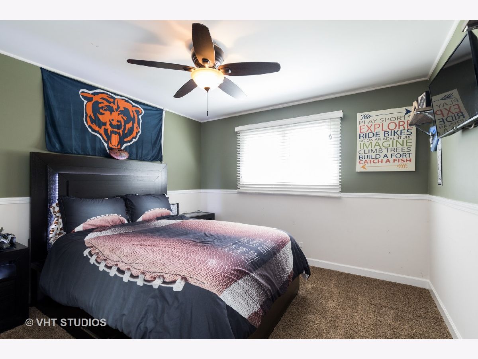
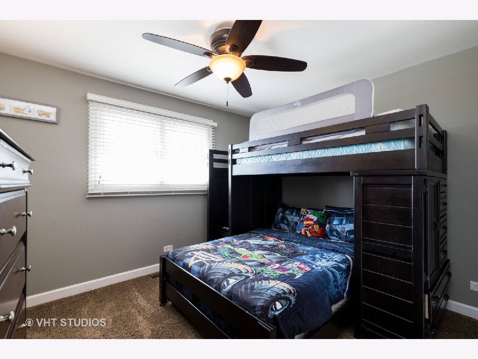
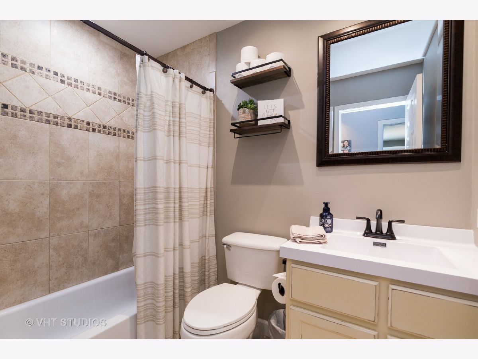
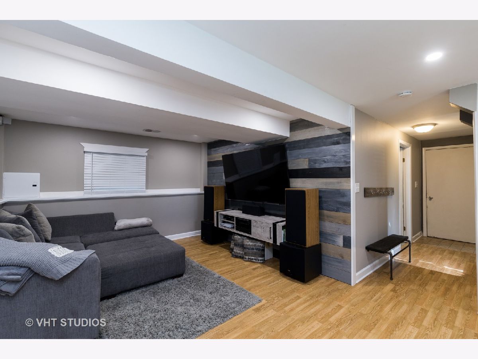
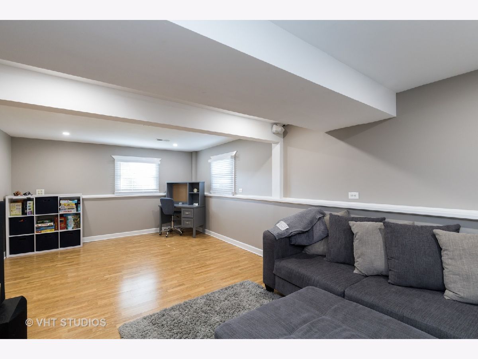
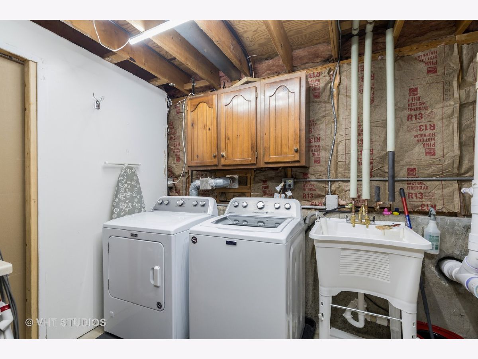
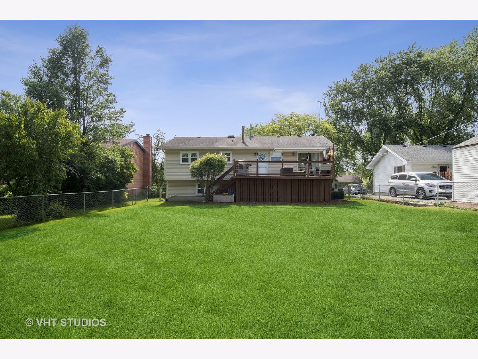
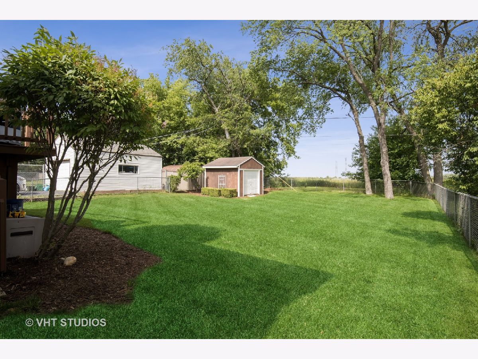
Room Specifics
Total Bedrooms: 3
Bedrooms Above Ground: 3
Bedrooms Below Ground: 0
Dimensions: —
Floor Type: —
Dimensions: —
Floor Type: —
Full Bathrooms: 2
Bathroom Amenities: —
Bathroom in Basement: 0
Rooms: —
Basement Description: Finished
Other Specifics
| 2 | |
| — | |
| Asphalt | |
| — | |
| — | |
| 60X140 | |
| Unfinished | |
| — | |
| — | |
| — | |
| Not in DB | |
| — | |
| — | |
| — | |
| — |
Tax History
| Year | Property Taxes |
|---|---|
| 2007 | $3,209 |
| 2022 | $4,791 |
Contact Agent
Nearby Similar Homes
Nearby Sold Comparables
Contact Agent
Listing Provided By
Baird & Warner







