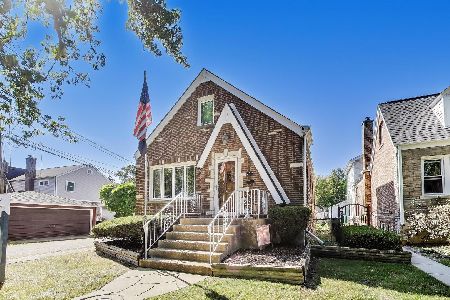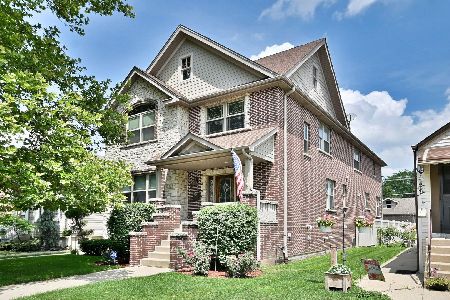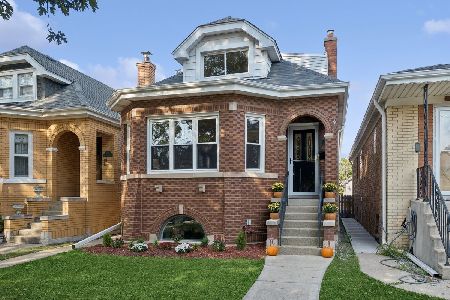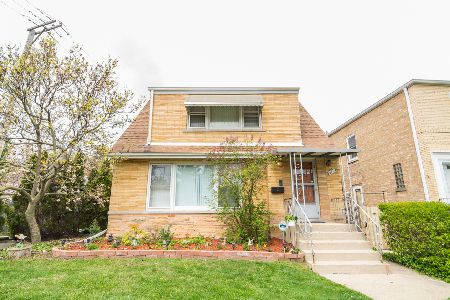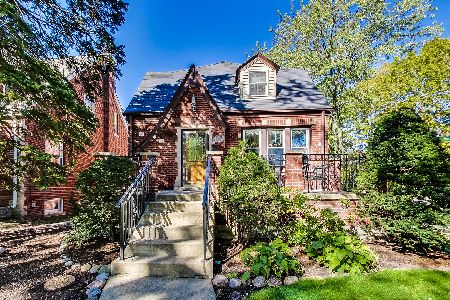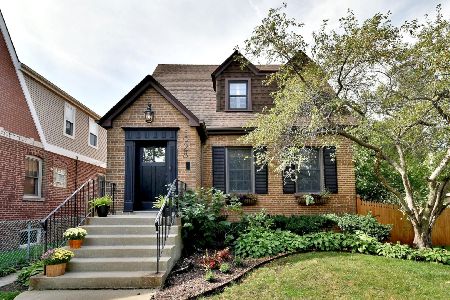6722 Thorndale Avenue, Norwood Park, Chicago, Illinois 60631
$675,000
|
Sold
|
|
| Status: | Closed |
| Sqft: | 2,500 |
| Cost/Sqft: | $260 |
| Beds: | 4 |
| Baths: | 4 |
| Year Built: | 1944 |
| Property Taxes: | $8,415 |
| Days On Market: | 1238 |
| Lot Size: | 0,00 |
Description
Location, location, location! This Old Norwood Park all brick Georgian was more than doubled in size with a professionally designed addition. The original charm is evident in the living room, natural stone fireplace, hardwood floors and dining room as you flow into the amazing open concept kitchen and family room. Special features include...all Marvin windows/patio door, a huge custom kitchen with cherry cabinetry, soft close doors/drawers, stainless steel appliances with double ovens and warming drawer, granite countertops, 10-foot island with a breakfast bar, built-in china cabinet/coffee bar. The 55" Sony TV with Bose surround sound speakers, mounted in the family room, has a built-in component cabinet below and a beverage center with a Sub-Zero refrigerator. A 4-panel glass patio door opens onto the Trex deck and backyard completing the entertainment space for your gatherings. The addition also created loads of closets and a spacious main floor laundry/mud room w/lockers. The 2nd floor won't disappoint...a primary bedroom suite, full bath w/all tile shower stall, multiple shower heads, dual vanities, a walk-in closet and a 4th bedroom/office/nursery were a part of the addition...the 2 original bedrooms and full bath complete this floor. The 1100 square foot lower level is a wow...a 2nd natural fireplace, brand new 3rd full bath and rough-in for a wet bar all await your finishing ideas. Norwood Park completes this neighborhood w/tennis, baseball, a dog park, an outdoor pool and a year 'round Chicago Blackhawks roller hockey rink. Come and see this loved, well-maintained home and enjoy this special place until your retirement, just like the current owners!
Property Specifics
| Single Family | |
| — | |
| — | |
| 1944 | |
| — | |
| — | |
| No | |
| — |
| Cook | |
| — | |
| — / Not Applicable | |
| — | |
| — | |
| — | |
| 11427101 | |
| 13064000150000 |
Property History
| DATE: | EVENT: | PRICE: | SOURCE: |
|---|---|---|---|
| 22 Jul, 2022 | Sold | $675,000 | MRED MLS |
| 14 Jun, 2022 | Under contract | $650,000 | MRED MLS |
| 8 Jun, 2022 | Listed for sale | $650,000 | MRED MLS |
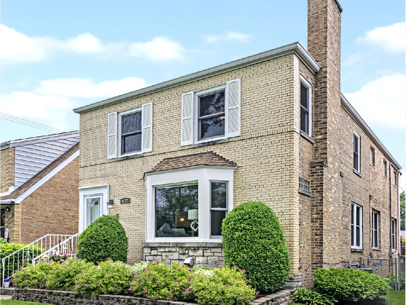
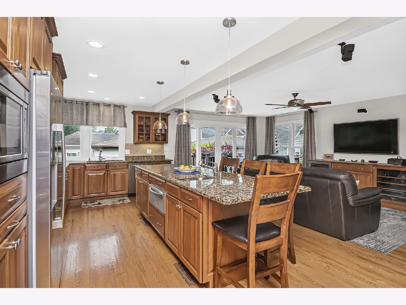
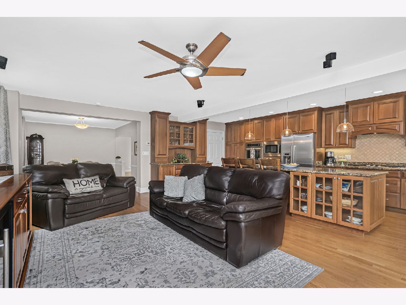
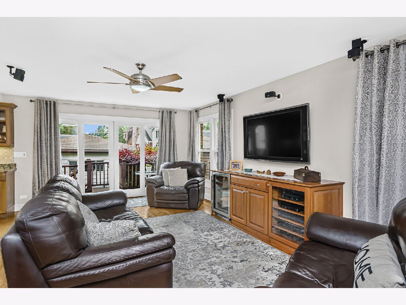
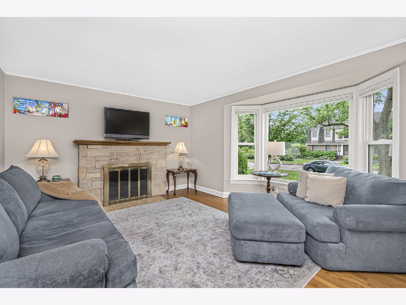
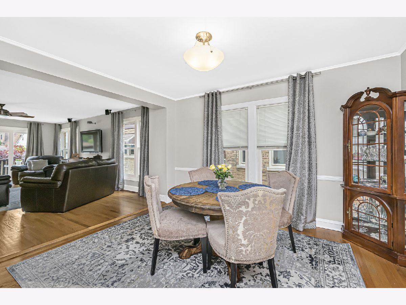
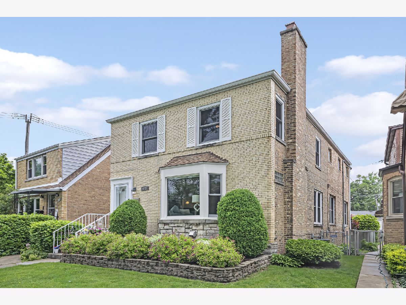
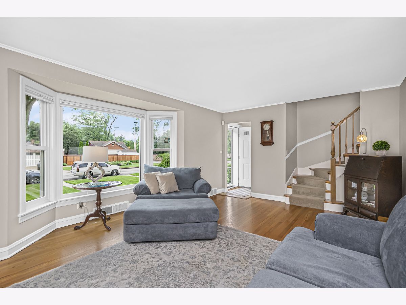
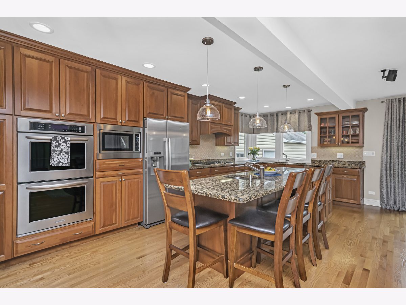
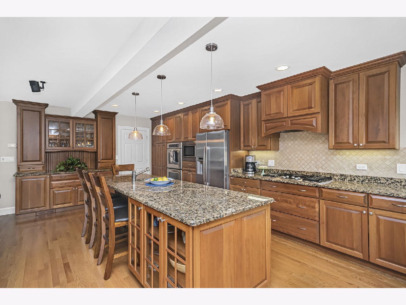
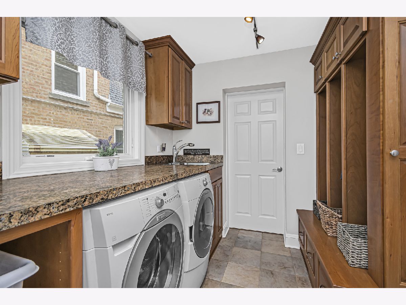
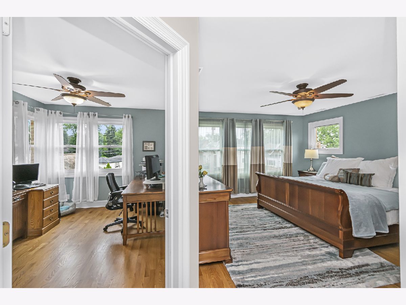
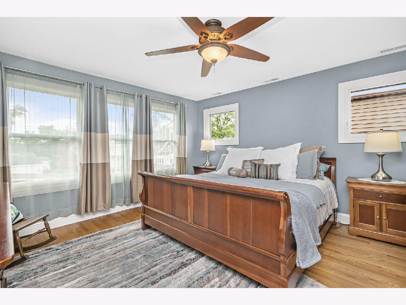
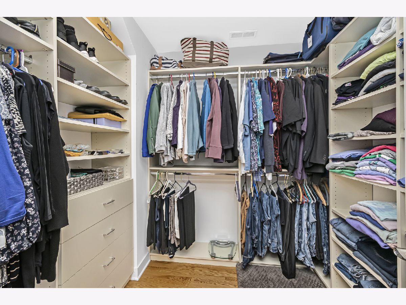
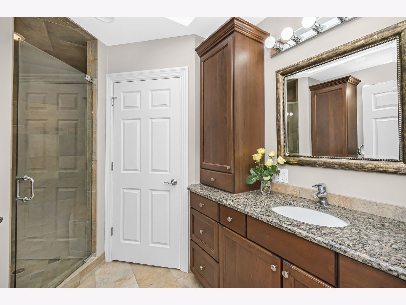
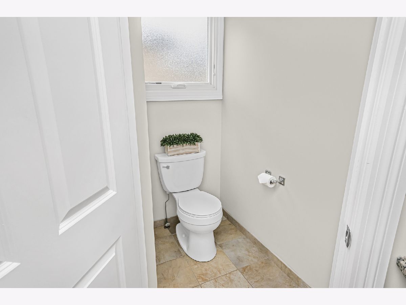
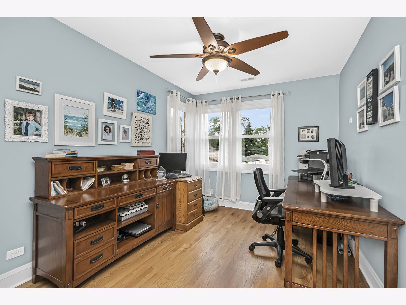
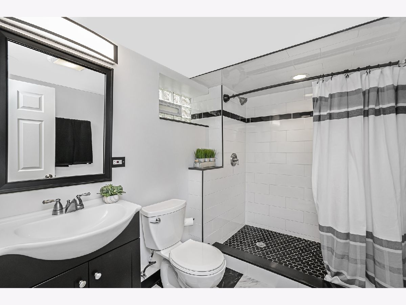
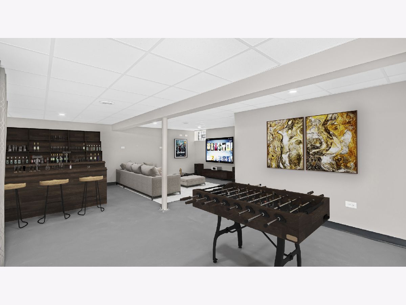
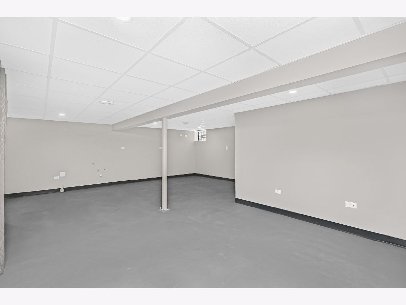
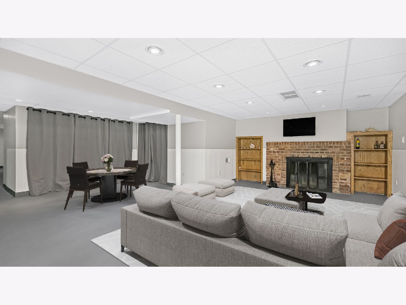
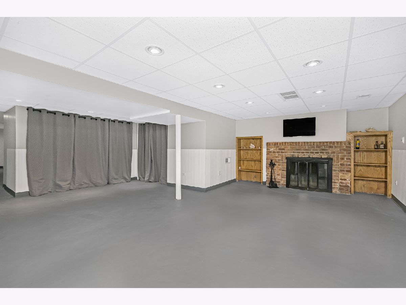
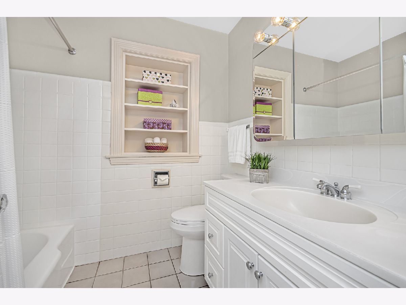
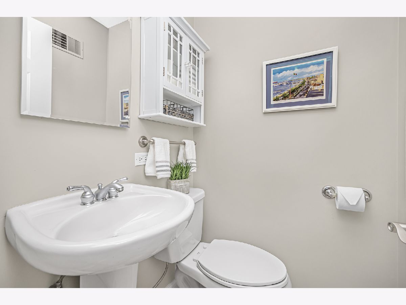
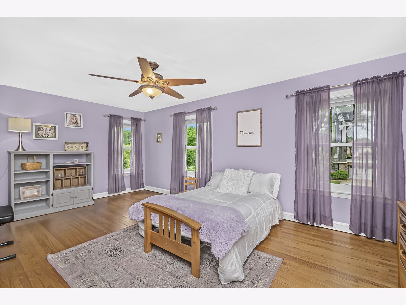
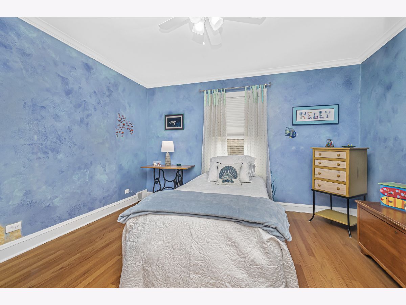
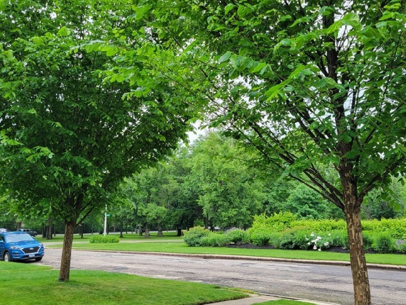
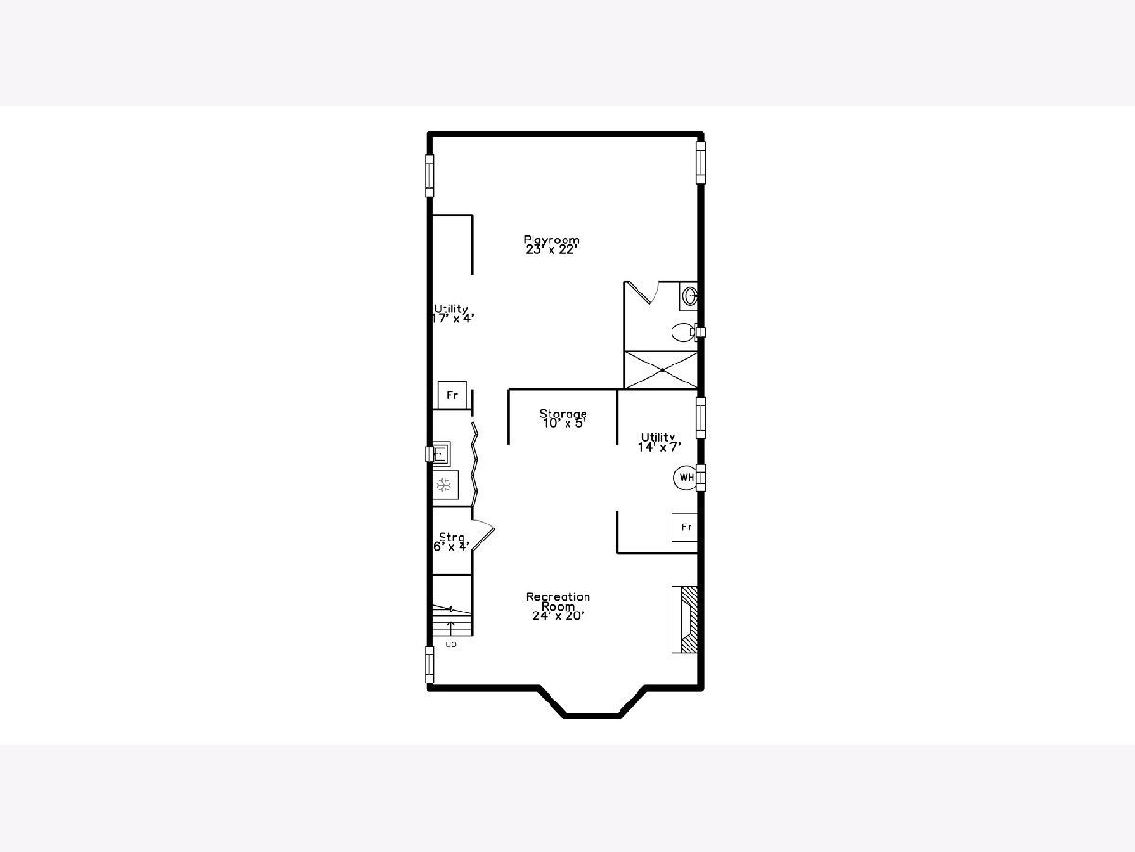
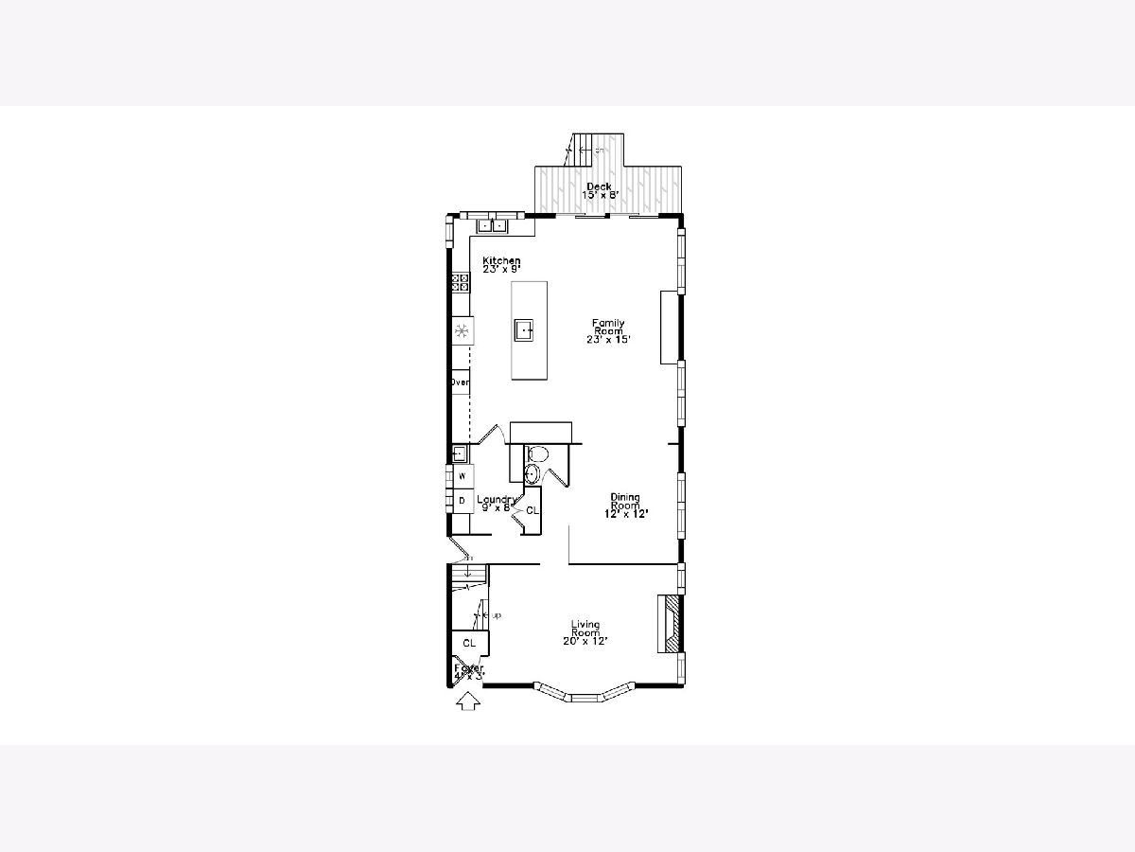
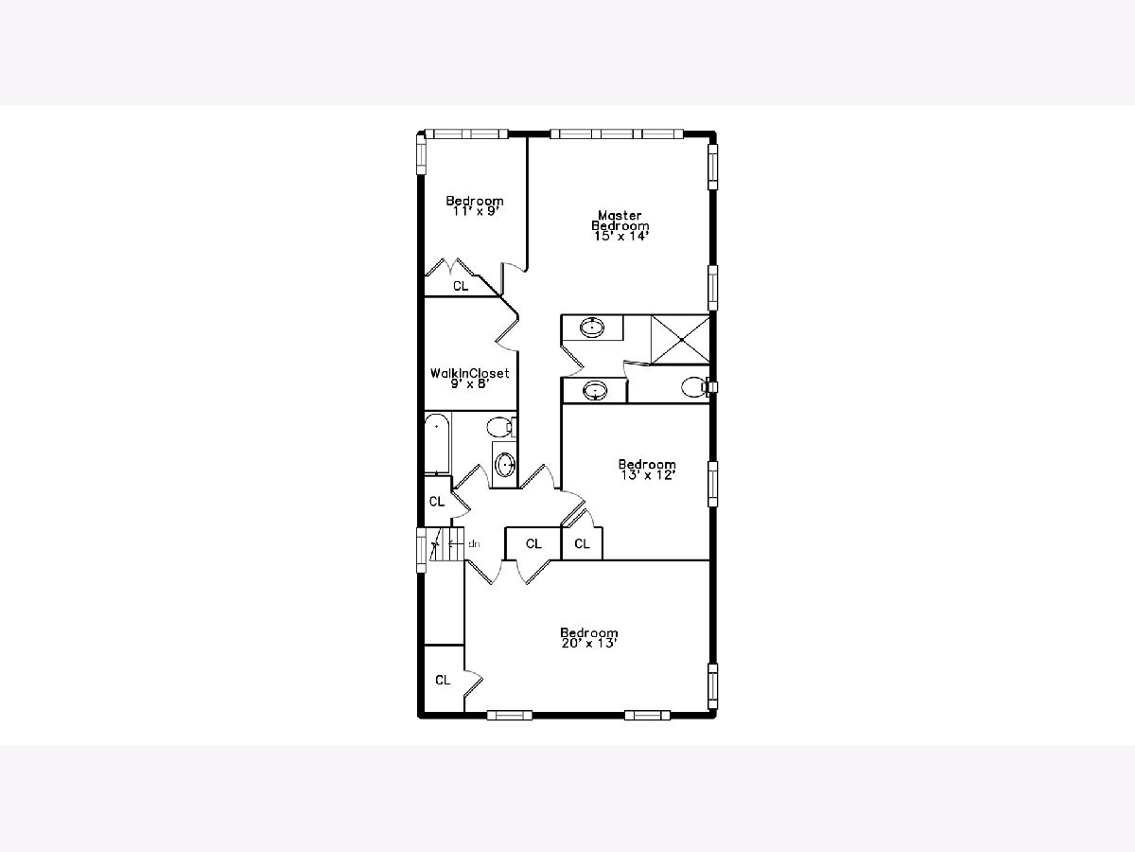
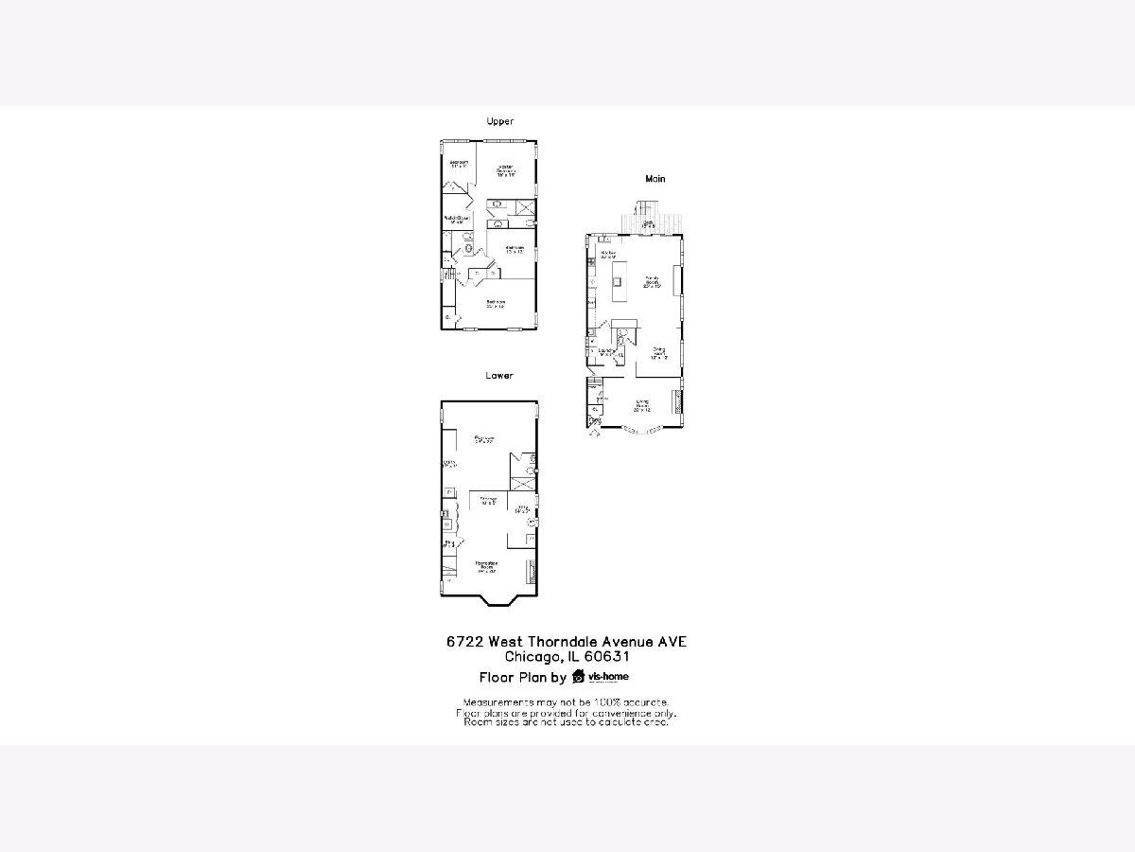
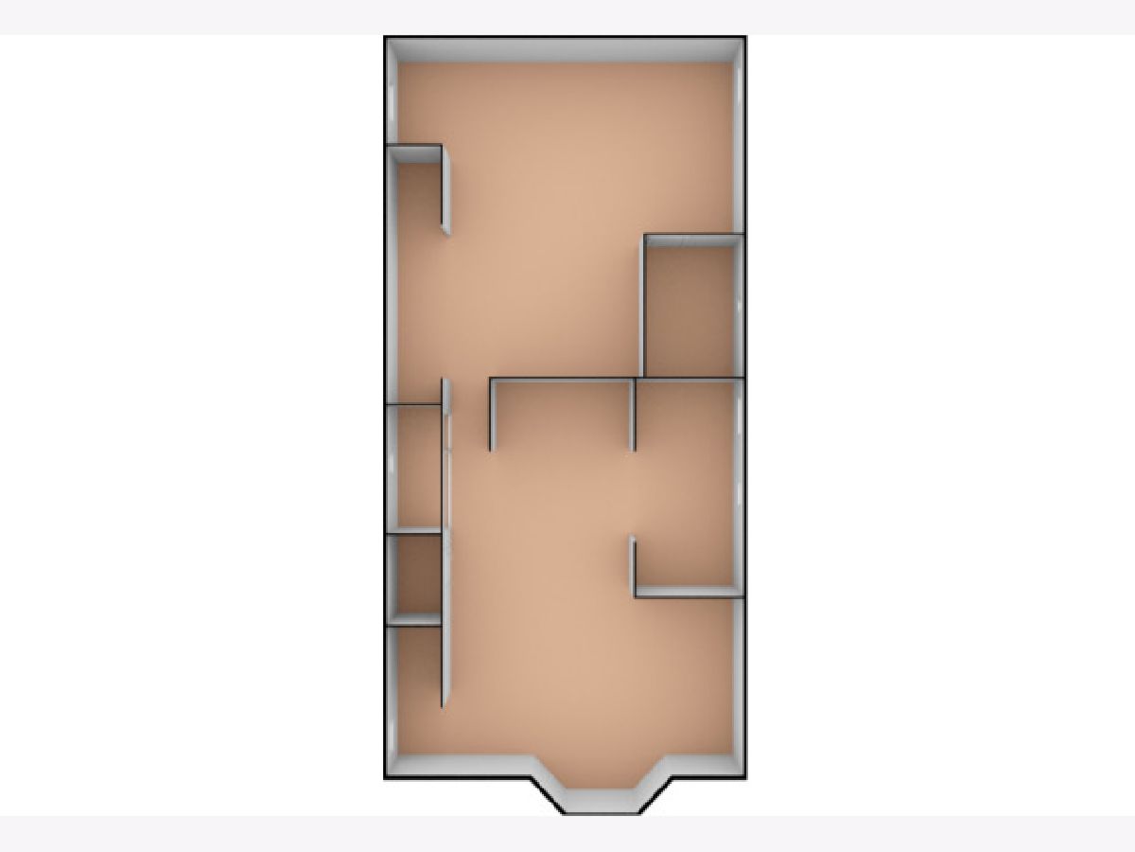
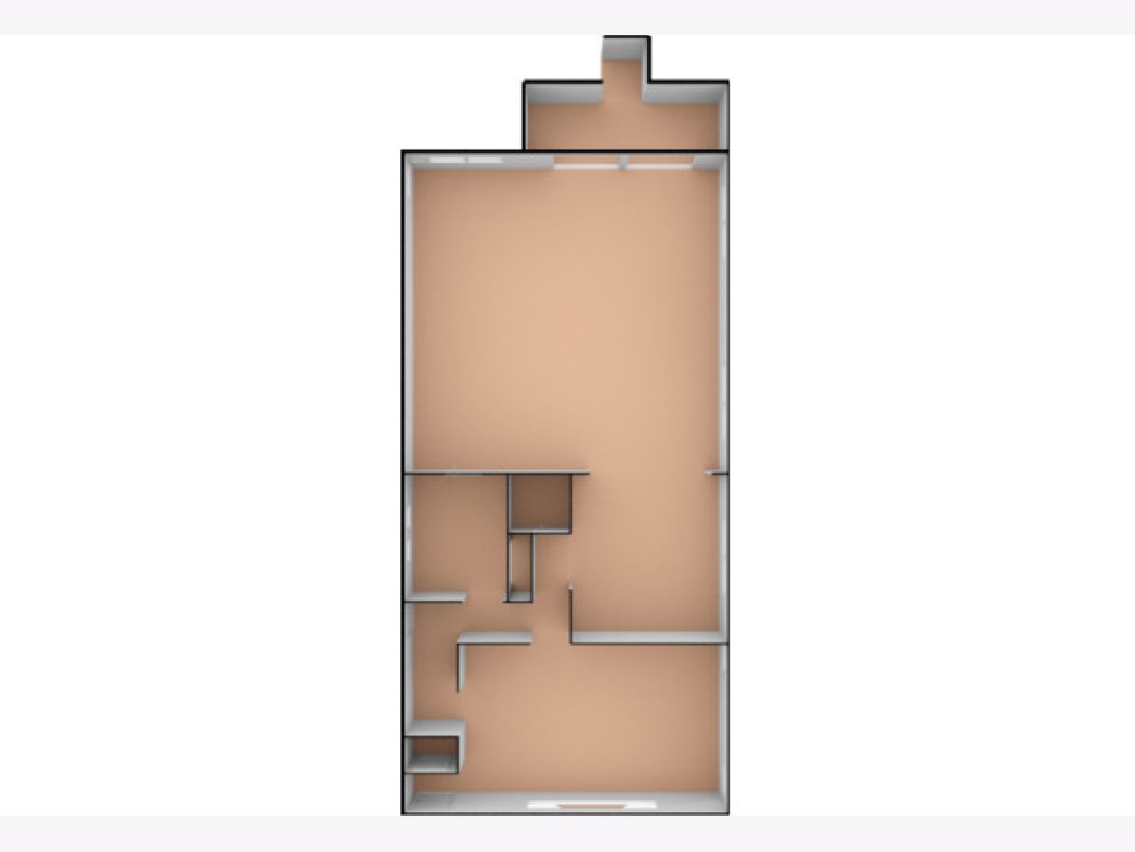
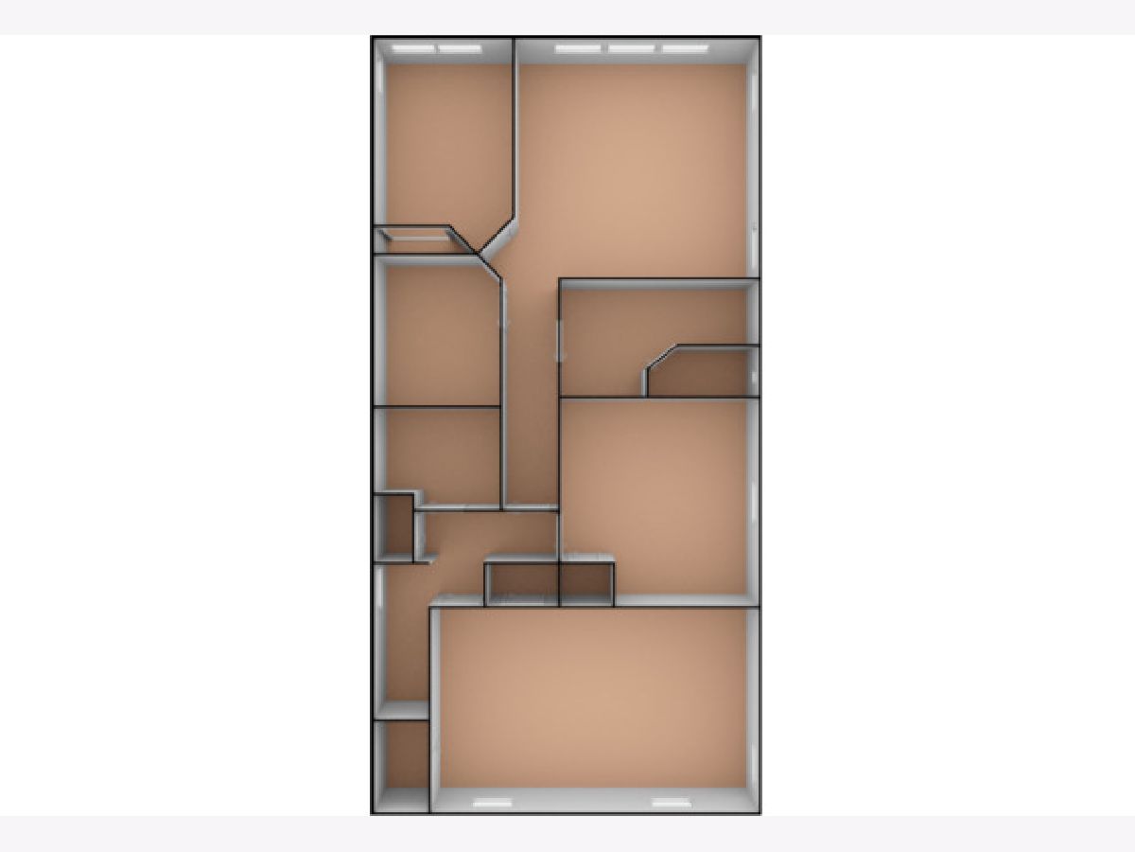
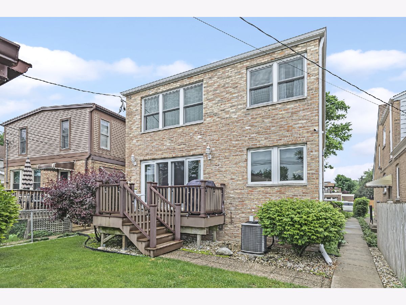
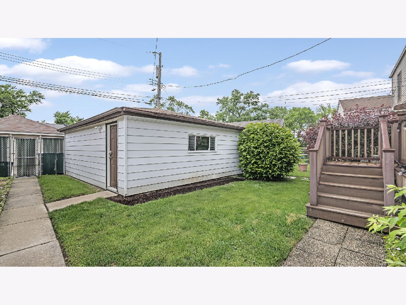
Room Specifics
Total Bedrooms: 4
Bedrooms Above Ground: 4
Bedrooms Below Ground: 0
Dimensions: —
Floor Type: —
Dimensions: —
Floor Type: —
Dimensions: —
Floor Type: —
Full Bathrooms: 4
Bathroom Amenities: Separate Shower,Double Sink,Full Body Spray Shower
Bathroom in Basement: 1
Rooms: —
Basement Description: Finished
Other Specifics
| 2 | |
| — | |
| — | |
| — | |
| — | |
| 32.5X129X30X125.5 | |
| — | |
| — | |
| — | |
| — | |
| Not in DB | |
| — | |
| — | |
| — | |
| — |
Tax History
| Year | Property Taxes |
|---|---|
| 2022 | $8,415 |
Contact Agent
Nearby Similar Homes
Nearby Sold Comparables
Contact Agent
Listing Provided By
Dream Town Realty

