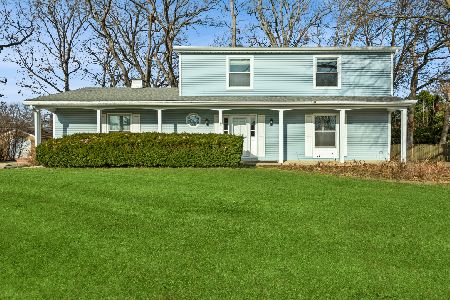6723 Meadow Drive, Crystal Lake, Illinois 60012
$248,000
|
Sold
|
|
| Status: | Closed |
| Sqft: | 2,086 |
| Cost/Sqft: | $120 |
| Beds: | 4 |
| Baths: | 3 |
| Year Built: | 1973 |
| Property Taxes: | $7,526 |
| Days On Market: | 1967 |
| Lot Size: | 0,35 |
Description
2 story home on a beautiful corner lot w/ mature trees, tons of plant beds, & a garden. Brick paver walk way up to the front porch. Freshly painted throughout in 2019. Foyer & kitchen w/ new luxury vinyl plank flooring (2018). Hardwood floors in the living & dining rooms refinished in 2019. Living room w/ big picture window w/ spectacular views of the yard. Dining room w/ access out to the deck. Kitchen opens up to the family room & eating area featuring hickory cabinets, newer SS appliances, new counter-tops (2019), pantry & breakfast bar. Over-sized eat-in area w/ another set of sliders & a bay window over looking the back yard. Beautiful family room w/ vaulted ceilings, wood burning fireplace, & access to the screened in patio. Most rooms w/ new carpeting in 2018. Second floor w/ 4 spacious bedrooms. The master offers built-in dresser, 3 closets, & a full updated bathroom w/ walk-in shower. Basement is finished w/ a partial crawl space for storage, rec room, office w/ French doors, & laundry room w/ utility sink. Newer furnace (2019) & windows & doors (2010). New roof in 2018 w/ warranty. 2 car garage. Large fenced-in yard. Conveniently located near parks, shopping, downtown Crystal Lake, McHenry County College, & easy access to the lake.
Property Specifics
| Single Family | |
| — | |
| Traditional | |
| 1973 | |
| Partial | |
| — | |
| No | |
| 0.35 |
| Mc Henry | |
| Upland Acres | |
| 0 / Not Applicable | |
| None | |
| Private | |
| Septic-Private | |
| 10839710 | |
| 1429327001 |
Nearby Schools
| NAME: | DISTRICT: | DISTANCE: | |
|---|---|---|---|
|
Grade School
North Elementary School |
47 | — | |
|
Middle School
Hannah Beardsley Middle School |
47 | Not in DB | |
|
High School
Prairie Ridge High School |
155 | Not in DB | |
Property History
| DATE: | EVENT: | PRICE: | SOURCE: |
|---|---|---|---|
| 28 Sep, 2020 | Sold | $248,000 | MRED MLS |
| 1 Sep, 2020 | Under contract | $250,000 | MRED MLS |
| 29 Aug, 2020 | Listed for sale | $250,000 | MRED MLS |

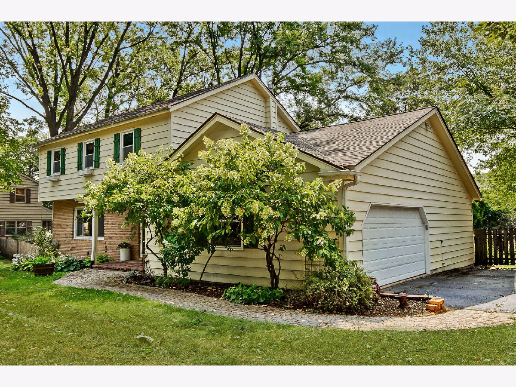
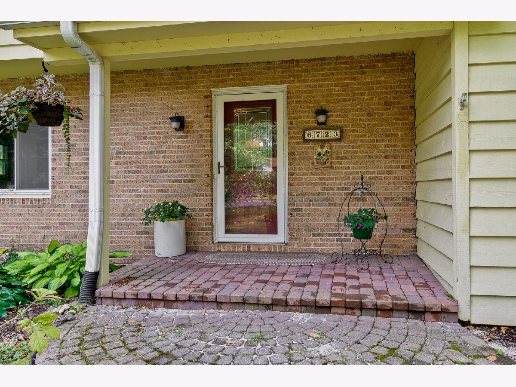
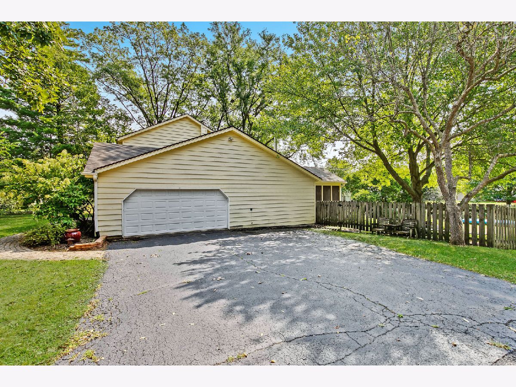
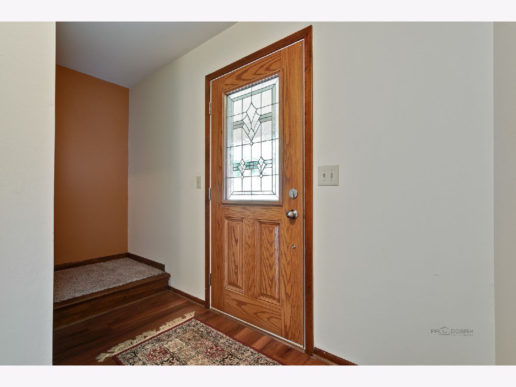
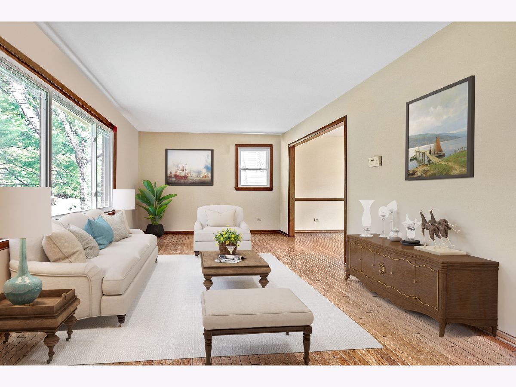

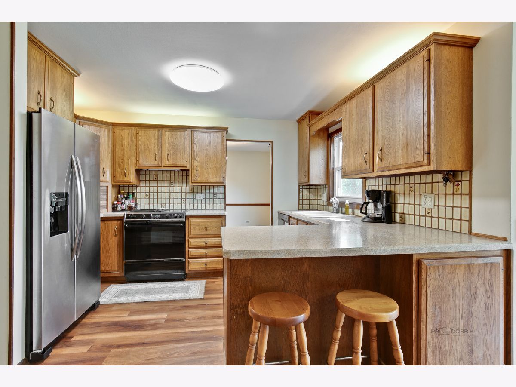

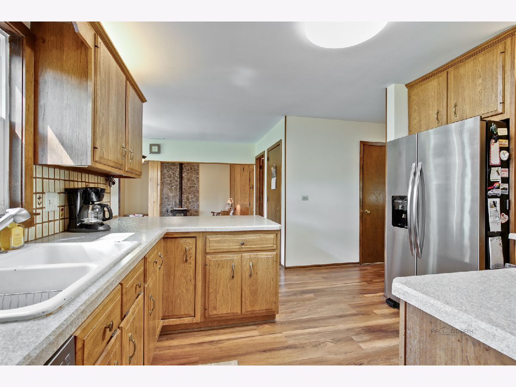
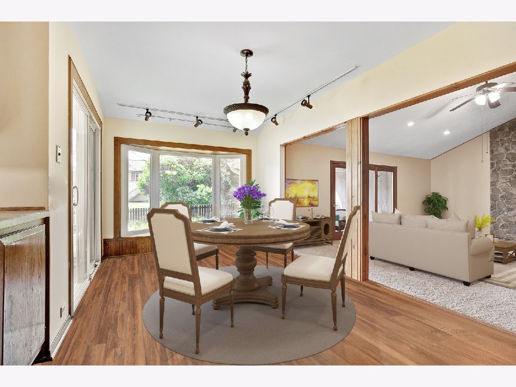
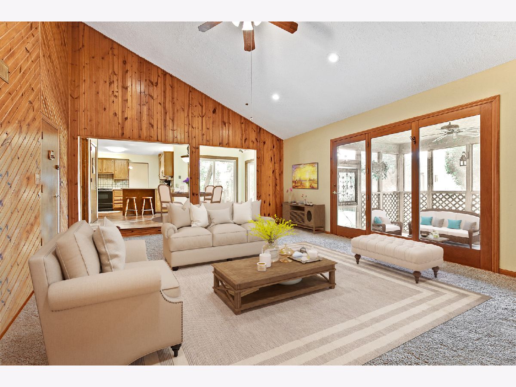
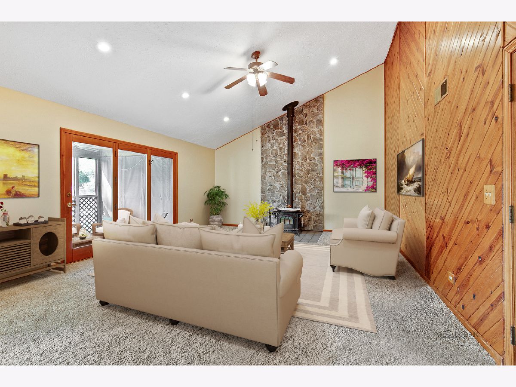

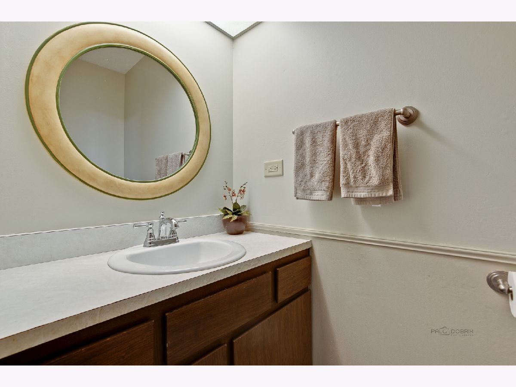

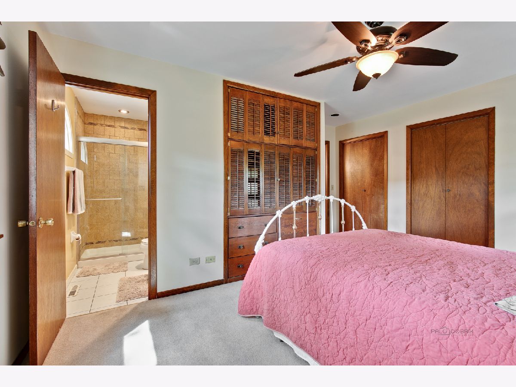



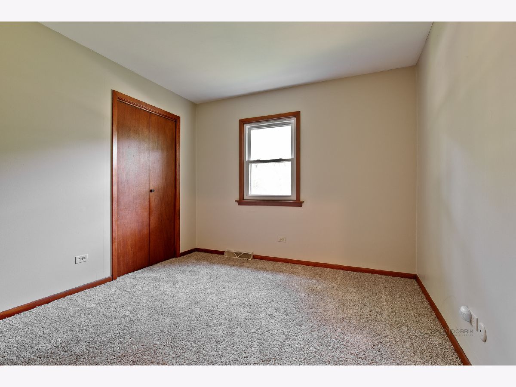

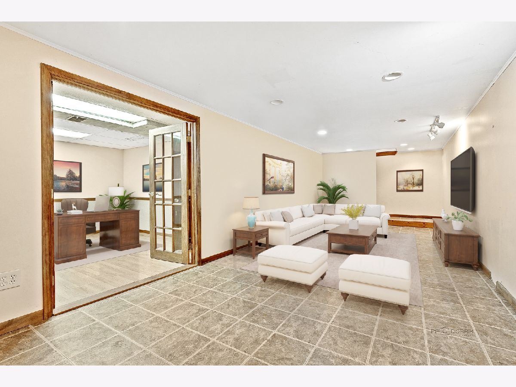




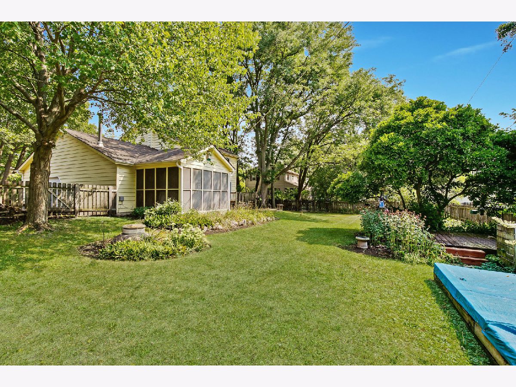


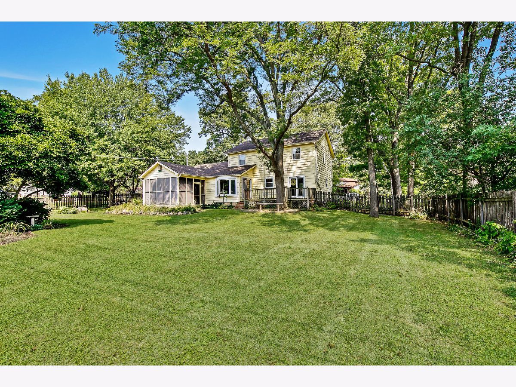



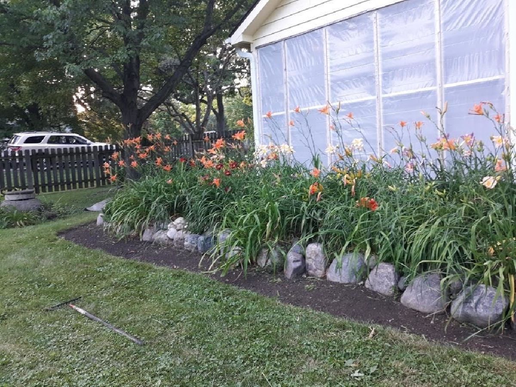
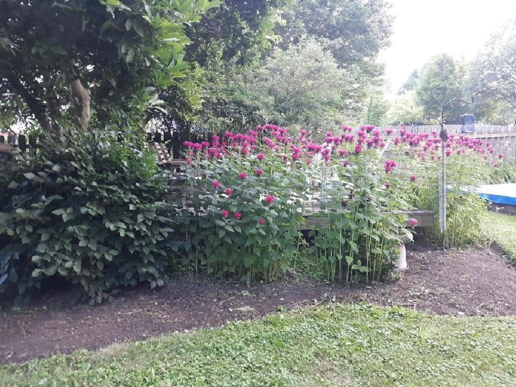
Room Specifics
Total Bedrooms: 4
Bedrooms Above Ground: 4
Bedrooms Below Ground: 0
Dimensions: —
Floor Type: Carpet
Dimensions: —
Floor Type: Carpet
Dimensions: —
Floor Type: Carpet
Full Bathrooms: 3
Bathroom Amenities: —
Bathroom in Basement: 0
Rooms: Eating Area,Office,Recreation Room,Screened Porch,Foyer
Basement Description: Partially Finished,Crawl
Other Specifics
| 2 | |
| Concrete Perimeter | |
| Asphalt | |
| Deck, Screened Patio, Storms/Screens | |
| Corner Lot,Fenced Yard,Landscaped,Mature Trees,Garden | |
| 130 X 85 X 110 X 105 | |
| — | |
| Full | |
| Vaulted/Cathedral Ceilings, Hardwood Floors, Wood Laminate Floors, Built-in Features | |
| Range, Microwave, Dishwasher, Refrigerator, Washer, Dryer, Disposal, Water Softener Owned | |
| Not in DB | |
| Street Paved | |
| — | |
| — | |
| Wood Burning Stove |
Tax History
| Year | Property Taxes |
|---|---|
| 2020 | $7,526 |
Contact Agent
Nearby Similar Homes
Nearby Sold Comparables
Contact Agent
Listing Provided By
The Royal Family Real Estate




