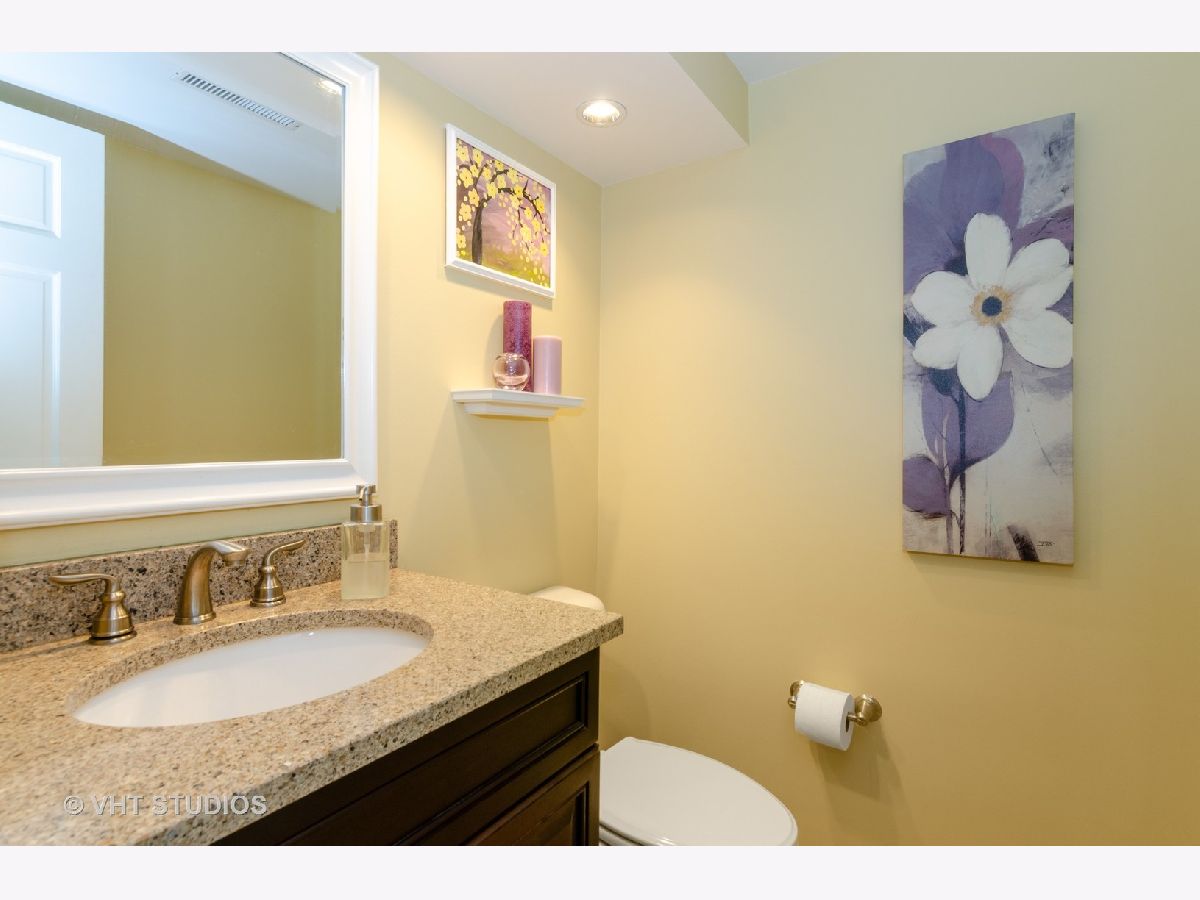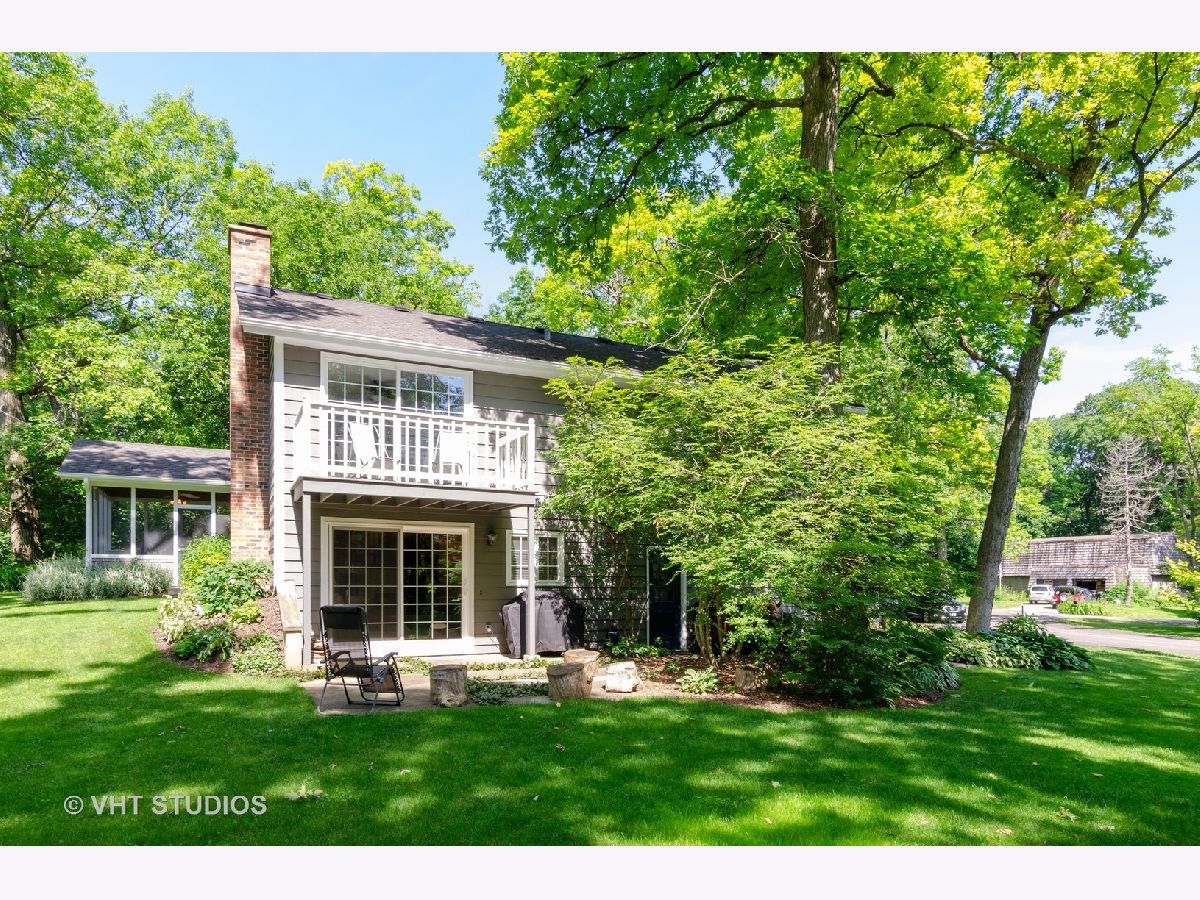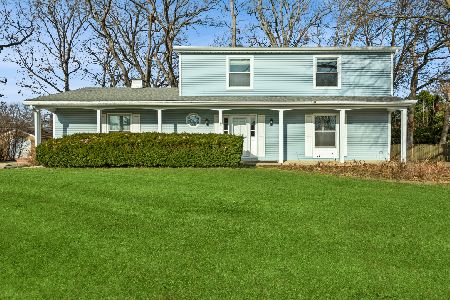6805 Hillcrest Drive, Crystal Lake, Illinois 60012
$252,500
|
Sold
|
|
| Status: | Closed |
| Sqft: | 1,900 |
| Cost/Sqft: | $126 |
| Beds: | 3 |
| Baths: | 3 |
| Year Built: | 1975 |
| Property Taxes: | $6,799 |
| Days On Market: | 2077 |
| Lot Size: | 0,26 |
Description
**No more showings at this time.** Charming split level home with basement on a quarter-acre, cul de sac lot located on Crystal Lake's northside! This adorable home welcomes you with gorgeous foliage in this perfectly landscaped yard. This well maintained home greets you with lovely hardwood floors and expansive cathedral ceilings. The spacious main level offers a cozy living room, spacious dining room, eat-in kitchen and lovely screened in porch off the dining room for those quiet summer evenings. The lower level provides a cozy family room with wood burning fireplace surrounded by amazing built-ins, updated half bath and mudroom space and patio slider out to the side yard. The upper level offers very spacious bedrooms, including a master suite with a stunning newly updated master bathroom and balcony overlooking the yard. The partially finished basement includes a large finished recreational space with closet/stage and storage space! This lovely home sits on a gorgeous, quiet lot with plenty of yard space for all your outdoor needs. See this one quickly, as it will go fast! 2019: New washer/dryer; 2018: New carpet and updated master bathroom; 2017: New concrete front steps; 2015: New bay window in kitchen and new patio slider in family room; 2014: Updated full bath; 2011: Updated half bath and new water softener; 2006: New water heater; 2005ish: New roof
Property Specifics
| Single Family | |
| — | |
| — | |
| 1975 | |
| Partial | |
| — | |
| No | |
| 0.26 |
| Mc Henry | |
| Upland Acres | |
| 0 / Not Applicable | |
| None | |
| Community Well | |
| Septic-Private | |
| 10711053 | |
| 1429326018 |
Nearby Schools
| NAME: | DISTRICT: | DISTANCE: | |
|---|---|---|---|
|
Grade School
North Elementary School |
47 | — | |
|
Middle School
Hannah Beardsley Middle School |
47 | Not in DB | |
|
High School
Prairie Ridge High School |
155 | Not in DB | |
Property History
| DATE: | EVENT: | PRICE: | SOURCE: |
|---|---|---|---|
| 29 Jun, 2020 | Sold | $252,500 | MRED MLS |
| 13 May, 2020 | Under contract | $239,900 | MRED MLS |
| 10 May, 2020 | Listed for sale | $239,900 | MRED MLS |

















Room Specifics
Total Bedrooms: 3
Bedrooms Above Ground: 3
Bedrooms Below Ground: 0
Dimensions: —
Floor Type: Carpet
Dimensions: —
Floor Type: Carpet
Full Bathrooms: 3
Bathroom Amenities: Separate Shower,Double Sink
Bathroom in Basement: 0
Rooms: Recreation Room,Enclosed Porch
Basement Description: Sub-Basement
Other Specifics
| 2 | |
| Concrete Perimeter | |
| Asphalt | |
| Balcony, Patio, Porch Screened | |
| Cul-De-Sac | |
| 119 X 112 X 151 X 124 | |
| — | |
| Full | |
| Vaulted/Cathedral Ceilings, Built-in Features | |
| Range, Microwave, Dishwasher, Refrigerator, Washer, Dryer, Disposal | |
| Not in DB | |
| — | |
| — | |
| — | |
| Wood Burning |
Tax History
| Year | Property Taxes |
|---|---|
| 2020 | $6,799 |
Contact Agent
Nearby Similar Homes
Nearby Sold Comparables
Contact Agent
Listing Provided By
Baird & Warner







