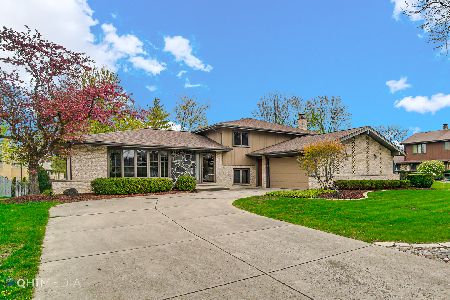6725 Charleston Drive, Darien, Illinois 60561
$376,500
|
Sold
|
|
| Status: | Closed |
| Sqft: | 1,873 |
| Cost/Sqft: | $210 |
| Beds: | 3 |
| Baths: | 3 |
| Year Built: | 1977 |
| Property Taxes: | $6,939 |
| Days On Market: | 2693 |
| Lot Size: | 0,22 |
Description
Highly sought-after 3-step brick ranch with finished-dry basement! Beautiful newly updated kitchen with quartz countertop & Barker cabinets, stainless steel appliances, wine cooler & large island with lots of storage. Kitchen is open to large family room with gas fireplace. Open floor plan is great for entertaining. Newly finished hardwood floors throughout, newly painted. Master suite features 2 closets and en-suite bath. Nice size bedrooms (oak wood floors under carpeting), updated bathrooms. Large finished basement with luxury vinyl plank flooring with large cement crawl for plenty of storage. Fenced yard with large 3-tier deck. Shed. Maintenance free, Newer windows, furnace & water heater. New Roof Cement crawl, lots of storage. Walk to school and park. Make your appointment today!
Property Specifics
| Single Family | |
| — | |
| Step Ranch | |
| 1977 | |
| Full | |
| — | |
| No | |
| 0.22 |
| Du Page | |
| Farmingdale Terrace | |
| 0 / Not Applicable | |
| None | |
| Lake Michigan | |
| Public Sewer | |
| 10073811 | |
| 0922313008 |
Nearby Schools
| NAME: | DISTRICT: | DISTANCE: | |
|---|---|---|---|
|
Grade School
Mark Delay School |
61 | — | |
|
Middle School
Eisenhower Junior High School |
61 | Not in DB | |
|
High School
Hinsdale South High School |
86 | Not in DB | |
|
Alternate Elementary School
Lace Elementary School |
— | Not in DB | |
Property History
| DATE: | EVENT: | PRICE: | SOURCE: |
|---|---|---|---|
| 26 Oct, 2018 | Sold | $376,500 | MRED MLS |
| 15 Sep, 2018 | Under contract | $394,000 | MRED MLS |
| 6 Sep, 2018 | Listed for sale | $394,000 | MRED MLS |
Room Specifics
Total Bedrooms: 3
Bedrooms Above Ground: 3
Bedrooms Below Ground: 0
Dimensions: —
Floor Type: Hardwood
Dimensions: —
Floor Type: Hardwood
Full Bathrooms: 3
Bathroom Amenities: Separate Shower
Bathroom in Basement: 0
Rooms: Deck,Recreation Room,Utility Room-Lower Level
Basement Description: Finished,Crawl
Other Specifics
| 2 | |
| Concrete Perimeter | |
| Concrete | |
| — | |
| Fenced Yard | |
| 75 X 128 | |
| — | |
| Full | |
| Hardwood Floors, First Floor Bedroom, First Floor Full Bath | |
| Range, Microwave, Dishwasher, Refrigerator, Washer, Dryer, Disposal, Stainless Steel Appliance(s), Wine Refrigerator | |
| Not in DB | |
| Sidewalks, Street Lights, Street Paved | |
| — | |
| — | |
| Gas Log, Gas Starter |
Tax History
| Year | Property Taxes |
|---|---|
| 2018 | $6,939 |
Contact Agent
Nearby Sold Comparables
Contact Agent
Listing Provided By
Realty Executives Midwest








