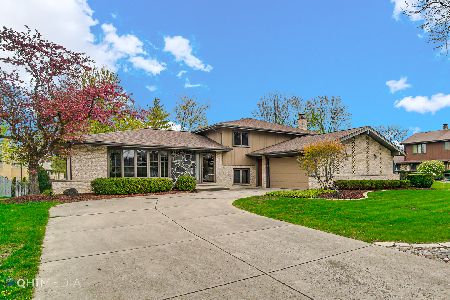6729 Charleston Drive, Darien, Illinois 60561
$501,250
|
Sold
|
|
| Status: | Closed |
| Sqft: | 2,648 |
| Cost/Sqft: | $179 |
| Beds: | 4 |
| Baths: | 3 |
| Year Built: | 1977 |
| Property Taxes: | $7,622 |
| Days On Market: | 1371 |
| Lot Size: | 0,22 |
Description
Large, ideally located Gallagher & Henry Brick split level with finished sub-basement. 4 bed/2.5 baths. Main floor upgrades include refinished hardwood floors and eat-in kitchen with new white shaker cabinets, Samsung SS appliances and quartz countertops. The walk out lower level features an enormous family room with fireplace, a dedicated laundry room and fourth bedroom. The sub-basement is finished providing over 400 square feet of room for play plus a large storage room and crawl for extra storage. The sleeping level features gleaming hardwood floors, three bedrooms and two beautiful baths. The primary bedroom has its own bath and his/hers closets. The large fenced in yard has two patios (one with retractable awning) and tons of room for outdoor fun. There's a two-car attached garage and you're located walking distance to schools, parks and pool. This home is set on a quiet block with easy access to expressways, shopping, dining and entertainment.
Property Specifics
| Single Family | |
| — | |
| — | |
| 1977 | |
| — | |
| — | |
| No | |
| 0.22 |
| Du Page | |
| — | |
| — / Not Applicable | |
| — | |
| — | |
| — | |
| 11381448 | |
| 0922313009 |
Nearby Schools
| NAME: | DISTRICT: | DISTANCE: | |
|---|---|---|---|
|
Grade School
Mark Delay School |
61 | — | |
|
Middle School
Eisenhower Junior High School |
61 | Not in DB | |
|
High School
Hinsdale South High School |
86 | Not in DB | |
Property History
| DATE: | EVENT: | PRICE: | SOURCE: |
|---|---|---|---|
| 7 Feb, 2022 | Sold | $365,000 | MRED MLS |
| 17 Jan, 2022 | Under contract | $349,000 | MRED MLS |
| 15 Jan, 2022 | Listed for sale | $349,000 | MRED MLS |
| 3 Jun, 2022 | Sold | $501,250 | MRED MLS |
| 1 May, 2022 | Under contract | $475,000 | MRED MLS |
| 20 Apr, 2022 | Listed for sale | $475,000 | MRED MLS |
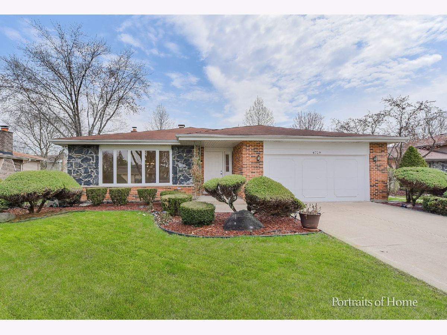
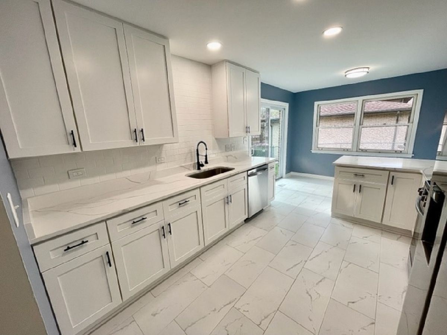
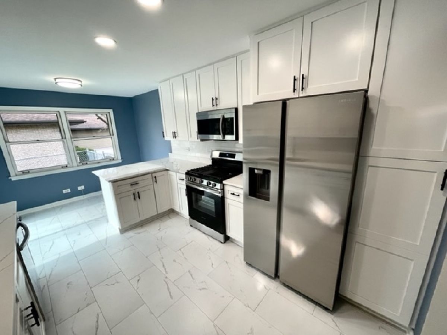
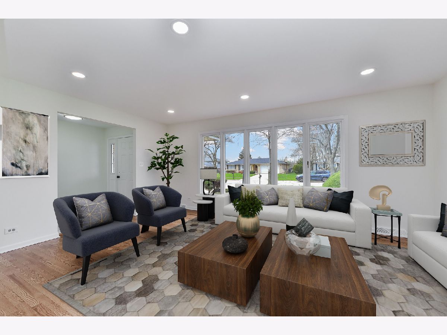
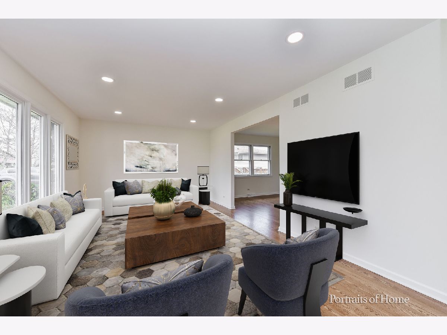
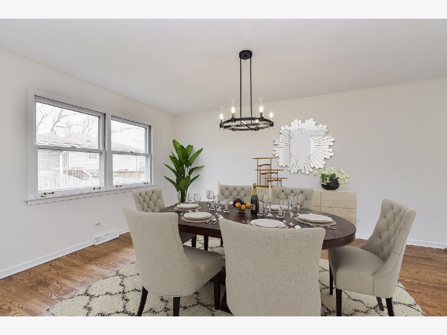
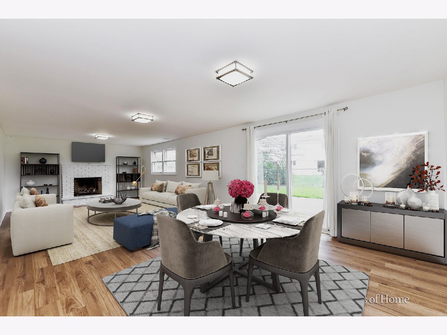
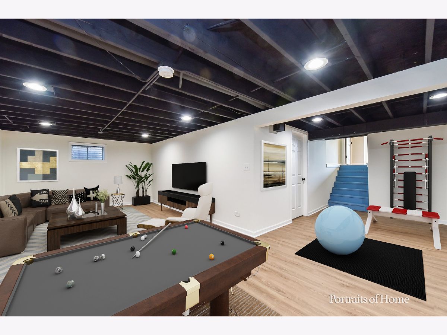
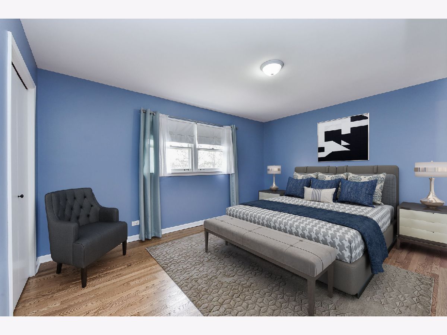
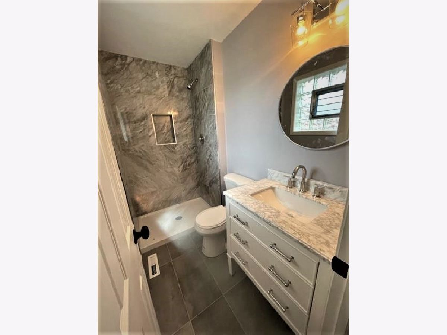
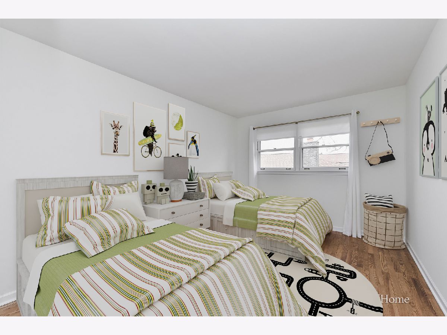
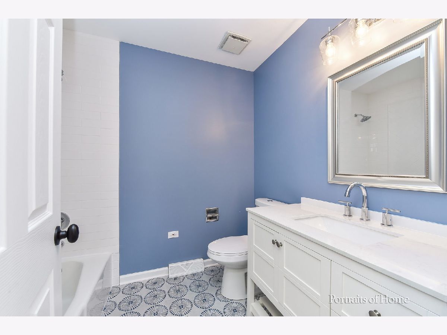
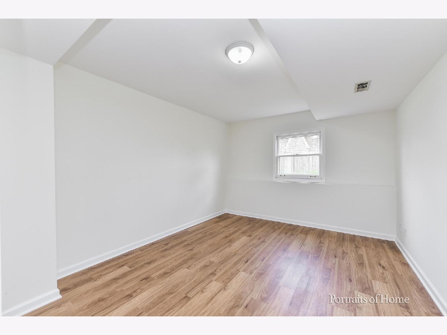
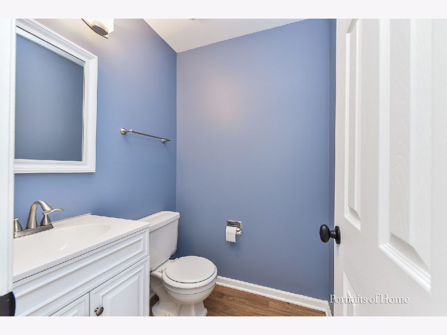
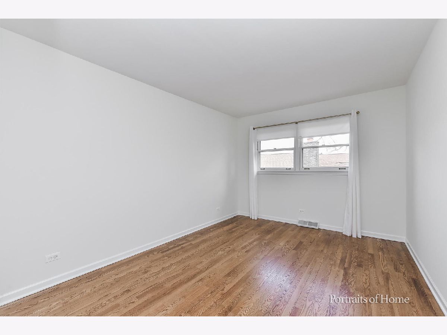
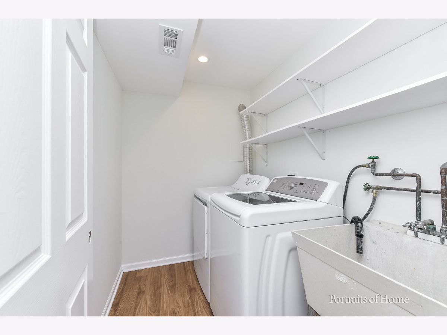
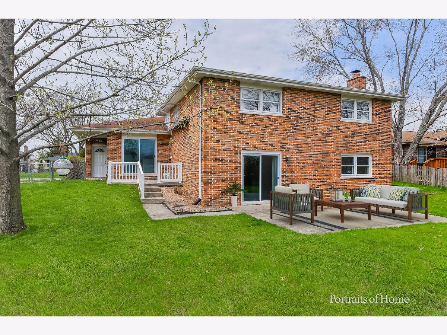
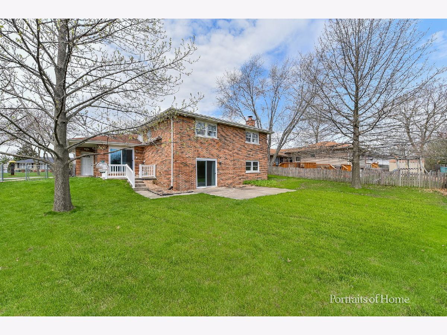
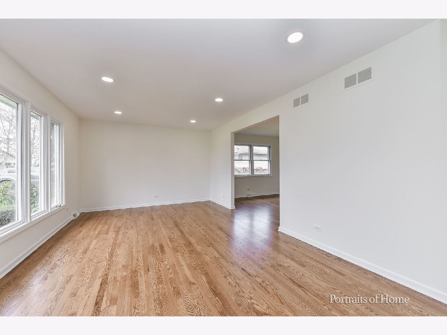
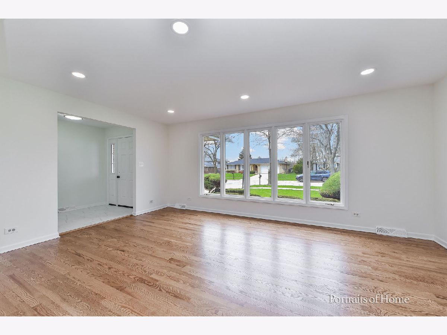
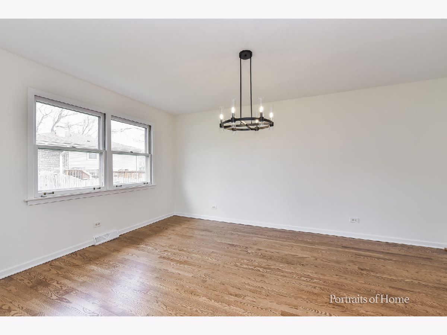
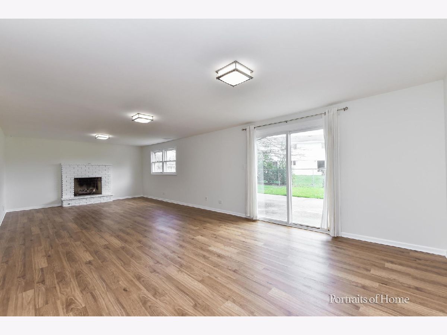
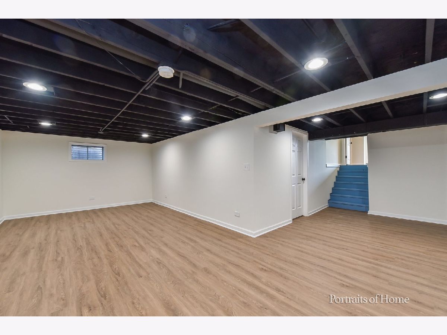
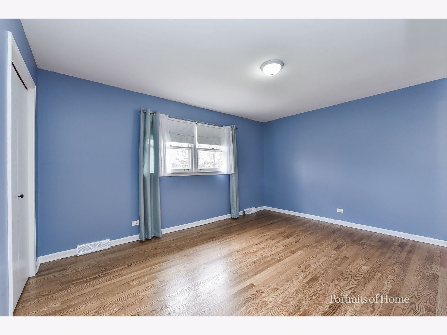
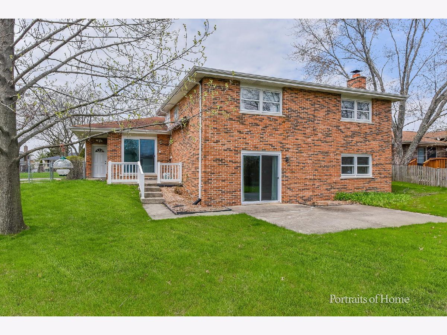
Room Specifics
Total Bedrooms: 4
Bedrooms Above Ground: 4
Bedrooms Below Ground: 0
Dimensions: —
Floor Type: —
Dimensions: —
Floor Type: —
Dimensions: —
Floor Type: —
Full Bathrooms: 3
Bathroom Amenities: —
Bathroom in Basement: 0
Rooms: —
Basement Description: Finished,Crawl,Sub-Basement
Other Specifics
| 2 | |
| — | |
| Concrete | |
| — | |
| — | |
| 75 X 128 | |
| — | |
| — | |
| — | |
| — | |
| Not in DB | |
| — | |
| — | |
| — | |
| — |
Tax History
| Year | Property Taxes |
|---|---|
| 2022 | $7,622 |
Contact Agent
Nearby Sold Comparables
Contact Agent
Listing Provided By
R. Hawthorne Group, Ltd.



