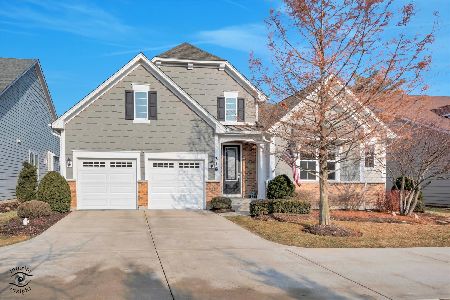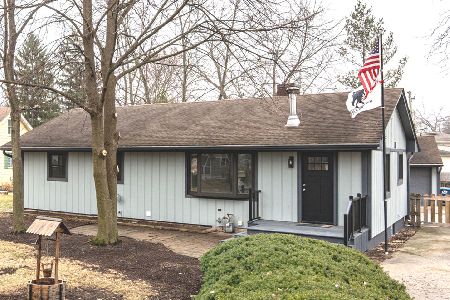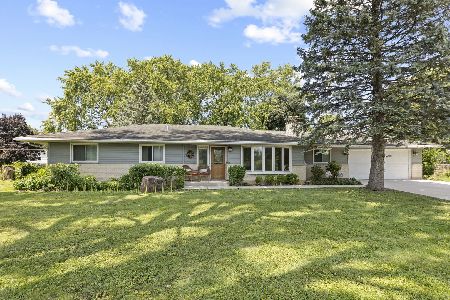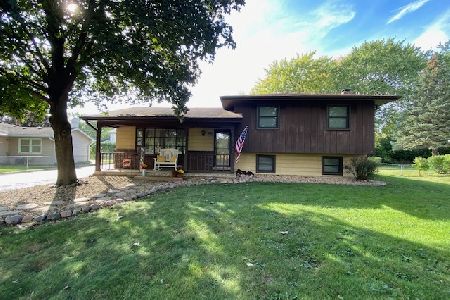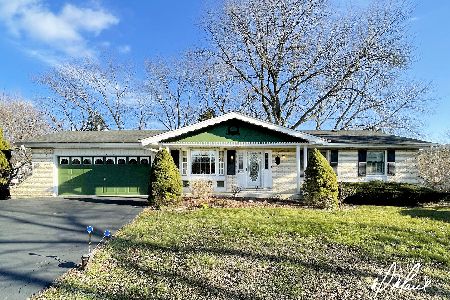6726 Dale Road, Darien, Illinois 60561
$270,000
|
Sold
|
|
| Status: | Closed |
| Sqft: | 0 |
| Cost/Sqft: | — |
| Beds: | 3 |
| Baths: | 2 |
| Year Built: | 1976 |
| Property Taxes: | $3,726 |
| Days On Market: | 5764 |
| Lot Size: | 0,40 |
Description
REHABED RANCH~QUAL THRUOUT~NEW:CNCRT DRV, FRNT LNDSCPG, LDGLSS ENT DRS, WNDWS, LIGHTING IN/OUT, DECK, OVERSIZED MOLDNGS (CROWN), GLEAMING SOID OAK FLRS EA RM, SATIN/NCKL DR/CAB HDWR/LITES, VANITIES/SINKS/TOILET, ALL GRANITE, NEW KIT W/42" SHROCK CABS, MICRO, UDRMNT SINK, FP DRS~NEWER:MECHANICALS, PELLA BAY/WNDWS W/RL SRNS/BLINDS, ARCH ROOF, WSH/DRYR~HUGE FNCD PVT YRD~VIEW NATURE AREA,~HUGE SHED W/LOFT CMT FLR~A WOW!
Property Specifics
| Single Family | |
| — | |
| Ranch | |
| 1976 | |
| None | |
| — | |
| No | |
| 0.4 |
| Du Page | |
| — | |
| 0 / Not Applicable | |
| None | |
| Lake Michigan,Public | |
| Public Sewer, Sewer-Storm | |
| 07497096 | |
| 0923300015 |
Nearby Schools
| NAME: | DISTRICT: | DISTANCE: | |
|---|---|---|---|
|
Grade School
Mark Delay School |
61 | — | |
|
Middle School
Eisenhower Junior High School |
61 | Not in DB | |
|
High School
Hinsdale South High School |
86 | Not in DB | |
Property History
| DATE: | EVENT: | PRICE: | SOURCE: |
|---|---|---|---|
| 6 Jul, 2009 | Sold | $182,000 | MRED MLS |
| 15 May, 2009 | Under contract | $239,000 | MRED MLS |
| 15 Oct, 2008 | Listed for sale | $239,000 | MRED MLS |
| 9 Jul, 2010 | Sold | $270,000 | MRED MLS |
| 29 May, 2010 | Under contract | $294,900 | MRED MLS |
| — | Last price change | $299,900 | MRED MLS |
| 9 Apr, 2010 | Listed for sale | $299,900 | MRED MLS |
| 8 Oct, 2024 | Sold | $400,000 | MRED MLS |
| 7 Sep, 2024 | Under contract | $399,000 | MRED MLS |
| — | Last price change | $405,000 | MRED MLS |
| 28 Aug, 2024 | Listed for sale | $405,000 | MRED MLS |
Room Specifics
Total Bedrooms: 3
Bedrooms Above Ground: 3
Bedrooms Below Ground: 0
Dimensions: —
Floor Type: Hardwood
Dimensions: —
Floor Type: Hardwood
Full Bathrooms: 2
Bathroom Amenities: Separate Shower
Bathroom in Basement: 0
Rooms: Utility Room-1st Floor,Workshop
Basement Description: —
Other Specifics
| 3 | |
| Concrete Perimeter | |
| Concrete | |
| — | |
| Fenced Yard,Landscaped,Park Adjacent | |
| 125X139.40 | |
| Full,Pull Down Stair,Unfinished | |
| Full | |
| — | |
| Range, Microwave, Dishwasher, Refrigerator, Washer, Dryer, Disposal | |
| Not in DB | |
| Street Lights, Street Paved, Other | |
| — | |
| — | |
| Wood Burning |
Tax History
| Year | Property Taxes |
|---|---|
| 2009 | $6,256 |
| 2010 | $3,726 |
| 2024 | $8,836 |
Contact Agent
Nearby Similar Homes
Nearby Sold Comparables
Contact Agent
Listing Provided By
john greene Realtor


