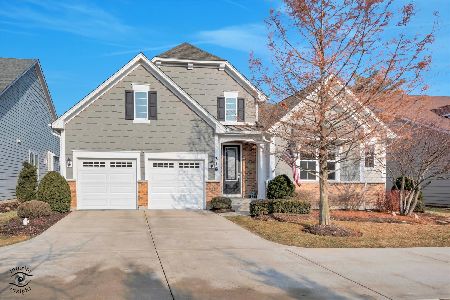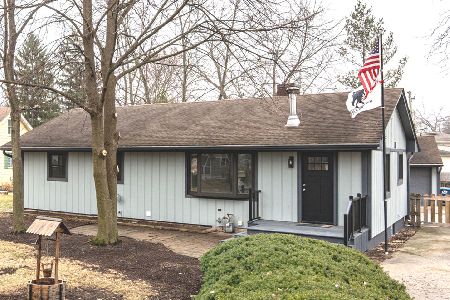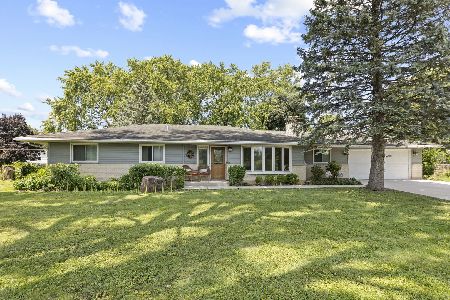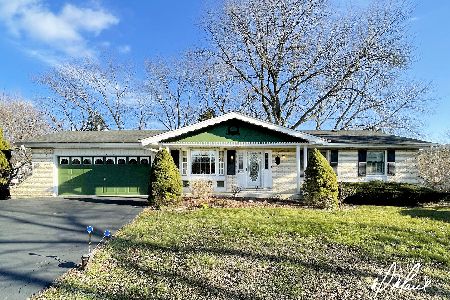6730 Dale Road, Darien, Illinois 60561
$302,000
|
Sold
|
|
| Status: | Closed |
| Sqft: | 1,144 |
| Cost/Sqft: | $262 |
| Beds: | 3 |
| Baths: | 2 |
| Year Built: | 1973 |
| Property Taxes: | $6,074 |
| Days On Market: | 1556 |
| Lot Size: | 0,26 |
Description
This desirable and cute split-level designed home has many recent updates as well as timeless features sure to please. 6730 Dale is perfectly located on a quiet tree lined street and only minutes from the Rt 83 and Plainfield corridor of retail shopping and restaurants as well as an assortment of Community Attractions such as the Darien Community Park, Indian Prairie Library, Darien Sportsplex and Darien Swim & Racquet Club. Immediately upon entry into this lovely home, one is taken by the expanse of new (2017) wood laminate flooring throughout the whole main floor. All the main floor rooms are light and bright with new can lighting (2020) and white trim and walls (2019). The windows throughout have been replaced (2017) except for the bay and slider, which are in wonderful condition. The updates continue with both the second floor and lower level full baths being refreshed (2020) and the kitchen in (2014). The 3 bedrooms are located on the second floor and feature hardwood flooring and spacious closets. The lower level recreation room is a hub of family activity with a working wood burning fireplace and wet bar. The utility/laundry room is also located on the lower level and provides walkout access to the backyard. The 25 year roof was a complete tear-off in 2007. Gutters and soffits were also replaced in 2007. Others updates include Front Door (2018), New roof on shed (2017), Electric (2015), Furnace & AC (1996). The crawl has a gravel floor with additional shelving. Enjoy evenings on the concrete patio of the spacious and completely fenced backyard. The freshly asphalted driveway leads to the detached 2.5 car garage. All in all 6730 Dale is a great place to call home!
Property Specifics
| Single Family | |
| — | |
| Bi-Level | |
| 1973 | |
| English | |
| BI-LEVEL | |
| No | |
| 0.26 |
| Du Page | |
| — | |
| — / Not Applicable | |
| None | |
| Lake Michigan | |
| Sewer-Storm | |
| 11236309 | |
| 0923300016 |
Nearby Schools
| NAME: | DISTRICT: | DISTANCE: | |
|---|---|---|---|
|
Grade School
Mark Delay School |
61 | — | |
|
Middle School
Eisenhower Junior High School |
61 | Not in DB | |
|
High School
Hinsdale South High School |
86 | Not in DB | |
Property History
| DATE: | EVENT: | PRICE: | SOURCE: |
|---|---|---|---|
| 29 Nov, 2021 | Sold | $302,000 | MRED MLS |
| 16 Oct, 2021 | Under contract | $300,000 | MRED MLS |
| 14 Oct, 2021 | Listed for sale | $300,000 | MRED MLS |
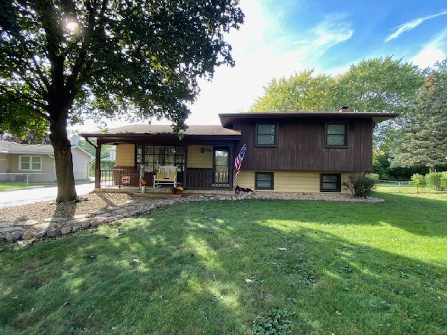
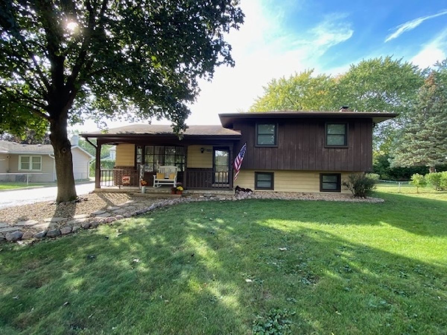
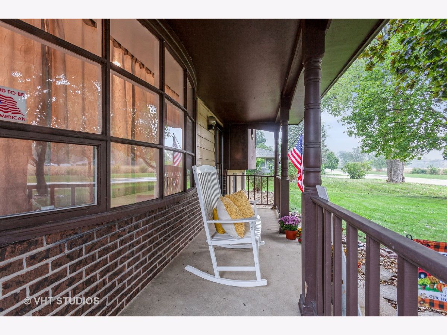
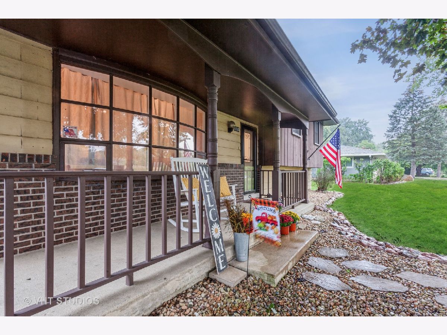
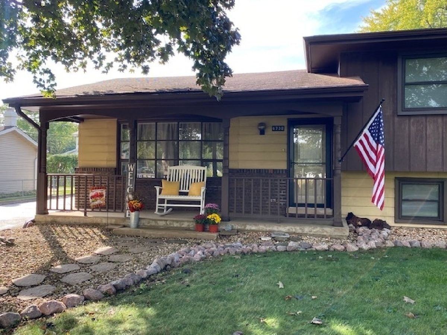
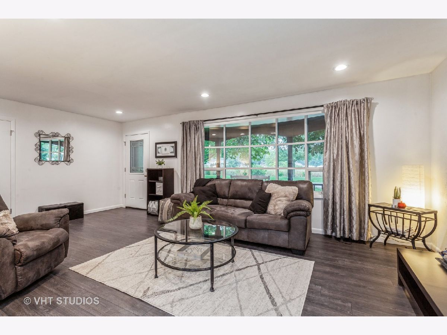
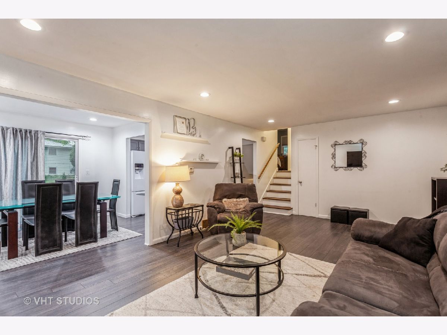
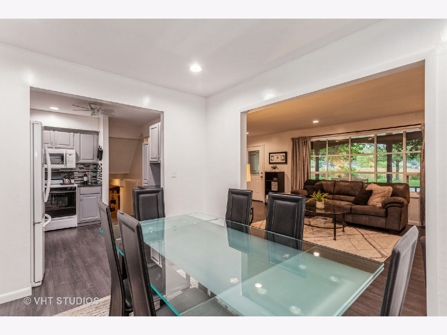
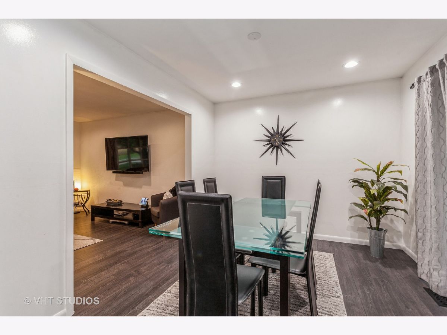
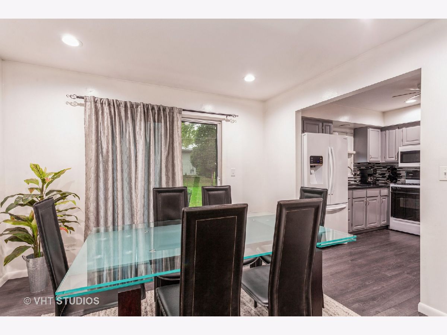
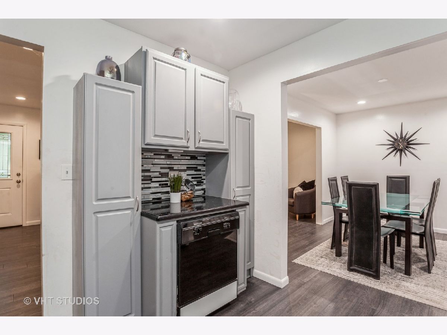
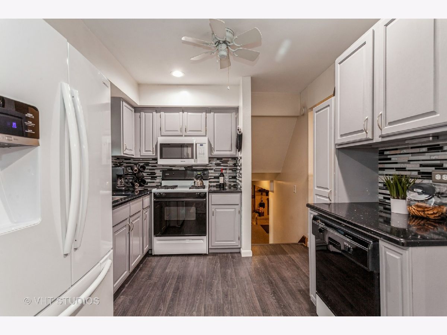
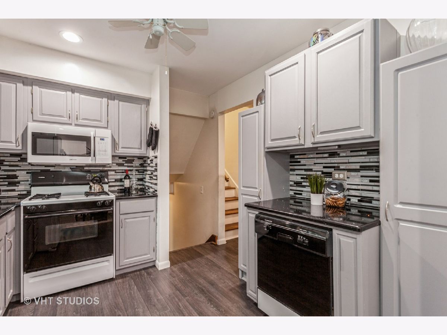
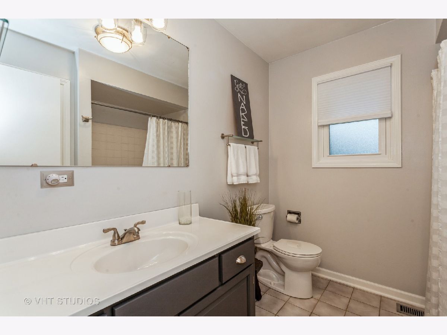
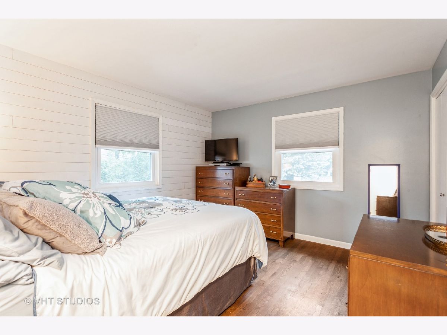
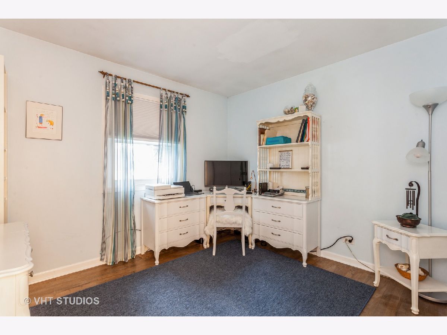
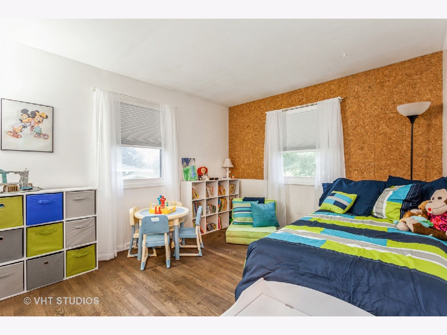
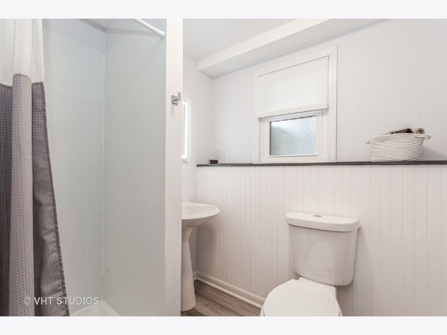
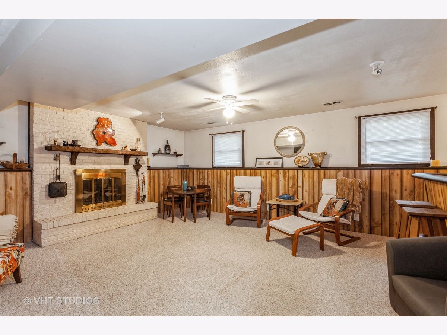
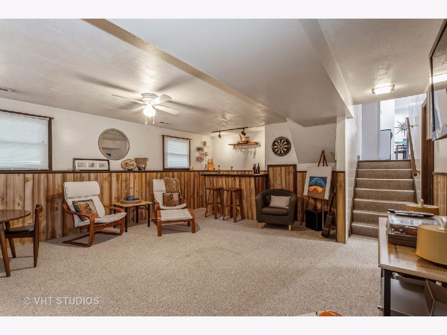
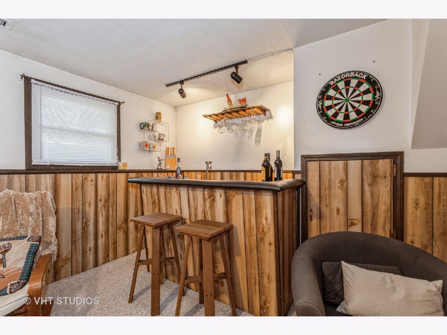
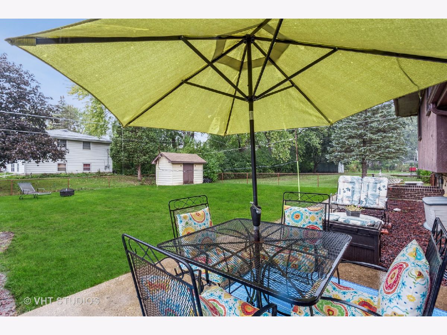
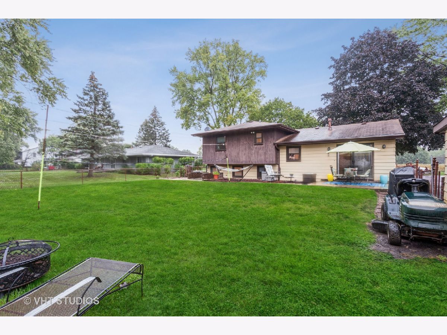
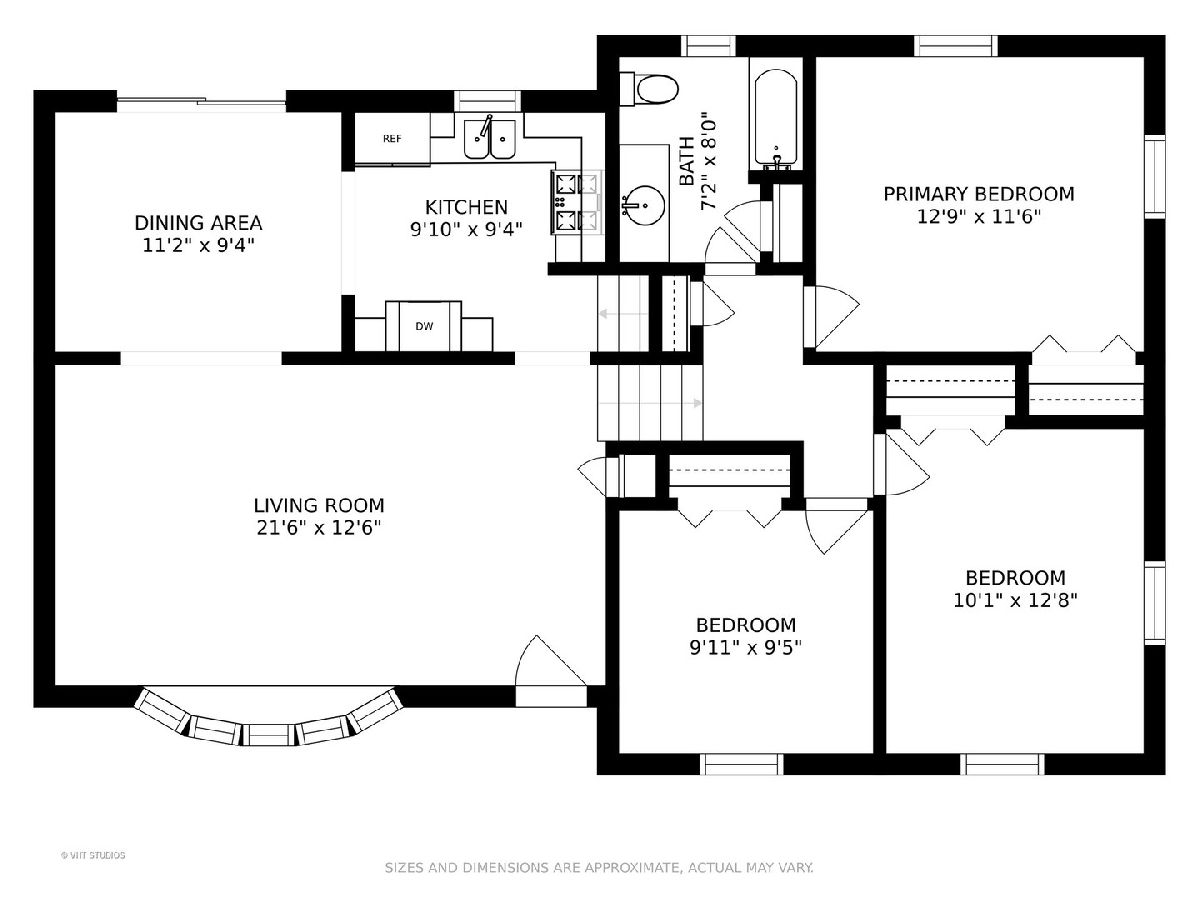
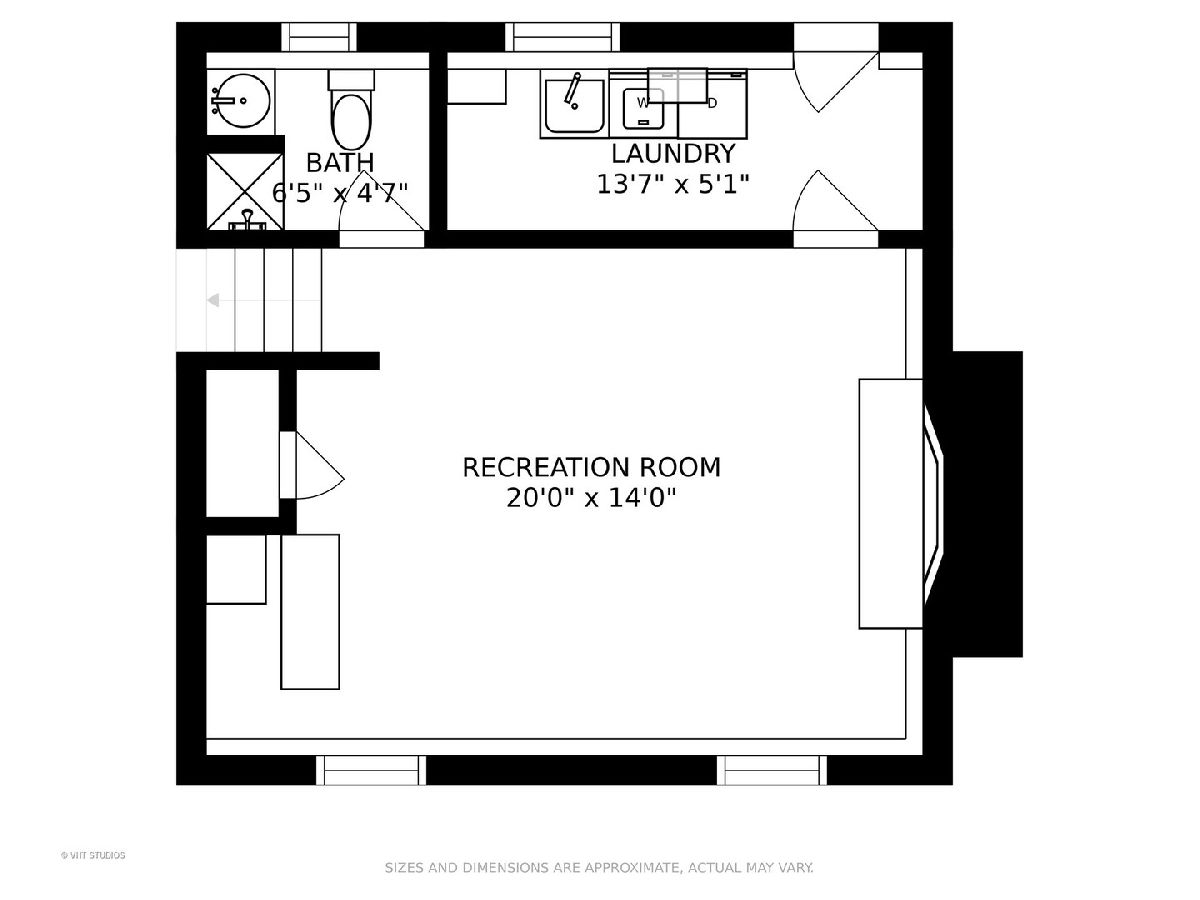
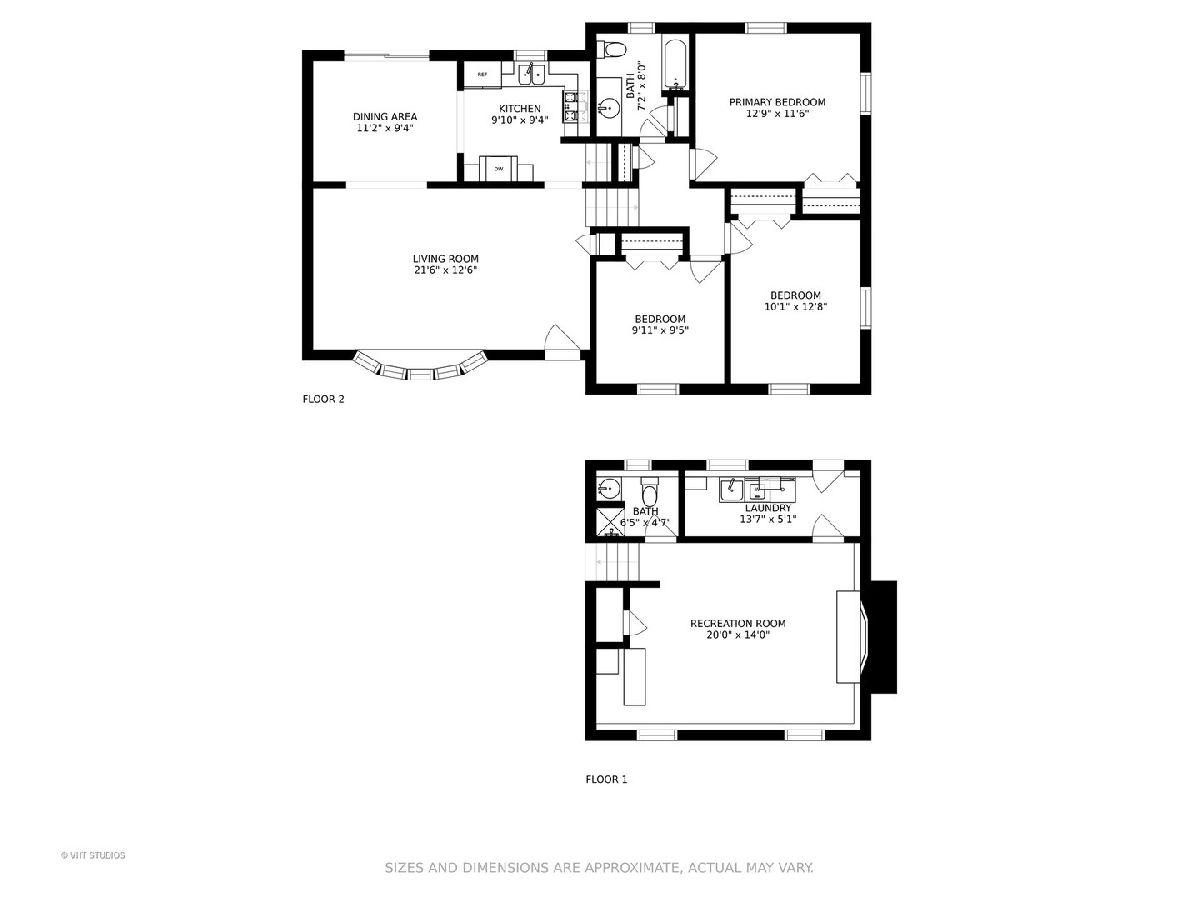
Room Specifics
Total Bedrooms: 3
Bedrooms Above Ground: 3
Bedrooms Below Ground: 0
Dimensions: —
Floor Type: Hardwood
Dimensions: —
Floor Type: Hardwood
Full Bathrooms: 2
Bathroom Amenities: Separate Shower,Soaking Tub
Bathroom in Basement: 1
Rooms: Recreation Room
Basement Description: Finished,Crawl,Exterior Access
Other Specifics
| 2.5 | |
| Concrete Perimeter | |
| Asphalt | |
| Patio | |
| Fenced Yard,Wetlands adjacent | |
| 88X139 | |
| — | |
| None | |
| Bar-Wet, Wood Laminate Floors, Open Floorplan | |
| Range, Microwave, Dishwasher, Refrigerator, Washer, Dryer, Disposal, Range Hood | |
| Not in DB | |
| Street Lights, Street Paved | |
| — | |
| — | |
| Wood Burning |
Tax History
| Year | Property Taxes |
|---|---|
| 2021 | $6,074 |
Contact Agent
Nearby Similar Homes
Nearby Sold Comparables
Contact Agent
Listing Provided By
Baird & Warner


