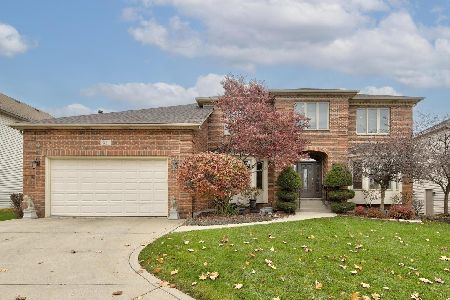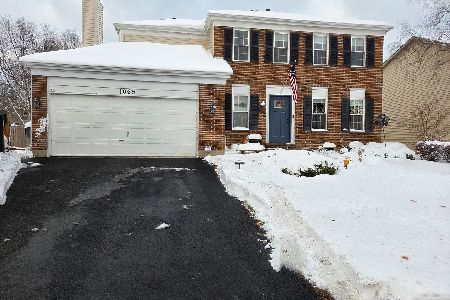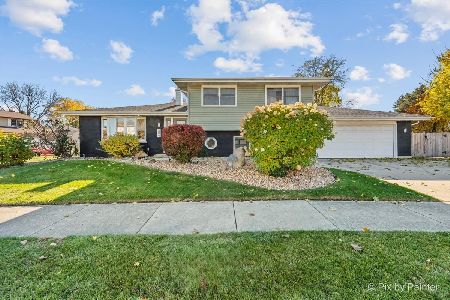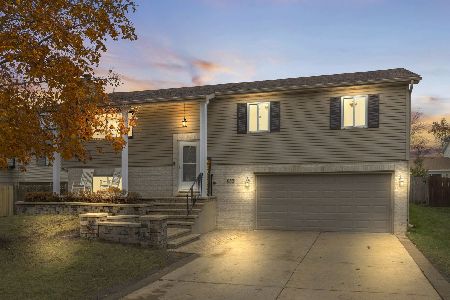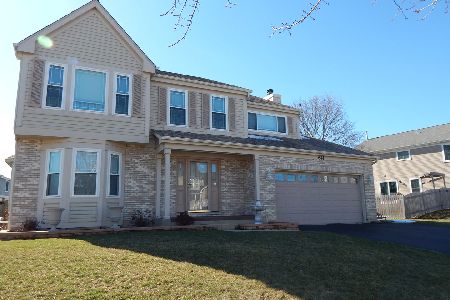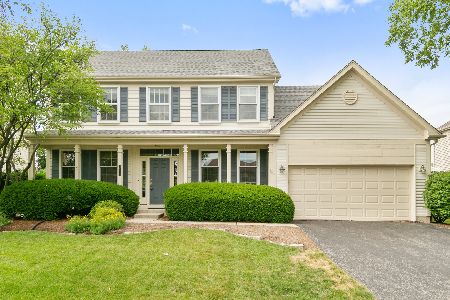673 Warwick Drive, Carol Stream, Illinois 60188
$346,000
|
Sold
|
|
| Status: | Closed |
| Sqft: | 2,242 |
| Cost/Sqft: | $157 |
| Beds: | 4 |
| Baths: | 3 |
| Year Built: | 1993 |
| Property Taxes: | $10,053 |
| Days On Market: | 1838 |
| Lot Size: | 0,21 |
Description
Need a space upgrade in a fantastic neighborhood with excellent schools? Here is your opportunity in the beautiful and desirable Cambridge Pointe! Original owners are moving on so now is your opportunity to enjoy this beautiful home in this sought-after neighborhood. This Cambridge Pointe Regency model offers great curb appeal and features a front porch and bay windows providing the views of the natural surroundings to come on in! Outstanding floor plan has four very large 2nd level bedrooms featuring vaulted ceilings in two of the four rooms. Main level has large step-down formal living room with step up to dining room that leads to the kitchen with granite countertops, island and loads of cabinets. Large family room with brick fireplace, with access to yard. King sized cathedral master suite with WIC and private deluxe bath. The basement is made for entertaining with deep pour 9' ceilings waiting for you to finish anyway that your heart desires. Basement also has crawl space under family room area with a poured/floated concrete floor for convenient access to extra storage Large fully fenced yard with stamped patio and gazebo overlooking your beautifully landscaped yard. Location is excellent close to Metra, highways, schools, restaurants and shopping. Live in this great neighborhood which also offers highly rated schools and enjoy the great town of Carol Steam with its offerings of many year-round activities to enjoy. Many recent updates including roof/siding 2015, Bryant Furnace 2013, SS kitchen appliances 2013, Granite Counters 2013.
Property Specifics
| Single Family | |
| — | |
| Traditional | |
| 1993 | |
| Full | |
| REGENCY | |
| No | |
| 0.21 |
| Du Page | |
| Cambridge Pointe | |
| 0 / Not Applicable | |
| None | |
| Lake Michigan | |
| Public Sewer | |
| 10947499 | |
| 0219313024 |
Nearby Schools
| NAME: | DISTRICT: | DISTANCE: | |
|---|---|---|---|
|
Grade School
Cloverdale Elementary School |
93 | — | |
|
Middle School
Stratford Middle School |
93 | Not in DB | |
|
High School
Glenbard North High School |
87 | Not in DB | |
Property History
| DATE: | EVENT: | PRICE: | SOURCE: |
|---|---|---|---|
| 1 Feb, 2021 | Sold | $346,000 | MRED MLS |
| 11 Dec, 2020 | Under contract | $352,900 | MRED MLS |
| 4 Dec, 2020 | Listed for sale | $352,900 | MRED MLS |
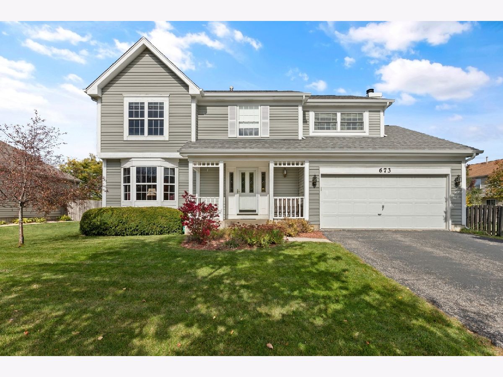
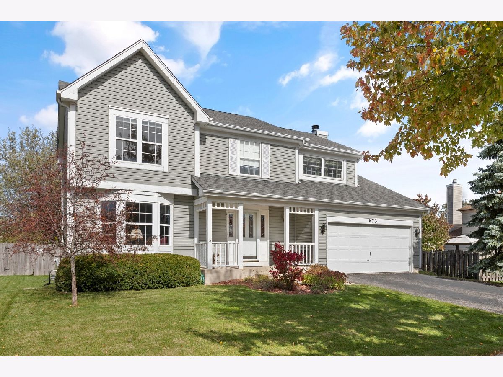
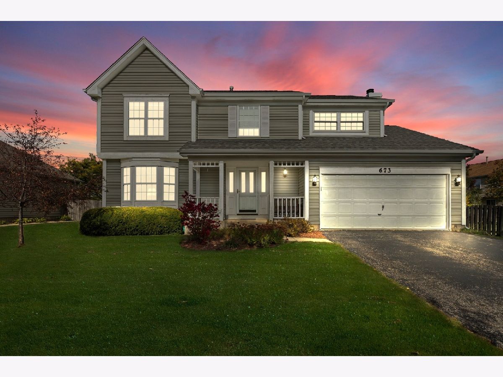
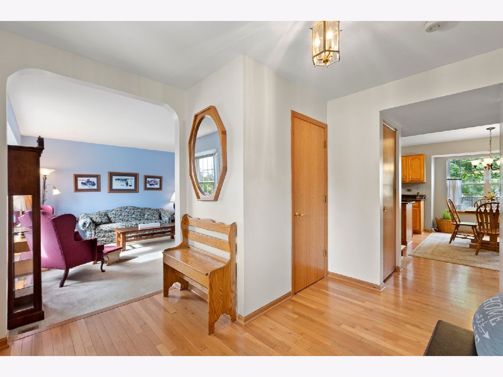
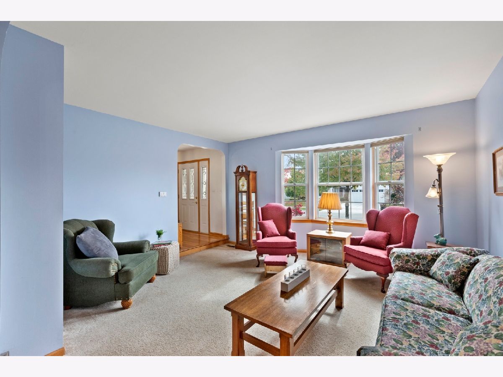
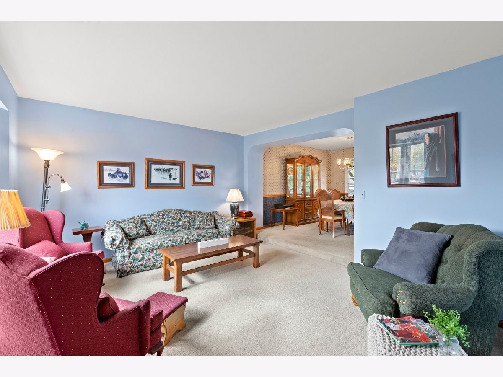
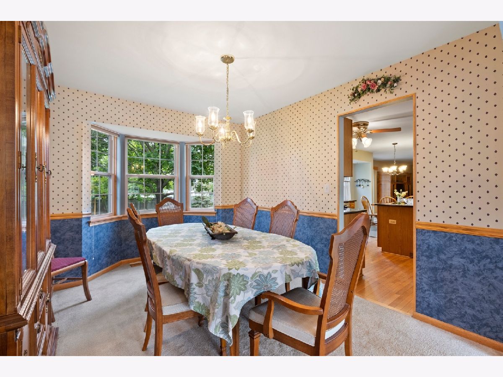
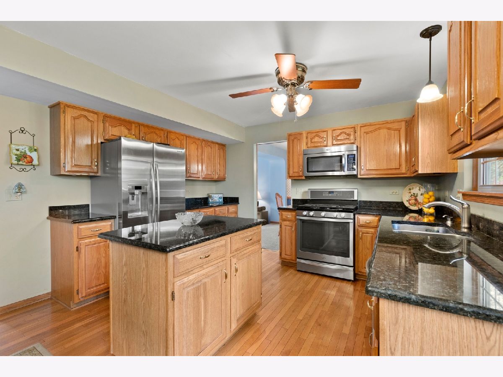
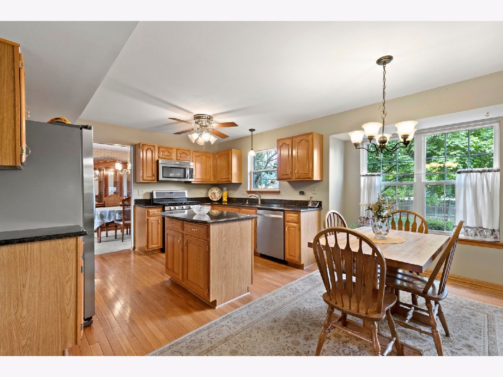
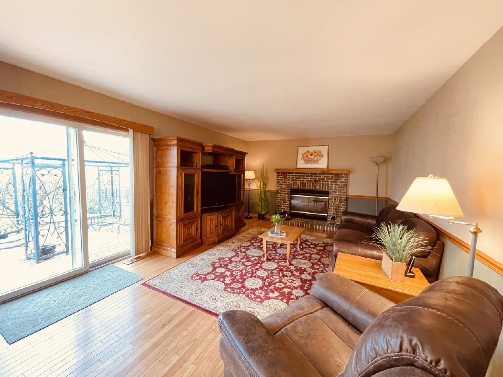
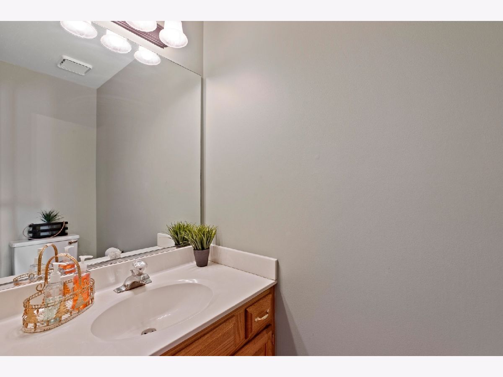
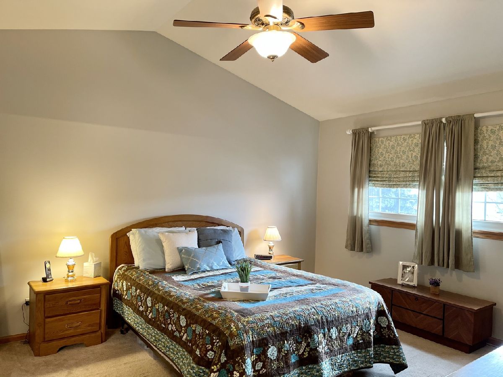
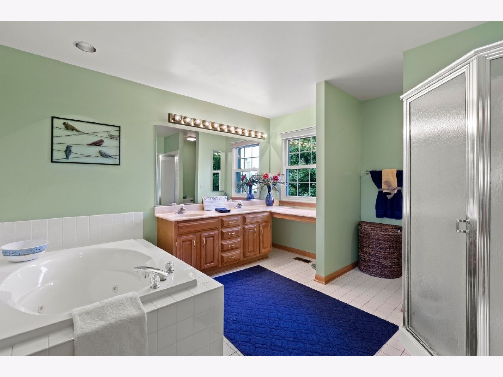
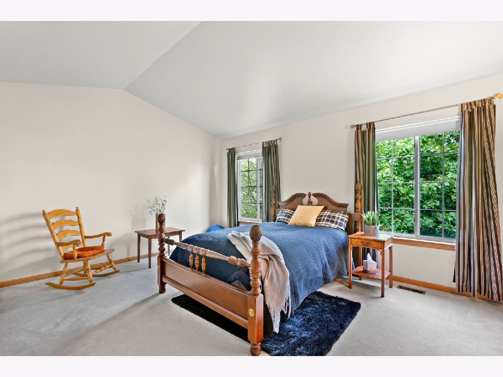
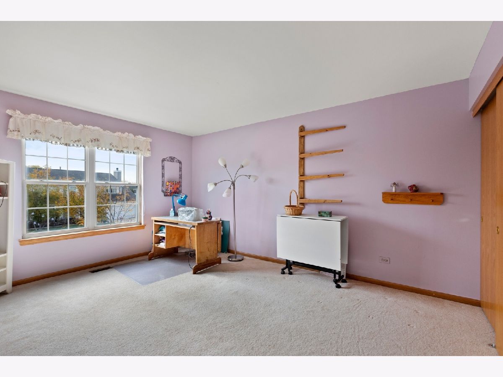
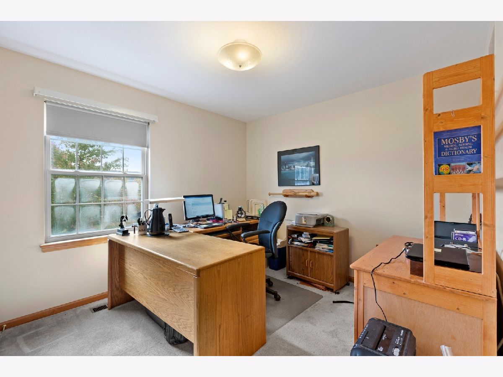
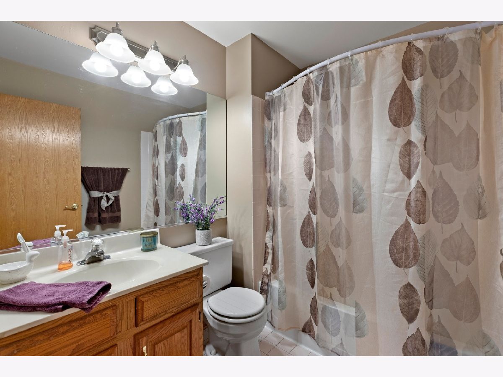
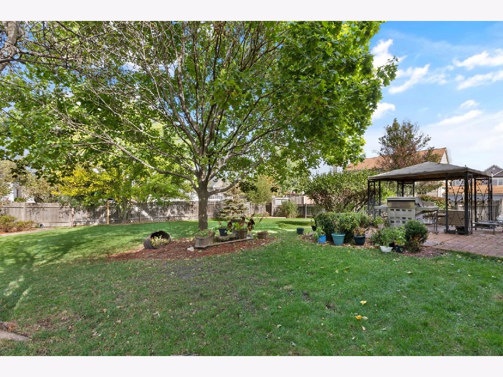
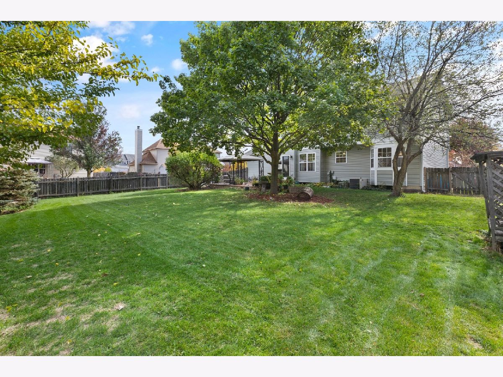
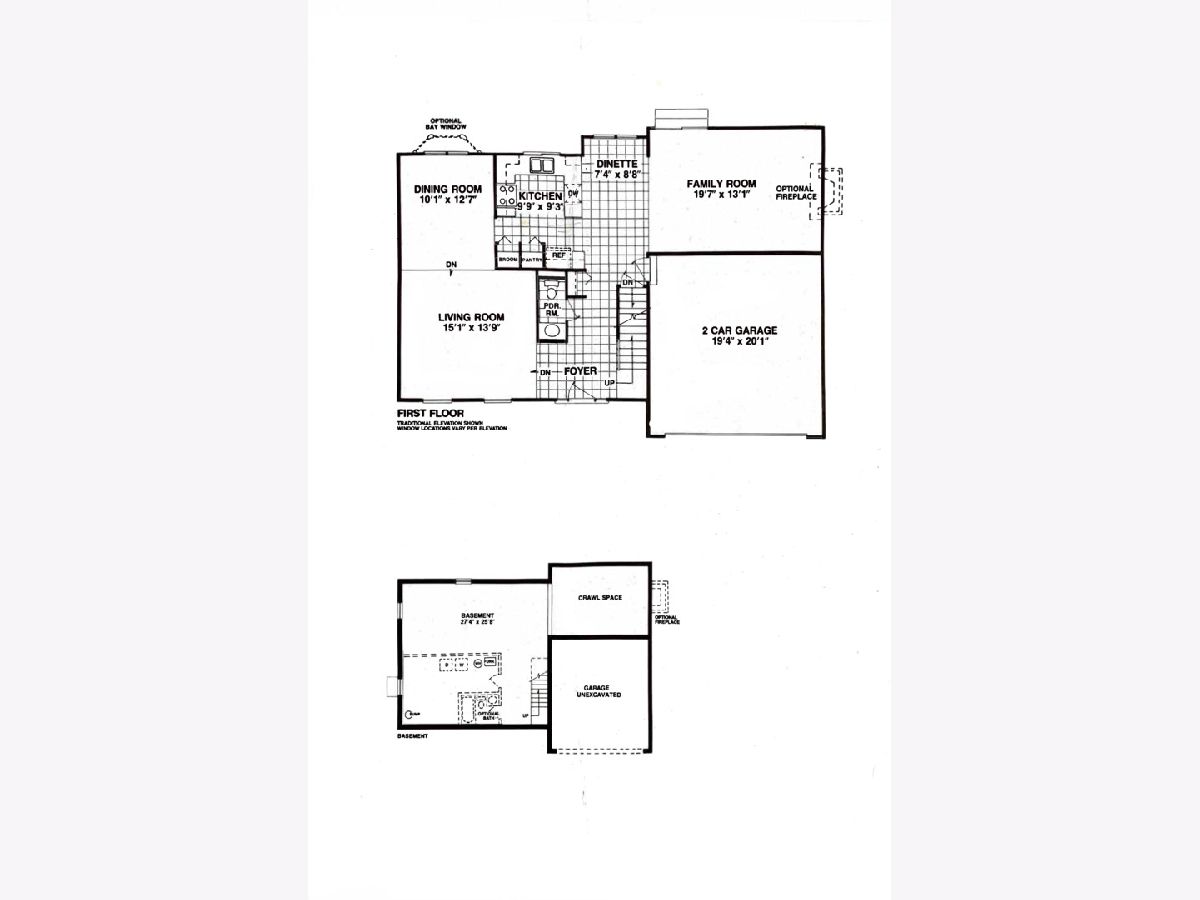
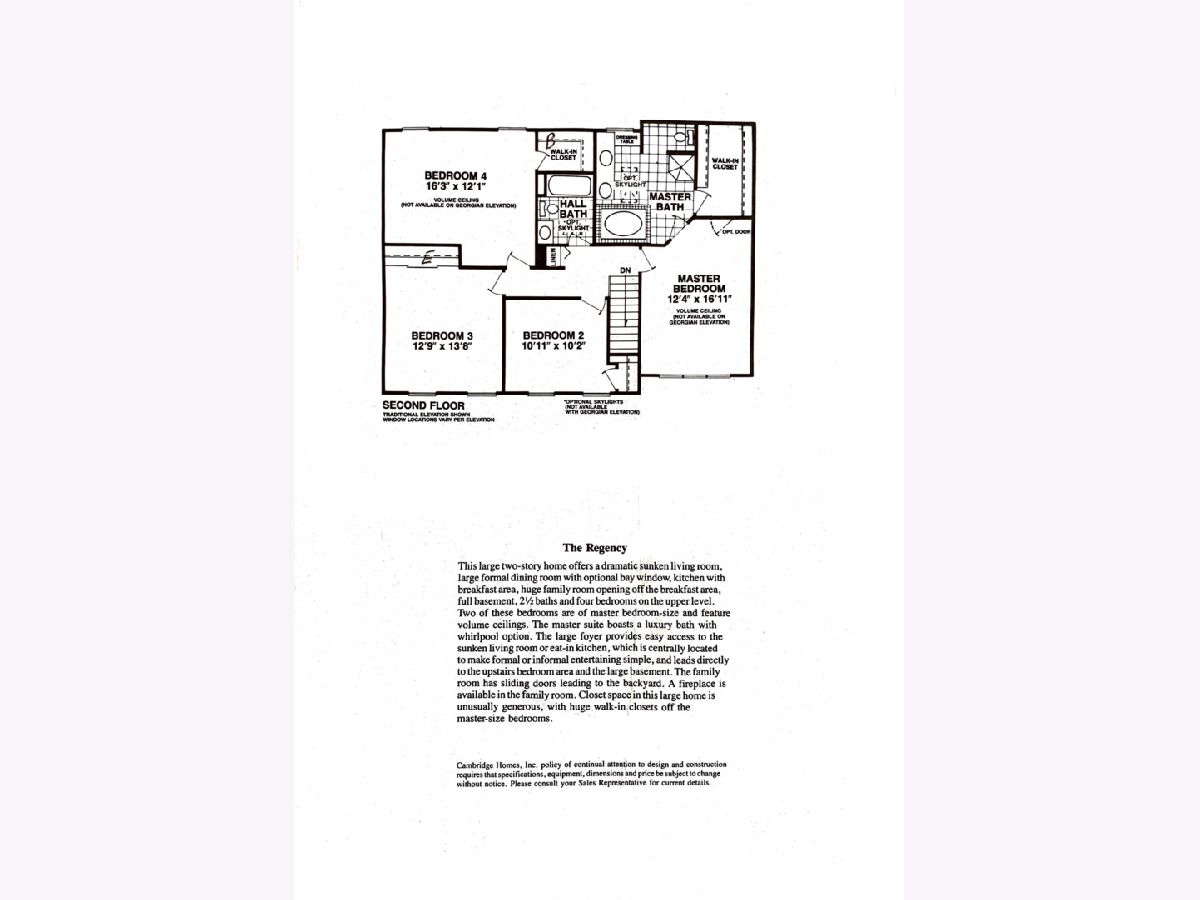
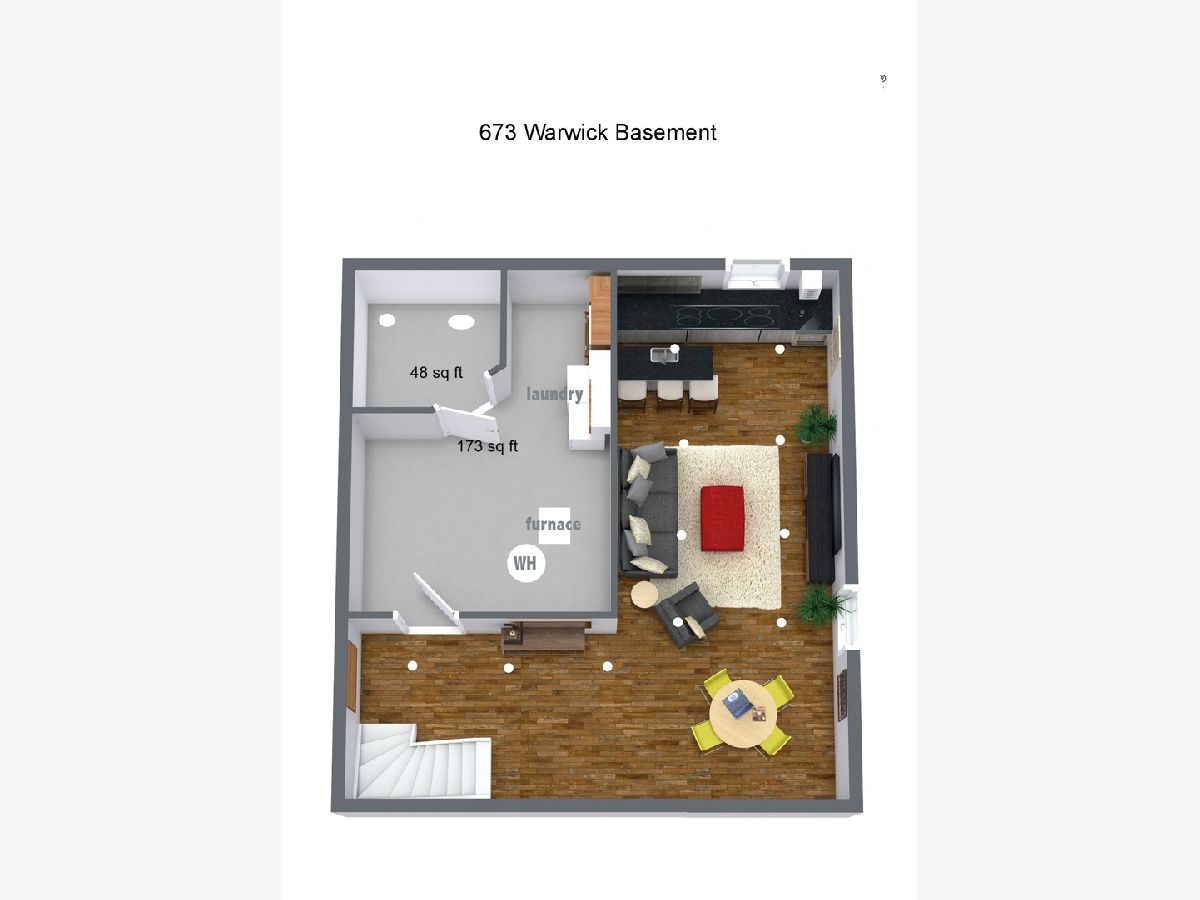
Room Specifics
Total Bedrooms: 4
Bedrooms Above Ground: 4
Bedrooms Below Ground: 0
Dimensions: —
Floor Type: Carpet
Dimensions: —
Floor Type: Carpet
Dimensions: —
Floor Type: Carpet
Full Bathrooms: 3
Bathroom Amenities: Whirlpool,Separate Shower,Double Sink,Soaking Tub
Bathroom in Basement: 0
Rooms: Breakfast Room
Basement Description: Unfinished,Crawl
Other Specifics
| 2 | |
| Concrete Perimeter | |
| Asphalt | |
| Porch, Stamped Concrete Patio, Storms/Screens | |
| — | |
| 78X127 | |
| — | |
| Full | |
| Vaulted/Cathedral Ceilings, Hardwood Floors, Walk-In Closet(s) | |
| Range, Microwave, Dishwasher, Refrigerator, Disposal | |
| Not in DB | |
| Curbs, Sidewalks, Street Lights, Street Paved | |
| — | |
| — | |
| Wood Burning, Gas Starter |
Tax History
| Year | Property Taxes |
|---|---|
| 2021 | $10,053 |
Contact Agent
Nearby Similar Homes
Nearby Sold Comparables
Contact Agent
Listing Provided By
Coldwell Banker Realty


