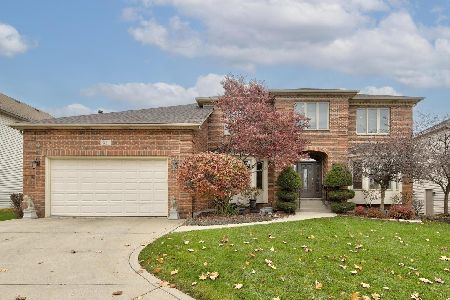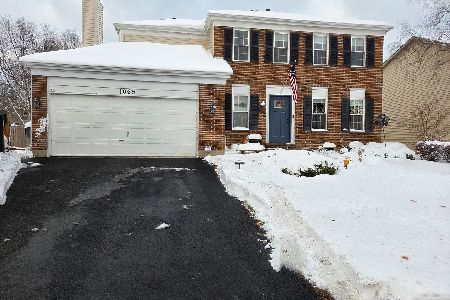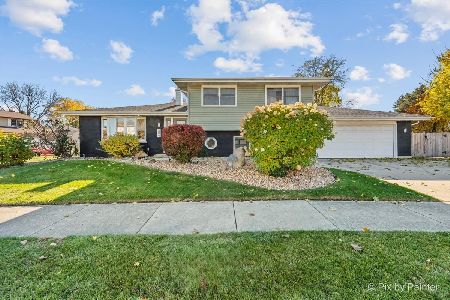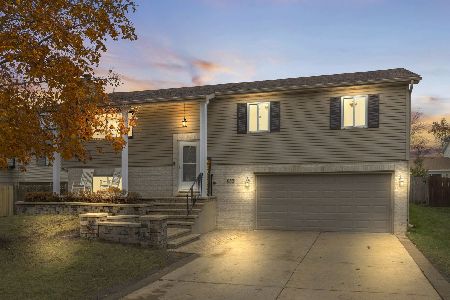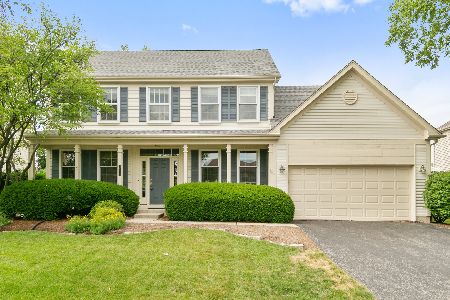641 Mayfair Drive, Carol Stream, Illinois 60188
$540,000
|
Sold
|
|
| Status: | Closed |
| Sqft: | 2,313 |
| Cost/Sqft: | $233 |
| Beds: | 4 |
| Baths: | 3 |
| Year Built: | 1993 |
| Property Taxes: | $9,709 |
| Days On Market: | 270 |
| Lot Size: | 0,20 |
Description
Just what you have been waiting for! Popular Cheshire model meticulously maintained; move in condition. 4 Generous bedroom sizes anchored by a master which features a large ensuite bath with large soaking tub, double sinks and separate shower, volume ceiling and a 7 x 13 walk in closet. 2nd bedroom is approximately 190 SqFt, has a volume ceiling and 11 feet of closet space. Main level has newer LVP in foyer, hall and kitchen. Living and dining rooms offer bow windows, lots of space and are light and airy. Kitchen provides ample counter working space, cabinet storage and two pantries plus a generous eating area it opens to the family room with a wood burning fireplace. The family room leads to a large updated deck. Garden like backyard with two sheds nicely landscaped and relatively private. You are sure to love the beautifully finished deep-pour basement with the laundry room and a huge unfinished storage space. New roof 8/2024, Windows 9/2023, Humidifier 12/2024, furnace 2/2025, sump pump 4/2024. You won't want to miss this one!
Property Specifics
| Single Family | |
| — | |
| — | |
| 1993 | |
| — | |
| CHESHIRE | |
| No | |
| 0.2 |
| — | |
| Cambridge Pointe | |
| — / Not Applicable | |
| — | |
| — | |
| — | |
| 12317781 | |
| 0219313022 |
Nearby Schools
| NAME: | DISTRICT: | DISTANCE: | |
|---|---|---|---|
|
Grade School
Cloverdale Elementary School |
93 | — | |
|
Middle School
Stratford Middle School |
93 | Not in DB | |
|
High School
Glenbard North High School |
87 | Not in DB | |
Property History
| DATE: | EVENT: | PRICE: | SOURCE: |
|---|---|---|---|
| 30 Apr, 2025 | Sold | $540,000 | MRED MLS |
| 24 Mar, 2025 | Under contract | $540,000 | MRED MLS |
| 20 Mar, 2025 | Listed for sale | $540,000 | MRED MLS |
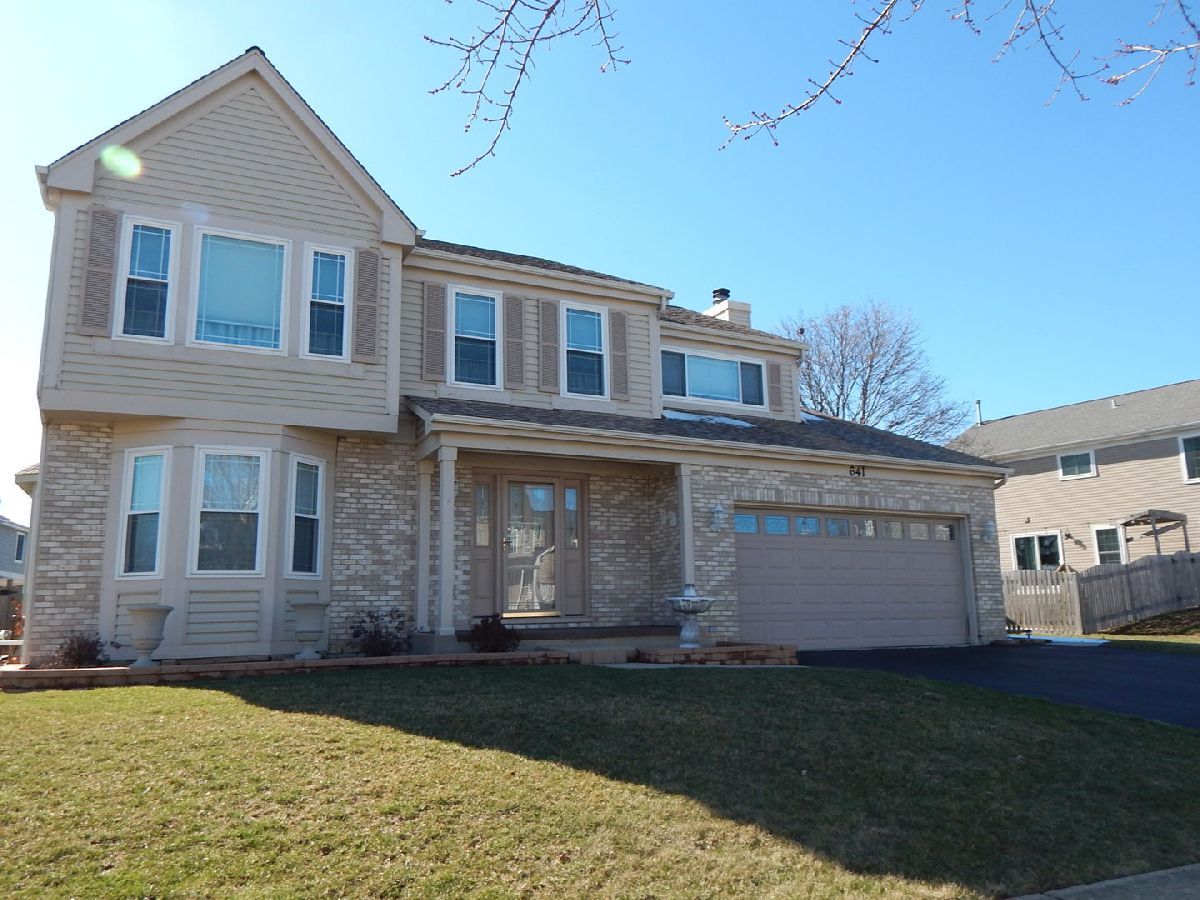































Room Specifics
Total Bedrooms: 4
Bedrooms Above Ground: 4
Bedrooms Below Ground: 0
Dimensions: —
Floor Type: —
Dimensions: —
Floor Type: —
Dimensions: —
Floor Type: —
Full Bathrooms: 3
Bathroom Amenities: Separate Shower,Double Sink,Soaking Tub
Bathroom in Basement: 0
Rooms: —
Basement Description: —
Other Specifics
| 2 | |
| — | |
| — | |
| — | |
| — | |
| 90.3 X 119.98 X 42.75 X 25 | |
| Unfinished | |
| — | |
| — | |
| — | |
| Not in DB | |
| — | |
| — | |
| — | |
| — |
Tax History
| Year | Property Taxes |
|---|---|
| 2025 | $9,709 |
Contact Agent
Nearby Similar Homes
Nearby Sold Comparables
Contact Agent
Listing Provided By
Keller Williams Success Realty


