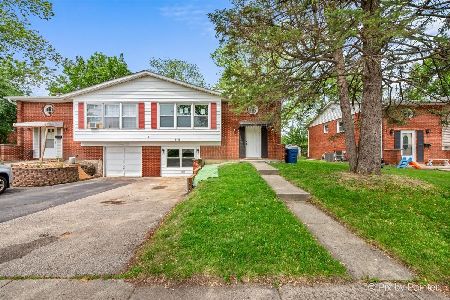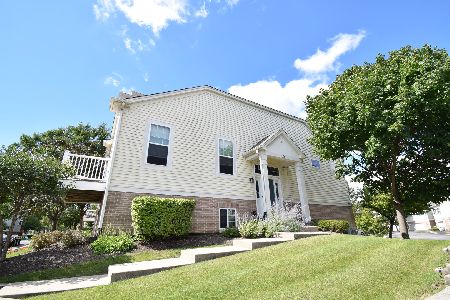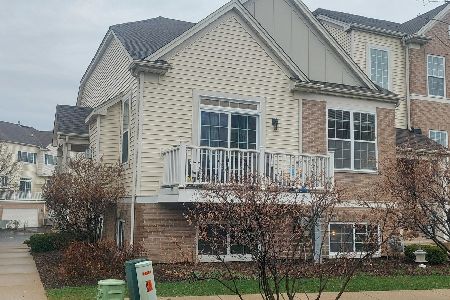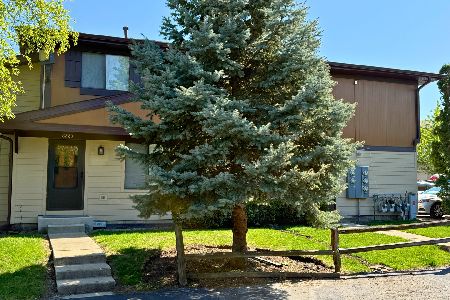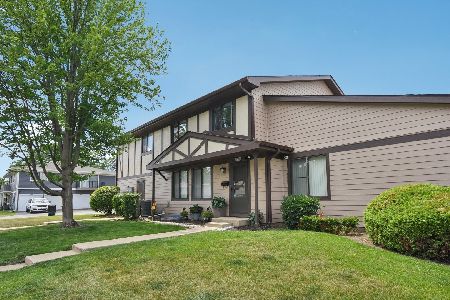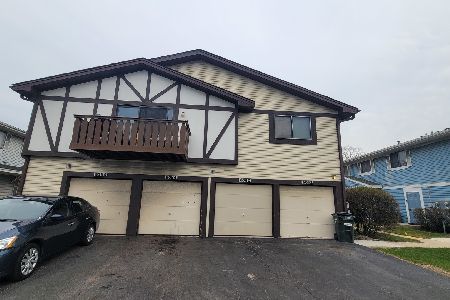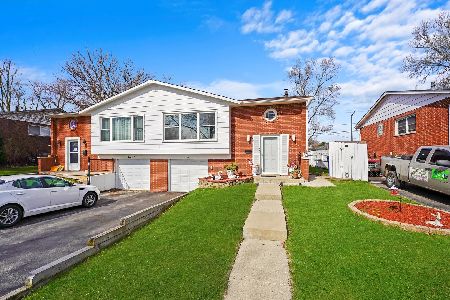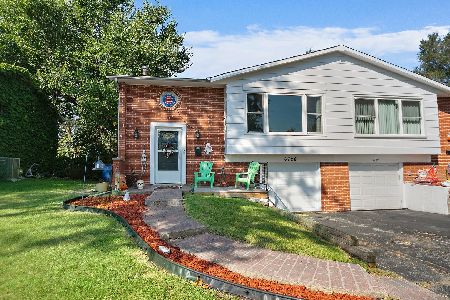6730 Valley View Road, Hanover Park, Illinois 60133
$179,000
|
Sold
|
|
| Status: | Closed |
| Sqft: | 905 |
| Cost/Sqft: | $199 |
| Beds: | 3 |
| Baths: | 2 |
| Year Built: | 1965 |
| Property Taxes: | $8,239 |
| Days On Market: | 1831 |
| Lot Size: | 0,00 |
Description
Completely updated throughout and located in Schaumburg school district! Beautiful 3 bedroom home with a walk-out lower level offering lots of natural light throughout! Two- story foyer. Wood laminate floors. Recessed lights. White doors & trim throughout. Newer light fixtures. Living/ dining room combo with big picture window. Remodeled eat-in kitchen with brand new white shaker cabinets, granite counter-tops, ceramic tile plank flooring, stainless steel appliances & range hood. Spacious bedrooms. Brand new bathrooms too! Full bath with subway tile & wood like ceramic tile plank flooring. Lower level features sliding glass doors out to the backyard, family room, 3rd bedroom, 1/2 bath, & laundry room. Fenced in yard with deck & patio. Over-sized 1 car attached garage. Conveniently located minutes to the Barrington corridor where you can find shopping & restaurants. Close to Metra. Just move right in!
Property Specifics
| Condos/Townhomes | |
| 2 | |
| — | |
| 1965 | |
| Full,Walkout | |
| — | |
| No | |
| — |
| Cook | |
| — | |
| 0 / Not Applicable | |
| None | |
| Lake Michigan | |
| Public Sewer | |
| 10844324 | |
| 07313040090000 |
Nearby Schools
| NAME: | DISTRICT: | DISTANCE: | |
|---|---|---|---|
|
Grade School
Hanover Highlands Elementary Sch |
54 | — | |
|
Middle School
Robert Frost Junior High School |
54 | Not in DB | |
|
High School
Schaumburg High School |
211 | Not in DB | |
Property History
| DATE: | EVENT: | PRICE: | SOURCE: |
|---|---|---|---|
| 19 Oct, 2020 | Sold | $179,000 | MRED MLS |
| 5 Sep, 2020 | Under contract | $179,900 | MRED MLS |
| 2 Sep, 2020 | Listed for sale | $179,900 | MRED MLS |
| 7 Jul, 2025 | Sold | $285,000 | MRED MLS |
| 3 Jun, 2025 | Under contract | $280,000 | MRED MLS |
| 15 Apr, 2025 | Listed for sale | $270,000 | MRED MLS |
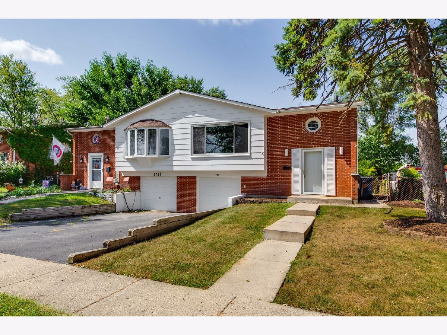
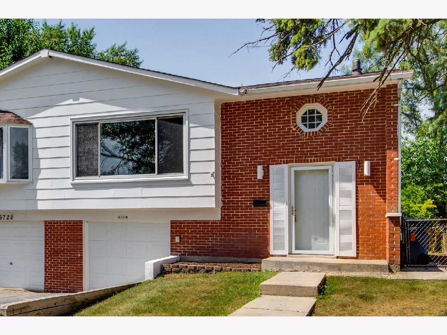
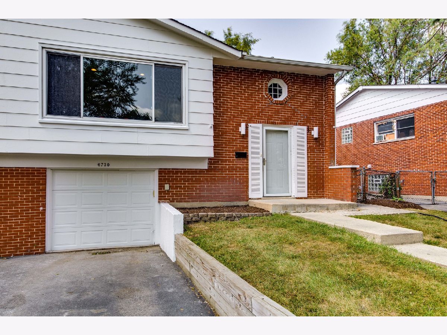
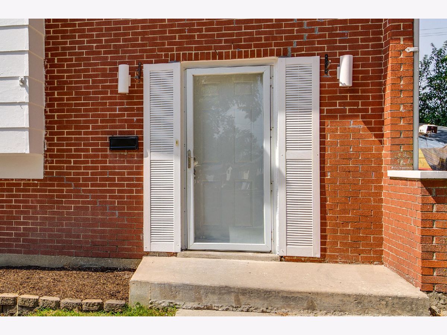
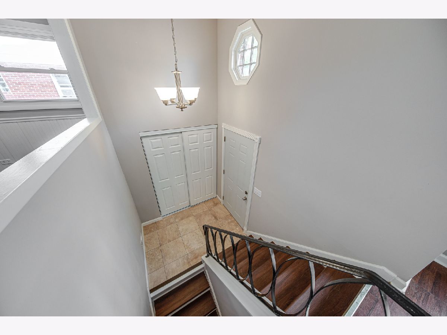
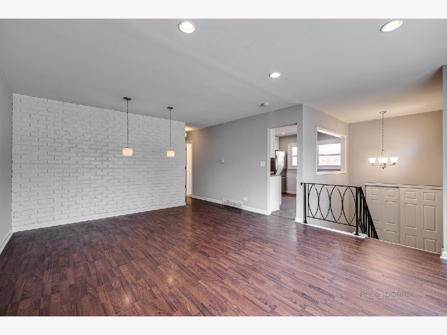
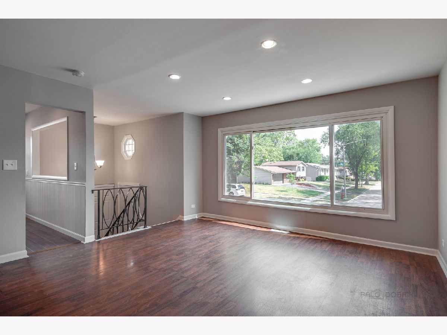
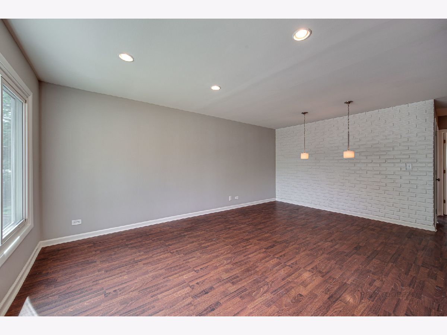
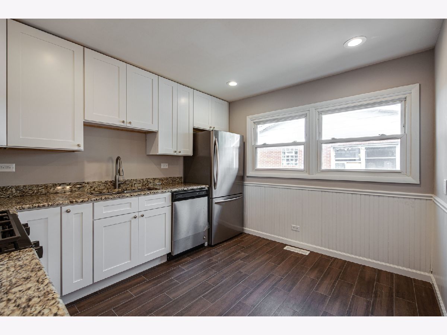
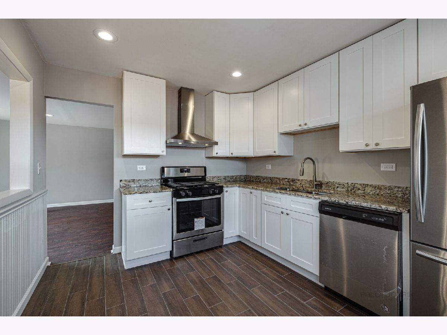
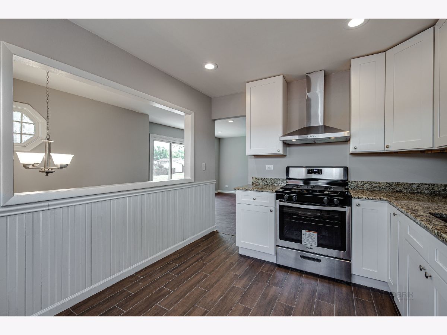
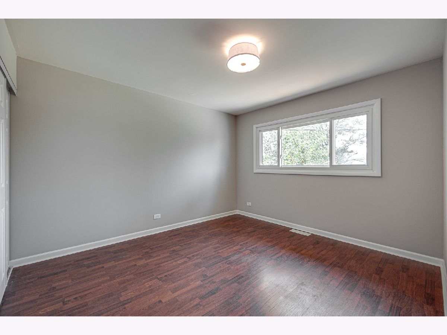
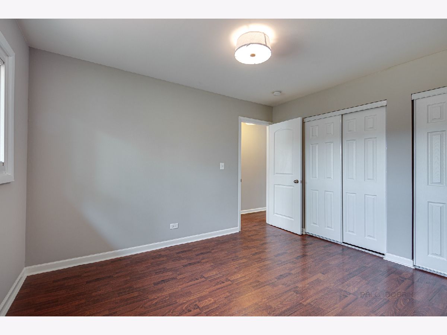
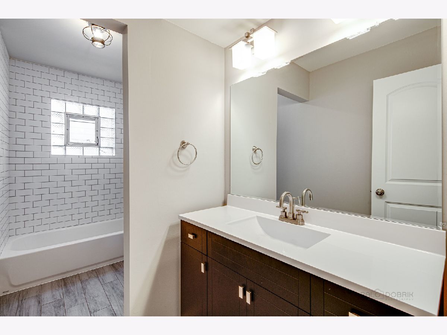
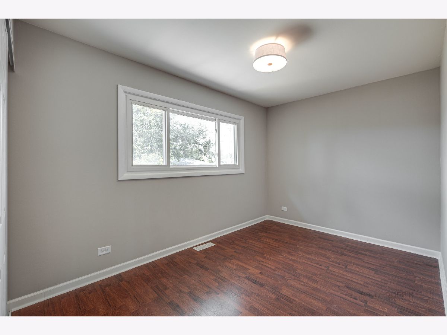
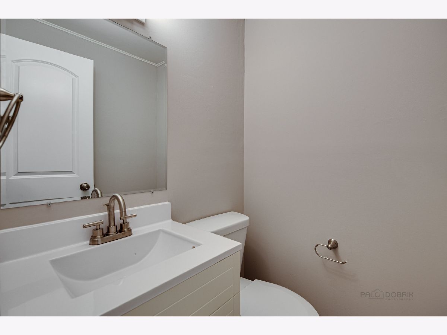
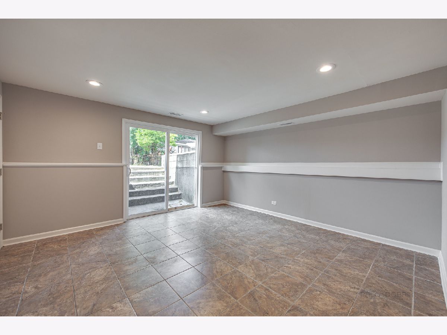
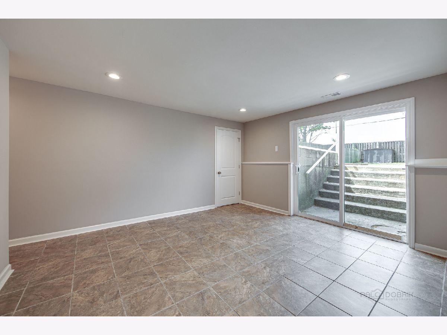
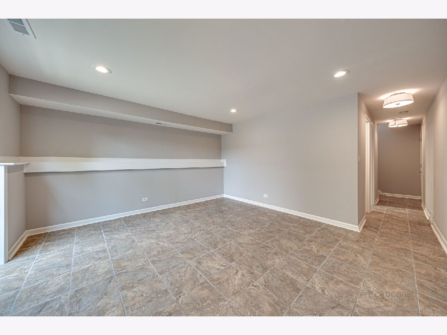
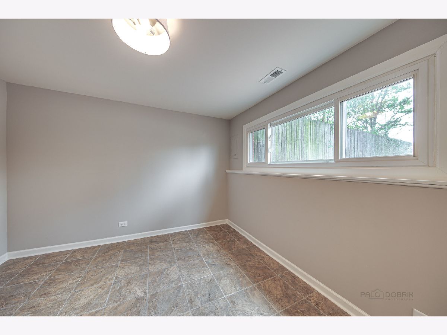
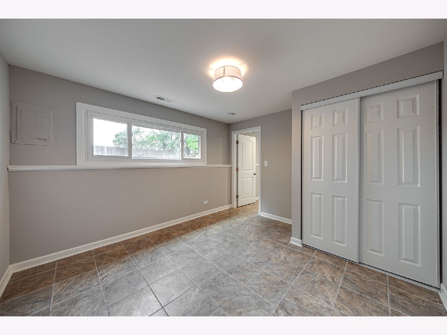
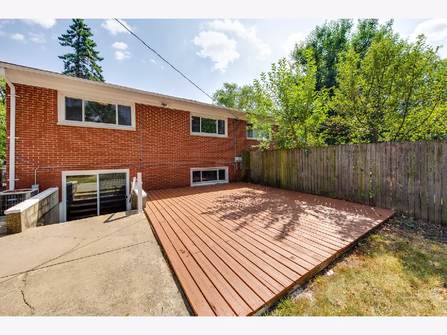
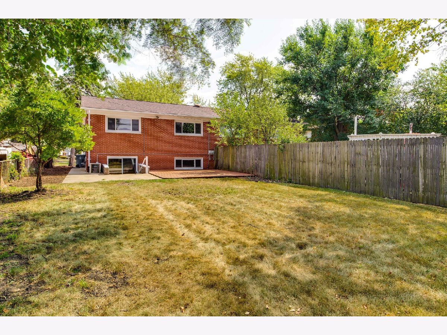
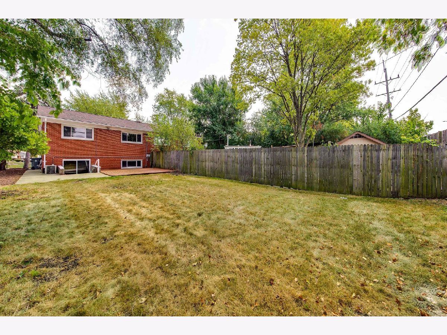
Room Specifics
Total Bedrooms: 3
Bedrooms Above Ground: 3
Bedrooms Below Ground: 0
Dimensions: —
Floor Type: Wood Laminate
Dimensions: —
Floor Type: Ceramic Tile
Full Bathrooms: 2
Bathroom Amenities: —
Bathroom in Basement: 1
Rooms: Foyer
Basement Description: Finished,Exterior Access
Other Specifics
| 1 | |
| — | |
| Asphalt | |
| Deck, Patio, End Unit | |
| — | |
| 139X37 | |
| — | |
| None | |
| — | |
| Range, Dishwasher, Refrigerator | |
| Not in DB | |
| — | |
| — | |
| — | |
| — |
Tax History
| Year | Property Taxes |
|---|---|
| 2020 | $8,239 |
| 2025 | $5,582 |
Contact Agent
Nearby Similar Homes
Nearby Sold Comparables
Contact Agent
Listing Provided By
The Royal Family Real Estate

