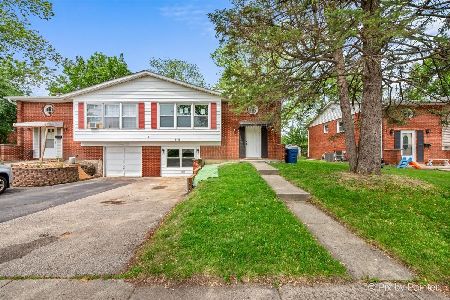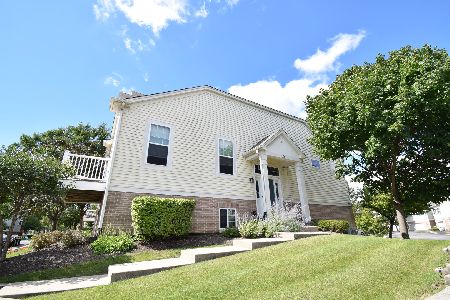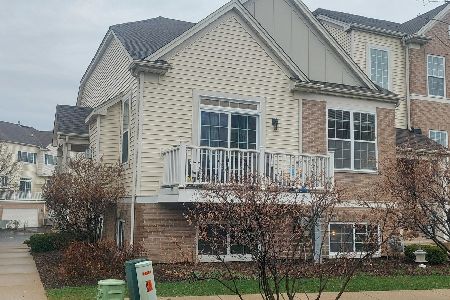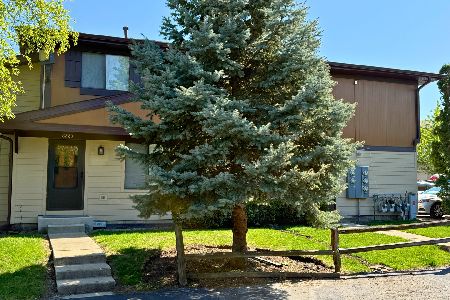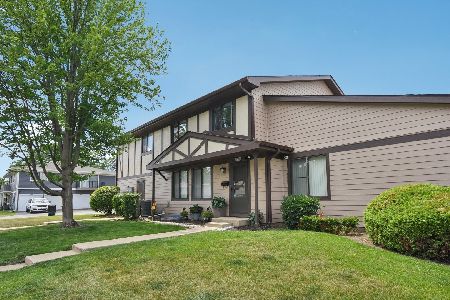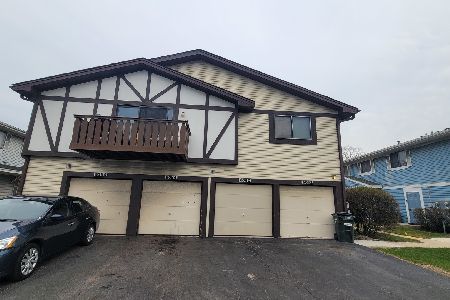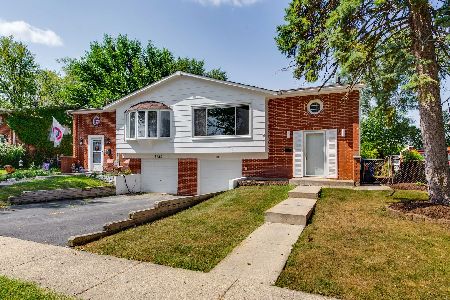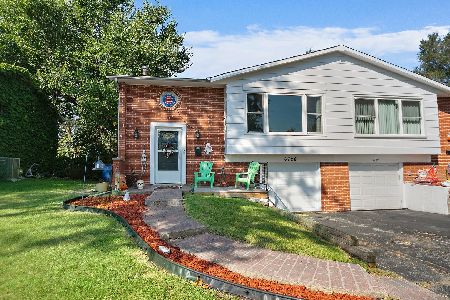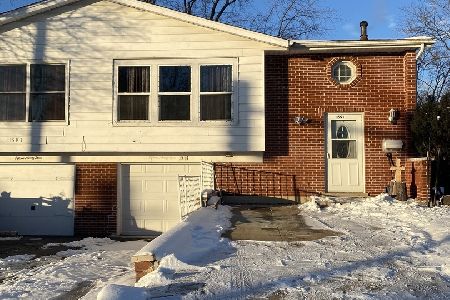6748 Valley View Road, Hanover Park, Illinois 60133
$111,000
|
Sold
|
|
| Status: | Closed |
| Sqft: | 905 |
| Cost/Sqft: | $116 |
| Beds: | 3 |
| Baths: | 2 |
| Year Built: | 1965 |
| Property Taxes: | $6,440 |
| Days On Market: | 3633 |
| Lot Size: | 0,00 |
Description
Brick half duplex needs updating but has great potential. Deep, fenced lot features a concrete patio and storage shed. Two larger bedrooms are located on the lower level. Third bedroom and den located on the main level. Please note the current garage size is 12x12 which may only be large enough for a compact car. There is no HOA = no dues or rental restrictions. Sold as is. No survey. No disclosures. Tax proration 100%.
Property Specifics
| Condos/Townhomes | |
| 1 | |
| — | |
| 1965 | |
| Full | |
| — | |
| No | |
| — |
| Cook | |
| Hanover Highlands | |
| 0 / Not Applicable | |
| None | |
| Lake Michigan | |
| Public Sewer | |
| 09050086 | |
| 07313040120000 |
Nearby Schools
| NAME: | DISTRICT: | DISTANCE: | |
|---|---|---|---|
|
Grade School
Hanover Highlands Elementary Sch |
54 | — | |
|
Middle School
Robert Frost Junior High School |
54 | Not in DB | |
|
High School
Schaumburg High School |
211 | Not in DB | |
Property History
| DATE: | EVENT: | PRICE: | SOURCE: |
|---|---|---|---|
| 29 Oct, 2015 | Sold | $111,000 | MRED MLS |
| 21 Oct, 2015 | Under contract | $105,000 | MRED MLS |
| 28 Sep, 2015 | Listed for sale | $105,000 | MRED MLS |
Room Specifics
Total Bedrooms: 3
Bedrooms Above Ground: 3
Bedrooms Below Ground: 0
Dimensions: —
Floor Type: Carpet
Dimensions: —
Floor Type: Wood Laminate
Full Bathrooms: 2
Bathroom Amenities: —
Bathroom in Basement: 1
Rooms: Den
Basement Description: Finished
Other Specifics
| 1 | |
| Concrete Perimeter | |
| Asphalt | |
| Patio, End Unit | |
| Fenced Yard | |
| 37' X 139' | |
| — | |
| None | |
| Wood Laminate Floors, Laundry Hook-Up in Unit | |
| Range, Dishwasher, Refrigerator, Washer, Dryer | |
| Not in DB | |
| — | |
| — | |
| — | |
| — |
Tax History
| Year | Property Taxes |
|---|---|
| 2015 | $6,440 |
Contact Agent
Nearby Similar Homes
Nearby Sold Comparables
Contact Agent
Listing Provided By
Coldwell Banker Residential

