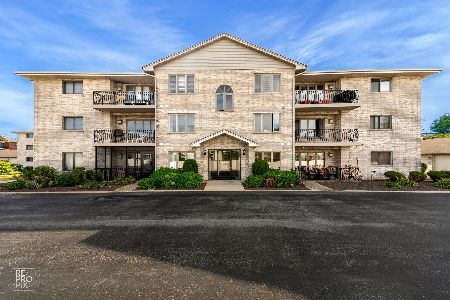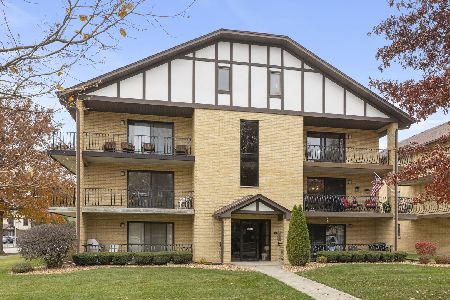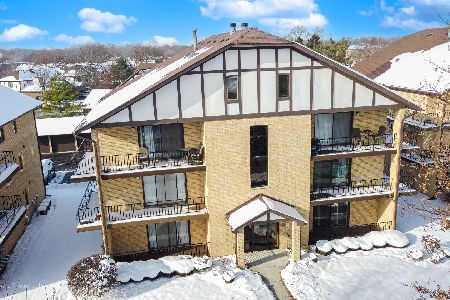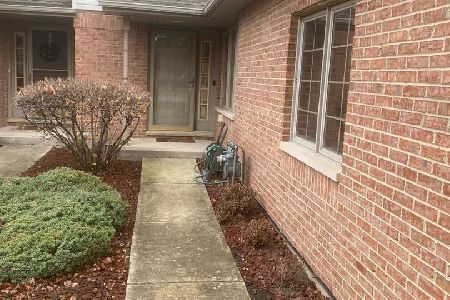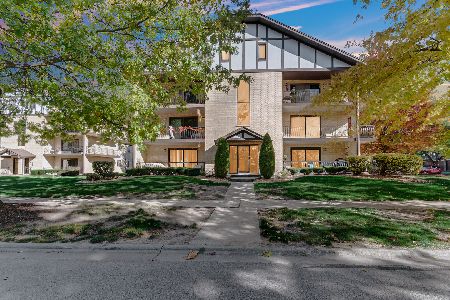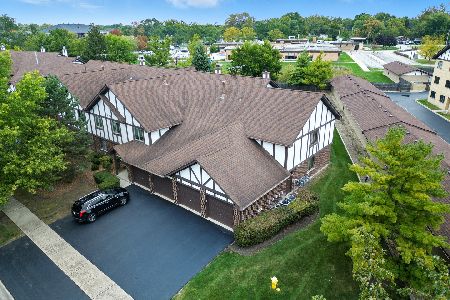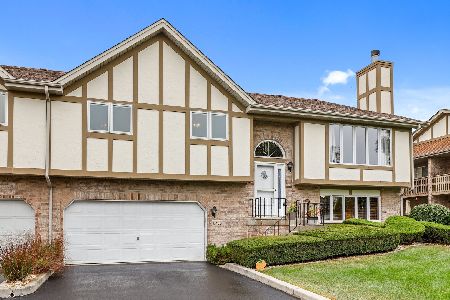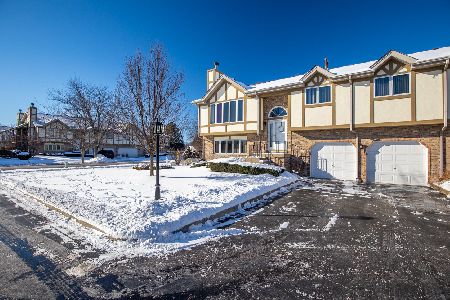6731 Eagle Drive, Tinley Park, Illinois 60477
$189,900
|
Sold
|
|
| Status: | Closed |
| Sqft: | 1,661 |
| Cost/Sqft: | $114 |
| Beds: | 3 |
| Baths: | 2 |
| Year Built: | 1995 |
| Property Taxes: | $5,472 |
| Days On Market: | 1926 |
| Lot Size: | 0,00 |
Description
This end unit townhouse is larger than it looks, tri-level town house w/2 car attached garage in Eagle nest!! Main/upper level features eat in kitchen w/patio doors leading to a nice deck for grilling or relaxing. Formal dining room and living room have newer wood laminate floors. Master bedroom with shared masterbath that has large soaking tub with jets and separate shower. Third bedroom is on the 1st level with patio doors leading to a second deck for your enjoyment. The family room has a gas fireplace making this coziest room of all. To top this all off it has an unfinished full basement. Make you appointment today.
Property Specifics
| Condos/Townhomes | |
| 2 | |
| — | |
| 1995 | |
| Full | |
| — | |
| No | |
| — |
| Cook | |
| — | |
| 235 / Monthly | |
| Insurance,Exterior Maintenance,Lawn Care,Snow Removal | |
| Lake Michigan | |
| Public Sewer | |
| 10845074 | |
| 28314150070000 |
Property History
| DATE: | EVENT: | PRICE: | SOURCE: |
|---|---|---|---|
| 23 Dec, 2020 | Sold | $189,900 | MRED MLS |
| 21 Nov, 2020 | Under contract | $189,900 | MRED MLS |
| — | Last price change | $199,900 | MRED MLS |
| 2 Sep, 2020 | Listed for sale | $199,900 | MRED MLS |
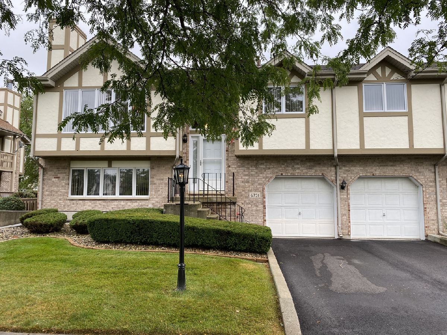
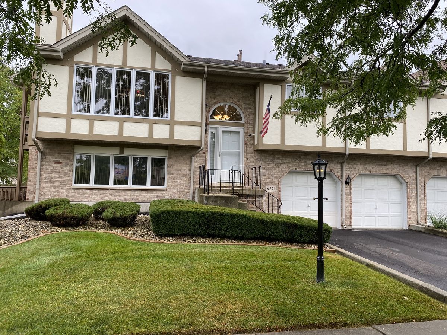
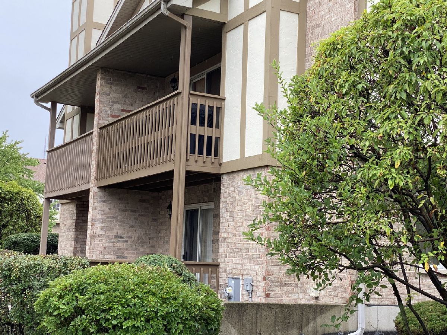
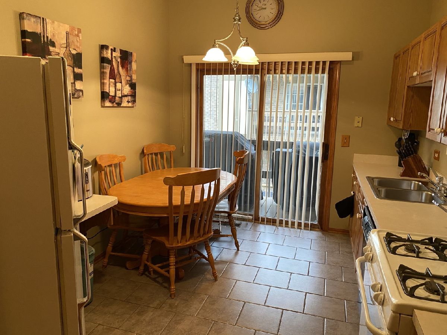
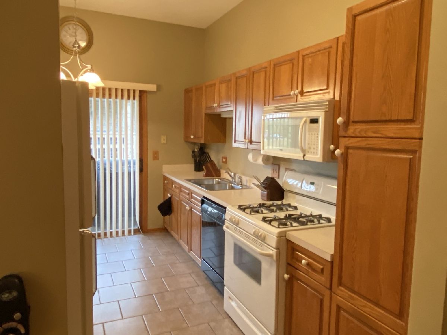
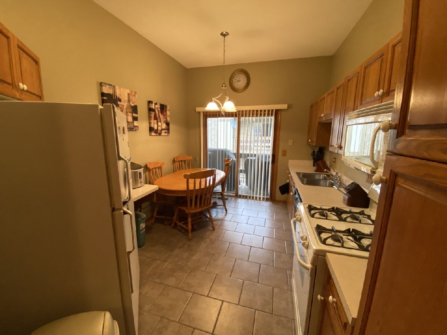
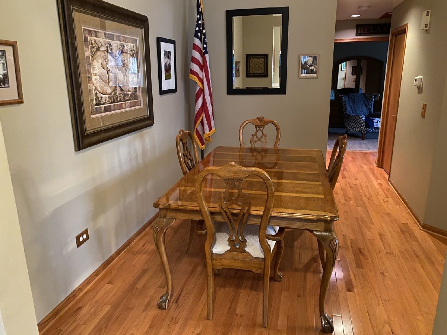
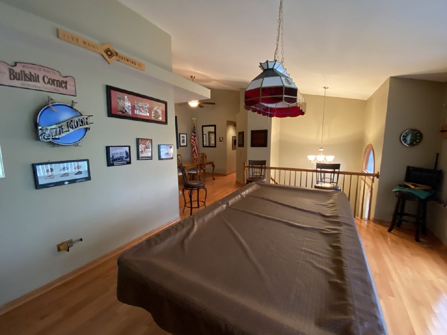
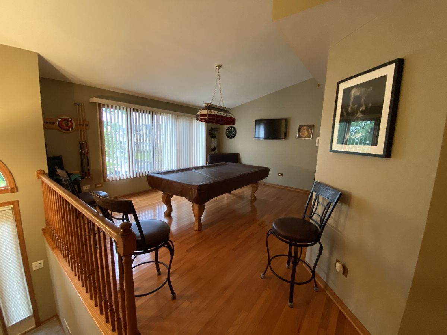
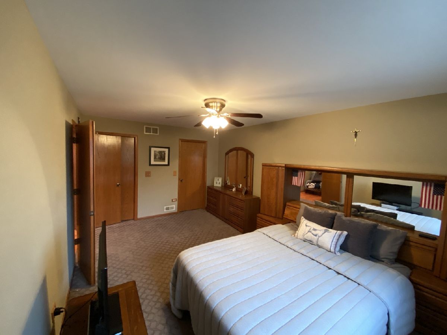
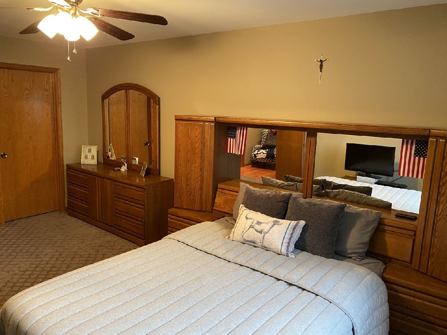
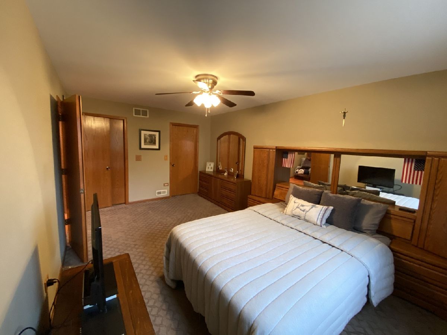
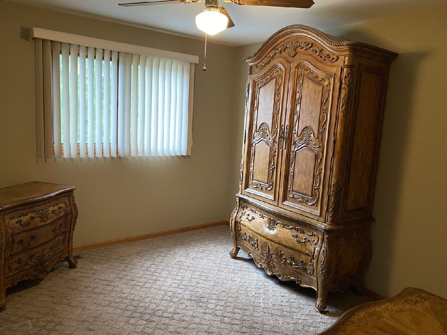
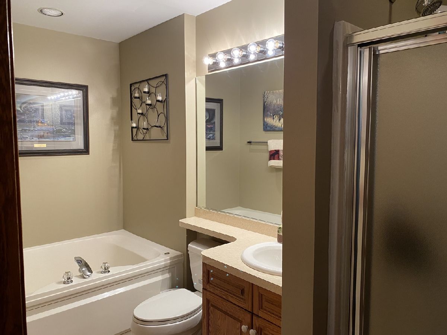
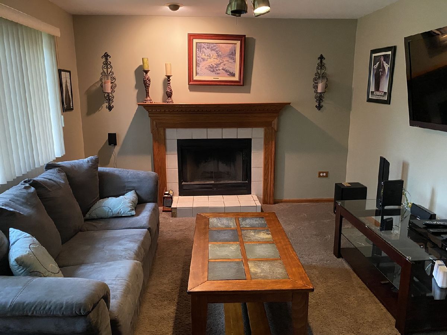
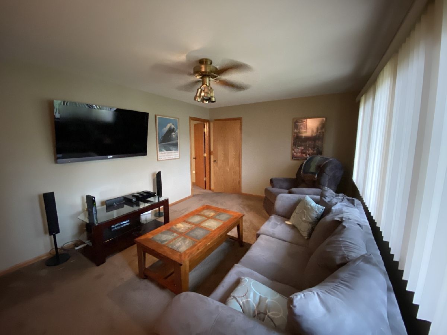
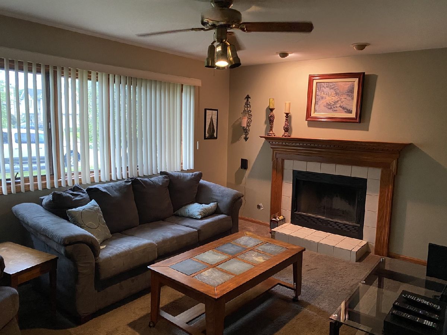
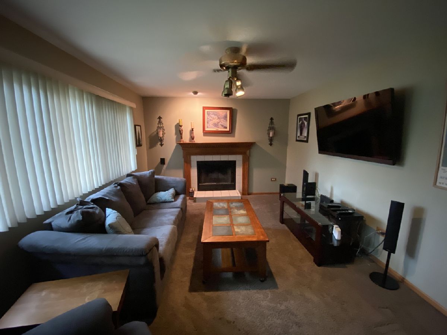
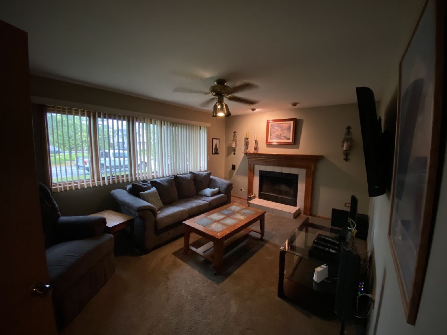
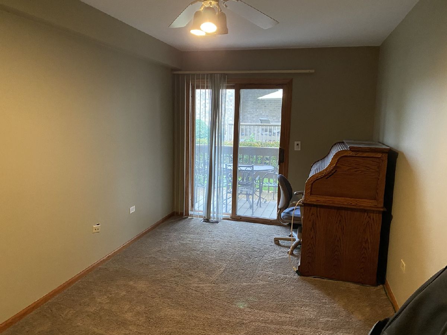
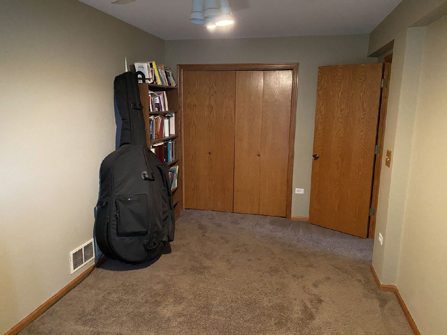
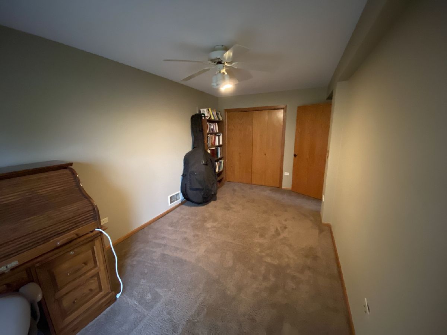
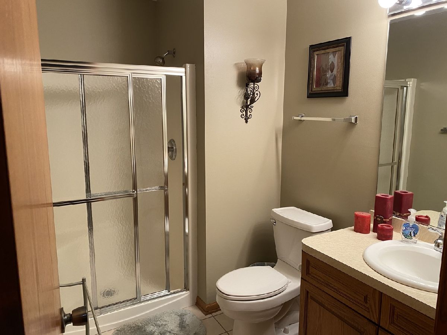
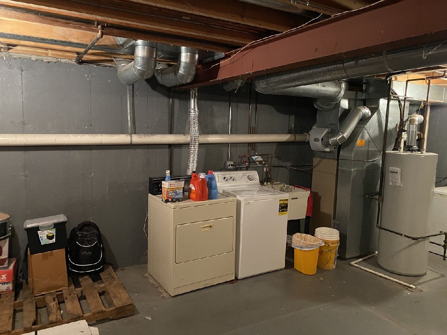
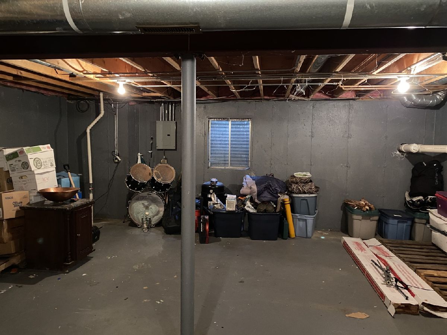
Room Specifics
Total Bedrooms: 3
Bedrooms Above Ground: 3
Bedrooms Below Ground: 0
Dimensions: —
Floor Type: Carpet
Dimensions: —
Floor Type: Carpet
Full Bathrooms: 2
Bathroom Amenities: Whirlpool,Separate Shower
Bathroom in Basement: 0
Rooms: Workshop
Basement Description: Finished
Other Specifics
| 2 | |
| — | |
| Asphalt | |
| — | |
| — | |
| 4382 | |
| — | |
| — | |
| — | |
| Range, Dishwasher, Refrigerator | |
| Not in DB | |
| — | |
| — | |
| — | |
| Gas Log |
Tax History
| Year | Property Taxes |
|---|---|
| 2020 | $5,472 |
Contact Agent
Nearby Similar Homes
Nearby Sold Comparables
Contact Agent
Listing Provided By
Century 21 Affiliated

