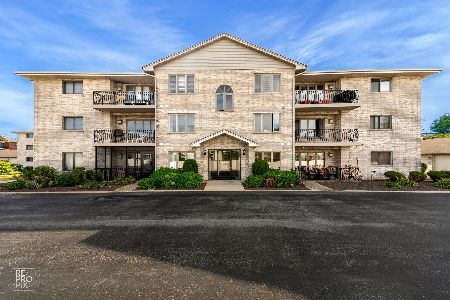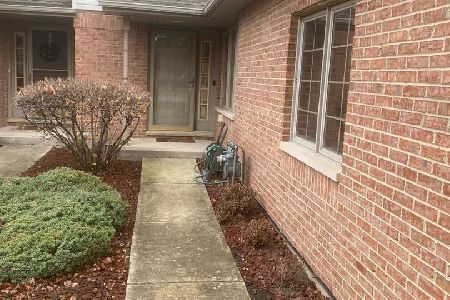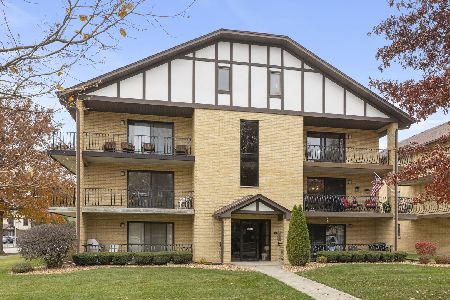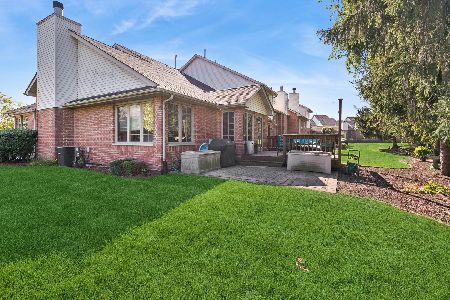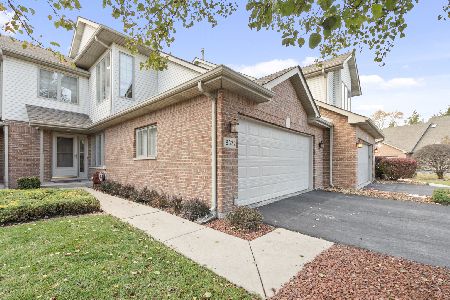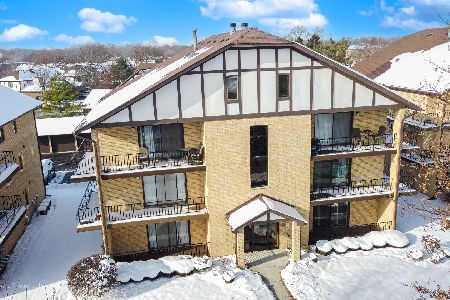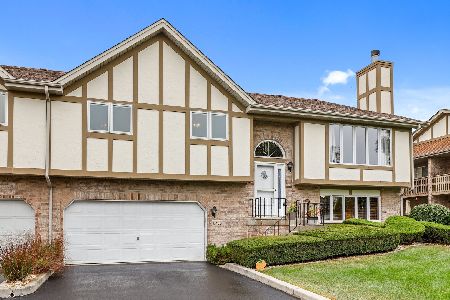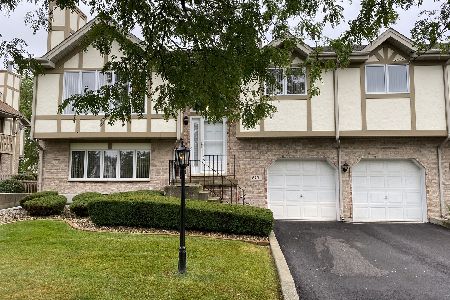6736 Eagle Court, Tinley Park, Illinois 60477
$185,000
|
Sold
|
|
| Status: | Closed |
| Sqft: | 1,661 |
| Cost/Sqft: | $120 |
| Beds: | 2 |
| Baths: | 2 |
| Year Built: | 1996 |
| Property Taxes: | $5,197 |
| Days On Market: | 3282 |
| Lot Size: | 0,00 |
Description
This beautiful clean end unit is ready for you to move in and enjoy. Freshly painted, new carpet in bedrooms, it is at the end of the cul-de sac next to open area. Extra parking is available for your guests. This great unit has a large family room with a fireplace in lower level and a walk out to an over sized deck. You could even make a 3rd bedroom off the family room closet is already there. Full bathroom on this level also. Full basement for storage or could be finished. The garage has epoxy floor and has plenty of room for storage. Kitchen and bathrooms have been upgraded with granite counter tops 12', new slate stone shower and doors 13',Furn and AC new 09", new pella windows with blinds inside 14', WH 13',dishwasher 07" Refridge 13, The location is great, close to everthing! This one is special.
Property Specifics
| Condos/Townhomes | |
| 2 | |
| — | |
| 1996 | |
| Full | |
| — | |
| Yes | |
| — |
| Cook | |
| — | |
| 225 / Monthly | |
| Insurance,Exterior Maintenance,Lawn Care,Scavenger,Snow Removal | |
| Lake Michigan | |
| Public Sewer | |
| 09406269 | |
| 28314150080000 |
Property History
| DATE: | EVENT: | PRICE: | SOURCE: |
|---|---|---|---|
| 22 Mar, 2017 | Sold | $185,000 | MRED MLS |
| 5 Jan, 2017 | Under contract | $199,000 | MRED MLS |
| 16 Dec, 2016 | Listed for sale | $199,000 | MRED MLS |
| 16 Jul, 2018 | Sold | $195,500 | MRED MLS |
| 2 May, 2018 | Under contract | $196,900 | MRED MLS |
| — | Last price change | $199,900 | MRED MLS |
| 12 Mar, 2018 | Listed for sale | $199,900 | MRED MLS |
Room Specifics
Total Bedrooms: 2
Bedrooms Above Ground: 2
Bedrooms Below Ground: 0
Dimensions: —
Floor Type: Carpet
Full Bathrooms: 2
Bathroom Amenities: —
Bathroom in Basement: 0
Rooms: No additional rooms
Basement Description: Unfinished
Other Specifics
| 2 | |
| Concrete Perimeter | |
| Asphalt | |
| Balcony, Deck, End Unit | |
| Cul-De-Sac,Landscaped | |
| 63X83X63X83 | |
| — | |
| — | |
| Vaulted/Cathedral Ceilings, Wood Laminate Floors, First Floor Bedroom, First Floor Full Bath, Laundry Hook-Up in Unit, Storage | |
| Range, Microwave, Dishwasher, Refrigerator, Washer, Dryer | |
| Not in DB | |
| — | |
| — | |
| — | |
| Gas Log, Gas Starter |
Tax History
| Year | Property Taxes |
|---|---|
| 2017 | $5,197 |
| 2018 | $5,355 |
Contact Agent
Nearby Similar Homes
Nearby Sold Comparables
Contact Agent
Listing Provided By
RE/MAX Synergy

