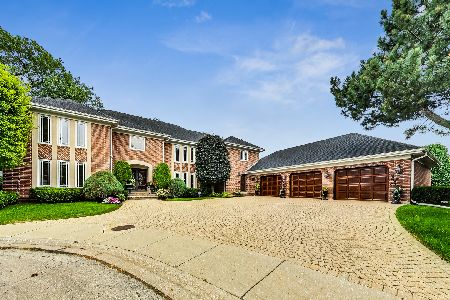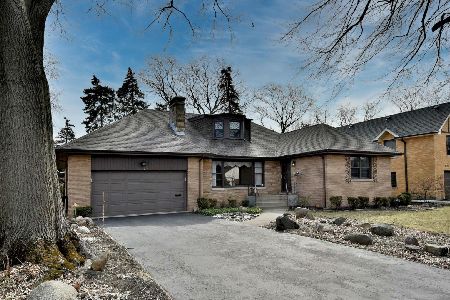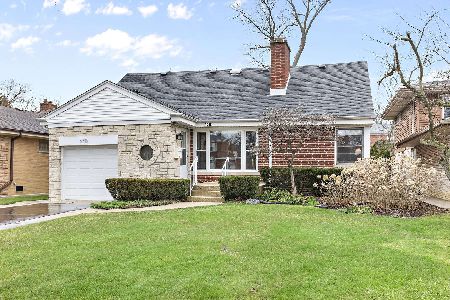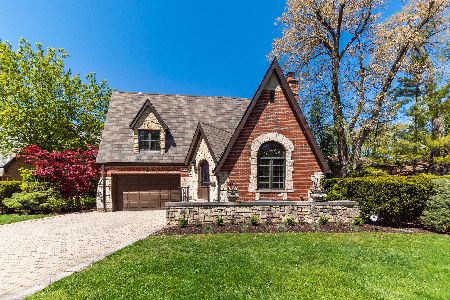6731 Lockwood Avenue, Lincolnwood, Illinois 60712
$465,000
|
Sold
|
|
| Status: | Closed |
| Sqft: | 1,815 |
| Cost/Sqft: | $262 |
| Beds: | 3 |
| Baths: | 3 |
| Year Built: | 1953 |
| Property Taxes: | $10,361 |
| Days On Market: | 1759 |
| Lot Size: | 0,19 |
Description
Handsome brick Georgian located on an oversized lot in the coveted Lincolnwood Towers. This home has been lovingly cared for by its long time owner. Bright throughout with a flowing floor plan, freshly painted, hardwood floors (including under the wall-to-wall carpeted 3 bedrooms on second floor), generous room sizes, formal dining room, first floor powder room, cozy den, charming screened in-porch + fenced-in rear yard with an outdoor fireplace and patio with attached gas grill. The kitchen features a center island with seating area (perfect for guests to gather around), toffee stained maple cabinets, corian countertops + a walk-in pantry. A uniquely fun & funky lower level recreation room includes a wet bar, second powder room, laundry room with double tub & storage closets. Option to expand over the attached garage or into the rear yard. Excellent school system. Great location close to Village Crossing, Metra, PACE to Blue Line and Edens & Kennedy expressways.
Property Specifics
| Single Family | |
| — | |
| Georgian | |
| 1953 | |
| Full,English | |
| — | |
| No | |
| 0.19 |
| Cook | |
| — | |
| 0 / Not Applicable | |
| None | |
| Public | |
| Public Sewer | |
| 11035461 | |
| 10333020090000 |
Nearby Schools
| NAME: | DISTRICT: | DISTANCE: | |
|---|---|---|---|
|
Grade School
Todd Hall Elementary School |
74 | — | |
|
Middle School
Lincoln Hall Middle School |
74 | Not in DB | |
|
High School
Niles West High School |
219 | Not in DB | |
Property History
| DATE: | EVENT: | PRICE: | SOURCE: |
|---|---|---|---|
| 12 May, 2021 | Sold | $465,000 | MRED MLS |
| 29 Mar, 2021 | Under contract | $475,000 | MRED MLS |
| 29 Mar, 2021 | Listed for sale | $475,000 | MRED MLS |
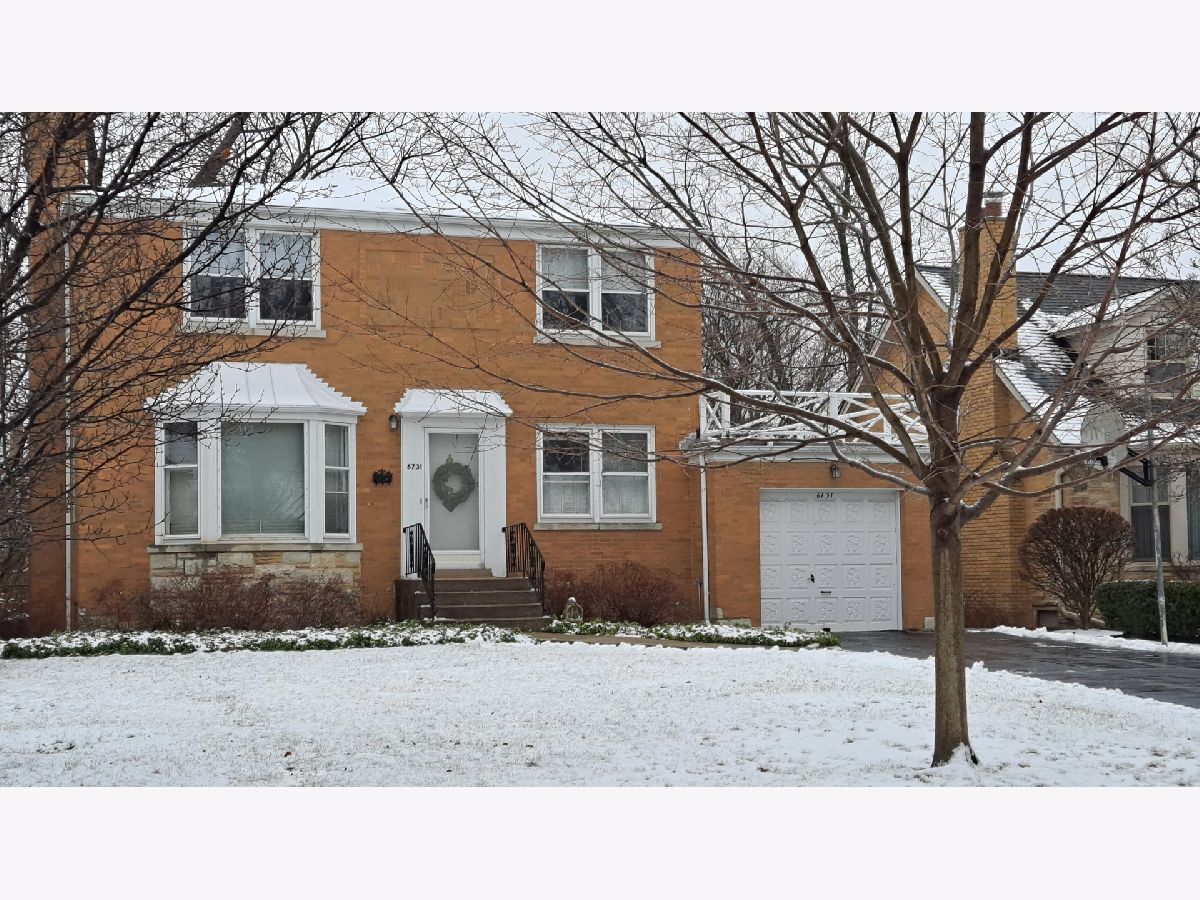
Room Specifics
Total Bedrooms: 3
Bedrooms Above Ground: 3
Bedrooms Below Ground: 0
Dimensions: —
Floor Type: Carpet
Dimensions: —
Floor Type: Carpet
Full Bathrooms: 3
Bathroom Amenities: —
Bathroom in Basement: 1
Rooms: Den,Recreation Room,Pantry,Screened Porch
Basement Description: Finished
Other Specifics
| 1 | |
| — | |
| Asphalt | |
| Patio, Porch Screened, Storms/Screens, Outdoor Grill, Fire Pit | |
| Fenced Yard | |
| 55 X 148.10 | |
| Unfinished | |
| None | |
| Bar-Wet, Hardwood Floors, Walk-In Closet(s), Separate Dining Room, Some Wall-To-Wall Cp | |
| Range, Microwave, Dishwasher, Refrigerator, Washer, Dryer | |
| Not in DB | |
| — | |
| — | |
| — | |
| Wood Burning, Includes Accessories, Decorative |
Tax History
| Year | Property Taxes |
|---|---|
| 2021 | $10,361 |
Contact Agent
Nearby Similar Homes
Nearby Sold Comparables
Contact Agent
Listing Provided By
Dream Town Realty






