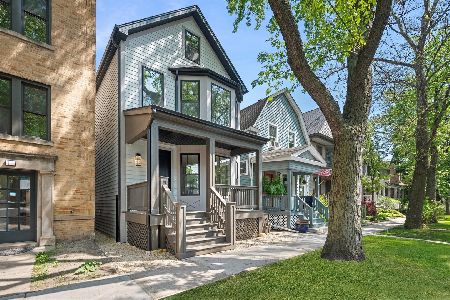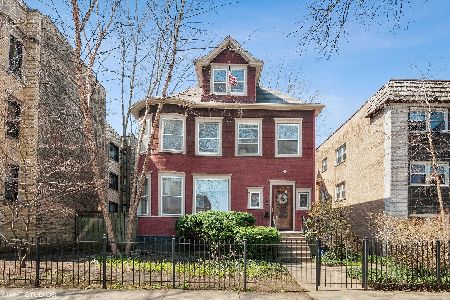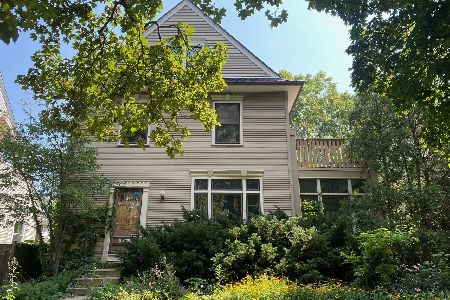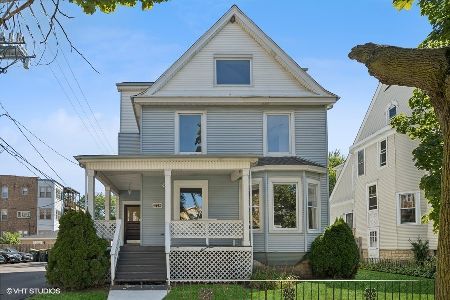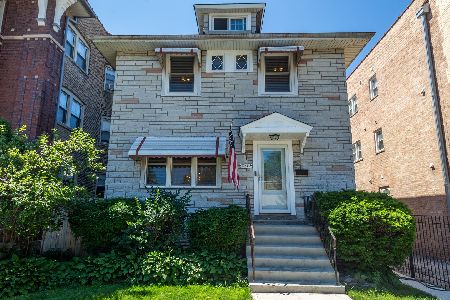6732 Bosworth Avenue, Rogers Park, Chicago, Illinois 60626
$605,000
|
Sold
|
|
| Status: | Closed |
| Sqft: | 3,692 |
| Cost/Sqft: | $171 |
| Beds: | 5 |
| Baths: | 5 |
| Year Built: | 1896 |
| Property Taxes: | $8,797 |
| Days On Market: | 2632 |
| Lot Size: | 0,00 |
Description
Stunning Victorian on private, double lot combining modern amenities with original features & tons of character. Beautiful entry with oak beveled glass door & leaded glass windows, grand foyer with exceptional staircase & stained-glass window - wonderful circular floor plan with 12' ceilings. Double parlor with built-in cabinet & dramatic fireplace, separate dining room has ornate built-in hutch. Custom chef's kitchen with high-end appliances, heated slate floor, tons of custom cabinets fill every nook & cranny, island with prep sink & seating, built-in bench, new windows & fabulous lighting! Spacious 2nd level features master suite, library/media room with custom cabinetry, 2 other bedrooms & vintage bathroom. Amazing 3rd level with cathedral ceiling, skylight, could be 2nd master or play room, has another bedroom & bathroom. A magnificent home to entertain in with huge screened porch, private yard & 2car garage. 5 Block to the lake in E Rogers Park/Edgewater
Property Specifics
| Single Family | |
| — | |
| — | |
| 1896 | |
| Full | |
| — | |
| No | |
| — |
| Cook | |
| — | |
| 0 / Not Applicable | |
| None | |
| Public | |
| Public Sewer, Sewer-Storm | |
| 10051010 | |
| 11323000170000 |
Property History
| DATE: | EVENT: | PRICE: | SOURCE: |
|---|---|---|---|
| 30 Nov, 2018 | Sold | $605,000 | MRED MLS |
| 22 Oct, 2018 | Under contract | $630,000 | MRED MLS |
| 14 Aug, 2018 | Listed for sale | $630,000 | MRED MLS |
| 26 May, 2021 | Sold | $690,000 | MRED MLS |
| 4 May, 2021 | Under contract | $675,000 | MRED MLS |
| 21 Apr, 2021 | Listed for sale | $675,000 | MRED MLS |
Room Specifics
Total Bedrooms: 5
Bedrooms Above Ground: 5
Bedrooms Below Ground: 0
Dimensions: —
Floor Type: Hardwood
Dimensions: —
Floor Type: Hardwood
Dimensions: —
Floor Type: Hardwood
Dimensions: —
Floor Type: —
Full Bathrooms: 5
Bathroom Amenities: —
Bathroom in Basement: 1
Rooms: Bedroom 5,Library,Foyer,Screened Porch
Basement Description: Unfinished
Other Specifics
| 2 | |
| — | |
| — | |
| Patio, Porch Screened, Storms/Screens | |
| Fenced Yard | |
| 50X125 | |
| Finished,Interior Stair | |
| Full | |
| Vaulted/Cathedral Ceilings, Skylight(s), Hardwood Floors, Heated Floors | |
| Double Oven, Dishwasher, Refrigerator, Washer, Dryer, Disposal, Stainless Steel Appliance(s), Cooktop, Range Hood | |
| Not in DB | |
| — | |
| — | |
| — | |
| Decorative |
Tax History
| Year | Property Taxes |
|---|---|
| 2018 | $8,797 |
| 2021 | $8,703 |
Contact Agent
Nearby Similar Homes
Nearby Sold Comparables
Contact Agent
Listing Provided By
Gagliardo Realty Associates LLC

