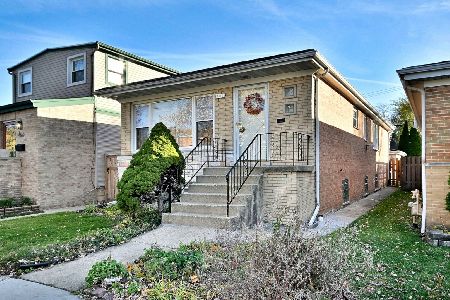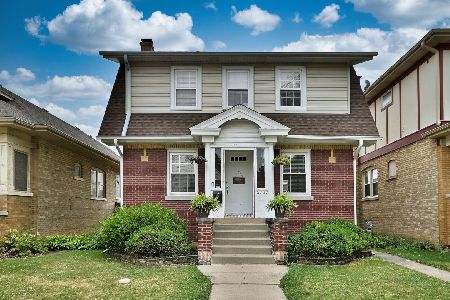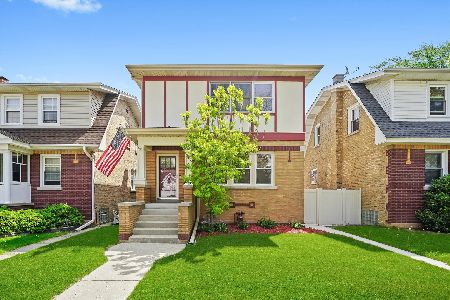6733 Olympia Avenue, Edison Park, Chicago, Illinois 60631
$650,000
|
Sold
|
|
| Status: | Closed |
| Sqft: | 0 |
| Cost/Sqft: | — |
| Beds: | 3 |
| Baths: | 4 |
| Year Built: | 1926 |
| Property Taxes: | $8,347 |
| Days On Market: | 686 |
| Lot Size: | 0,00 |
Description
This beautiful Dutch Colonial sits on a 50' wide lot in the heart of Edison Park. Featuring 4 bedrooms and 3.1 updated bathrooms, this gem features all the charm of a classic home with all the updates you want for today's lifestyle. Step into the foyer of this delightful center-entry home to be greeted by the spacious living room on one side and the formal dining room on the other. Both rooms feature tongue-in-groove hardwood floors and sunlight from large windows that face onto quiet and tree-lined Olympia. The kitchen was rehabbed in 2013 and features handcrafted cabinetry, granite counters, stainless steel appliances, a giant pantry and a breakfast bar. A family room/casual dining area is located off the kitchen with views of the ginormous back yard. The yard is a showstopper with a custom brick paver patio and tons of room to spread out and run around. New extra-wide 2.5 car garage at the rear of the yard (built 2018) offers comfortable parking for two cars and additional storage. Upstairs, there are 3 bedrooms and two fully rehabbed spa-like bathrooms. The primary suite features a custom-built wardrobe with dovetailed walnut drawers, and an en suite bathroom with marble tile shower, heated floors, double vanity and linen closet. The lower level features a newly rehabbed rec room with custom built-ins and a fireplace, plus new flooring. A rehabbed bathroom on this level features beautiful tiles and heated floors. A large laundry/utility room with plentiful storage, plus an additional large storage closet round out the lower level. Located in the highly sought after Ebinger school district, it's just a 1 block walk to school. Incredible location just steps to downtown Edison Park, the Metra and much more. This is a truly exceptional home in a top-notch location in one of Chicago's most beloved neighborhoods.
Property Specifics
| Single Family | |
| — | |
| — | |
| 1926 | |
| — | |
| — | |
| No | |
| — |
| Cook | |
| — | |
| 0 / Not Applicable | |
| — | |
| — | |
| — | |
| 11986868 | |
| 09364030020000 |
Nearby Schools
| NAME: | DISTRICT: | DISTANCE: | |
|---|---|---|---|
|
Grade School
Ebinger Elementary School |
299 | — | |
|
Middle School
Ebinger Elementary School |
299 | Not in DB | |
|
High School
Taft High School |
299 | Not in DB | |
Property History
| DATE: | EVENT: | PRICE: | SOURCE: |
|---|---|---|---|
| 4 Apr, 2014 | Sold | $452,000 | MRED MLS |
| 15 Feb, 2014 | Under contract | $465,000 | MRED MLS |
| 17 Jan, 2014 | Listed for sale | $465,000 | MRED MLS |
| 27 Jul, 2018 | Sold | $572,500 | MRED MLS |
| 6 Jul, 2018 | Under contract | $579,000 | MRED MLS |
| — | Last price change | $589,000 | MRED MLS |
| 26 Apr, 2018 | Listed for sale | $589,000 | MRED MLS |
| 14 Jun, 2024 | Sold | $650,000 | MRED MLS |
| 6 Apr, 2024 | Under contract | $675,000 | MRED MLS |
| — | Last price change | $699,900 | MRED MLS |
| 7 Mar, 2024 | Listed for sale | $699,900 | MRED MLS |


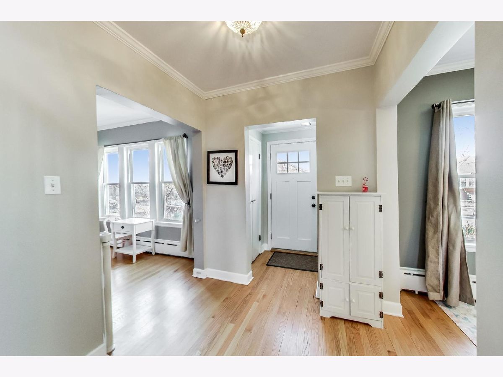








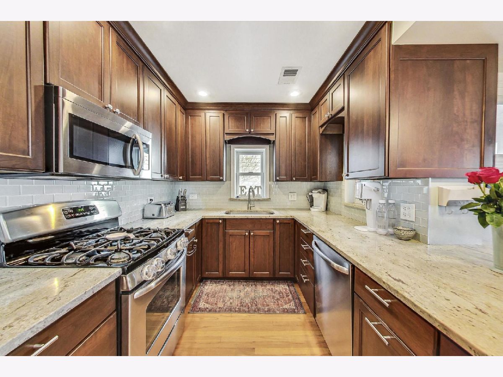


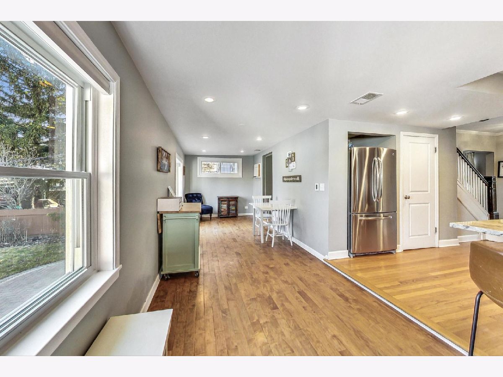


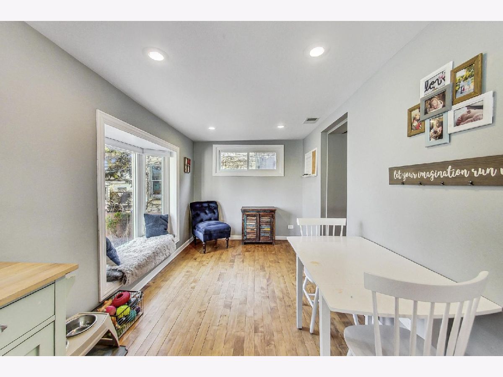



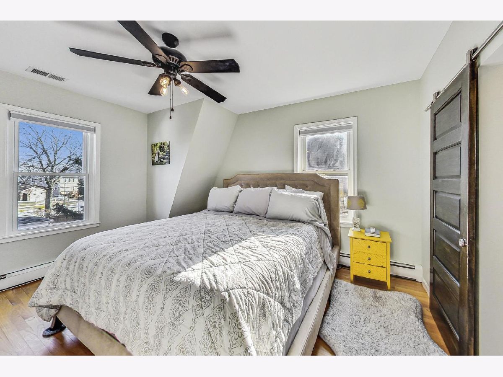

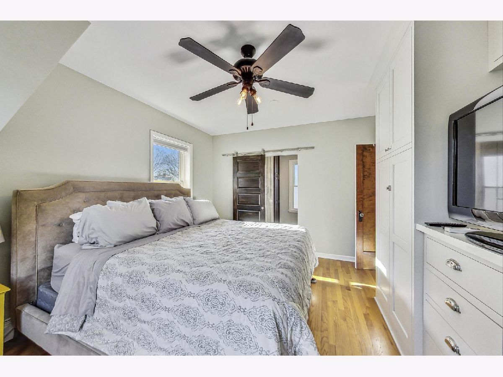
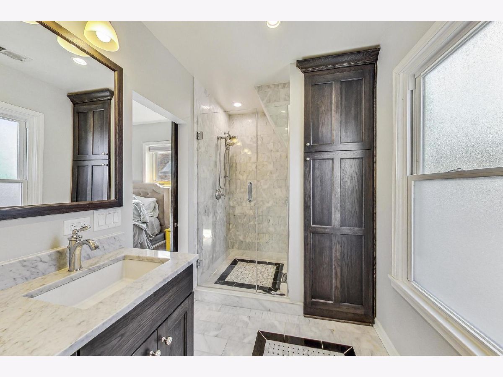
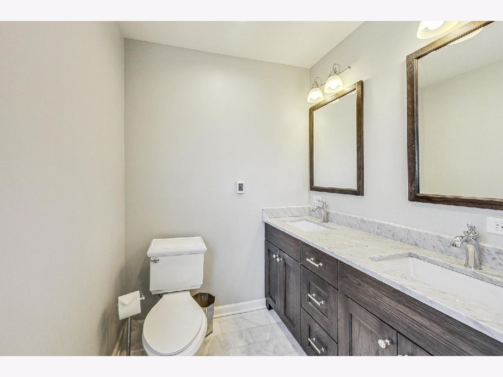



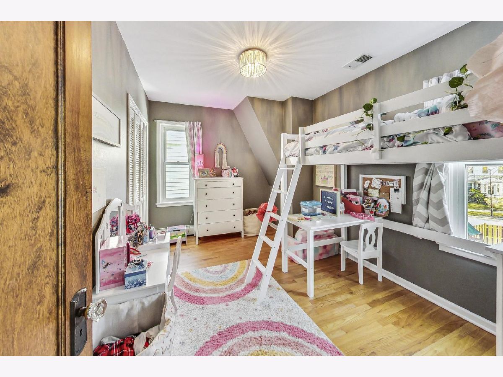






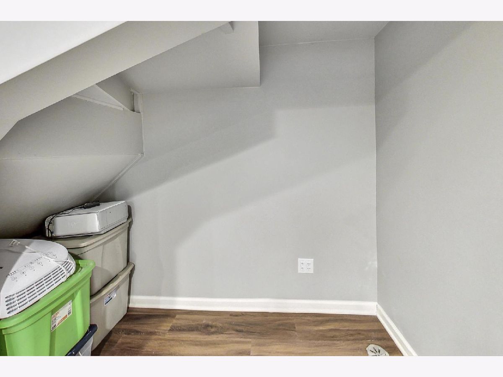
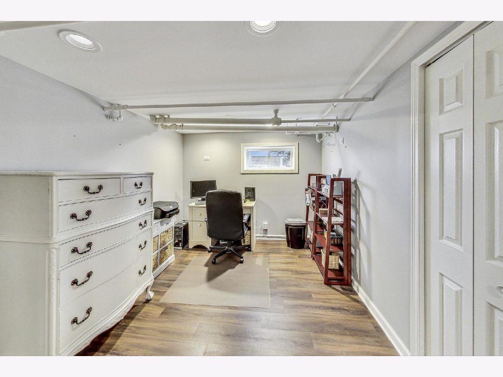
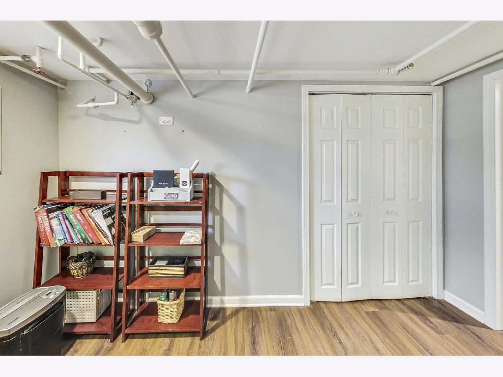
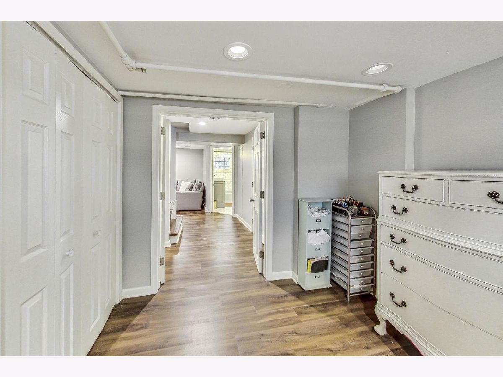




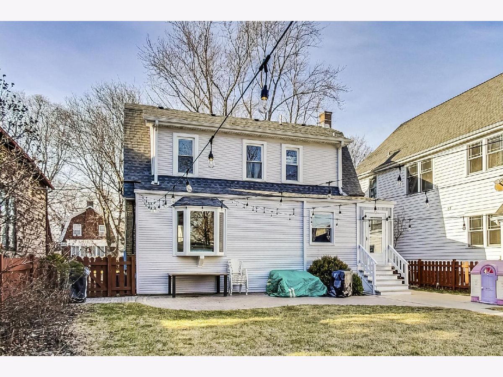
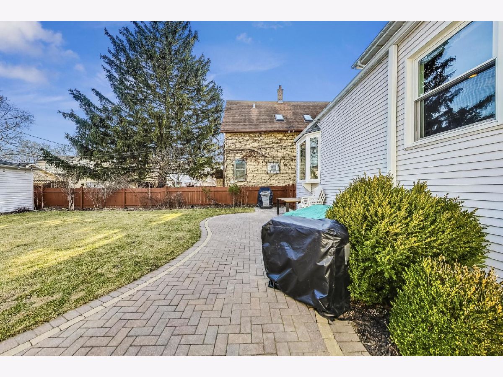
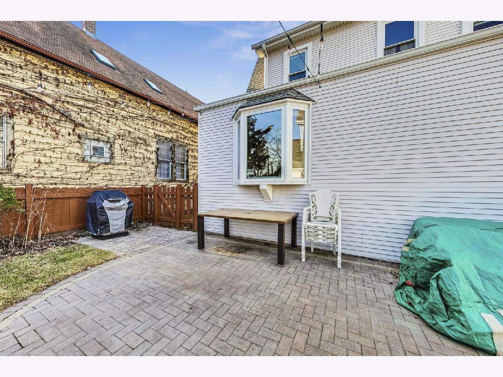

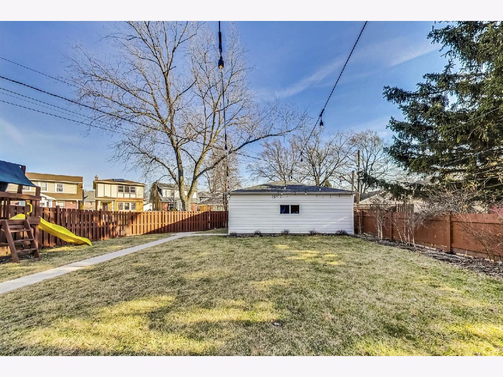
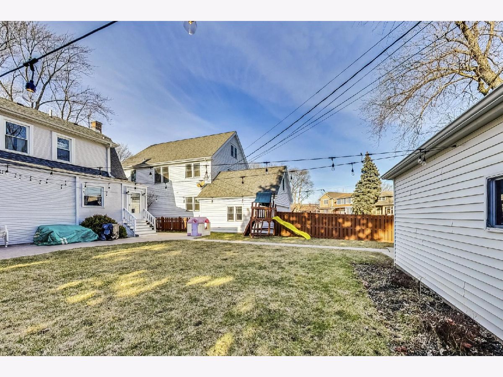
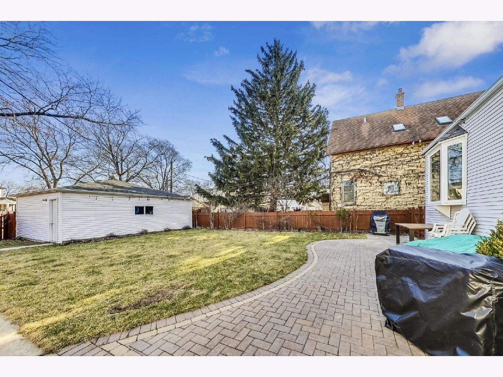



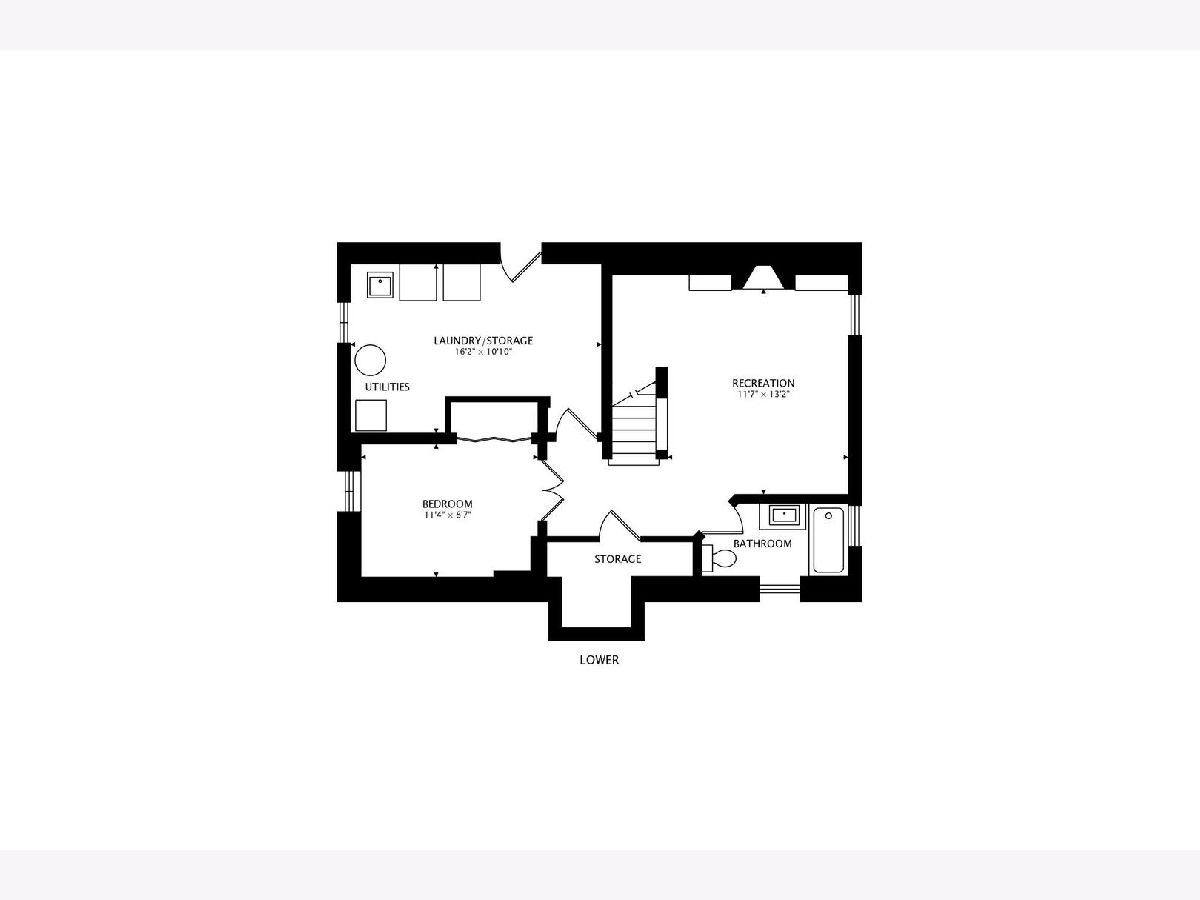
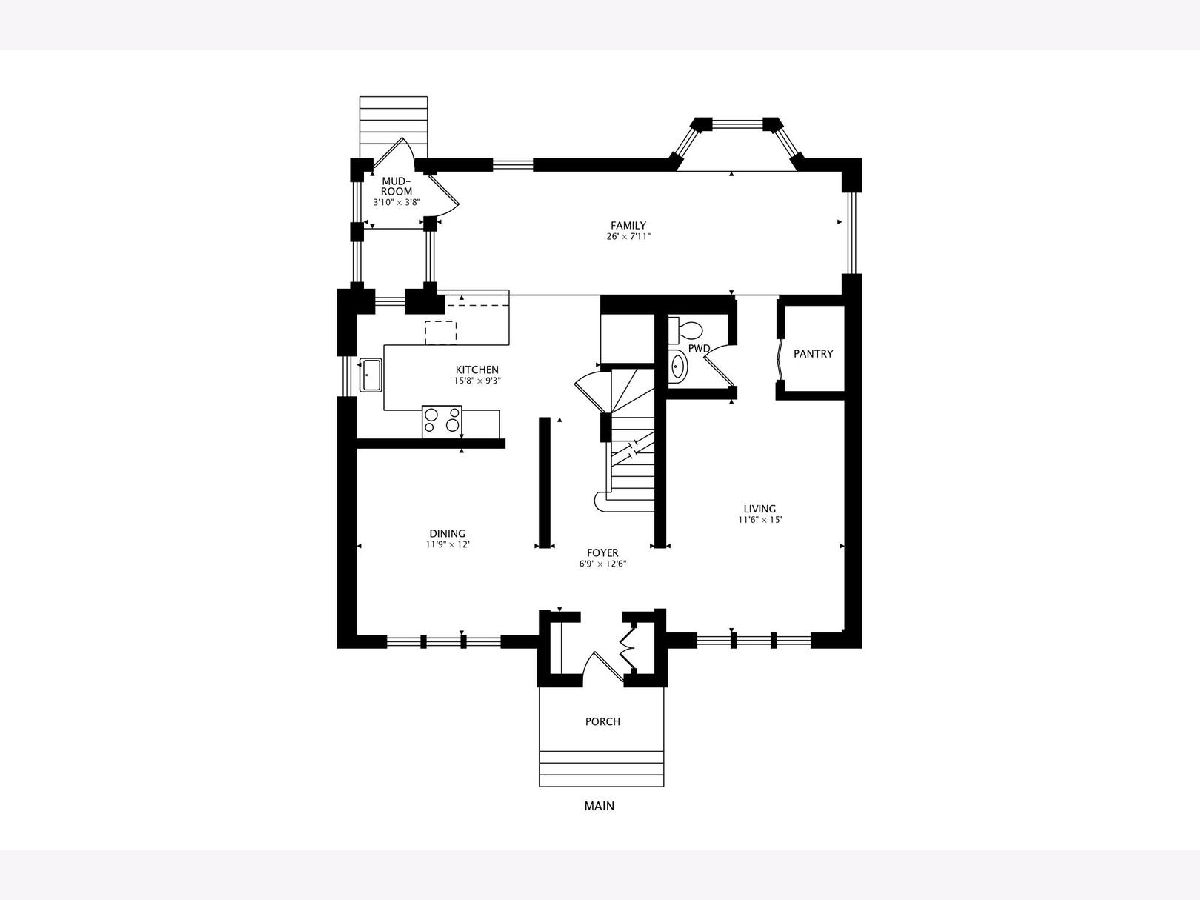

Room Specifics
Total Bedrooms: 4
Bedrooms Above Ground: 3
Bedrooms Below Ground: 1
Dimensions: —
Floor Type: —
Dimensions: —
Floor Type: —
Dimensions: —
Floor Type: —
Full Bathrooms: 4
Bathroom Amenities: Double Sink
Bathroom in Basement: 1
Rooms: —
Basement Description: Finished
Other Specifics
| 2.5 | |
| — | |
| — | |
| — | |
| — | |
| 50X124 | |
| — | |
| — | |
| — | |
| — | |
| Not in DB | |
| — | |
| — | |
| — | |
| — |
Tax History
| Year | Property Taxes |
|---|---|
| 2014 | $6,436 |
| 2018 | $7,640 |
| 2024 | $8,347 |
Contact Agent
Nearby Similar Homes
Nearby Sold Comparables
Contact Agent
Listing Provided By
@properties Christie's International Real Estate





