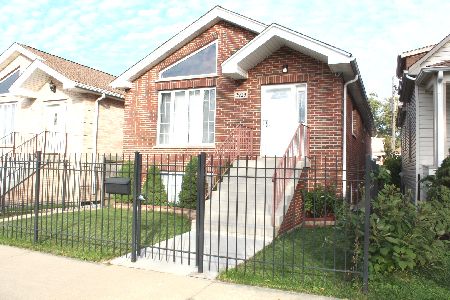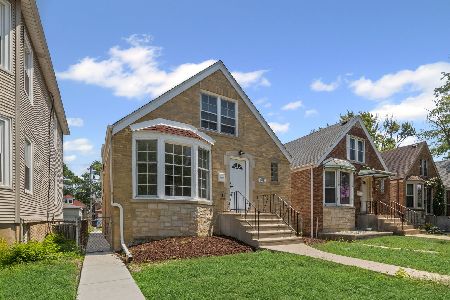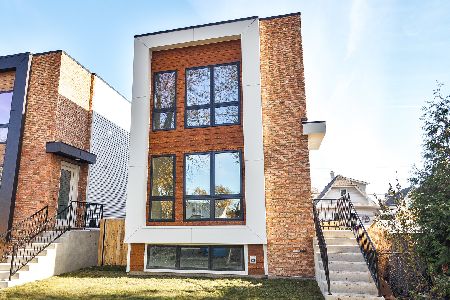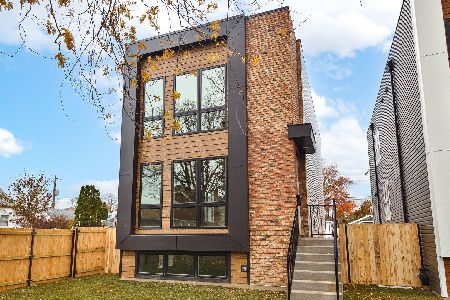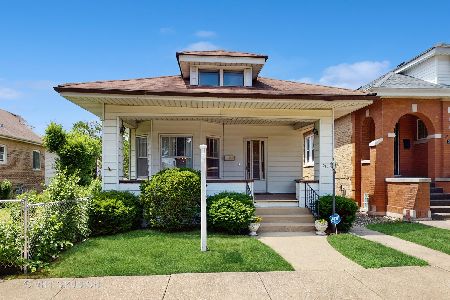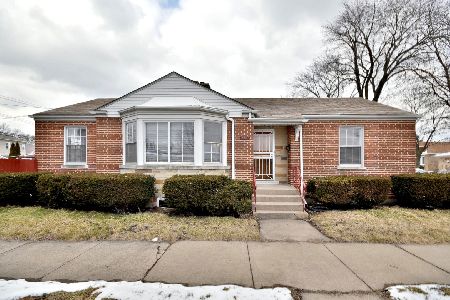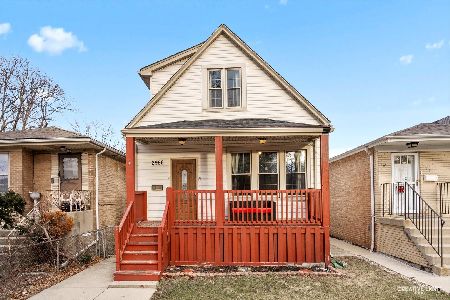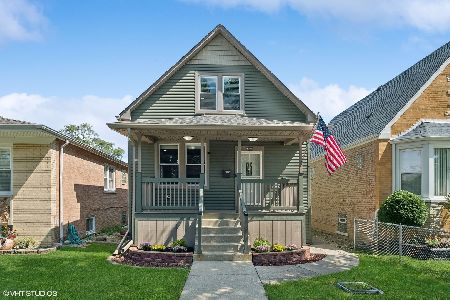6735 Wellington Avenue, Montclare, Chicago, Illinois 60634
$250,000
|
Sold
|
|
| Status: | Closed |
| Sqft: | 2,102 |
| Cost/Sqft: | $123 |
| Beds: | 3 |
| Baths: | 4 |
| Year Built: | 1953 |
| Property Taxes: | $1,557 |
| Days On Market: | 3394 |
| Lot Size: | 0,00 |
Description
CUSTOM BUILT SPRAWLING RANCH! THIS IS A MUST SEE HOME. 3 MAIN LEVEL BEDROOMS AND 2 LOWER LEVEL. ENTERTAINMENT SIZE SUNKEN LIVING ROOM. STEP UP TO THE FORMAL DINING ROOM. HUGE EAT IN KITCHEN LEADS TO THE FAMILY ROOM WITH HALF BATH. OVERSIZED 2.5 CAR GARAGE WITH OVERHEAD STORAGE. 2 FULL BATHS ON THE MAIN LEVEL BETWEEN THE BEDROOMS. THE LOWER LEVEL IS LIKE ANOTHER HOME! LARGE FAMILY ROOM, BATH, 2 BEDROOMS, MAIN OPEN AREA WITH LAUNDRY ROOM AND GREAT AREA FOR LARGE FAMILY GATHERINGS. SEPARATE UTILITY ROOM. SOME MANY CLOSETS/STORAGE UPSTAIRS AND DOWN. THIS HAS BEEN A LOVING FAMILY HOME FOR MANY YEARS. THIS HOME IS READY FOR YOUR UPDATES AND YOUR LARGE FAMILY PARTIES! CENTRAL AIR "AS IS" HOME SOLD IN "AS IS" CONDITION. COME SEE THIS UNIQUE WONDERFUL HOME TODAY! A VERY SOLID HOME AND GREAT OPPORTUNITY.
Property Specifics
| Single Family | |
| — | |
| Ranch | |
| 1953 | |
| Full | |
| RANCH | |
| No | |
| — |
| Cook | |
| — | |
| 0 / Not Applicable | |
| None | |
| Lake Michigan | |
| Public Sewer | |
| 09361279 | |
| 13302160370000 |
Property History
| DATE: | EVENT: | PRICE: | SOURCE: |
|---|---|---|---|
| 29 Nov, 2016 | Sold | $250,000 | MRED MLS |
| 25 Oct, 2016 | Under contract | $259,000 | MRED MLS |
| 6 Oct, 2016 | Listed for sale | $259,000 | MRED MLS |
Room Specifics
Total Bedrooms: 5
Bedrooms Above Ground: 3
Bedrooms Below Ground: 2
Dimensions: —
Floor Type: Carpet
Dimensions: —
Floor Type: Carpet
Dimensions: —
Floor Type: —
Dimensions: —
Floor Type: —
Full Bathrooms: 4
Bathroom Amenities: —
Bathroom in Basement: 1
Rooms: Bedroom 5,Recreation Room,Foyer,Utility Room-Lower Level
Basement Description: Finished
Other Specifics
| 2.5 | |
| — | |
| — | |
| — | |
| Corner Lot | |
| 5000 | |
| — | |
| — | |
| Skylight(s) | |
| Range, Microwave, Dishwasher, Refrigerator, Washer, Dryer | |
| Not in DB | |
| — | |
| — | |
| — | |
| — |
Tax History
| Year | Property Taxes |
|---|---|
| 2016 | $1,557 |
Contact Agent
Nearby Similar Homes
Nearby Sold Comparables
Contact Agent
Listing Provided By
Baird & Warner

