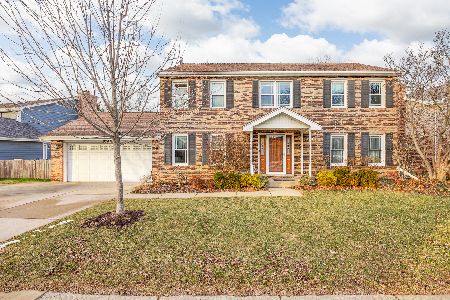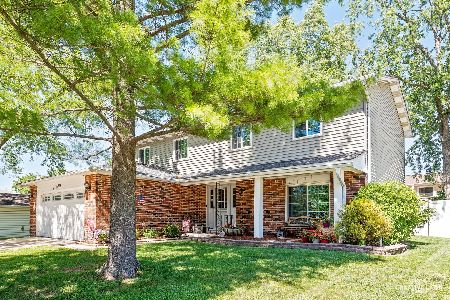6737 Greenleaf Street, Woodridge, Illinois 60517
$325,000
|
Sold
|
|
| Status: | Closed |
| Sqft: | 2,815 |
| Cost/Sqft: | $120 |
| Beds: | 4 |
| Baths: | 3 |
| Year Built: | 1979 |
| Property Taxes: | $7,798 |
| Days On Market: | 3508 |
| Lot Size: | 0,00 |
Description
Lovingly maintained by original owner. Rothschild model, largest in the subdivision, situated on premium lot backing to open area & beautiful park w/playground. Shaded by mature trees is a 36x12 concrete patio. Great functional floor plan w/spacious rooms. Enter into the grand 2 story foyer, leading to eat in kitchen. Formal LR & DR rm plus delightful FM rm w/wood burning FP & sliding door to patio. Completing the first floor is a 1/2 bath & laundry room/mud room w/exit to garage. 2nd floor boasts 4 spacious bedrooms, 2 full baths. Mstr suite 20x17 w/large walk in closet, mstr bath w/dual sinks & linen closet. Great closet space, 6 of which 2 are walk in, 2 linen closets plus pantry & broom closets. Complete this great house w/full very clean unfinished basement & 13 month hm warranty included. Secluded location, yet close to retail, banks, hospitals & major transportation, I355, Metra, Belmont station just minutes away. A MUST SEE, great family home, you will not be disappointed!
Property Specifics
| Single Family | |
| — | |
| Colonial | |
| 1979 | |
| Full | |
| — | |
| No | |
| — |
| Du Page | |
| Estates Of Woodridge | |
| 0 / Not Applicable | |
| None | |
| Lake Michigan | |
| Public Sewer | |
| 09269141 | |
| 0824413011 |
Nearby Schools
| NAME: | DISTRICT: | DISTANCE: | |
|---|---|---|---|
|
Grade School
Willow Creek Elementary School |
68 | — | |
|
High School
South High School |
99 | Not in DB | |
Property History
| DATE: | EVENT: | PRICE: | SOURCE: |
|---|---|---|---|
| 11 Oct, 2016 | Sold | $325,000 | MRED MLS |
| 23 Jul, 2016 | Under contract | $338,000 | MRED MLS |
| 25 Jun, 2016 | Listed for sale | $338,000 | MRED MLS |
Room Specifics
Total Bedrooms: 4
Bedrooms Above Ground: 4
Bedrooms Below Ground: 0
Dimensions: —
Floor Type: Carpet
Dimensions: —
Floor Type: Carpet
Dimensions: —
Floor Type: Vinyl
Full Bathrooms: 3
Bathroom Amenities: —
Bathroom in Basement: 0
Rooms: No additional rooms
Basement Description: Unfinished
Other Specifics
| 2 | |
| Concrete Perimeter | |
| Concrete | |
| Patio | |
| — | |
| 75 X 115 | |
| — | |
| Full | |
| First Floor Laundry | |
| Range, Dishwasher, Refrigerator, Washer, Dryer, Disposal | |
| Not in DB | |
| Sidewalks, Street Paved | |
| — | |
| — | |
| Gas Starter |
Tax History
| Year | Property Taxes |
|---|---|
| 2016 | $7,798 |
Contact Agent
Nearby Similar Homes
Nearby Sold Comparables
Contact Agent
Listing Provided By
RE/MAX Action







