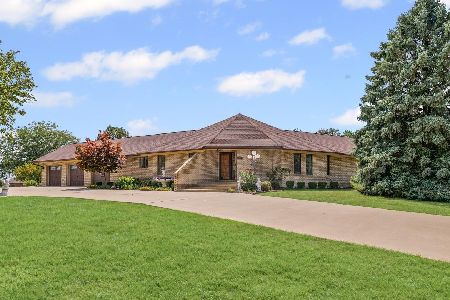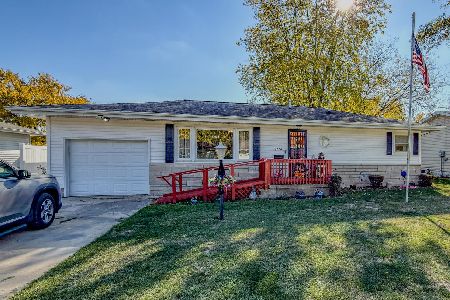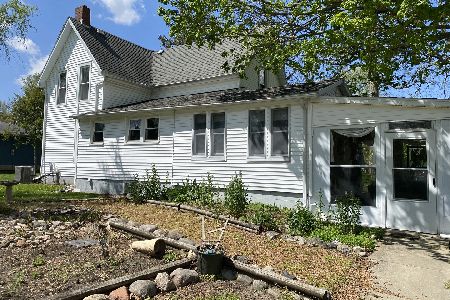674 Fall Street, Paxton, Illinois 60957
$179,000
|
Sold
|
|
| Status: | Closed |
| Sqft: | 3,084 |
| Cost/Sqft: | $60 |
| Beds: | 3 |
| Baths: | 4 |
| Year Built: | 1965 |
| Property Taxes: | $4,155 |
| Days On Market: | 2452 |
| Lot Size: | 0,80 |
Description
Walking into this 3 bedroom, 3.5 bath tri-level home, you will be amazed with the style and detail of this home! The enormous living room boasts large windows looking out to the well manicured back yard and a stone gas fireplace. The kitchen features warm maple cabinets, Corian countertops and all appliances are included for your convenience. The stunning family room features cathedral ceiling, wood flooring and French doors that lead to the 4-season room. 2 bedrooms, including master suite are located on the 2nd level with an additional bonus room easily converted into a 4th bedroom. Lower level includes bath with whirlpool tub, large game room and a bedroom perfect for a retreat! New carpeting and paint throughout make this move in ready! Call agent today! This elegant home is a must see!
Property Specifics
| Single Family | |
| — | |
| Tri-Level | |
| 1965 | |
| None | |
| — | |
| No | |
| 0.8 |
| Ford | |
| — | |
| 0 / Not Applicable | |
| None | |
| Public | |
| Public Sewer | |
| 10367541 | |
| 11141725301800 |
Nearby Schools
| NAME: | DISTRICT: | DISTANCE: | |
|---|---|---|---|
|
Grade School
Clara Peterson Elementary School |
10 | — | |
|
Middle School
Pbl Junior High School |
10 | Not in DB | |
|
High School
Pbl High School |
10 | Not in DB | |
Property History
| DATE: | EVENT: | PRICE: | SOURCE: |
|---|---|---|---|
| 15 Jul, 2019 | Sold | $179,000 | MRED MLS |
| 12 May, 2019 | Under contract | $184,900 | MRED MLS |
| 2 May, 2019 | Listed for sale | $184,900 | MRED MLS |
Room Specifics
Total Bedrooms: 3
Bedrooms Above Ground: 3
Bedrooms Below Ground: 0
Dimensions: —
Floor Type: Carpet
Dimensions: —
Floor Type: Carpet
Full Bathrooms: 4
Bathroom Amenities: Whirlpool
Bathroom in Basement: —
Rooms: Great Room,Bonus Room,Enclosed Porch Heated
Basement Description: Crawl
Other Specifics
| 2 | |
| — | |
| Asphalt | |
| — | |
| Fenced Yard,Mature Trees | |
| 155X231 | |
| — | |
| Full | |
| Vaulted/Cathedral Ceilings, First Floor Full Bath | |
| Microwave, Dishwasher, Refrigerator, Trash Compactor, Built-In Oven | |
| Not in DB | |
| Pool, Tennis Courts, Street Lights, Street Paved | |
| — | |
| — | |
| Gas Starter |
Tax History
| Year | Property Taxes |
|---|---|
| 2019 | $4,155 |
Contact Agent
Nearby Similar Homes
Nearby Sold Comparables
Contact Agent
Listing Provided By
Coldwell Banker Lenington Realty







