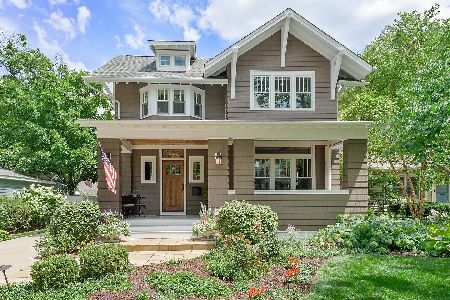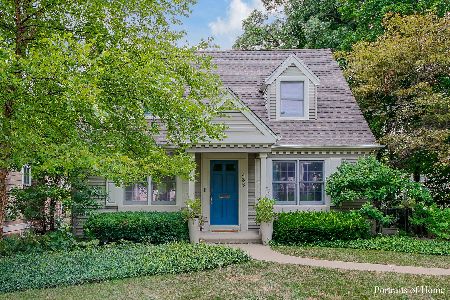674 Hillside Avenue, Glen Ellyn, Illinois 60137
$625,000
|
Sold
|
|
| Status: | Closed |
| Sqft: | 3,473 |
| Cost/Sqft: | $190 |
| Beds: | 7 |
| Baths: | 4 |
| Year Built: | 1913 |
| Property Taxes: | $21,692 |
| Days On Market: | 2164 |
| Lot Size: | 0,48 |
Description
Architectural Details + Location + Magnificent Space. This classic Tudor sits on a majestic piece of property (100' x 224' lot) admired by many in a rarely available location only two blocks from train, town, Glenbard West High School and shops. This inviting timeless 3 story home has greeted many over the years. Offering so many classic details, coffered ceilings, leaded glass windows, and hardwood floors. First floor offers, spacious living room with an Inglenook wood burning fireplace and entertaining size dining room with built in buffet and window bench overlooking expansive yard and patio, office with built ins, sun room with floor to ceiling windows, plus kitchen with walk in pantry leading to mudroom. Gracious staircase leads to 2nd and 3rd floor with 7 bedrooms and two full baths, plus bonus room area on the 3rd floor. The 2nd and 3rd floor offer many rooms for flexible living space. Plus a finished basement with daylight windows and a full bath. 674 Hillside has so much to offer and truly a Glen Ellyn treasure.
Property Specifics
| Single Family | |
| — | |
| — | |
| 1913 | |
| Full,English | |
| — | |
| No | |
| 0.48 |
| Du Page | |
| — | |
| — / Not Applicable | |
| None | |
| Lake Michigan | |
| Public Sewer | |
| 10641321 | |
| 0511420005 |
Nearby Schools
| NAME: | DISTRICT: | DISTANCE: | |
|---|---|---|---|
|
Grade School
Ben Franklin Elementary School |
41 | — | |
|
Middle School
Hadley Junior High School |
41 | Not in DB | |
|
High School
Glenbard West High School |
87 | Not in DB | |
Property History
| DATE: | EVENT: | PRICE: | SOURCE: |
|---|---|---|---|
| 2 Jun, 2020 | Sold | $625,000 | MRED MLS |
| 15 Mar, 2020 | Under contract | $659,000 | MRED MLS |
| — | Last price change | $699,500 | MRED MLS |
| 19 Feb, 2020 | Listed for sale | $699,500 | MRED MLS |
Room Specifics
Total Bedrooms: 7
Bedrooms Above Ground: 7
Bedrooms Below Ground: 0
Dimensions: —
Floor Type: Hardwood
Dimensions: —
Floor Type: Hardwood
Dimensions: —
Floor Type: Carpet
Dimensions: —
Floor Type: —
Dimensions: —
Floor Type: —
Dimensions: —
Floor Type: —
Full Bathrooms: 4
Bathroom Amenities: —
Bathroom in Basement: 1
Rooms: Bedroom 5,Bedroom 6,Bedroom 7,Bonus Room,Recreation Room,Family Room,Foyer,Office,Heated Sun Room,Mud Room
Basement Description: Partially Finished,Exterior Access
Other Specifics
| 2 | |
| Block,Concrete Perimeter | |
| — | |
| Patio | |
| Corner Lot,Mature Trees | |
| 100 X 224 X 83 X 223 | |
| — | |
| None | |
| Hardwood Floors | |
| Range, Microwave, Dishwasher, Refrigerator, Washer, Dryer, Stainless Steel Appliance(s) | |
| Not in DB | |
| Park, Pool, Tennis Court(s), Curbs, Sidewalks, Street Lights | |
| — | |
| — | |
| Wood Burning |
Tax History
| Year | Property Taxes |
|---|---|
| 2020 | $21,692 |
Contact Agent
Nearby Similar Homes
Nearby Sold Comparables
Contact Agent
Listing Provided By
Compass









