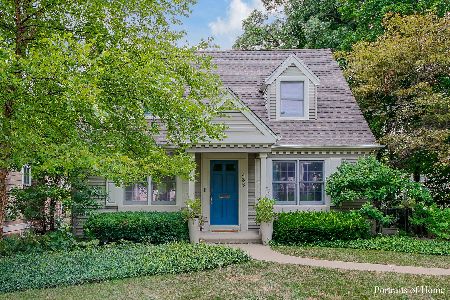443 Montclair Avenue, Glen Ellyn, Illinois 60137
$1,025,000
|
Sold
|
|
| Status: | Closed |
| Sqft: | 3,094 |
| Cost/Sqft: | $347 |
| Beds: | 4 |
| Baths: | 5 |
| Year Built: | 2008 |
| Property Taxes: | $21,152 |
| Days On Market: | 2001 |
| Lot Size: | 0,00 |
Description
This award-winning custom-built home offers a timeless, yet modern design with meticulous attention to detail, high-end finishes and historically inspired interior and exterior! Built on one of in-town Glen Ellyn's most picturesque streets this gorgeous home checks all the boxes for your dream home! The minute you step inside the welcoming foyer you will be amazed at the stunning woodwork and trim, 10 ' ceilings, beautiful living room w/abundant windows, vent-free gas fireplace with historical tile surround and gleaming hardwood floors! The coffered ceiling dining room is the perfect spot for holiday gatherings and is adjacent to the gorgeous cooks kitchen! This gourmet's delight boasts white cabinetry, convection oven, 6 burner Viking range, 48" refrigerator, 2 dishwashers, prep sink, warming drawer, soapstone counters and soft-close drawers! Enjoy a movie in the wonderful family room with cozy fireplace, surround sound and view of the backyard! Spacious mudroom with 5 lockers & overhead storage. The 2nd floor boasts a master en suite with 3rd FP, walk-in closet plus beautiful bath featuring dual sinks, marble counters, huge shower w/marble seat and body sprays, soaking tub and heated floors! The 3 additional spacious bedrooms have thoughtful built-ins & California Closet organizers! Convenient 2nd floor laundry has sink and maple cabinetry. Lastly, even more living space in the finished basement w/4th full bath! The best of Glen Ellyn living with easy walk to train, schools and restaurants!
Property Specifics
| Single Family | |
| — | |
| Prairie | |
| 2008 | |
| Full | |
| — | |
| No | |
| — |
| Du Page | |
| — | |
| 0 / Not Applicable | |
| None | |
| Lake Michigan | |
| Public Sewer | |
| 10797443 | |
| 0511420003 |
Nearby Schools
| NAME: | DISTRICT: | DISTANCE: | |
|---|---|---|---|
|
Grade School
Ben Franklin Elementary School |
41 | — | |
|
Middle School
Hadley Junior High School |
41 | Not in DB | |
|
High School
Glenbard West High School |
87 | Not in DB | |
Property History
| DATE: | EVENT: | PRICE: | SOURCE: |
|---|---|---|---|
| 18 Sep, 2020 | Sold | $1,025,000 | MRED MLS |
| 4 Aug, 2020 | Under contract | $1,075,000 | MRED MLS |
| 31 Jul, 2020 | Listed for sale | $1,075,000 | MRED MLS |
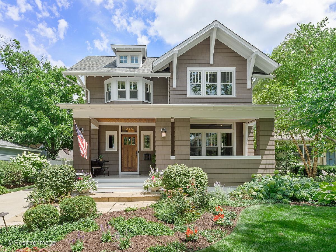
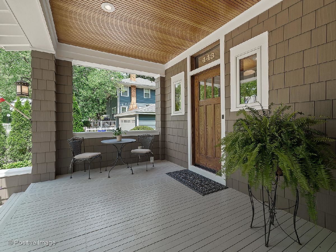
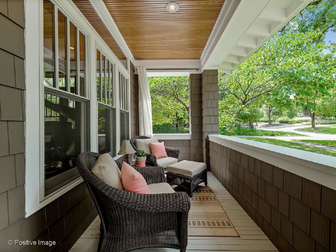
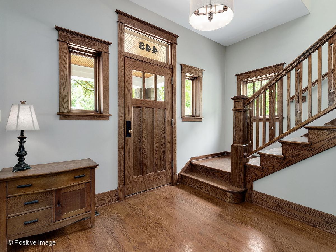
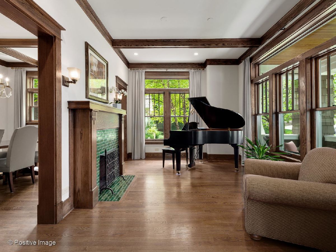
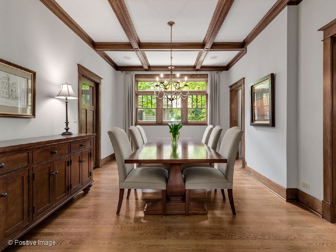
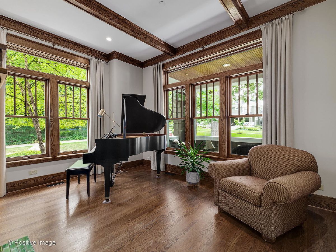
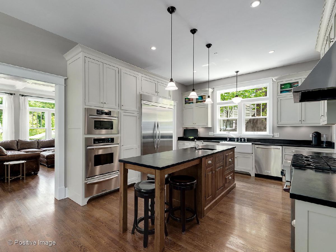
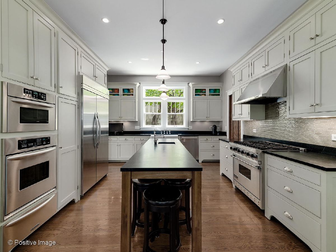
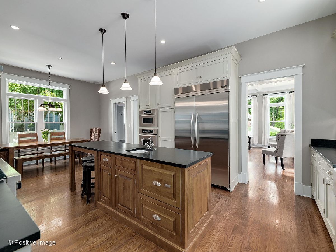
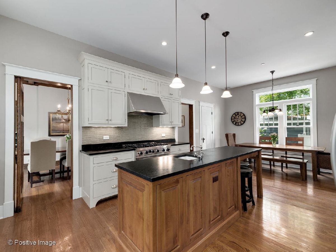
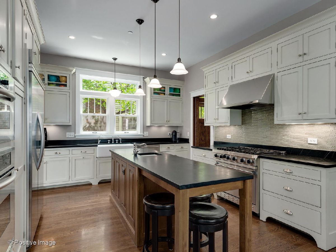
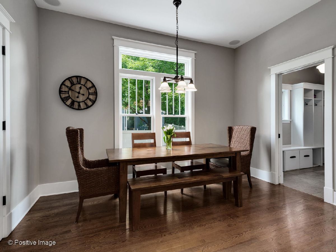
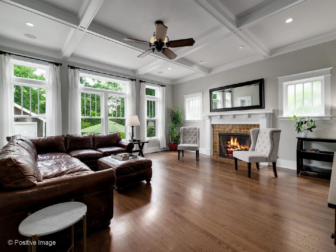
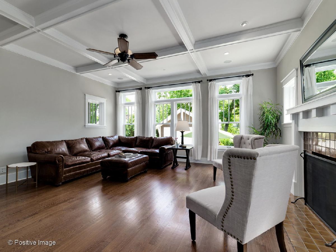
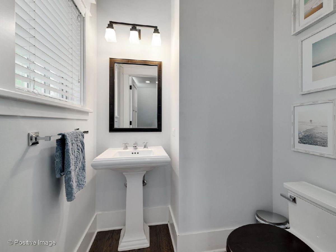
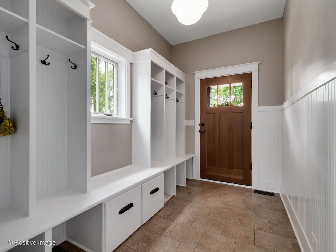
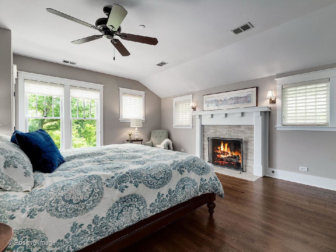
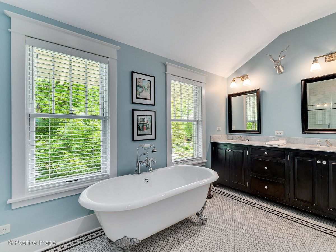
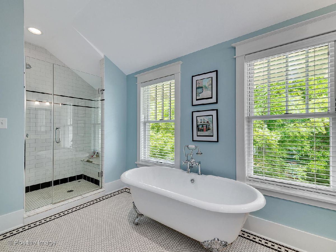
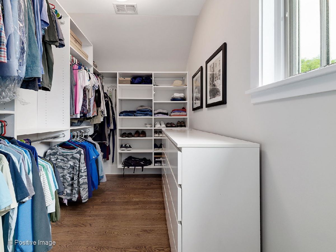
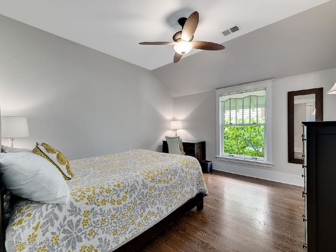
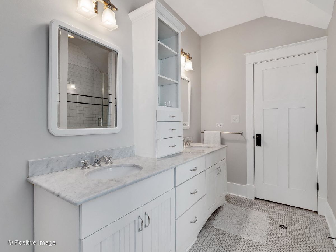
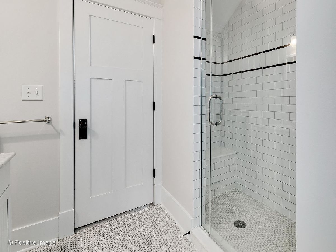
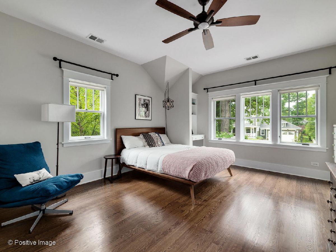
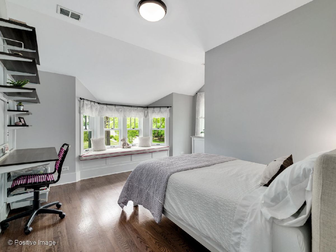
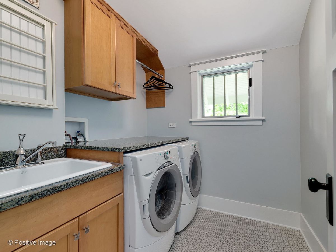
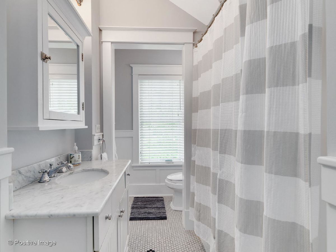
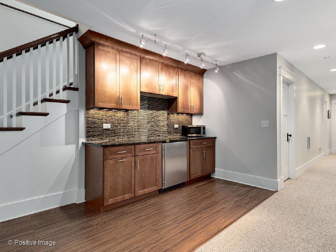
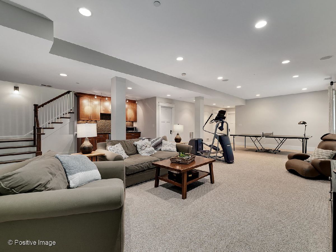
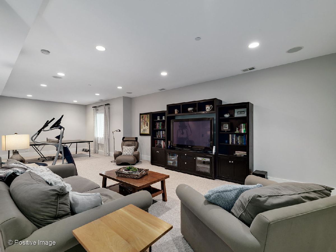
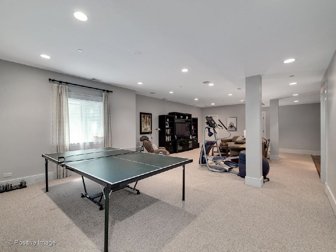
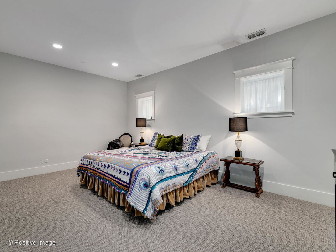
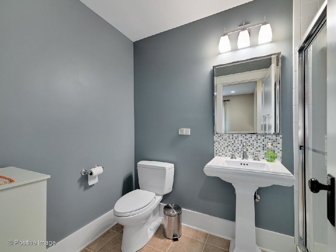
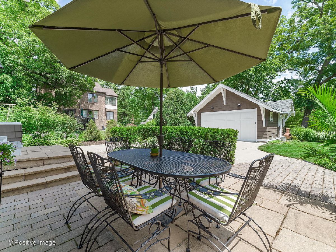
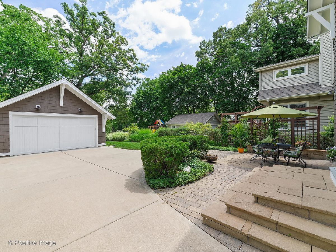
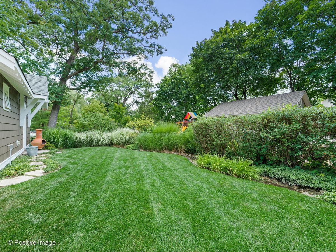
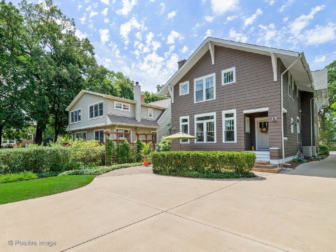
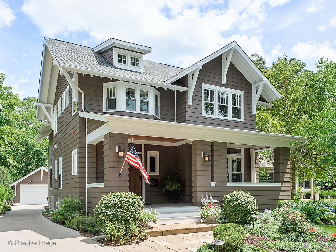
Room Specifics
Total Bedrooms: 5
Bedrooms Above Ground: 4
Bedrooms Below Ground: 1
Dimensions: —
Floor Type: Hardwood
Dimensions: —
Floor Type: Hardwood
Dimensions: —
Floor Type: Hardwood
Dimensions: —
Floor Type: —
Full Bathrooms: 5
Bathroom Amenities: Separate Shower,Double Sink,Soaking Tub
Bathroom in Basement: 1
Rooms: Bedroom 5,Recreation Room,Game Room,Foyer,Mud Room,Storage
Basement Description: Finished
Other Specifics
| 2 | |
| Concrete Perimeter | |
| Asphalt | |
| Patio, Porch | |
| — | |
| 50X170 | |
| — | |
| Full | |
| Hardwood Floors, Second Floor Laundry, Built-in Features, Walk-In Closet(s) | |
| Double Oven, Microwave, Dishwasher, High End Refrigerator, Bar Fridge, Washer, Dryer, Disposal, Stainless Steel Appliance(s) | |
| Not in DB | |
| Curbs, Sidewalks, Street Lights, Street Paved | |
| — | |
| — | |
| Gas Log, Gas Starter |
Tax History
| Year | Property Taxes |
|---|---|
| 2020 | $21,152 |
Contact Agent
Nearby Similar Homes
Nearby Sold Comparables
Contact Agent
Listing Provided By
Berkshire Hathaway HomeServices Chicago






