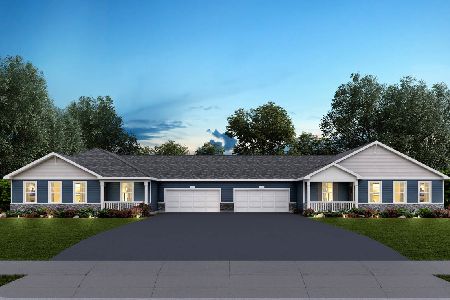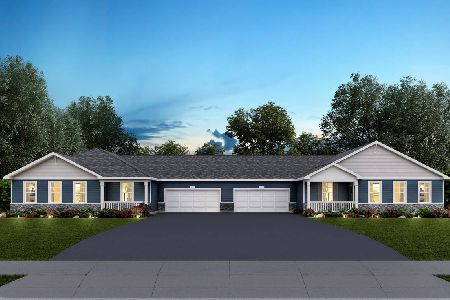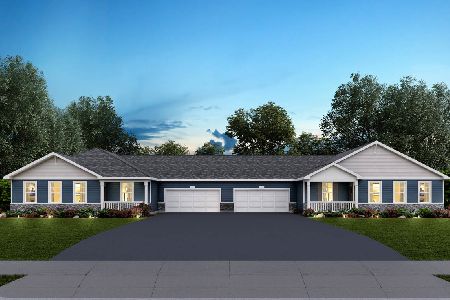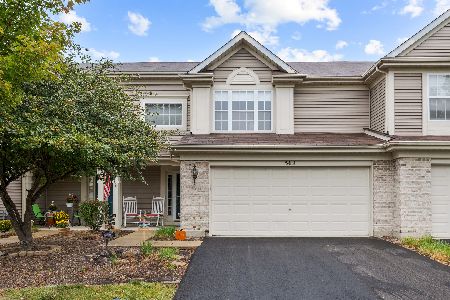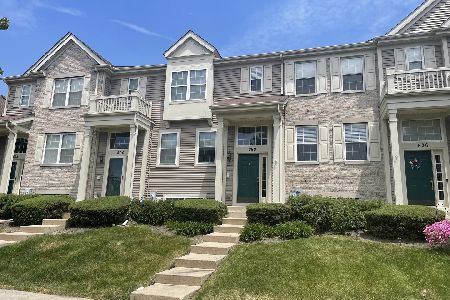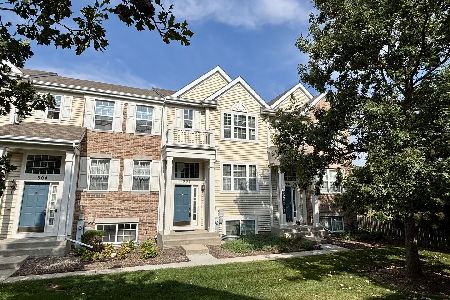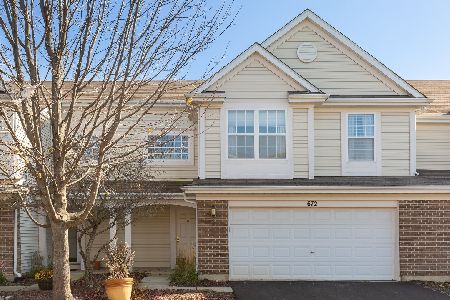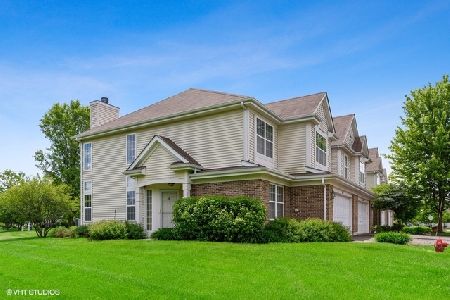674 Lancaster Drive, Pingree Grove, Illinois 60140
$227,000
|
Sold
|
|
| Status: | Closed |
| Sqft: | 1,758 |
| Cost/Sqft: | $128 |
| Beds: | 3 |
| Baths: | 3 |
| Year Built: | 2008 |
| Property Taxes: | $5,257 |
| Days On Market: | 1448 |
| Lot Size: | 0,00 |
Description
Multiple Offers, Highest and Best Called For By Thursday 12/2/2021 @5PM. Spacious 3 Bedroom Townhome with Grand 2 Story Living Space Featuring Hardwood Floors and A Beautiful Gas Log Fireplace. Kitchen Offers 42" Maple Cabinets, Stainless Steel Appliances, Granite Counters & Tile Backsplash. Many Updated Fixtures and Custom Touches Throughout. Fantastic Location with Open-Area View from Patio. Large Owners Suite with Walk-In-Closet, Separate Shower and Tub and A Double Vanity. Second Floor Laundry for The Ultimate In Convenience and Many Custom Closet Built-In's For Storage Efficiency. Unit Needs Carpet and Paint, Being Offered AS-IS With Credit So Buyer Can Choose Their Own Finishes.
Property Specifics
| Condos/Townhomes | |
| 2 | |
| — | |
| 2008 | |
| None | |
| CARLYLE | |
| No | |
| — |
| Kane | |
| Cambridge Lakes | |
| 165 / Monthly | |
| Insurance,Clubhouse,Exercise Facilities,Pool,Exterior Maintenance,Lawn Care,Snow Removal | |
| Public | |
| Public Sewer | |
| 11277644 | |
| 0228329020 |
Nearby Schools
| NAME: | DISTRICT: | DISTANCE: | |
|---|---|---|---|
|
Grade School
Gary Wright Elementary School |
300 | — | |
|
Middle School
Hampshire Middle School |
300 | Not in DB | |
|
High School
Hampshire High School |
300 | Not in DB | |
Property History
| DATE: | EVENT: | PRICE: | SOURCE: |
|---|---|---|---|
| 23 Sep, 2011 | Sold | $130,000 | MRED MLS |
| 12 Aug, 2011 | Under contract | $137,500 | MRED MLS |
| — | Last price change | $140,000 | MRED MLS |
| 19 Jul, 2011 | Listed for sale | $140,000 | MRED MLS |
| 3 Jun, 2016 | Sold | $164,000 | MRED MLS |
| 10 Apr, 2016 | Under contract | $165,000 | MRED MLS |
| 7 Apr, 2016 | Listed for sale | $165,000 | MRED MLS |
| 21 Jan, 2022 | Sold | $227,000 | MRED MLS |
| 3 Dec, 2021 | Under contract | $225,000 | MRED MLS |
| 29 Nov, 2021 | Listed for sale | $225,000 | MRED MLS |
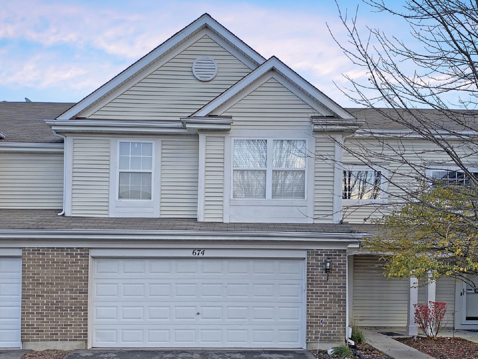
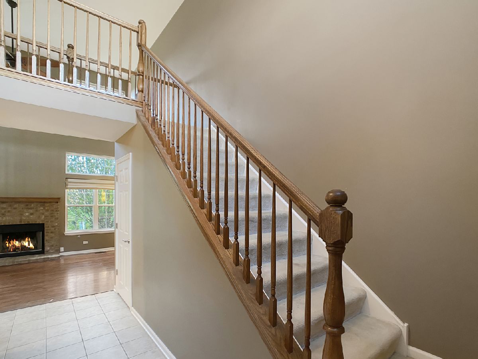
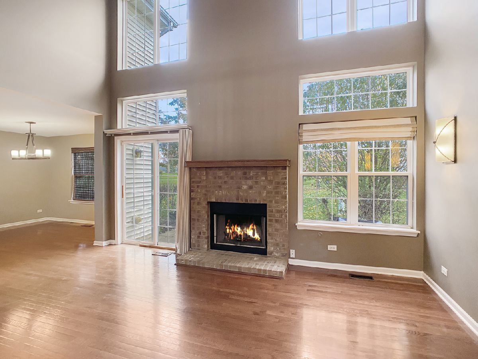
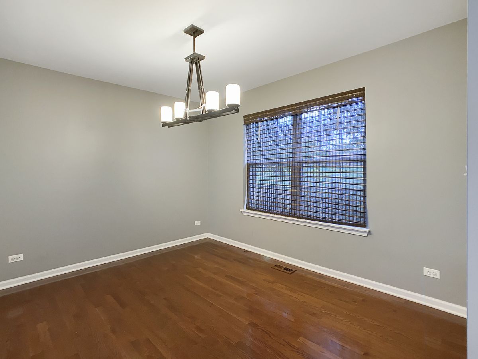
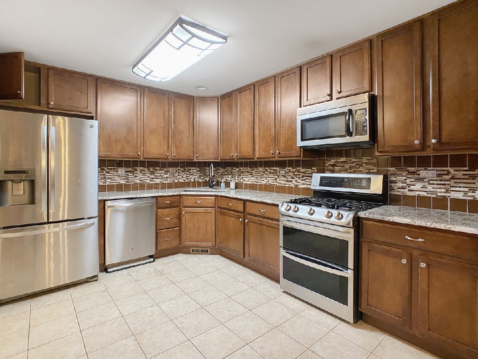
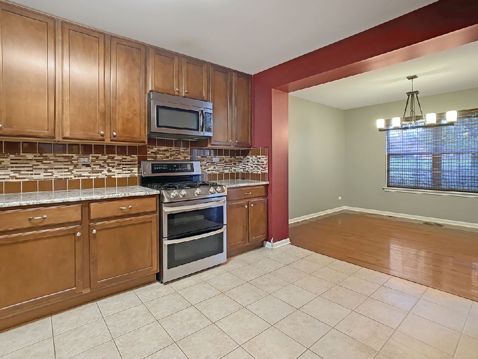
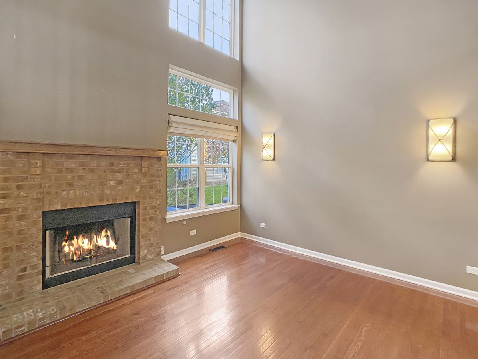
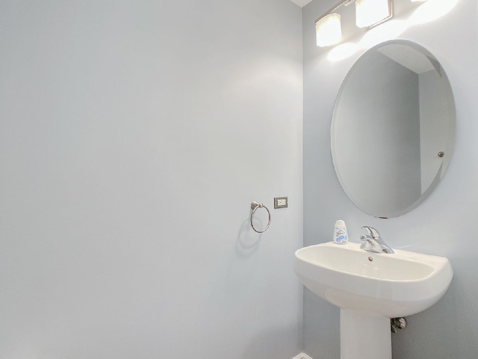
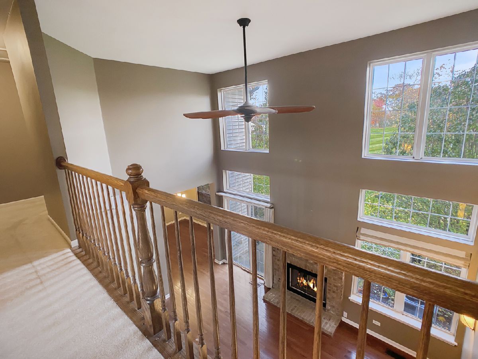
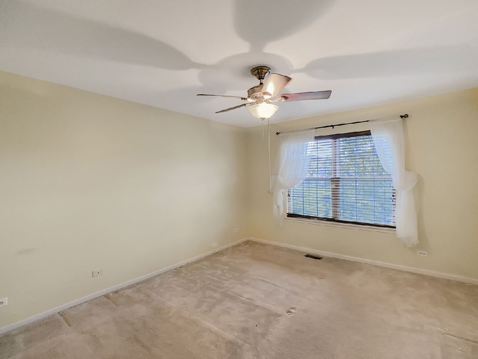
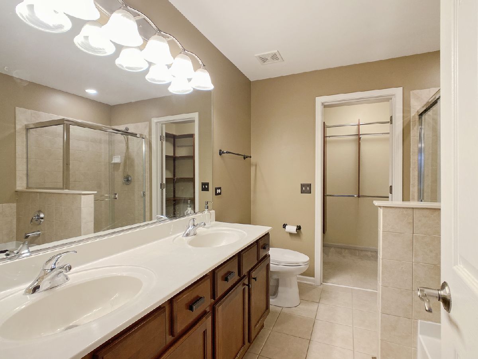
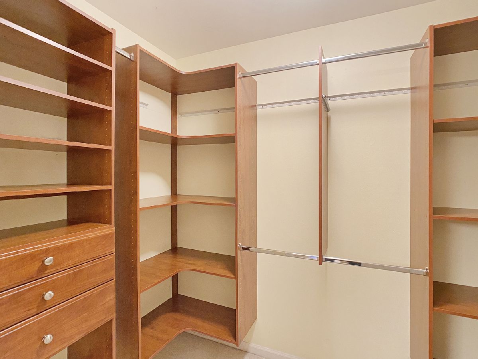
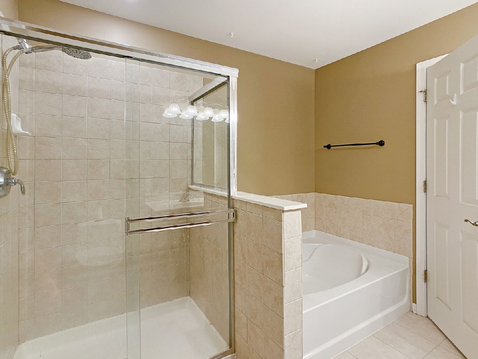
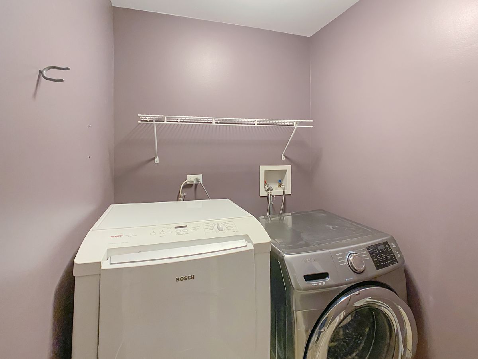
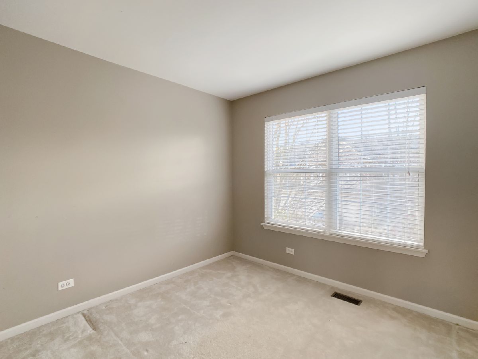
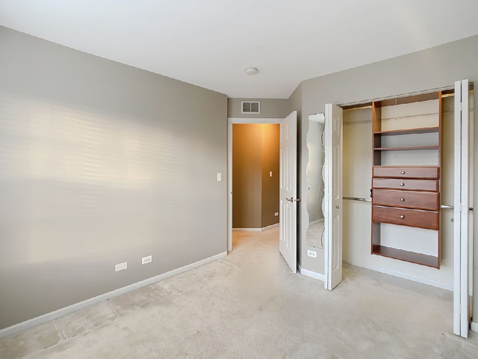
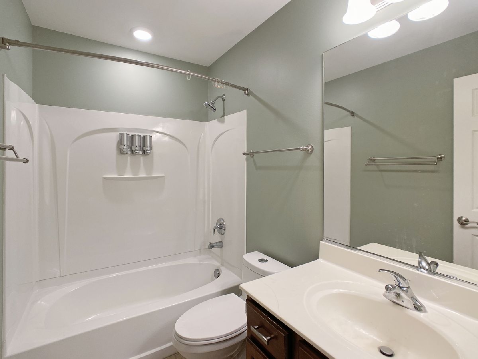
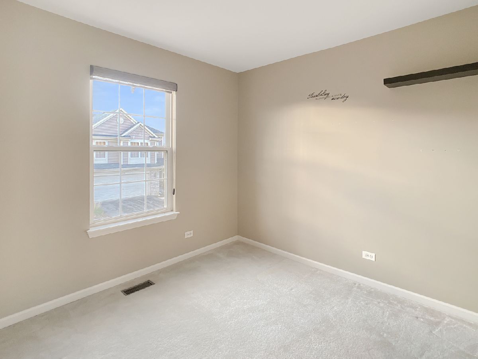
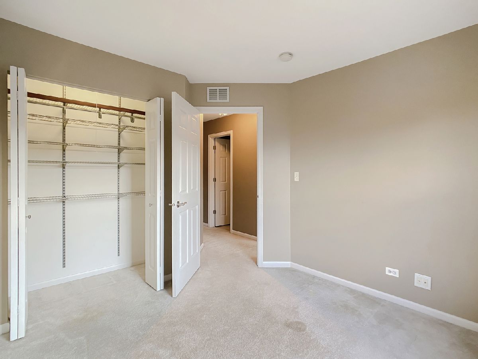
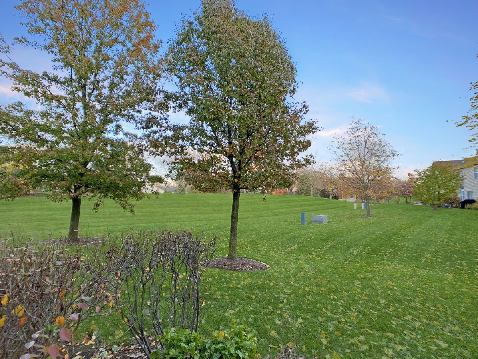
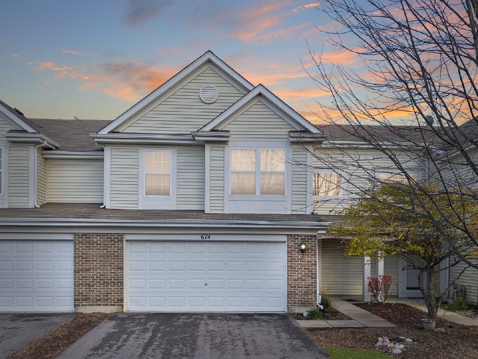
Room Specifics
Total Bedrooms: 3
Bedrooms Above Ground: 3
Bedrooms Below Ground: 0
Dimensions: —
Floor Type: Carpet
Dimensions: —
Floor Type: Carpet
Full Bathrooms: 3
Bathroom Amenities: Separate Shower,Double Sink
Bathroom in Basement: 0
Rooms: No additional rooms
Basement Description: None
Other Specifics
| 2 | |
| — | |
| Asphalt | |
| Patio, Porch, Storms/Screens | |
| — | |
| 127X45 | |
| — | |
| Full | |
| Vaulted/Cathedral Ceilings, Hardwood Floors, Second Floor Laundry, Walk-In Closet(s) | |
| Range, Microwave, Dishwasher, Refrigerator, Washer, Dryer, Disposal, Stainless Steel Appliance(s) | |
| Not in DB | |
| — | |
| — | |
| Exercise Room, Health Club, Park, Party Room, Pool | |
| Wood Burning, Gas Starter |
Tax History
| Year | Property Taxes |
|---|---|
| 2011 | $5,052 |
| 2016 | $5,016 |
| 2022 | $5,257 |
Contact Agent
Nearby Similar Homes
Nearby Sold Comparables
Contact Agent
Listing Provided By
RE/MAX Connections II

