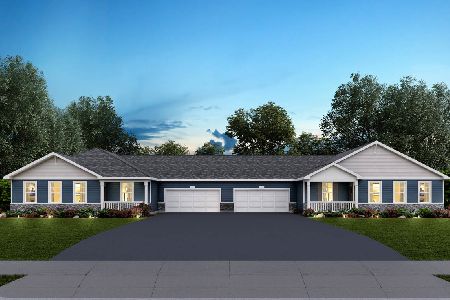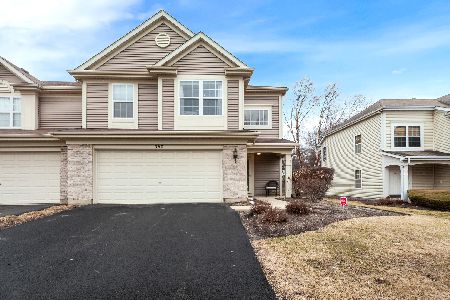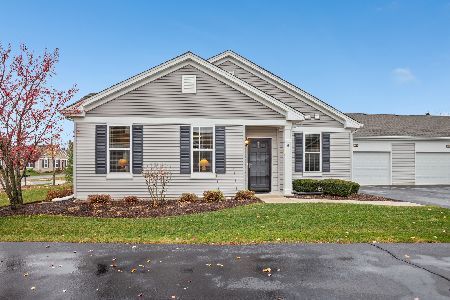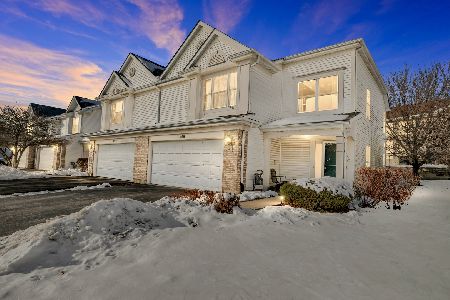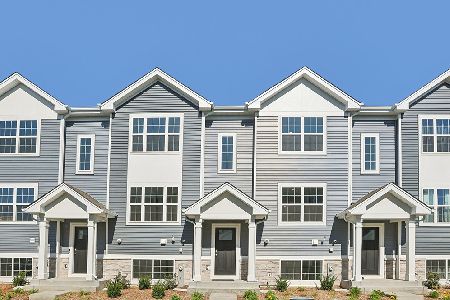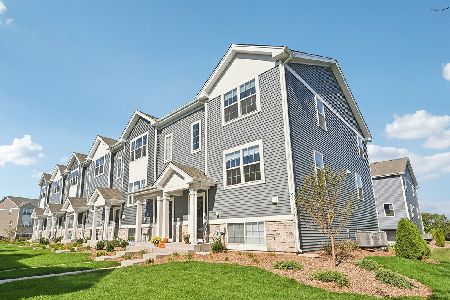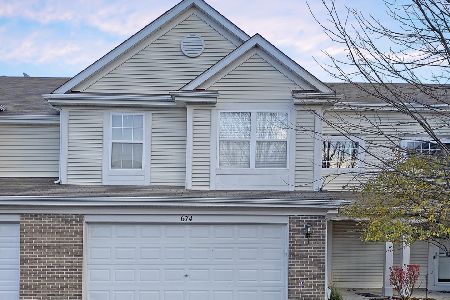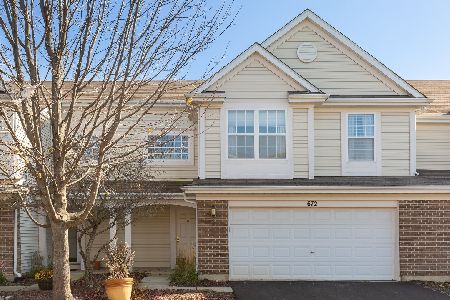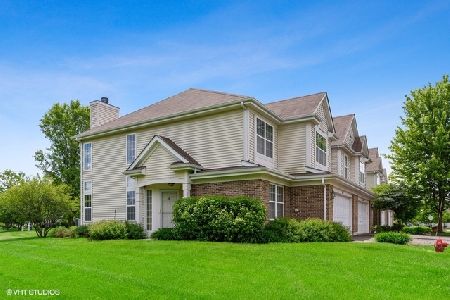674 Lancaster Drive, Pingree Grove, Illinois 60140
$164,000
|
Sold
|
|
| Status: | Closed |
| Sqft: | 1,758 |
| Cost/Sqft: | $94 |
| Beds: | 3 |
| Baths: | 3 |
| Year Built: | 2008 |
| Property Taxes: | $5,016 |
| Days On Market: | 3612 |
| Lot Size: | 0,00 |
Description
Lovely modern townhome in great condition, move-in ready with on trend grey theme. Like to entertain? Offers one of the larger kitchens with 42" Maple cabinets; Stainless Steel appliances (new in 2014, 2015); Granite counter & backsplash new 2014. Super bright open floor plan. Separate dining & living rooms with woodburning fireplace for cozy nights. Upgraded fixtures throughout. Fantastic location with open-area view from patio, plus a front porch. All this with 3 bedrooms. Just move in as it's ready for your own finishing touches ... you won't be disappointed. Top of the line American Home Shield "Shield Complete" Warranty offered for peace of mind.
Property Specifics
| Condos/Townhomes | |
| 2 | |
| — | |
| 2008 | |
| None | |
| CARLYLE | |
| No | |
| — |
| Kane | |
| Cambridge Lakes | |
| 140 / Monthly | |
| Insurance,Clubhouse,Exercise Facilities,Pool,Exterior Maintenance,Lawn Care,Snow Removal | |
| Public | |
| Public Sewer | |
| 09187338 | |
| 0228329020 |
Nearby Schools
| NAME: | DISTRICT: | DISTANCE: | |
|---|---|---|---|
|
Grade School
Gary Wright Elementary School |
300 | — | |
|
Middle School
Hampshire Middle School |
300 | Not in DB | |
|
High School
Hampshire High School |
300 | Not in DB | |
Property History
| DATE: | EVENT: | PRICE: | SOURCE: |
|---|---|---|---|
| 23 Sep, 2011 | Sold | $130,000 | MRED MLS |
| 12 Aug, 2011 | Under contract | $137,500 | MRED MLS |
| — | Last price change | $140,000 | MRED MLS |
| 19 Jul, 2011 | Listed for sale | $140,000 | MRED MLS |
| 3 Jun, 2016 | Sold | $164,000 | MRED MLS |
| 10 Apr, 2016 | Under contract | $165,000 | MRED MLS |
| 7 Apr, 2016 | Listed for sale | $165,000 | MRED MLS |
| 21 Jan, 2022 | Sold | $227,000 | MRED MLS |
| 3 Dec, 2021 | Under contract | $225,000 | MRED MLS |
| 29 Nov, 2021 | Listed for sale | $225,000 | MRED MLS |
Room Specifics
Total Bedrooms: 3
Bedrooms Above Ground: 3
Bedrooms Below Ground: 0
Dimensions: —
Floor Type: Carpet
Dimensions: —
Floor Type: Carpet
Full Bathrooms: 3
Bathroom Amenities: —
Bathroom in Basement: 0
Rooms: No additional rooms
Basement Description: None
Other Specifics
| 2 | |
| — | |
| Asphalt | |
| Patio, Porch, Storms/Screens | |
| — | |
| 1742 SQ FT | |
| — | |
| Full | |
| Vaulted/Cathedral Ceilings, Hardwood Floors, Second Floor Laundry | |
| Range, Microwave, Dishwasher, Refrigerator, Washer, Dryer, Disposal, Stainless Steel Appliance(s) | |
| Not in DB | |
| — | |
| — | |
| Exercise Room, Health Club, Park, Party Room, Pool | |
| Wood Burning, Gas Starter |
Tax History
| Year | Property Taxes |
|---|---|
| 2011 | $5,052 |
| 2016 | $5,016 |
| 2022 | $5,257 |
Contact Agent
Nearby Similar Homes
Nearby Sold Comparables
Contact Agent
Listing Provided By
Coldwell Banker Residential

