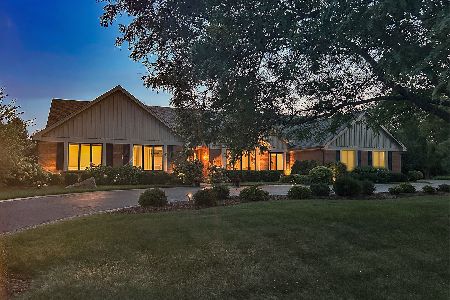674 Skye Lane, Inverness, Illinois 60010
$950,000
|
Sold
|
|
| Status: | Closed |
| Sqft: | 6,638 |
| Cost/Sqft: | $150 |
| Beds: | 5 |
| Baths: | 7 |
| Year Built: | 1989 |
| Property Taxes: | $26,231 |
| Days On Market: | 3907 |
| Lot Size: | 1,50 |
Description
Fabulous home w/ Bells & Whistles! Gourmet KI w/ Graber Cabs, hi-end SS appls., granite, huge island opens to Great Room with floor to ceiling windows, Sun Room with hot tub & doors to deck, patio with Fire Pit and Sport Court! Dramatic open floor plan, ultra MBA w/ steam & heated floors, huge w.i.c.; huge bonus office suite w/ sep. entrance; Fin LL w/ media, bar, FP, Rec, BR, BA and 6+ car garage! An Oasis for fun!
Property Specifics
| Single Family | |
| — | |
| — | |
| 1989 | |
| English | |
| — | |
| No | |
| 1.5 |
| Cook | |
| Cheviot Hills | |
| 50 / Annual | |
| Other | |
| Private Well | |
| Septic-Private | |
| 08921680 | |
| 01132030130000 |
Nearby Schools
| NAME: | DISTRICT: | DISTANCE: | |
|---|---|---|---|
|
Grade School
Marion Jordan Elementary School |
15 | — | |
|
Middle School
Walter R Sundling Junior High Sc |
15 | Not in DB | |
|
High School
Wm Fremd High School |
211 | Not in DB | |
Property History
| DATE: | EVENT: | PRICE: | SOURCE: |
|---|---|---|---|
| 18 Mar, 2016 | Sold | $950,000 | MRED MLS |
| 21 Jan, 2016 | Under contract | $999,000 | MRED MLS |
| — | Last price change | $1,150,000 | MRED MLS |
| 13 May, 2015 | Listed for sale | $1,200,000 | MRED MLS |
Room Specifics
Total Bedrooms: 5
Bedrooms Above Ground: 5
Bedrooms Below Ground: 0
Dimensions: —
Floor Type: Carpet
Dimensions: —
Floor Type: Carpet
Dimensions: —
Floor Type: Carpet
Dimensions: —
Floor Type: —
Full Bathrooms: 7
Bathroom Amenities: Whirlpool,Separate Shower,Steam Shower,Double Sink
Bathroom in Basement: 1
Rooms: Bedroom 5,Den,Media Room,Office,Recreation Room,Heated Sun Room,Walk In Closet
Basement Description: Finished
Other Specifics
| 6 | |
| Concrete Perimeter | |
| Concrete,Circular | |
| Deck, Patio | |
| Corner Lot,Irregular Lot,Landscaped | |
| 184X357X271X223 | |
| — | |
| Full | |
| Vaulted/Cathedral Ceilings, Bar-Wet, First Floor Bedroom, In-Law Arrangement, First Floor Laundry, First Floor Full Bath | |
| Range, Microwave, Dishwasher, Refrigerator, High End Refrigerator, Bar Fridge, Freezer, Washer, Dryer, Disposal, Stainless Steel Appliance(s), Wine Refrigerator | |
| Not in DB | |
| Street Paved | |
| — | |
| — | |
| Gas Starter |
Tax History
| Year | Property Taxes |
|---|---|
| 2016 | $26,231 |
Contact Agent
Nearby Similar Homes
Nearby Sold Comparables
Contact Agent
Listing Provided By
RE/MAX of Barrington









