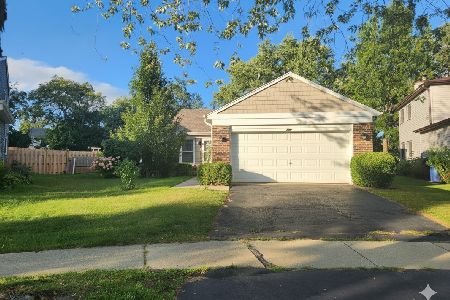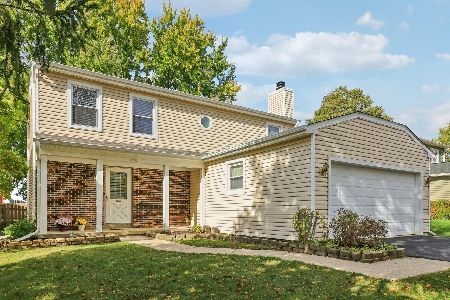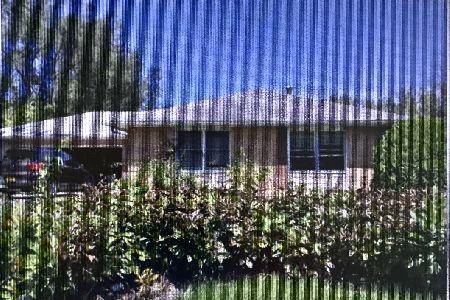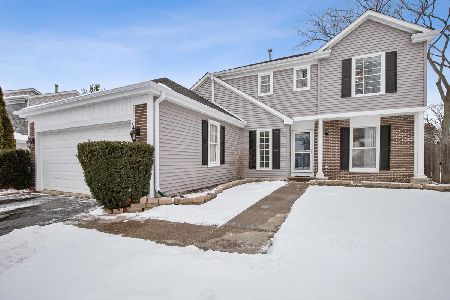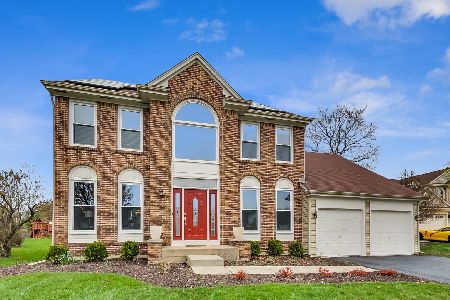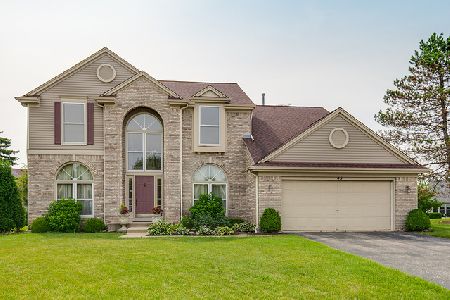674 Williams Way, Vernon Hills, Illinois 60061
$460,000
|
Sold
|
|
| Status: | Closed |
| Sqft: | 2,600 |
| Cost/Sqft: | $185 |
| Beds: | 4 |
| Baths: | 3 |
| Year Built: | 1992 |
| Property Taxes: | $12,125 |
| Days On Market: | 2463 |
| Lot Size: | 0,27 |
Description
Be instantly captivated as you step inside the grand, two-story foyer- this 4 bedroom, 2.5 bath home features all the premium amenities you're looking for. The eat-in kitchen has bright white cabinets, granite counters, s/s appliances, pantry, and opens to the dramatic two-story FR. With a floor-to-ceiling brick fireplace, two tiers of windows, and a catwalk above - the family room makes a major statement. The first level is completed with a private office, half bath, formal LR, butler's pantry, and separate dining room! Master suite is highlighted by the luxurious master bath with double vanities and an extra-large, tumbled-marble walk-in shower. Huge finished basement with wet bar plus storage! Even more space to enjoy the outdoors on the beautiful deck and patio featuring lush greenery and mature landscaping. From the hardwood floors throughout the first level to the built-in storage throughout the home, no detail was left untouched into making this the perfect home for you!
Property Specifics
| Single Family | |
| — | |
| — | |
| 1992 | |
| Full | |
| PEMBROOK | |
| No | |
| 0.27 |
| Lake | |
| Grosse Pointe Village | |
| 0 / Not Applicable | |
| None | |
| Lake Michigan | |
| Public Sewer | |
| 10395850 | |
| 15081140280000 |
Nearby Schools
| NAME: | DISTRICT: | DISTANCE: | |
|---|---|---|---|
|
High School
Mundelein Cons High School |
120 | Not in DB | |
Property History
| DATE: | EVENT: | PRICE: | SOURCE: |
|---|---|---|---|
| 17 Jan, 2018 | Under contract | $0 | MRED MLS |
| 11 Jan, 2018 | Listed for sale | $0 | MRED MLS |
| 30 Jul, 2019 | Sold | $460,000 | MRED MLS |
| 13 Jun, 2019 | Under contract | $479,900 | MRED MLS |
| 29 May, 2019 | Listed for sale | $479,900 | MRED MLS |
Room Specifics
Total Bedrooms: 4
Bedrooms Above Ground: 4
Bedrooms Below Ground: 0
Dimensions: —
Floor Type: Carpet
Dimensions: —
Floor Type: Carpet
Dimensions: —
Floor Type: Carpet
Full Bathrooms: 3
Bathroom Amenities: —
Bathroom in Basement: 0
Rooms: Office
Basement Description: Finished
Other Specifics
| 2 | |
| — | |
| — | |
| Deck, Patio | |
| — | |
| 70X150X45X37X145 | |
| — | |
| Full | |
| Vaulted/Cathedral Ceilings | |
| Range, Microwave, Dishwasher, Refrigerator, Washer, Dryer, Disposal, Stainless Steel Appliance(s) | |
| Not in DB | |
| — | |
| — | |
| — | |
| — |
Tax History
| Year | Property Taxes |
|---|---|
| 2019 | $12,125 |
Contact Agent
Nearby Similar Homes
Nearby Sold Comparables
Contact Agent
Listing Provided By
RE/MAX Suburban

