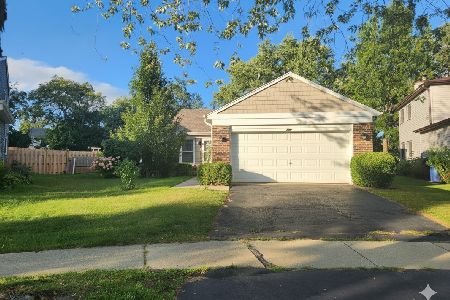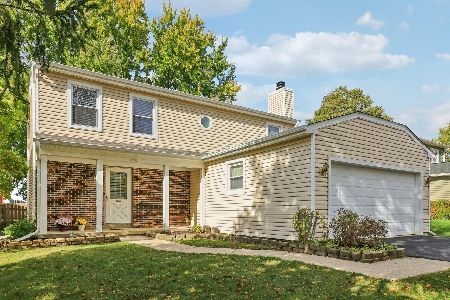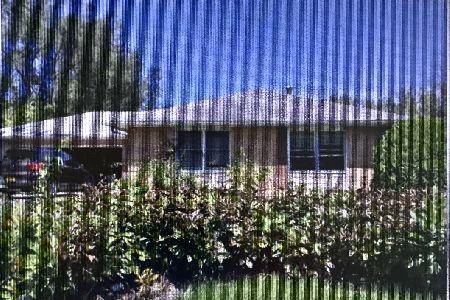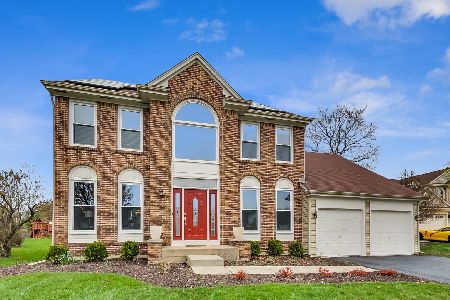654 Williams Way, Vernon Hills, Illinois 60061
$482,000
|
Sold
|
|
| Status: | Closed |
| Sqft: | 2,850 |
| Cost/Sqft: | $170 |
| Beds: | 4 |
| Baths: | 3 |
| Year Built: | 1992 |
| Property Taxes: | $13,013 |
| Days On Market: | 2554 |
| Lot Size: | 0,34 |
Description
This home is THE ONE! Move right into this BEAUTIFULLY UPDATED HOME on a large premium lot right across from Hartman Park. Over $140K in updates make this home shine like new. Enjoy a separate living room and dining room, and the bright, 2-story family room that opens to the kitchen. The kitchen features SS appliances, granite countertops and a sunroom that leads to a gorgeous resort-like deck with retractable awning! Master suite features cathedral ceiling, Elfa closet system and NEW remodeled bathroom. High quality finishes throughout include crown moldings, wainscoting, fresh paint, new carpet, new window treatments and finished basement. Most furnishings currently in the home can be purchased with the home if desired. See full list of improvements and floor plans in attachments.
Property Specifics
| Single Family | |
| — | |
| Traditional | |
| 1992 | |
| Full | |
| BRIARLEIGH | |
| No | |
| 0.34 |
| Lake | |
| Grosse Pointe | |
| 0 / Not Applicable | |
| None | |
| Lake Michigan,Public | |
| Public Sewer | |
| 10291223 | |
| 15081140130000 |
Property History
| DATE: | EVENT: | PRICE: | SOURCE: |
|---|---|---|---|
| 18 Apr, 2019 | Sold | $482,000 | MRED MLS |
| 12 Mar, 2019 | Under contract | $484,900 | MRED MLS |
| 27 Feb, 2019 | Listed for sale | $484,900 | MRED MLS |
Room Specifics
Total Bedrooms: 4
Bedrooms Above Ground: 4
Bedrooms Below Ground: 0
Dimensions: —
Floor Type: Hardwood
Dimensions: —
Floor Type: Carpet
Dimensions: —
Floor Type: Carpet
Full Bathrooms: 3
Bathroom Amenities: Separate Shower,Double Sink,Soaking Tub
Bathroom in Basement: 0
Rooms: Office,Heated Sun Room
Basement Description: Finished
Other Specifics
| 2 | |
| Concrete Perimeter | |
| Concrete | |
| Deck | |
| Park Adjacent | |
| 152X145X208 | |
| Unfinished | |
| Full | |
| Vaulted/Cathedral Ceilings, Bar-Wet, Hardwood Floors, First Floor Laundry, Walk-In Closet(s) | |
| Range, Microwave, Dishwasher, Refrigerator, Disposal, Stainless Steel Appliance(s), Wine Refrigerator | |
| Not in DB | |
| Sidewalks, Street Lights, Street Paved | |
| — | |
| — | |
| Gas Log, Gas Starter |
Tax History
| Year | Property Taxes |
|---|---|
| 2019 | $13,013 |
Contact Agent
Nearby Similar Homes
Nearby Sold Comparables
Contact Agent
Listing Provided By
d'aprile properties










