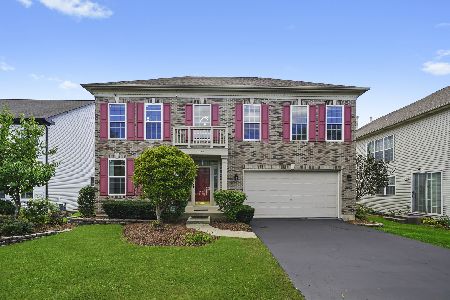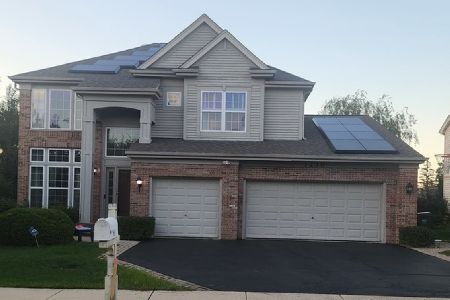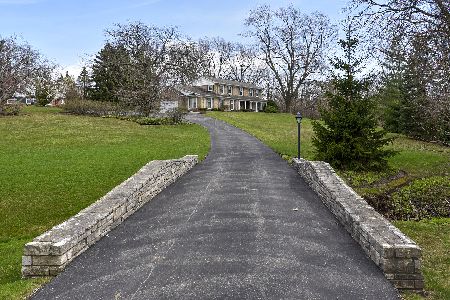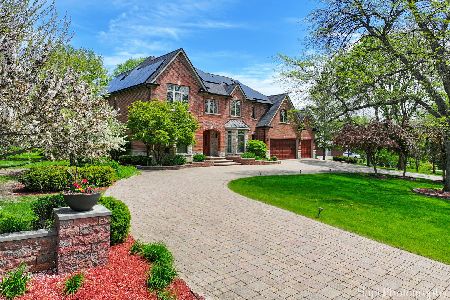675 Aberdeen Road, Inverness, Illinois 60067
$825,000
|
Sold
|
|
| Status: | Closed |
| Sqft: | 5,509 |
| Cost/Sqft: | $159 |
| Beds: | 4 |
| Baths: | 6 |
| Year Built: | 1969 |
| Property Taxes: | $22,688 |
| Days On Market: | 806 |
| Lot Size: | 0,00 |
Description
Welcome to an exceptional estate that seamlessly fuses sophistication with comfort. Throughout the property, which was crafted by noted architect Robert Parker Coffin of Chicago, you will find an unmistakable influence reminiscent of the French Quarter including intricately designed door hardware, elegant light fixtures, and a wine cellar that exudes the ambiance of an exclusive speakeasy. Step into the grandeur of the rotunda foyer, graced by a gracefully curved staircase that sets the stage for a dramatic entrance. The main floor accommodates two luxurious suites and a cozy den, making it conducive to one-level living. The formal living room commands attention with its sweeping panoramic views of the picturesque surroundings, evoking a glamorous Hollywood ambiance, complemented by an ornate wood-encased fireplace. For more intimate gatherings, the family room exudes timeless class, adorned with rich wood beams, a rustic brick fireplace, and a discreetly concealed bar. The kitchen underwent a tasteful renovation and features a suite of high-end appliances, including a Thermador cooktop, double oven, and SubZero refrigerator-freezer. Granite countertops and French provincial-inspired ivory cabinets with a glazed finish evoke the charm of Louisiana. Exquisite millwork and bespoke flooring have been meticulously fashioned from an array of wood varieties, including hickory, oak, maple, and cherry, to name just a few. Ascend to the upper level via one of two staircases to discover two additional bedrooms and two full baths. One of these baths could have been plucked from a Hollywood script, with its exquisite mosaic tile step-up and a curtained soaking tub. The other full bath harbors a 'secret' feature that you'll have to discover for yourself! The expansive great room on the second level boasts impressive beamed ceilings, offering a versatile space for entertaining guests. Whether you envision it as a billiards area, a gaming retreat, or a serene spot by one of the three charming stone wall fireplaces sprinkled throughout the home, the possibilities are endless. Throughout the living spaces of this residence, you'll find an abundance of well-appointed closets, ensuring ample storage options. If that's not enough, the basement offers the potential for even more living or storage space, catering to your specific needs. The expansive mudroom/laundry area grants access to the stunning paver patio, which extends nearly the entire length of the house and includes a built-in gas grill. The property is equipped with zoned HVAC, a cedar shake roof, and has seen diligent maintenance of every system. A Generac generator, central vacuum system, and a functional intercom system round out the impressive list of amenities. Conveniently situated within walking distance of the Inverness Golf Club and in close proximity to the Metra station and downtown Palatine, renowned for its diverse array of dining options, this exquisite home offers an unparalleled living experience that truly must be seen in person to be fully appreciated.
Property Specifics
| Single Family | |
| — | |
| — | |
| 1969 | |
| — | |
| — | |
| No | |
| — |
| Cook | |
| — | |
| — / Not Applicable | |
| — | |
| — | |
| — | |
| 11927742 | |
| 02161060010000 |
Nearby Schools
| NAME: | DISTRICT: | DISTANCE: | |
|---|---|---|---|
|
Grade School
Marion Jordan Elementary School |
15 | — | |
|
Middle School
Walter R Sundling Junior High Sc |
15 | Not in DB | |
|
High School
Wm Fremd High School |
211 | Not in DB | |
Property History
| DATE: | EVENT: | PRICE: | SOURCE: |
|---|---|---|---|
| 9 Feb, 2024 | Sold | $825,000 | MRED MLS |
| 19 Dec, 2023 | Under contract | $875,900 | MRED MLS |
| 9 Nov, 2023 | Listed for sale | $875,900 | MRED MLS |
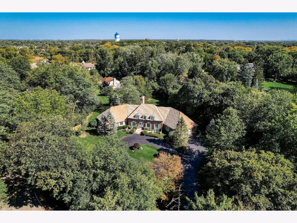
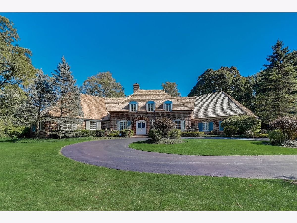
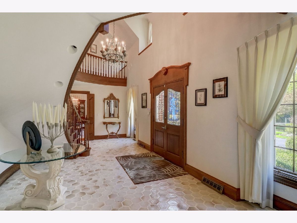
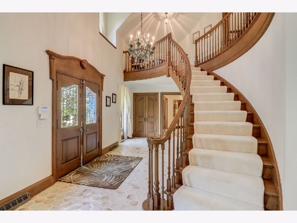
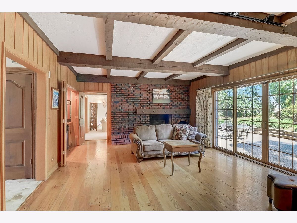
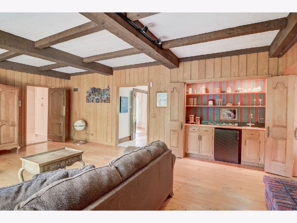
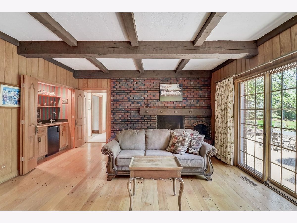
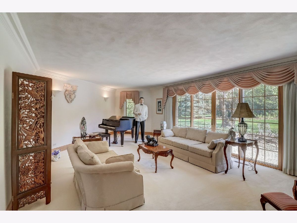
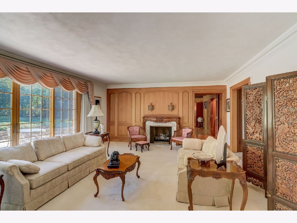
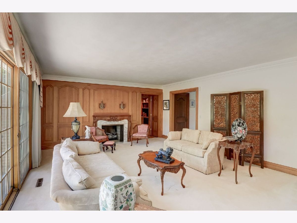
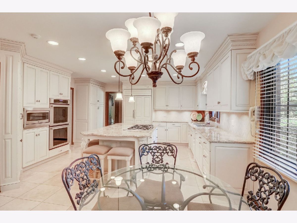
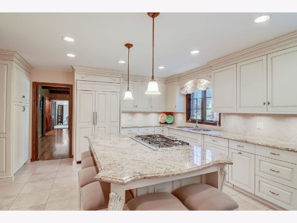
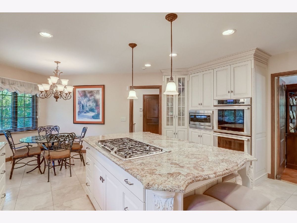
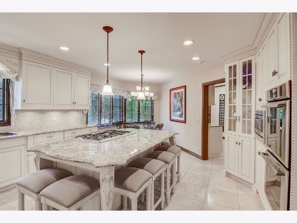
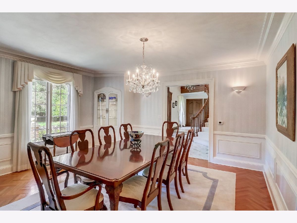
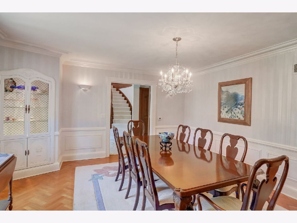
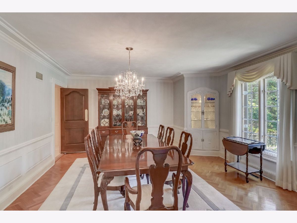
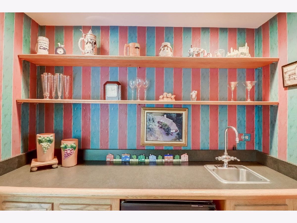
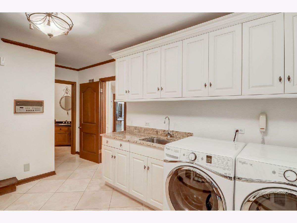
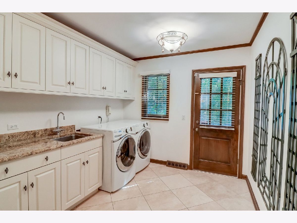
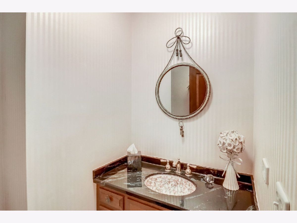
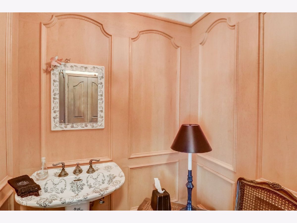
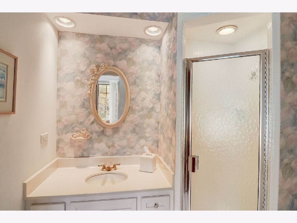
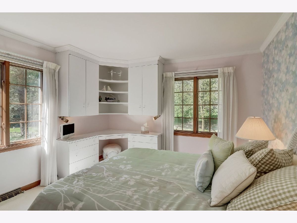
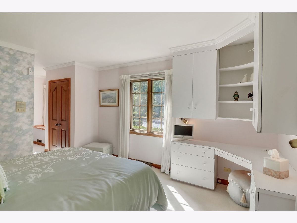
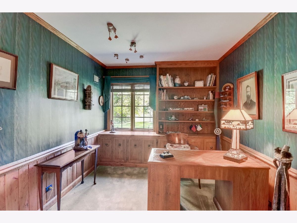
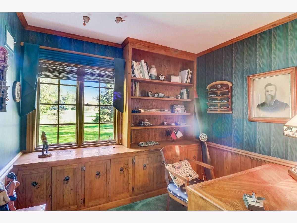
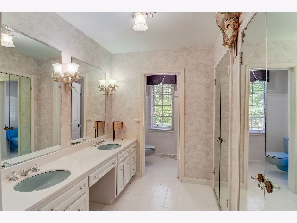
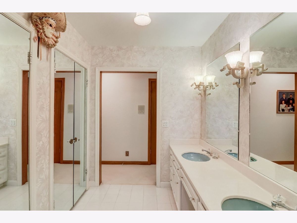
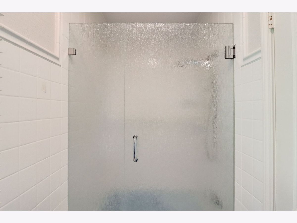
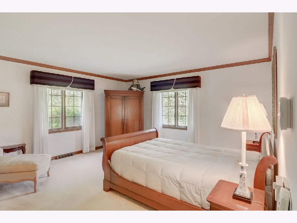
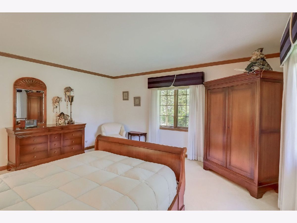
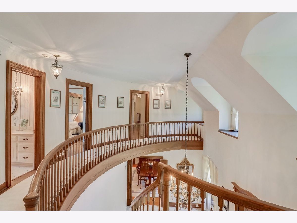
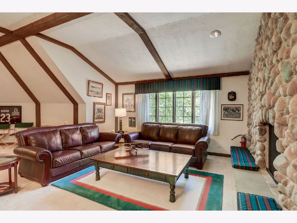
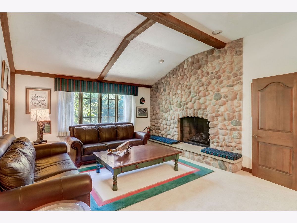
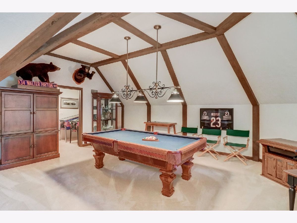
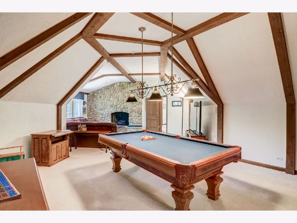
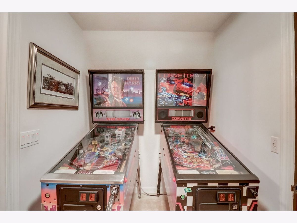
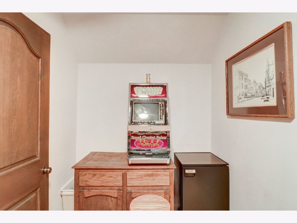
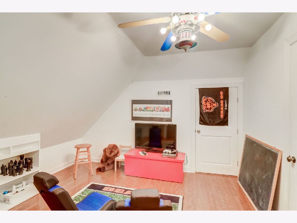
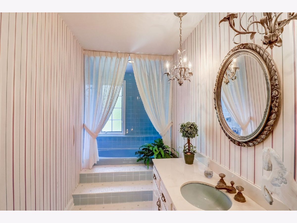
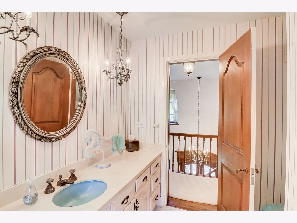
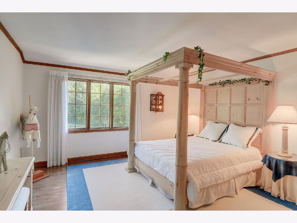
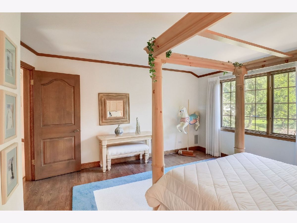
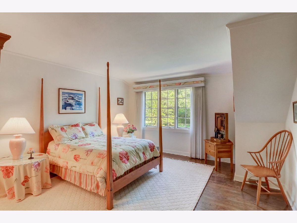
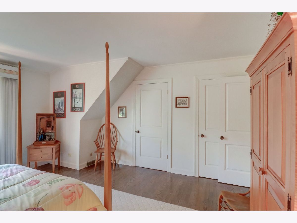
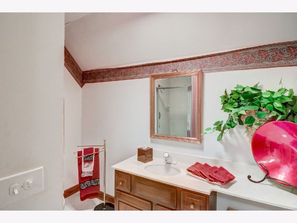
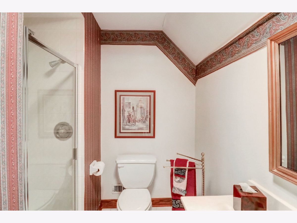
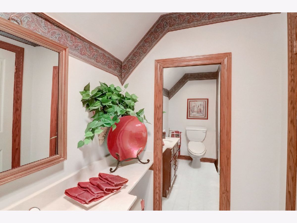
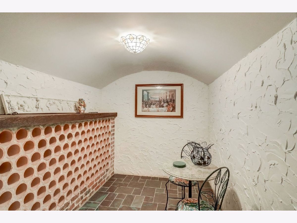
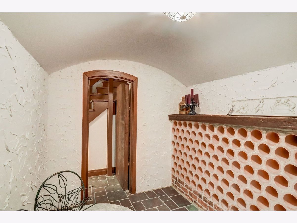
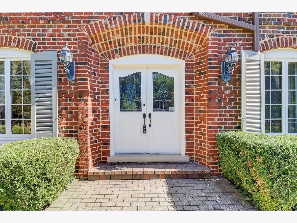
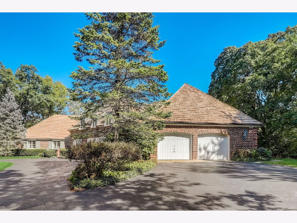
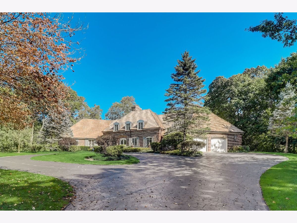
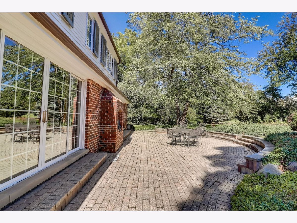
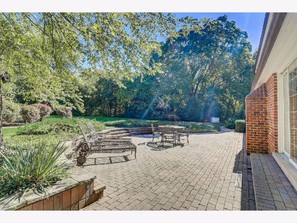
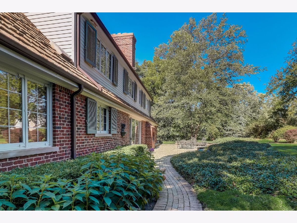
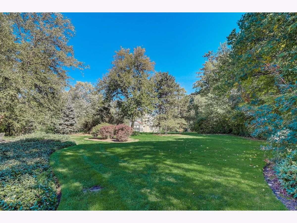
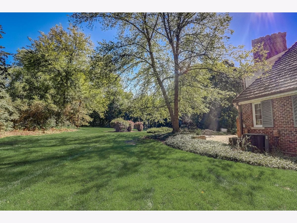
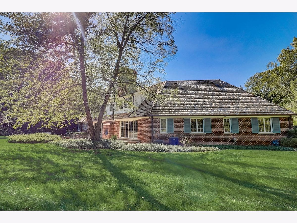
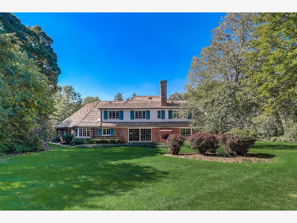
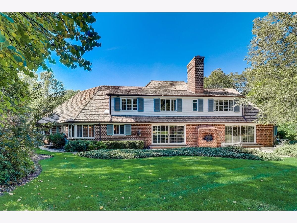
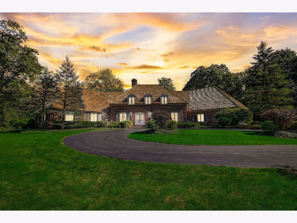
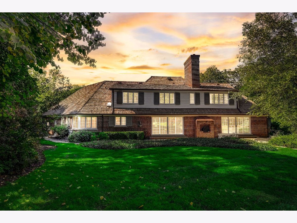
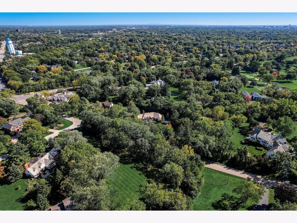
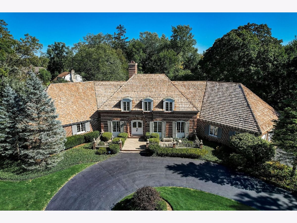
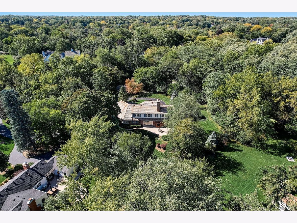
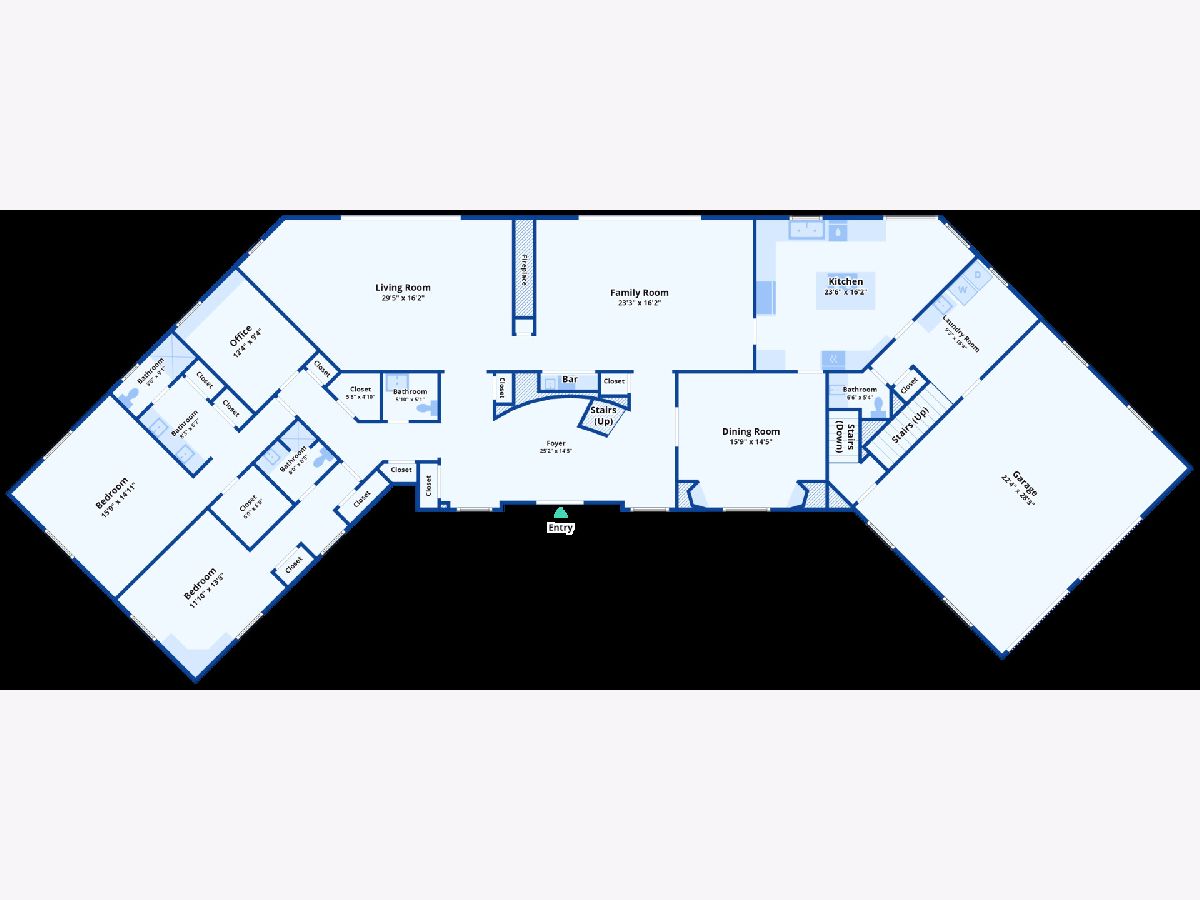
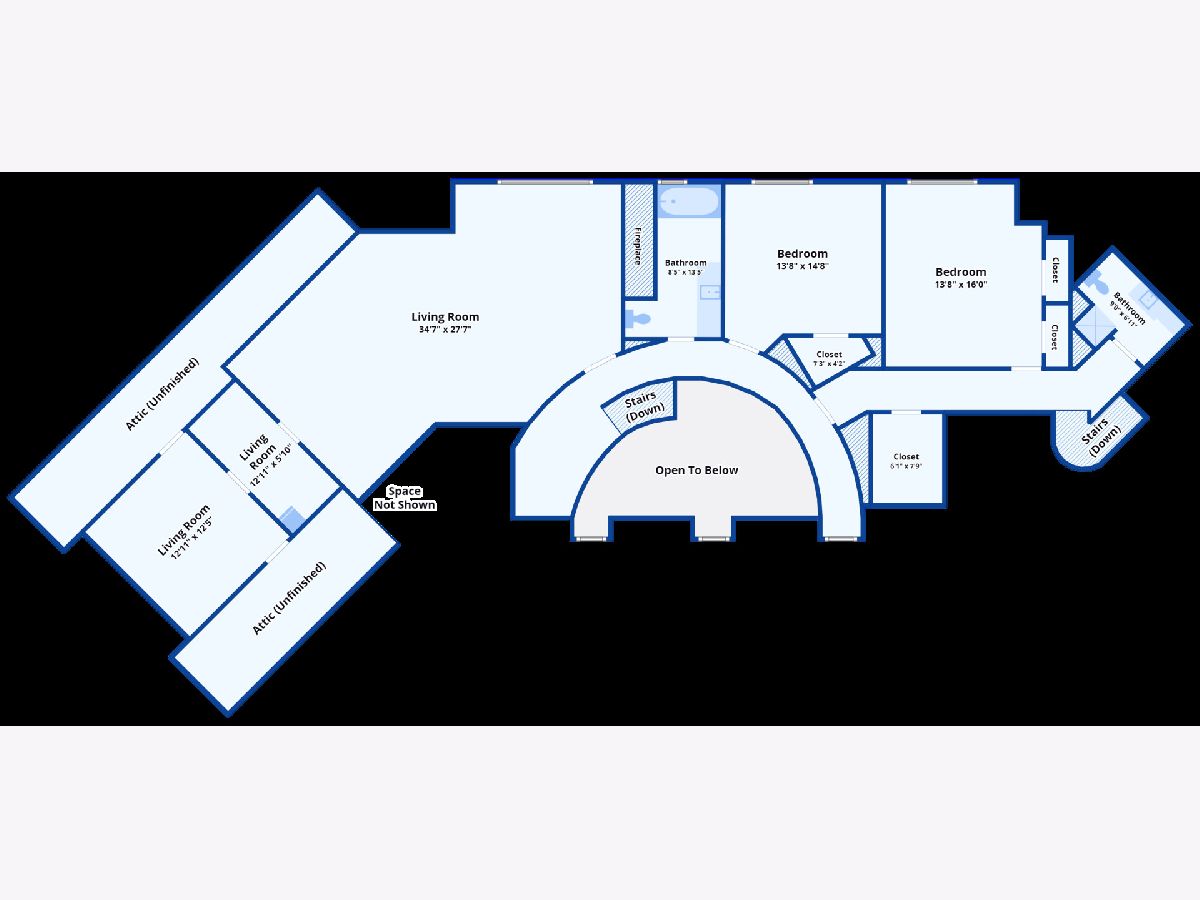
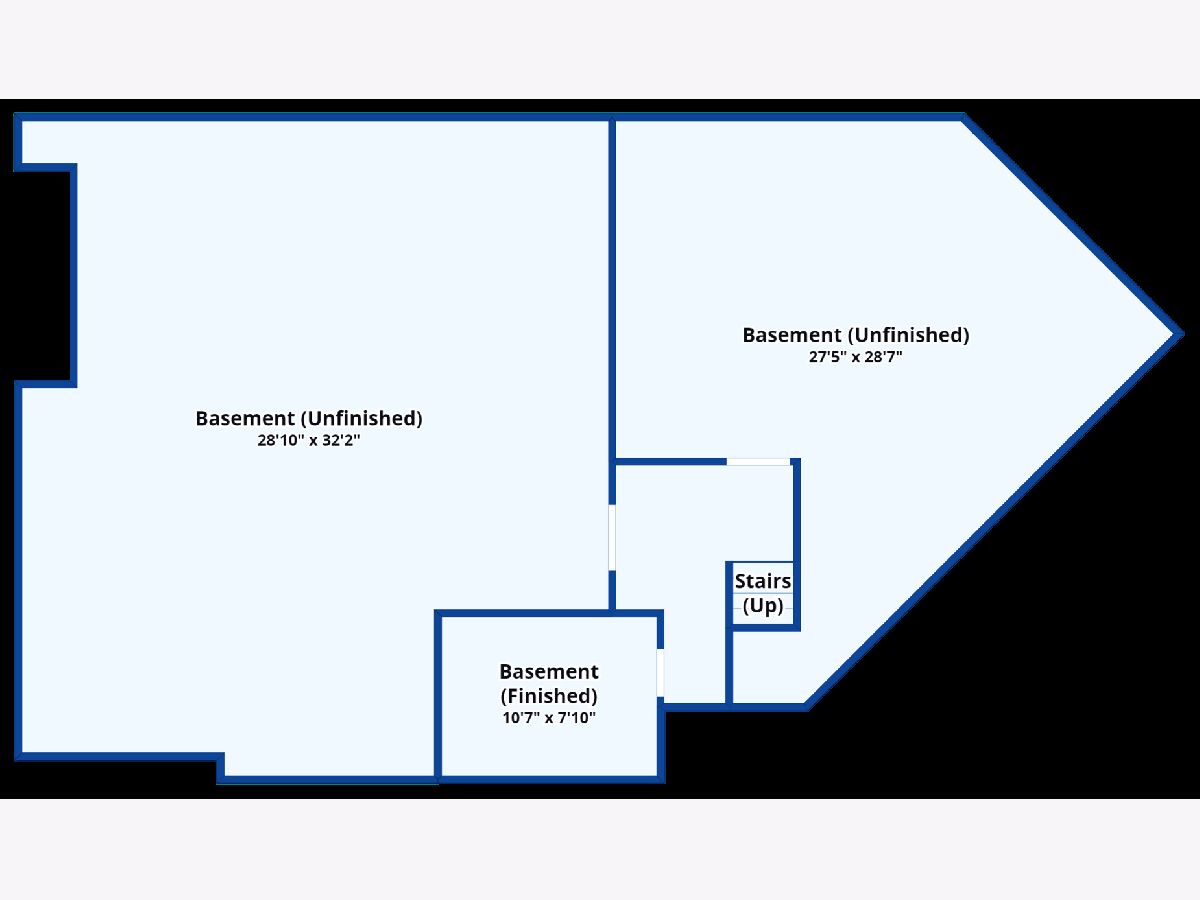
Room Specifics
Total Bedrooms: 4
Bedrooms Above Ground: 4
Bedrooms Below Ground: 0
Dimensions: —
Floor Type: —
Dimensions: —
Floor Type: —
Dimensions: —
Floor Type: —
Full Bathrooms: 6
Bathroom Amenities: —
Bathroom in Basement: 0
Rooms: —
Basement Description: Partially Finished
Other Specifics
| 2.5 | |
| — | |
| — | |
| — | |
| — | |
| 44301 | |
| — | |
| — | |
| — | |
| — | |
| Not in DB | |
| — | |
| — | |
| — | |
| — |
Tax History
| Year | Property Taxes |
|---|---|
| 2024 | $22,688 |
Contact Agent
Nearby Similar Homes
Nearby Sold Comparables
Contact Agent
Listing Provided By
@properties Christie's International Real Estate

