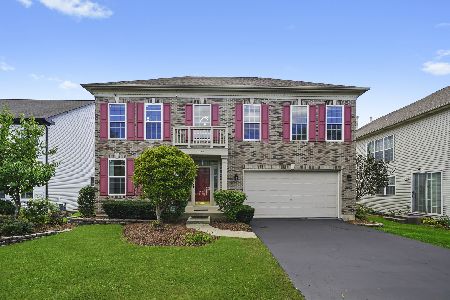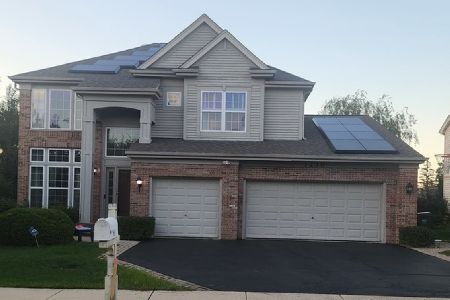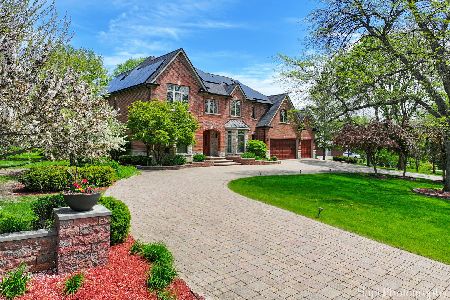659 Aberdeen Road, Inverness, Illinois 60067
$427,000
|
Sold
|
|
| Status: | Closed |
| Sqft: | 2,466 |
| Cost/Sqft: | $187 |
| Beds: | 3 |
| Baths: | 3 |
| Year Built: | 1945 |
| Property Taxes: | $9,466 |
| Days On Market: | 3607 |
| Lot Size: | 0,00 |
Description
McIntosh Expanded New England ranch on mature private lot. This home was designed with an open floor plan with kitchen opening into the FR with a built in Granite table, SS appliances, Wood floors, 2 Fireplaces, Wet Bar, Built-in cabinetry, 3 remodeled baths w/top line fixtures, entire home has been freshly painted. Nothing to do but move in and enjoy the tranquility from the private deck surrounded by Flower gardens & 100 year old oaks. Newer roof, windows & mechanicals. Gas powered generator.
Property Specifics
| Single Family | |
| — | |
| Ranch | |
| 1945 | |
| Partial | |
| CUSTOM | |
| No | |
| — |
| Cook | |
| Mcintosh | |
| 0 / Not Applicable | |
| None | |
| Private Well | |
| Septic-Private | |
| 09161149 | |
| 02161060040000 |
Nearby Schools
| NAME: | DISTRICT: | DISTANCE: | |
|---|---|---|---|
|
Grade School
Marion Jordan Elementary School |
15 | — | |
|
Middle School
Walter R Sundling Junior High Sc |
15 | Not in DB | |
|
High School
Wm Fremd High School |
211 | Not in DB | |
Property History
| DATE: | EVENT: | PRICE: | SOURCE: |
|---|---|---|---|
| 12 Aug, 2016 | Sold | $427,000 | MRED MLS |
| 2 Jun, 2016 | Under contract | $459,950 | MRED MLS |
| — | Last price change | $479,950 | MRED MLS |
| 9 Mar, 2016 | Listed for sale | $482,950 | MRED MLS |
Room Specifics
Total Bedrooms: 3
Bedrooms Above Ground: 3
Bedrooms Below Ground: 0
Dimensions: —
Floor Type: Carpet
Dimensions: —
Floor Type: Carpet
Full Bathrooms: 3
Bathroom Amenities: —
Bathroom in Basement: 0
Rooms: Foyer,Other Room
Basement Description: Partially Finished
Other Specifics
| 2.5 | |
| Concrete Perimeter | |
| Asphalt | |
| Deck, Brick Paver Patio | |
| Landscaped,Wooded | |
| 257X50X148X312X145 | |
| Unfinished | |
| Full | |
| Skylight(s), Bar-Wet, First Floor Bedroom, In-Law Arrangement, First Floor Laundry, First Floor Full Bath | |
| Double Oven, Microwave, Dishwasher, Refrigerator, Washer, Dryer, Disposal, Stainless Steel Appliance(s), Wine Refrigerator | |
| Not in DB | |
| — | |
| — | |
| — | |
| Wood Burning, Gas Starter |
Tax History
| Year | Property Taxes |
|---|---|
| 2016 | $9,466 |
Contact Agent
Nearby Similar Homes
Nearby Sold Comparables
Contact Agent
Listing Provided By
Roger H Evans, REALTOR, Inc









