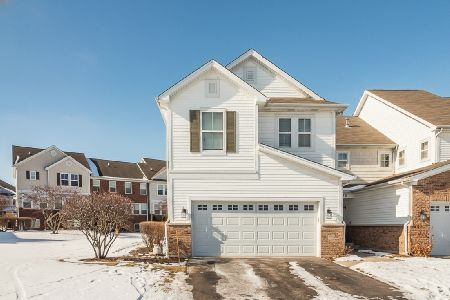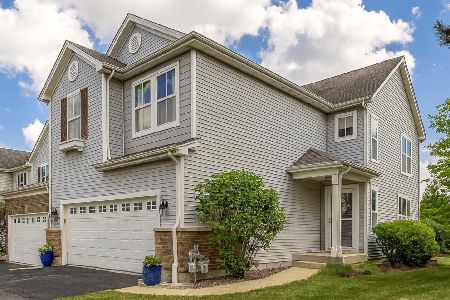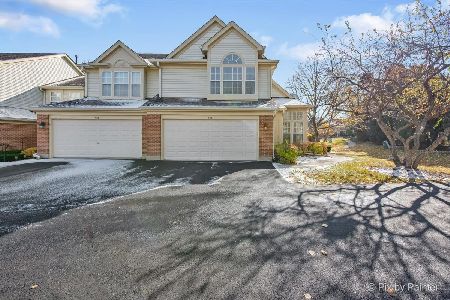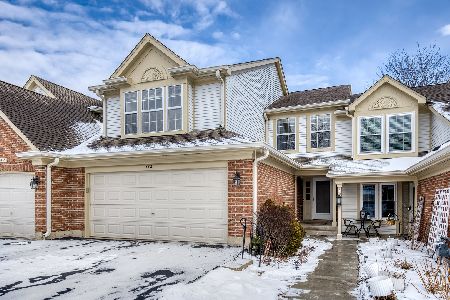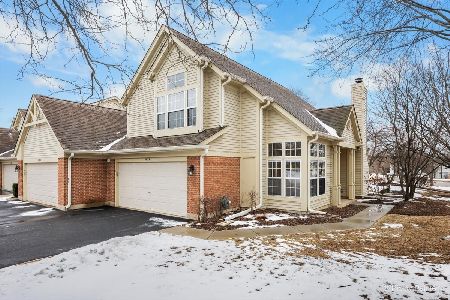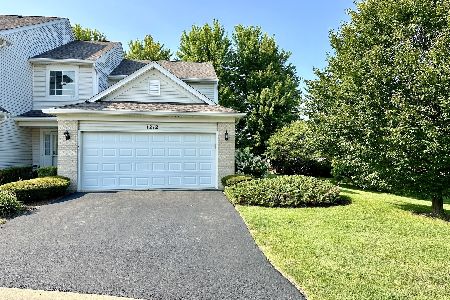675 Acadia Circle, Crystal Lake, Illinois 60014
$194,900
|
Sold
|
|
| Status: | Closed |
| Sqft: | 1,971 |
| Cost/Sqft: | $99 |
| Beds: | 2 |
| Baths: | 3 |
| Year Built: | 2006 |
| Property Taxes: | $5,718 |
| Days On Market: | 2461 |
| Lot Size: | 0,00 |
Description
This spacious end unit townhome is the largest floorplan available in the popular Park Place subdivision and is just minutes from Randall Road shopping and restaurants. The main level features a two story foyer, bright and open family room, large kitchen with breakfast bar and 42" wood cabinets, separate dining area and powder room. The 2nd level features a large master suite and master bath with dual sinks, soaking tub and separate show and walk-in closet, large 2nd bedroom, private loft that could easily be converted to a 3rd bedroom, 2nd full bath and laundry room. The 2 car garage has plenty of additional storage with professionally installed, commercial grade (Gladiator) welded cabinets, epoxy floor, and heavy-duty overhead racks. You'll love relaxing on your private patio overlooking the peaceful landscaped yard.
Property Specifics
| Condos/Townhomes | |
| 2 | |
| — | |
| 2006 | |
| None | |
| — | |
| No | |
| — |
| Mc Henry | |
| Park Place Ii | |
| 230 / Monthly | |
| Exterior Maintenance,Lawn Care,Snow Removal | |
| Public | |
| Public Sewer | |
| 10375276 | |
| 1918457007 |
Nearby Schools
| NAME: | DISTRICT: | DISTANCE: | |
|---|---|---|---|
|
Grade School
Indian Prairie Elementary School |
47 | — | |
|
Middle School
Lundahl Middle School |
47 | Not in DB | |
|
High School
Crystal Lake South High School |
155 | Not in DB | |
Property History
| DATE: | EVENT: | PRICE: | SOURCE: |
|---|---|---|---|
| 18 Jul, 2019 | Sold | $194,900 | MRED MLS |
| 27 May, 2019 | Under contract | $194,900 | MRED MLS |
| 23 May, 2019 | Listed for sale | $194,900 | MRED MLS |
Room Specifics
Total Bedrooms: 2
Bedrooms Above Ground: 2
Bedrooms Below Ground: 0
Dimensions: —
Floor Type: Carpet
Full Bathrooms: 3
Bathroom Amenities: Separate Shower,Double Sink,Soaking Tub
Bathroom in Basement: 0
Rooms: Foyer,Loft
Basement Description: None
Other Specifics
| 2 | |
| Concrete Perimeter | |
| Asphalt | |
| Patio, End Unit | |
| Landscaped | |
| 3443 | |
| — | |
| Full | |
| Second Floor Laundry | |
| Range, Microwave, Dishwasher, Refrigerator, Washer, Dryer, Disposal | |
| Not in DB | |
| — | |
| — | |
| — | |
| — |
Tax History
| Year | Property Taxes |
|---|---|
| 2019 | $5,718 |
Contact Agent
Nearby Similar Homes
Nearby Sold Comparables
Contact Agent
Listing Provided By
Redfin Corporation

