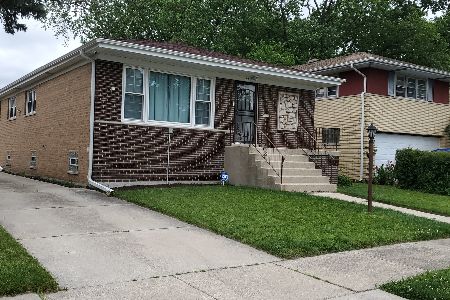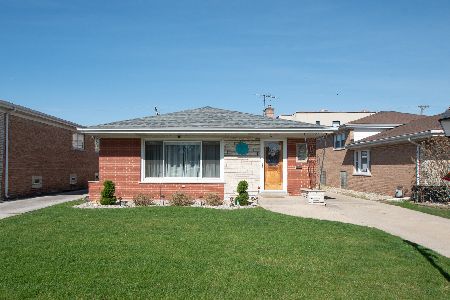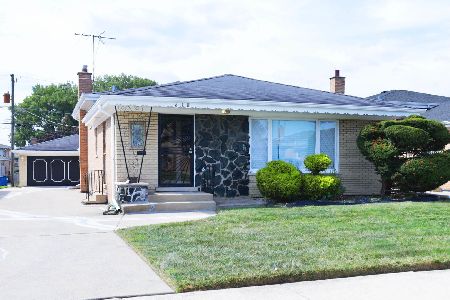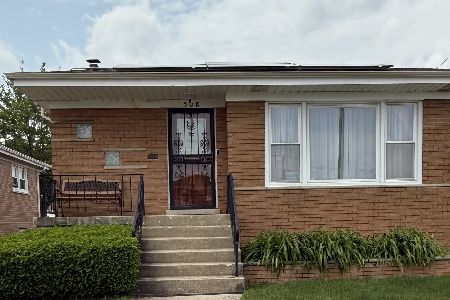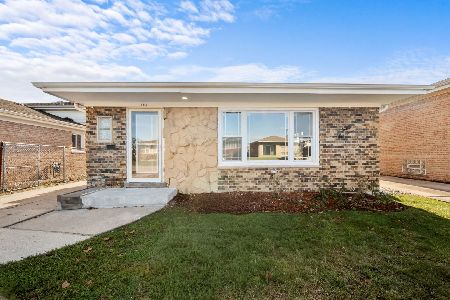675 Calhoun Avenue, Calumet City, Illinois 60409
$162,000
|
Sold
|
|
| Status: | Closed |
| Sqft: | 1,367 |
| Cost/Sqft: | $124 |
| Beds: | 3 |
| Baths: | 2 |
| Year Built: | 1972 |
| Property Taxes: | $0 |
| Days On Market: | 1638 |
| Lot Size: | 0,14 |
Description
CONTRACTS WILL BE PRESENTED ON SATURDAY THE 31ST. *Please see Broker information! A Rare Find! Custom built larger brick (non traditional) tri-level with main floor family room (sliding glass doors to fenced in back yard) and main floor 1/2 bath plus a basement and concrete crawl space under the living area for extra storage. Hardwood flooring throughout under the carpeting. Attached garage, all appliances and great location. There is a pool table in the basement, which could be divided for a nice rec room and laundry/utility on the other side.. Swing with canopy in back yard stays. Most furniture that is in the house is for sale (negotiable). House is well maintained but needs some updating and a few minor repairs. Sun shades in living room. Bathroom has ceramic tile half wall and tub area including the ceiling in the tub area. Low taxes and great location. Being sold AS-IS and buyer being responsible for Calumet City inspection.
Property Specifics
| Single Family | |
| — | |
| Tri-Level | |
| 1972 | |
| Partial | |
| — | |
| No | |
| 0.14 |
| Cook | |
| — | |
| — / Not Applicable | |
| None | |
| Public | |
| Public Sewer | |
| 11153716 | |
| 29124300600000 |
Nearby Schools
| NAME: | DISTRICT: | DISTANCE: | |
|---|---|---|---|
|
High School
Thornton Township High School |
205 | Not in DB | |
Property History
| DATE: | EVENT: | PRICE: | SOURCE: |
|---|---|---|---|
| 27 Sep, 2021 | Sold | $162,000 | MRED MLS |
| 1 Aug, 2021 | Under contract | $170,000 | MRED MLS |
| — | Last price change | $139,500 | MRED MLS |
| 12 Jul, 2021 | Listed for sale | $139,500 | MRED MLS |
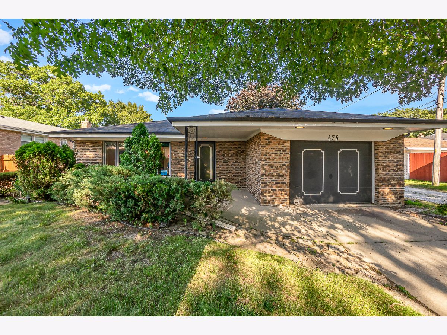
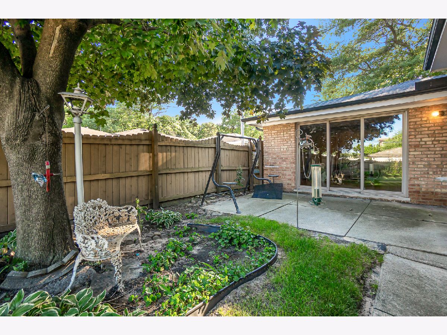
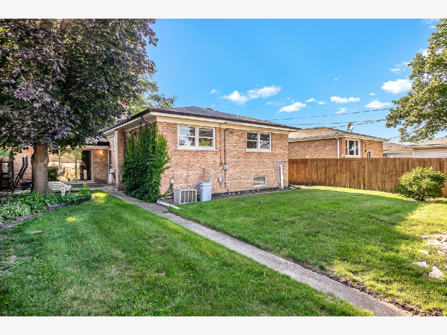
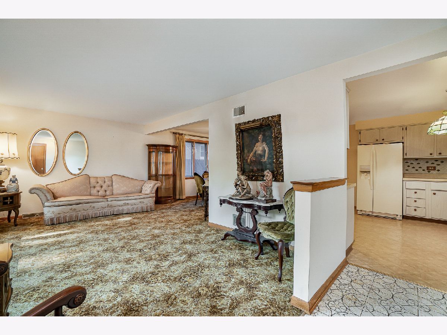
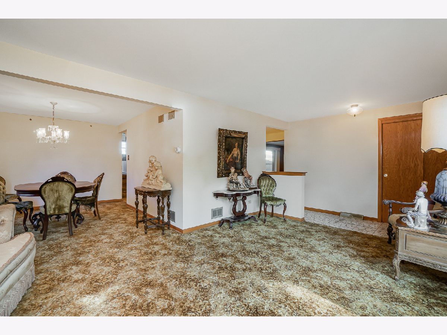
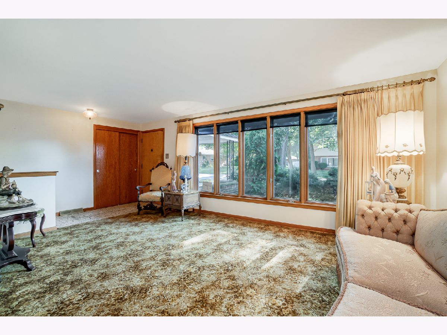
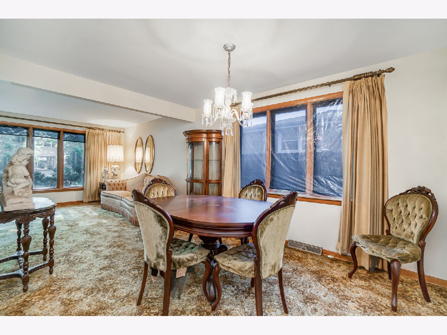
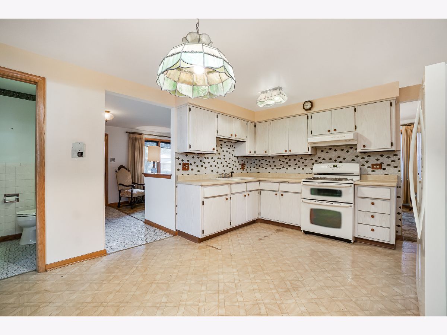
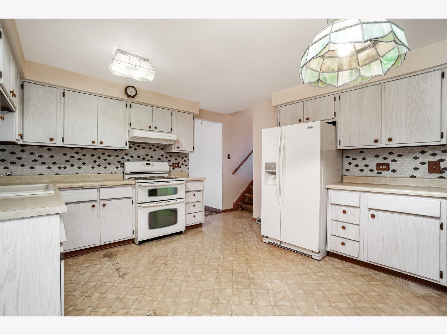
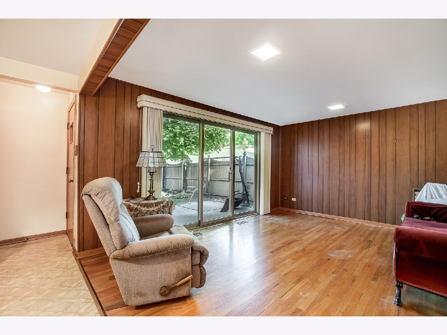
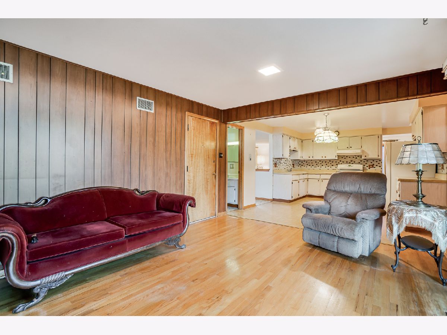
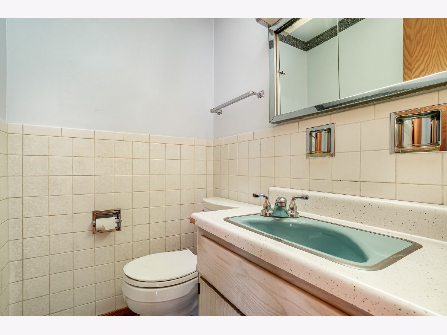
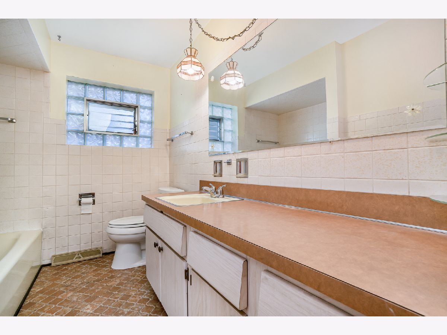
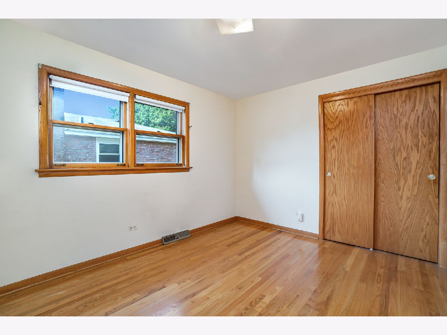
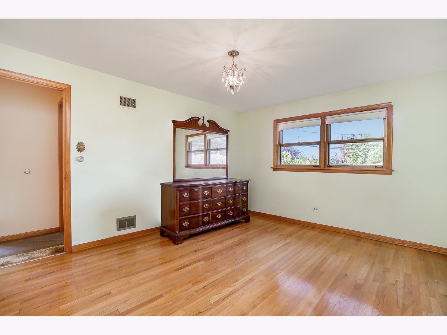
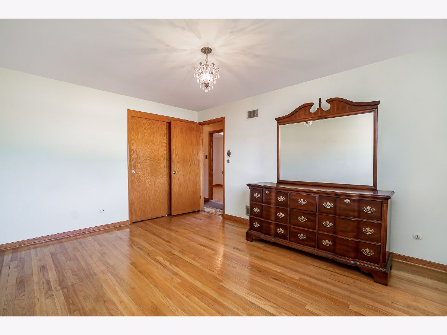
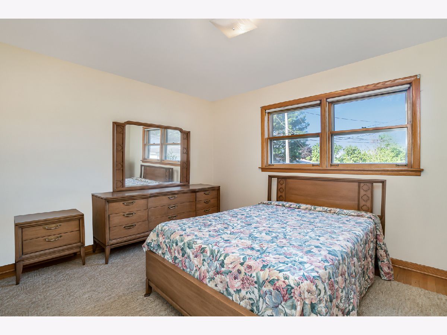
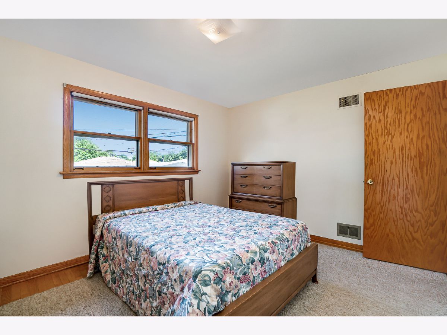
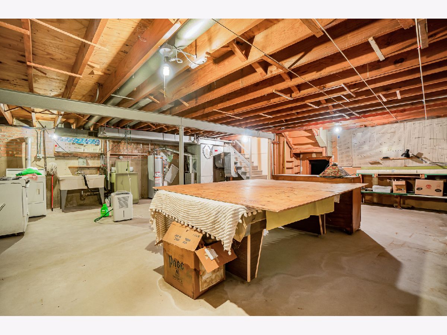
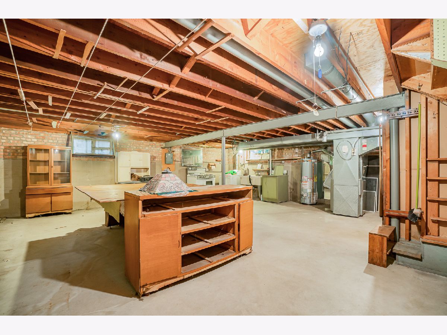
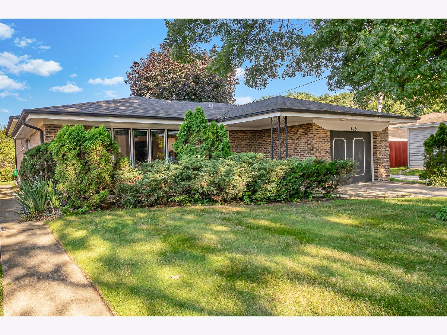
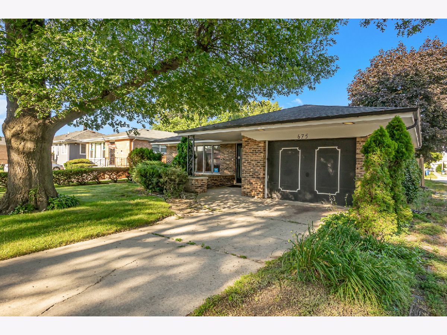
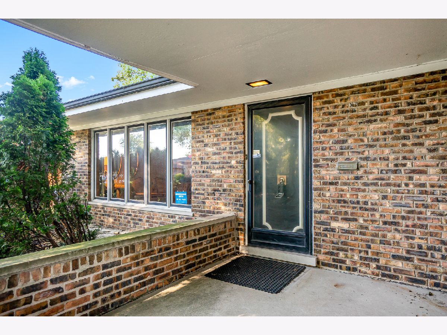
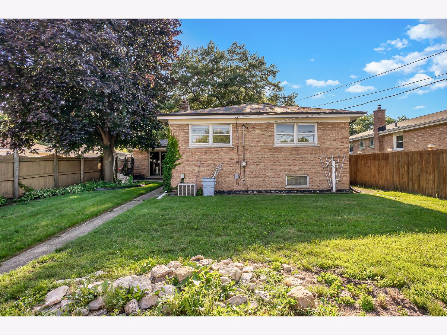
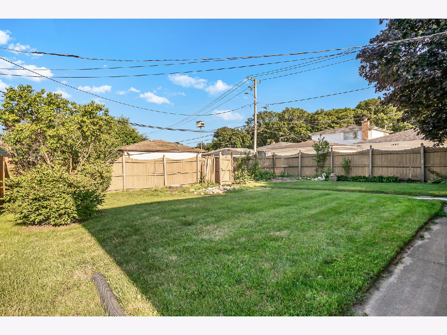
Room Specifics
Total Bedrooms: 3
Bedrooms Above Ground: 3
Bedrooms Below Ground: 0
Dimensions: —
Floor Type: Hardwood
Dimensions: —
Floor Type: Hardwood
Full Bathrooms: 2
Bathroom Amenities: —
Bathroom in Basement: 0
Rooms: No additional rooms
Basement Description: Unfinished,Crawl,Sub-Basement,Concrete (Basement),Storage Space
Other Specifics
| 1.5 | |
| Concrete Perimeter | |
| — | |
| Patio, Storms/Screens | |
| Fenced Yard,Sidewalks,Streetlights,Wood Fence | |
| 50 X 125 | |
| — | |
| None | |
| Hardwood Floors, Some Carpeting | |
| Range, Refrigerator, Range Hood | |
| Not in DB | |
| Curbs, Sidewalks | |
| — | |
| — | |
| — |
Tax History
| Year | Property Taxes |
|---|
Contact Agent
Nearby Similar Homes
Nearby Sold Comparables
Contact Agent
Listing Provided By
Evers Realty Group


