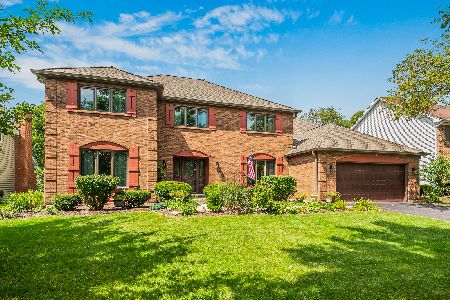675 Cavalcade Circle, Naperville, Illinois 60540
$1,125,000
|
Sold
|
|
| Status: | Closed |
| Sqft: | 3,578 |
| Cost/Sqft: | $276 |
| Beds: | 5 |
| Baths: | 3 |
| Year Built: | 1979 |
| Property Taxes: | $13,375 |
| Days On Market: | 309 |
| Lot Size: | 0,29 |
Description
Welcome to this beautifully renovated, move-in ready Hobson Woods 5-bedroom, 3-bathroom home that perfectly blends modern sophistication with timeless charm. Every inch of this open-concept home has been thoughtfully updated, showcasing custom designer touches throughout. Step into the heart of the home-the kitchen-featuring elegant quartz countertops, stainless steel appliances, and an abundance of counter space. An adjacent sunroom bathes the kitchen in natural light and offers serene views of the expansive, flat backyard-ideal for relaxing mornings or entertaining guests. The spacious family room features a dramatic floor-to-ceiling fireplace and a chic bar area complete with a beverage fridge-perfect for gatherings and cozy nights in. The first floor also includes a large mudroom with laundry, formal living and dining rooms, and a versatile bedroom situated next to a newly renovated full bathroom with heated floors, perfect for guests or a home office. Upstairs, the luxurious primary suite offers a private flex-room/office, dual walk-in closets, and the spa-like ensuite featuring a freestanding soaking tub, separate shower and heated floors for ultimate comfort. Three additional generously sized bedrooms all feature hardwood floors and ample closet space. Additional updates include dual-zoned HVAC, new windows, a stylish front door, updated staircase, and gorgeous light oak hardwood flooring throughout. The basement offers an additional 1260 square feet. This Hobson Woods home is located on the quiet street of Cavalcade Circle in the sought-after Naperville 203 School District and just minutes from local parks, the river path, and vibrant downtown Naperville. This home combines modern convenience with exceptional living. Don't miss your chance to own this one-of-a-kind property-schedule your showing today!
Property Specifics
| Single Family | |
| — | |
| — | |
| 1979 | |
| — | |
| — | |
| No | |
| 0.29 |
| — | |
| Hobson Woods | |
| — / Not Applicable | |
| — | |
| — | |
| — | |
| 12330874 | |
| 0819404027 |
Nearby Schools
| NAME: | DISTRICT: | DISTANCE: | |
|---|---|---|---|
|
Grade School
Prairie Elementary School |
203 | — | |
|
Middle School
Washington Junior High School |
203 | Not in DB | |
|
High School
Naperville North High School |
203 | Not in DB | |
Property History
| DATE: | EVENT: | PRICE: | SOURCE: |
|---|---|---|---|
| 30 Apr, 2010 | Sold | $380,000 | MRED MLS |
| 13 Apr, 2010 | Under contract | $382,140 | MRED MLS |
| 29 Mar, 2010 | Listed for sale | $382,140 | MRED MLS |
| 6 Apr, 2020 | Sold | $510,000 | MRED MLS |
| 15 Feb, 2020 | Under contract | $524,500 | MRED MLS |
| — | Last price change | $545,000 | MRED MLS |
| 5 Sep, 2019 | Listed for sale | $545,000 | MRED MLS |
| 28 Jul, 2022 | Under contract | $0 | MRED MLS |
| 19 Jul, 2022 | Listed for sale | $0 | MRED MLS |
| 27 May, 2025 | Sold | $1,125,000 | MRED MLS |
| 27 Apr, 2025 | Under contract | $989,000 | MRED MLS |
| 24 Apr, 2025 | Listed for sale | $989,000 | MRED MLS |
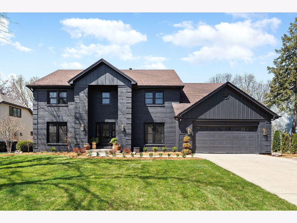
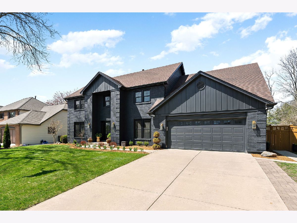
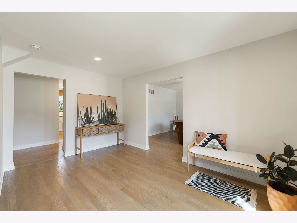
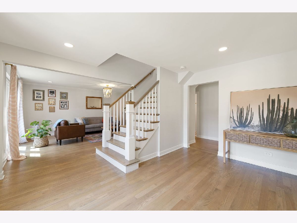
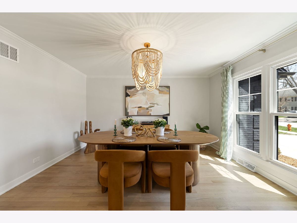
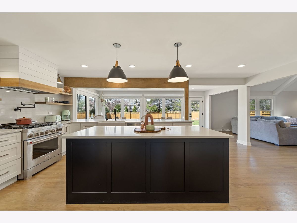
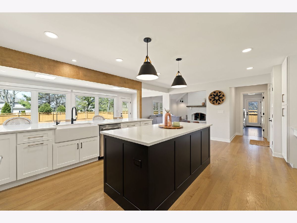
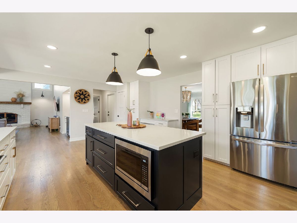
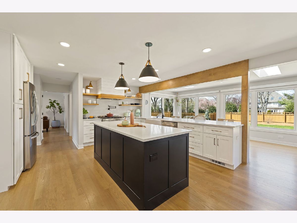
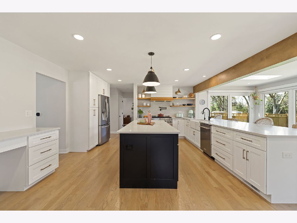
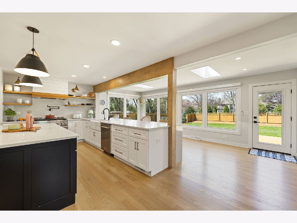
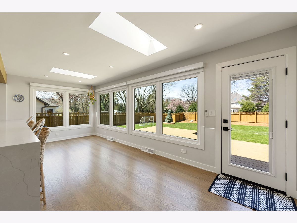
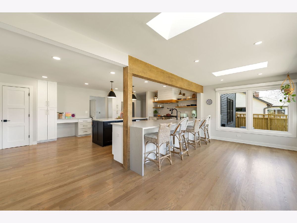
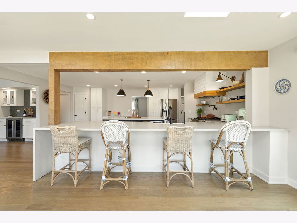
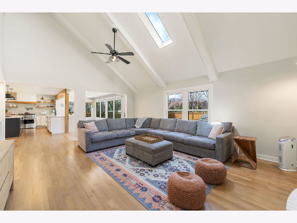
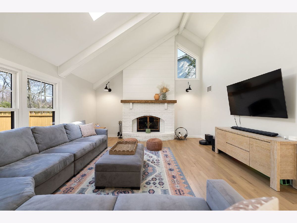
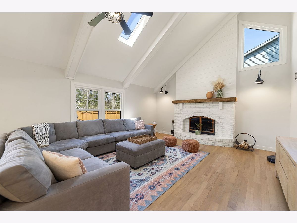
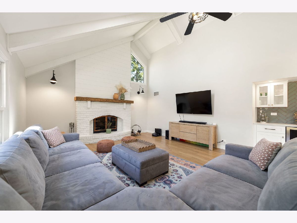
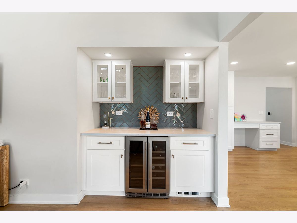
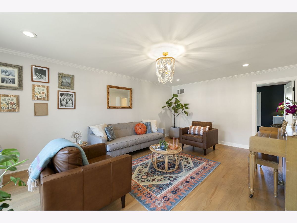
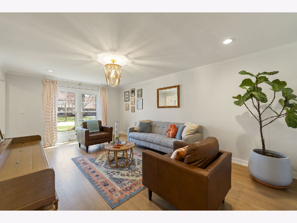
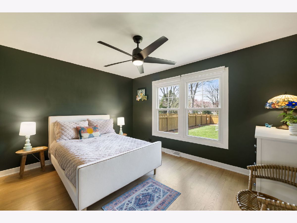
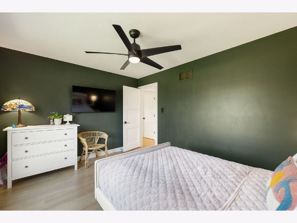
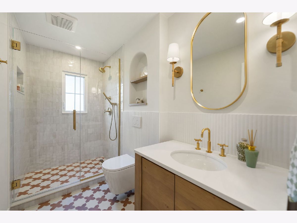
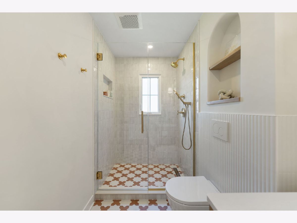
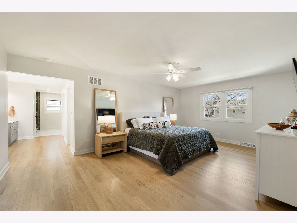
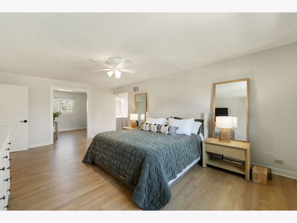
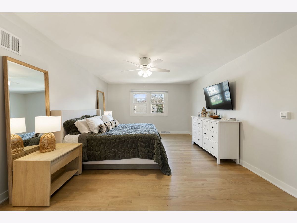
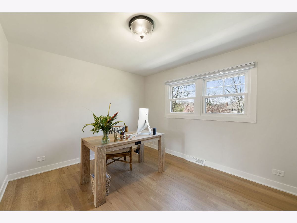
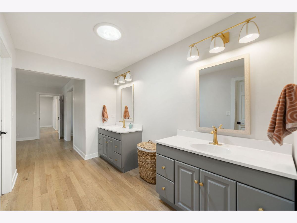
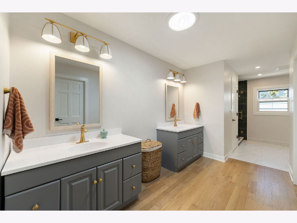
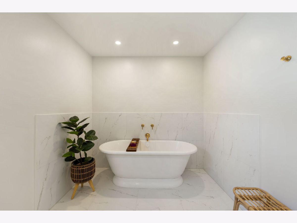
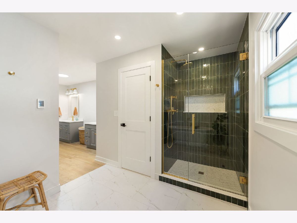
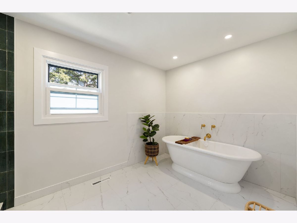
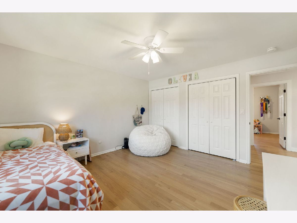
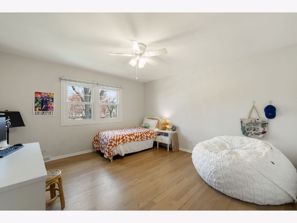
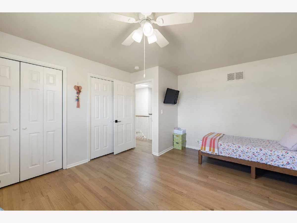
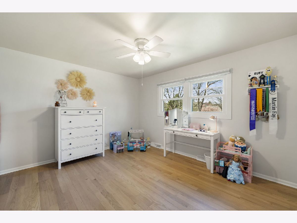
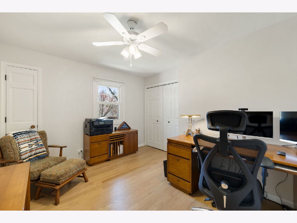
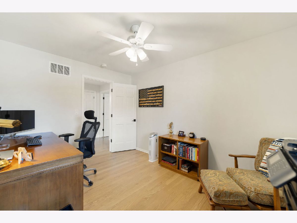
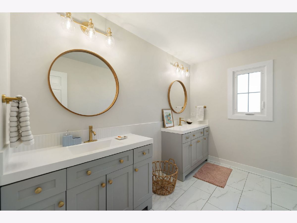
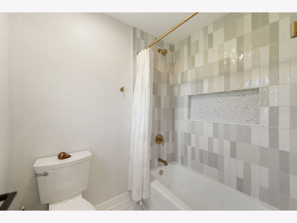
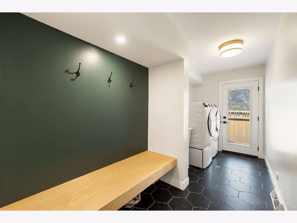
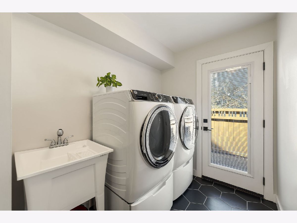
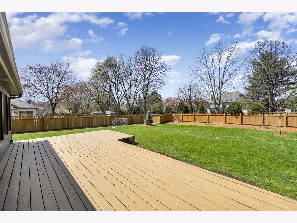
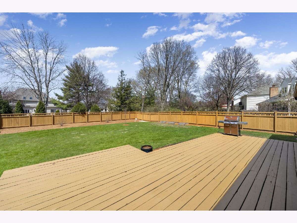
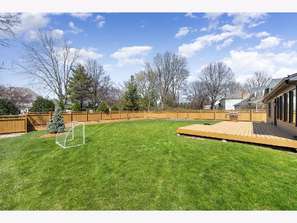
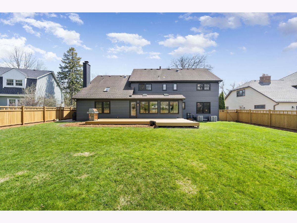
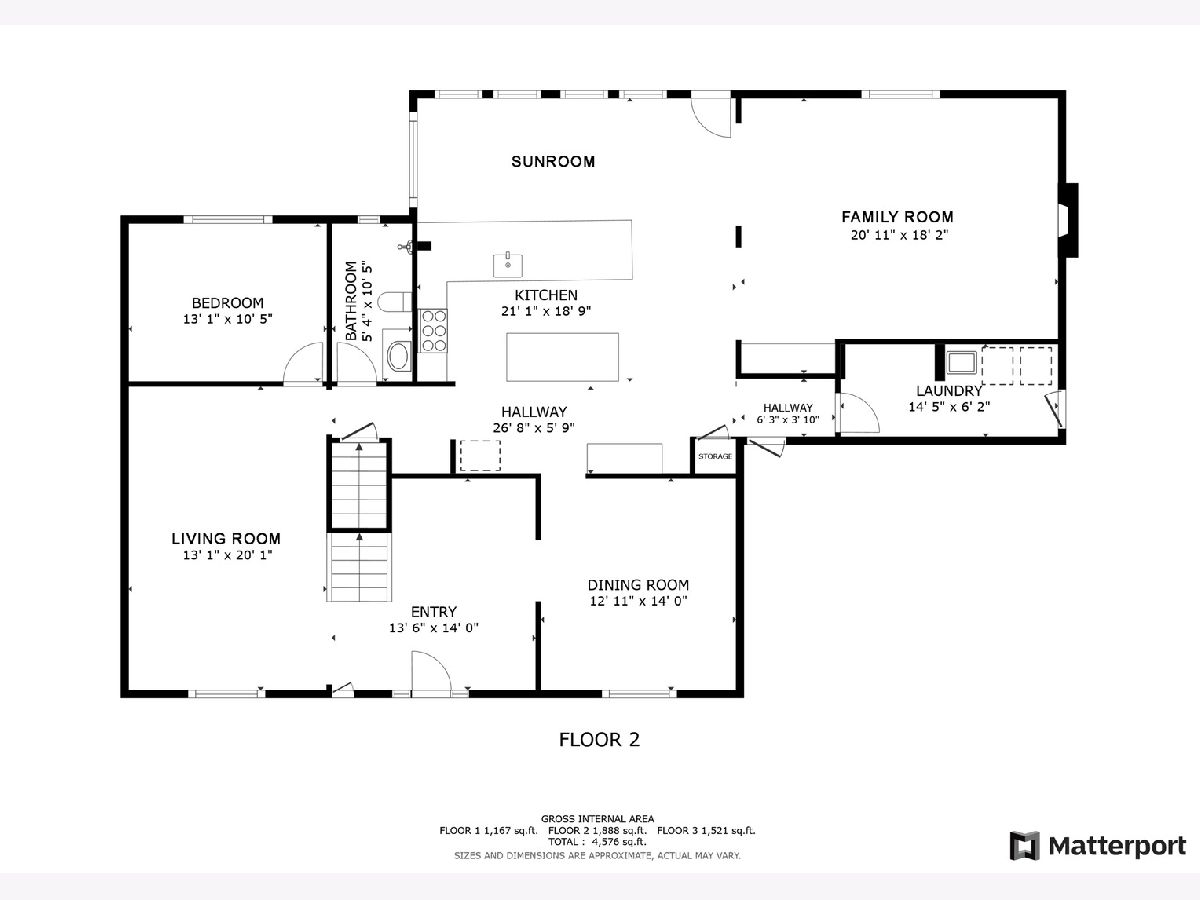
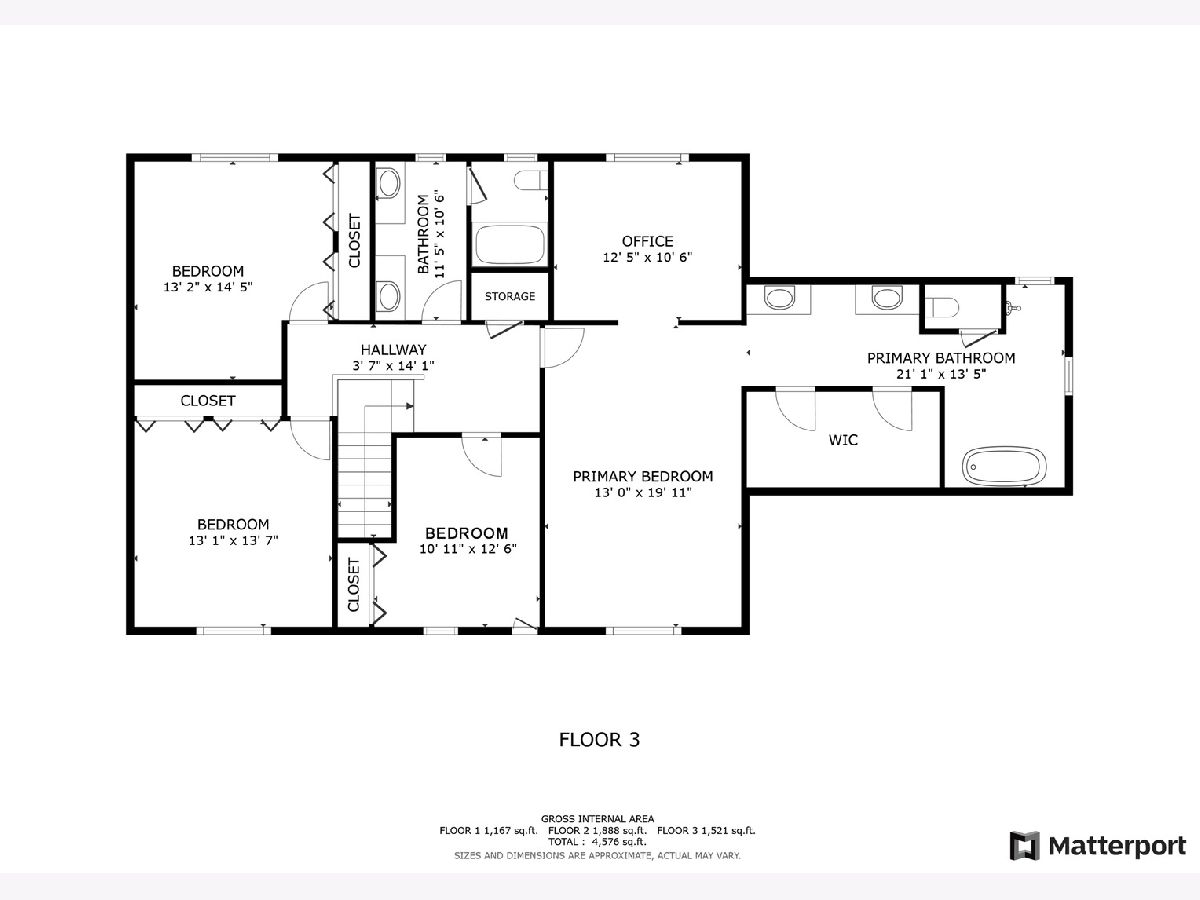
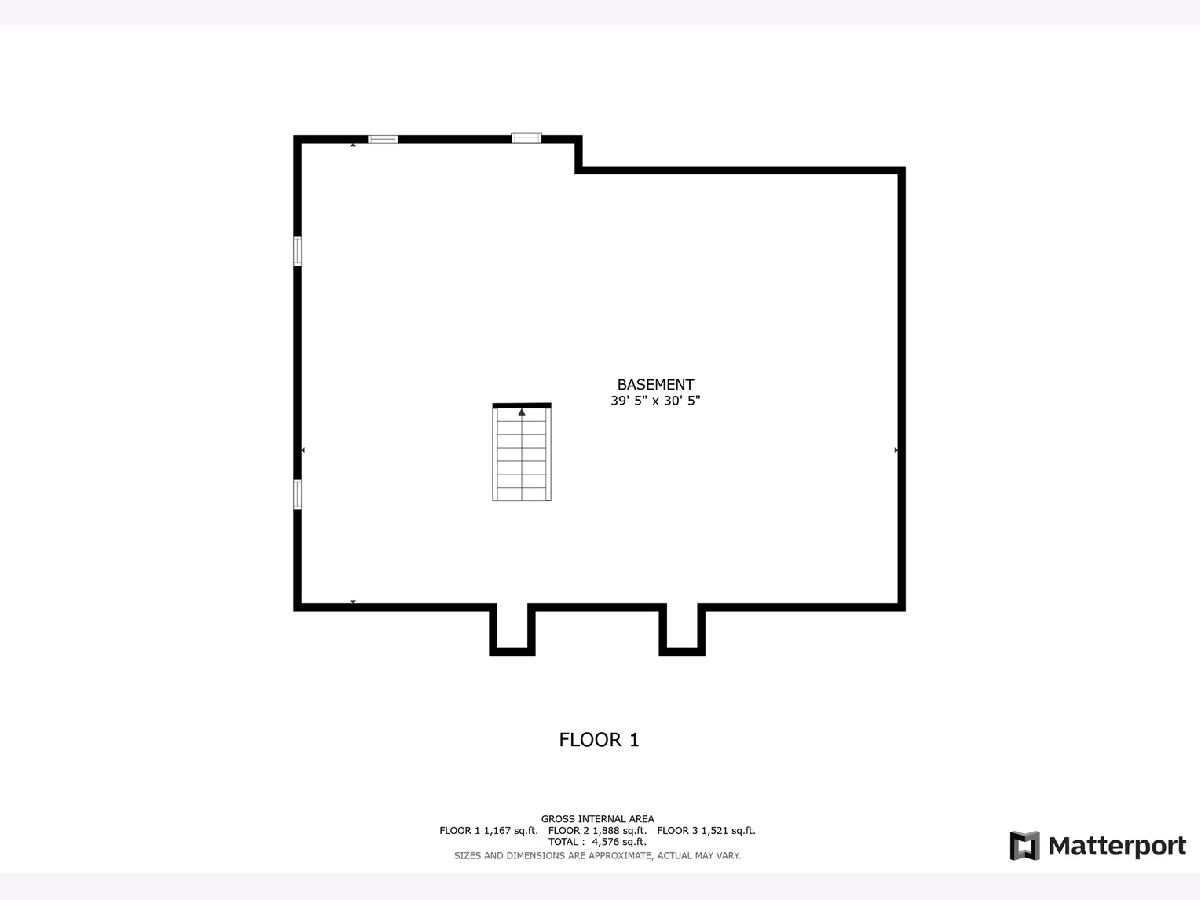
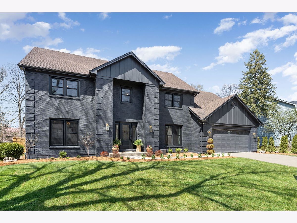
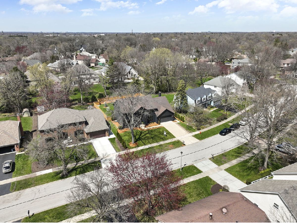
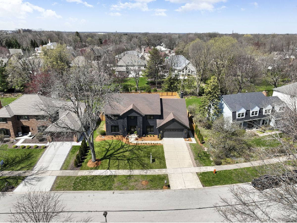
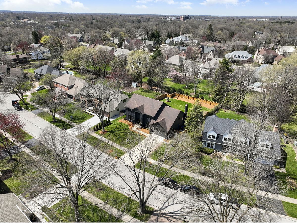
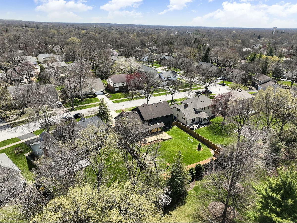
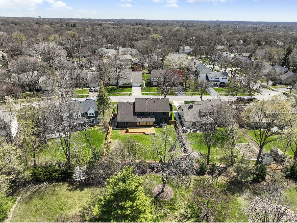
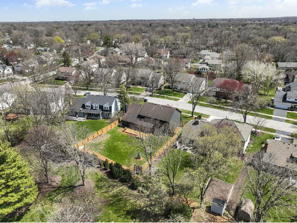
Room Specifics
Total Bedrooms: 5
Bedrooms Above Ground: 5
Bedrooms Below Ground: 0
Dimensions: —
Floor Type: —
Dimensions: —
Floor Type: —
Dimensions: —
Floor Type: —
Dimensions: —
Floor Type: —
Full Bathrooms: 3
Bathroom Amenities: Separate Shower,Double Sink,Soaking Tub
Bathroom in Basement: 0
Rooms: —
Basement Description: —
Other Specifics
| 2 | |
| — | |
| — | |
| — | |
| — | |
| 82X155X82X152 | |
| — | |
| — | |
| — | |
| — | |
| Not in DB | |
| — | |
| — | |
| — | |
| — |
Tax History
| Year | Property Taxes |
|---|---|
| 2010 | $8,656 |
| 2020 | $11,075 |
| 2025 | $13,375 |
Contact Agent
Nearby Similar Homes
Nearby Sold Comparables
Contact Agent
Listing Provided By
@properties Christie's International Real Estate








