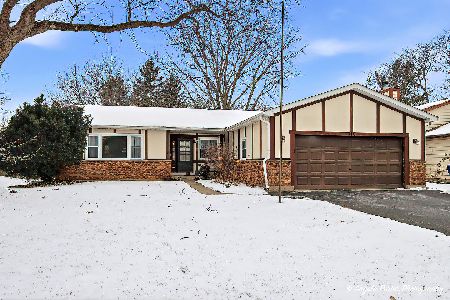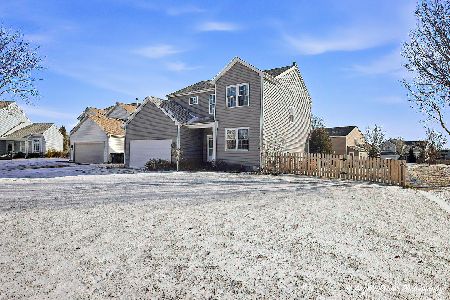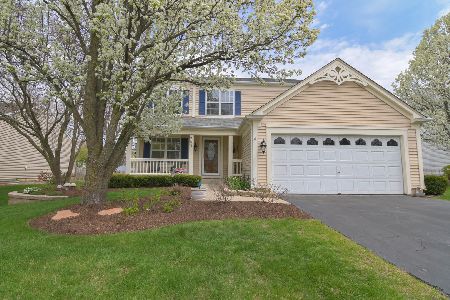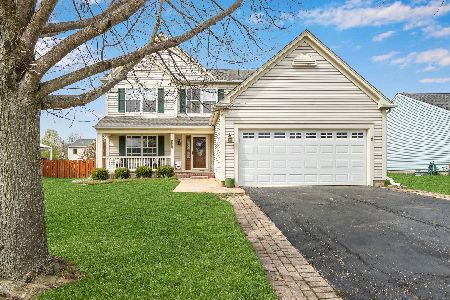675 Fieldstone Drive, Lake Villa, Illinois 60046
$229,000
|
Sold
|
|
| Status: | Closed |
| Sqft: | 1,324 |
| Cost/Sqft: | $173 |
| Beds: | 3 |
| Baths: | 3 |
| Year Built: | 1996 |
| Property Taxes: | $8,358 |
| Days On Market: | 2313 |
| Lot Size: | 0,22 |
Description
Soaring ceilings greet you on entry in this ranch style home with an open floor plan. It's bigger than it looks Great room has a floor to ceiling fireplace flanked by bright windows. Custom kitchen featuring granite counter tops, stainless appliances and high end cabinets plus sliding doors that open to a brick paver patio and private fenced (2017) in yard. First floor laundry has great storage and opens to garage. Main level Master suite will please with walk in closet and updated bath. Two other large bedrooms share the redone hall bath. Huge finished basement has a bar area, half bath and play room area. Love the neutral carpeting and fresh paint. New roof 2014. Great neighborhood with wonderful parks and open spaces.
Property Specifics
| Single Family | |
| — | |
| Ranch | |
| 1996 | |
| Full | |
| RANCH | |
| No | |
| 0.22 |
| Lake | |
| Savanna Springs | |
| 265 / Annual | |
| Other | |
| Public | |
| Public Sewer | |
| 10531555 | |
| 06043100030000 |
Nearby Schools
| NAME: | DISTRICT: | DISTANCE: | |
|---|---|---|---|
|
Grade School
William L Thompson School |
41 | — | |
|
Middle School
Peter J Palombi School |
41 | Not in DB | |
|
High School
Grayslake North High School |
127 | Not in DB | |
Property History
| DATE: | EVENT: | PRICE: | SOURCE: |
|---|---|---|---|
| 22 Jan, 2013 | Sold | $194,750 | MRED MLS |
| 30 Nov, 2012 | Under contract | $209,000 | MRED MLS |
| — | Last price change | $212,000 | MRED MLS |
| 4 Oct, 2012 | Listed for sale | $214,900 | MRED MLS |
| 3 Dec, 2019 | Sold | $229,000 | MRED MLS |
| 8 Oct, 2019 | Under contract | $229,000 | MRED MLS |
| 27 Sep, 2019 | Listed for sale | $229,000 | MRED MLS |
Room Specifics
Total Bedrooms: 3
Bedrooms Above Ground: 3
Bedrooms Below Ground: 0
Dimensions: —
Floor Type: Carpet
Dimensions: —
Floor Type: Carpet
Full Bathrooms: 3
Bathroom Amenities: Separate Shower,Double Sink
Bathroom in Basement: 1
Rooms: Recreation Room
Basement Description: Finished
Other Specifics
| 2 | |
| Concrete Perimeter | |
| Asphalt | |
| Patio, Storms/Screens | |
| Fenced Yard | |
| 66.44X143.09X75.62X132.80 | |
| Unfinished | |
| Full | |
| Vaulted/Cathedral Ceilings, Hardwood Floors, First Floor Bedroom, First Floor Laundry, First Floor Full Bath, Walk-In Closet(s) | |
| Range, Microwave, Dishwasher, Refrigerator, Washer, Dryer, Disposal, Stainless Steel Appliance(s) | |
| Not in DB | |
| — | |
| — | |
| — | |
| Gas Log, Gas Starter |
Tax History
| Year | Property Taxes |
|---|---|
| 2013 | $6,404 |
| 2019 | $8,358 |
Contact Agent
Nearby Similar Homes
Nearby Sold Comparables
Contact Agent
Listing Provided By
RE/MAX Suburban










