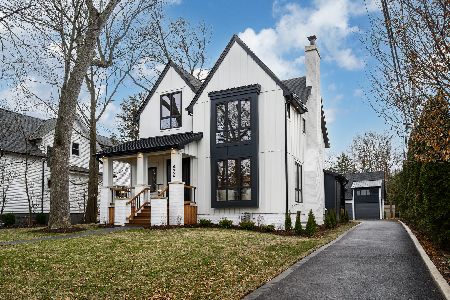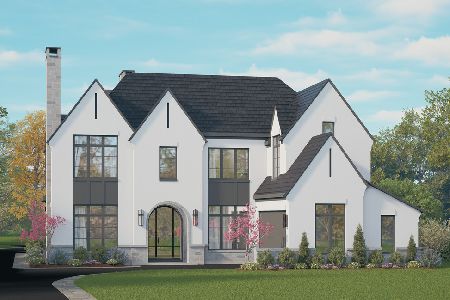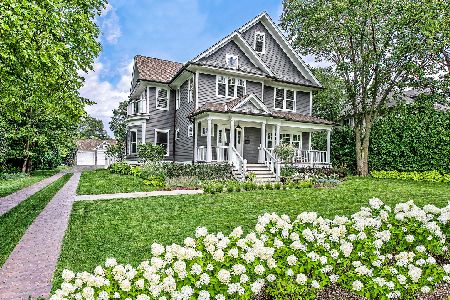675 Greenwood Avenue, Glencoe, Illinois 60022
$1,295,000
|
Sold
|
|
| Status: | Closed |
| Sqft: | 4,500 |
| Cost/Sqft: | $300 |
| Beds: | 6 |
| Baths: | 6 |
| Year Built: | 1917 |
| Property Taxes: | $16,737 |
| Days On Market: | 3604 |
| Lot Size: | 0,34 |
Description
American Beauty! Pristine 6 BR, 4.2 BA Victorian Home, Updated & Expanded, has all of the charm one would expect incldng Lrg, Light-bathed rooms, High Ceilings, Oak HW Flrs, Crown Molding, Numerous Porches, Balconies & Leaded Glass & Bay Wndws w/the features of a Nwr home such as state-of-the-art Eat-in Kitchen including Honed Granite Counters, SubZero Fridge, Dacor Cooktop & Ovens, Bosch DW Opens to Large FR Overlooking Big Yard and Rear Deck. Sep DR, LR with Fplc, Sun Room with Full Private BA Could be Office or In-Law Suite. High Efficiency zoned heating & cooling, recessed lighting, Huge Master BR Suite w/Generous Walk-in Closet & Private Bath, 5 Other Bedrooms on 2nd & 3rd Floors. Full Deep Finished Basement. 3 Car Detached Garage. Approx. 4500 Square Feet on Over 1/3 Acre. All on an Amazing Street in Glencoe, "Victorian Row" overlooking Big Park & a stone's throw away form DT Glencoe Shopping, Restaurants, Library, Theater, Tennis, Train, Beach and all that Glencoe has to offer!
Property Specifics
| Single Family | |
| — | |
| Victorian | |
| 1917 | |
| Full | |
| — | |
| No | |
| 0.34 |
| Cook | |
| — | |
| 0 / Not Applicable | |
| None | |
| Lake Michigan,Public | |
| Public Sewer, Sewer-Storm | |
| 09158363 | |
| 05072050290000 |
Nearby Schools
| NAME: | DISTRICT: | DISTANCE: | |
|---|---|---|---|
|
Grade School
South Elementary School |
35 | — | |
|
High School
New Trier Twp H.s. Northfield/wi |
203 | Not in DB | |
|
Alternate Elementary School
West School |
— | Not in DB | |
Property History
| DATE: | EVENT: | PRICE: | SOURCE: |
|---|---|---|---|
| 25 Mar, 2016 | Sold | $1,295,000 | MRED MLS |
| 7 Mar, 2016 | Under contract | $1,349,000 | MRED MLS |
| 7 Mar, 2016 | Listed for sale | $1,349,000 | MRED MLS |
Room Specifics
Total Bedrooms: 6
Bedrooms Above Ground: 6
Bedrooms Below Ground: 0
Dimensions: —
Floor Type: Hardwood
Dimensions: —
Floor Type: Hardwood
Dimensions: —
Floor Type: Carpet
Dimensions: —
Floor Type: —
Dimensions: —
Floor Type: —
Full Bathrooms: 6
Bathroom Amenities: Whirlpool,Steam Shower,Double Sink
Bathroom in Basement: 1
Rooms: Kitchen,Bedroom 5,Bedroom 6,Eating Area,Exercise Room,Foyer,Recreation Room,Study,Utility Room-Lower Level
Basement Description: Finished
Other Specifics
| 3 | |
| Concrete Perimeter | |
| Asphalt | |
| Balcony, Porch, Storms/Screens | |
| Landscaped,Park Adjacent | |
| 77 X 191 | |
| Finished | |
| Full | |
| Hardwood Floors, Second Floor Laundry, First Floor Full Bath | |
| Double Oven, Range, Microwave, Dishwasher, High End Refrigerator, Washer, Dryer, Disposal, Stainless Steel Appliance(s) | |
| Not in DB | |
| Tennis Courts, Sidewalks, Street Lights, Street Paved | |
| — | |
| — | |
| Wood Burning |
Tax History
| Year | Property Taxes |
|---|---|
| 2016 | $16,737 |
Contact Agent
Nearby Similar Homes
Nearby Sold Comparables
Contact Agent
Listing Provided By
Coldwell Banker Residential












