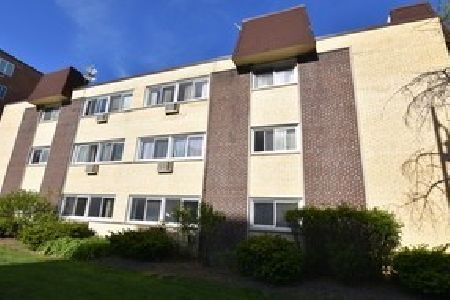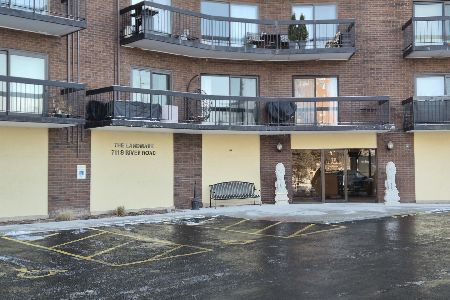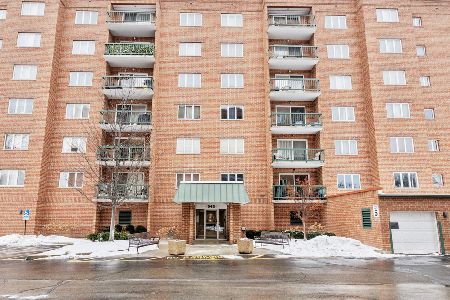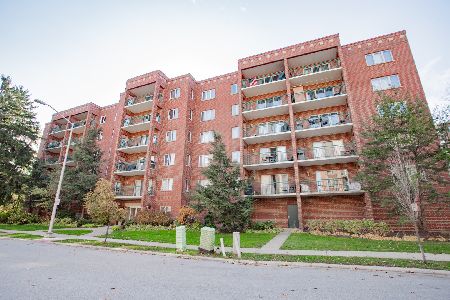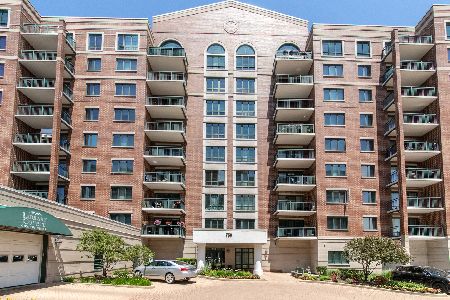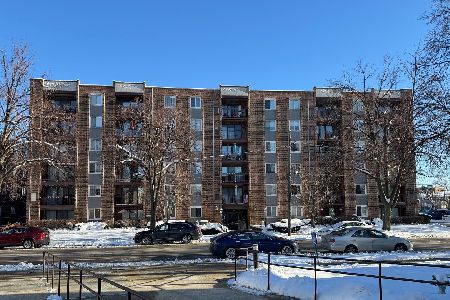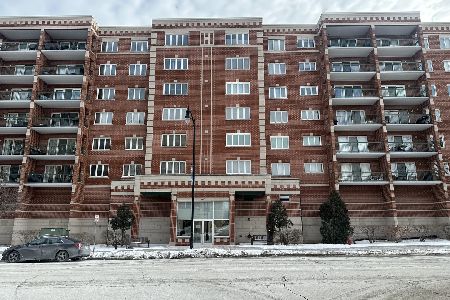675 Pearson Street, Des Plaines, Illinois 60016
$175,000
|
Sold
|
|
| Status: | Closed |
| Sqft: | 1,200 |
| Cost/Sqft: | $154 |
| Beds: | 2 |
| Baths: | 1 |
| Year Built: | 1998 |
| Property Taxes: | $3,476 |
| Days On Market: | 2289 |
| Lot Size: | 0,00 |
Description
WOW! Fantastic opportunity!2 bedroom in newer building (1998) Heated Garage in Heart of Downtown Des Plaines walking distance to train! Amazing location offers large eat-in kitchen with all stainless steel appliances, 15'x6' relaxing balcony perfect for BBQ, in-unit full size LG Washer and Dryer. Indoor heated garage parking space, huge private 7'x6' storage room right in the front of the garage spot. Heat, cooking gas and water included in monthly assessment.Very well managed Building with 2 Elevators ,secured monitored lobby and a beautiful Courtyard with sitting area/fountain walk. Rentals allowed.Walking distance to shopping, restaurants, public transportation (Metra station nearby - only 30 min to Downtown Chicago) Close to the Highway.*** Low taxes and only $265.39 /month association fee!*** UNIT CAN BE RENTED***
Property Specifics
| Condos/Townhomes | |
| 7 | |
| — | |
| 1998 | |
| None | |
| — | |
| No | |
| — |
| Cook | |
| — | |
| 266 / Monthly | |
| Heat,Water,Gas,Parking,Insurance,Exterior Maintenance,Scavenger,Snow Removal | |
| Lake Michigan | |
| Public Sewer | |
| 10565413 | |
| 09174160291002 |
Nearby Schools
| NAME: | DISTRICT: | DISTANCE: | |
|---|---|---|---|
|
Grade School
North Elementary School |
62 | — | |
|
Middle School
Chippewa Middle School |
62 | Not in DB | |
|
High School
Maine West High School |
207 | Not in DB | |
Property History
| DATE: | EVENT: | PRICE: | SOURCE: |
|---|---|---|---|
| 21 Nov, 2016 | Sold | $175,000 | MRED MLS |
| 18 Oct, 2016 | Under contract | $184,500 | MRED MLS |
| 14 Oct, 2016 | Listed for sale | $184,500 | MRED MLS |
| 20 Dec, 2019 | Sold | $175,000 | MRED MLS |
| 13 Nov, 2019 | Under contract | $185,000 | MRED MLS |
| 4 Nov, 2019 | Listed for sale | $185,000 | MRED MLS |
Room Specifics
Total Bedrooms: 2
Bedrooms Above Ground: 2
Bedrooms Below Ground: 0
Dimensions: —
Floor Type: Carpet
Full Bathrooms: 1
Bathroom Amenities: —
Bathroom in Basement: 0
Rooms: No additional rooms
Basement Description: None
Other Specifics
| 1 | |
| Concrete Perimeter | |
| — | |
| Balcony | |
| — | |
| INTEGRAL | |
| — | |
| None | |
| Elevator, Heated Floors, Laundry Hook-Up in Unit, Storage, Flexicore | |
| Range, Microwave, Dishwasher, Refrigerator, Washer, Dryer | |
| Not in DB | |
| — | |
| — | |
| Elevator(s), Storage | |
| — |
Tax History
| Year | Property Taxes |
|---|---|
| 2016 | $1,876 |
| 2019 | $3,476 |
Contact Agent
Nearby Similar Homes
Nearby Sold Comparables
Contact Agent
Listing Provided By
Hometown Real Estate

