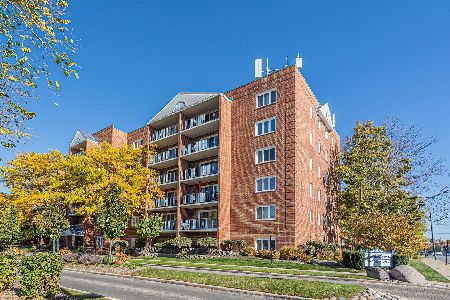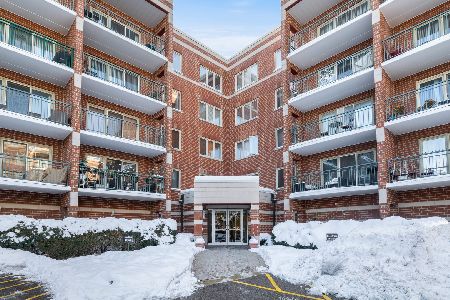6759 Forest Preserve Avenue, Dunning, Chicago, Illinois 60634
$250,000
|
Sold
|
|
| Status: | Closed |
| Sqft: | 1,091 |
| Cost/Sqft: | $234 |
| Beds: | 2 |
| Baths: | 2 |
| Year Built: | 2006 |
| Property Taxes: | $2,114 |
| Days On Market: | 1561 |
| Lot Size: | 0,00 |
Description
SOLD BEFORE PRINT. Tasteful upgrades of granite, wood laminate flooring and SS appliances make this sun filled unit stand out. Coveted 2nd floor unit boasts courtyard views of the park like setting with walking path and fountain to complete the perfect setting for this outstanding 55+ ADULT community. Pristinely maintained, this unit is move in ready! Elevator building, wheel chair access, heated garage, excercise room, game room, hair salon and free shuttle! Central location - minutes to shopping, restaurants, bars, parks. Public transportation just steps from your front door. Close to expressways and Ohare. See what Autumn Green has to offer, you won't be dissapointed!**EXCLUDE LIGHT FIXTURE ABOVE ISLAND**
Property Specifics
| Condos/Townhomes | |
| 4 | |
| — | |
| 2006 | |
| None | |
| THE ASPEN | |
| No | |
| — |
| Cook | |
| — | |
| 383 / Monthly | |
| Heat,Water,Gas,Parking,Insurance,Exercise Facilities,Exterior Maintenance,Lawn Care,Scavenger,Snow Removal | |
| Lake Michigan | |
| Public Sewer | |
| 11255899 | |
| 13184090781001 |
Property History
| DATE: | EVENT: | PRICE: | SOURCE: |
|---|---|---|---|
| 4 Sep, 2014 | Sold | $165,000 | MRED MLS |
| 5 Jul, 2014 | Under contract | $165,000 | MRED MLS |
| 30 Jun, 2014 | Listed for sale | $165,000 | MRED MLS |
| 20 Jul, 2015 | Sold | $178,000 | MRED MLS |
| 15 Jun, 2015 | Under contract | $184,900 | MRED MLS |
| 4 Jun, 2015 | Listed for sale | $184,900 | MRED MLS |
| 8 Dec, 2021 | Sold | $250,000 | MRED MLS |
| 24 Oct, 2021 | Under contract | $254,900 | MRED MLS |
| 24 Oct, 2021 | Listed for sale | $254,900 | MRED MLS |
| 30 Dec, 2024 | Sold | $265,000 | MRED MLS |
| 1 Dec, 2024 | Under contract | $274,000 | MRED MLS |
| — | Last price change | $279,000 | MRED MLS |
| 26 Jul, 2024 | Listed for sale | $279,000 | MRED MLS |























Room Specifics
Total Bedrooms: 2
Bedrooms Above Ground: 2
Bedrooms Below Ground: 0
Dimensions: —
Floor Type: Carpet
Full Bathrooms: 2
Bathroom Amenities: —
Bathroom in Basement: 0
Rooms: Balcony/Porch/Lanai
Basement Description: None
Other Specifics
| 1 | |
| Concrete Perimeter | |
| Circular | |
| Balcony | |
| Landscaped | |
| COMMON | |
| — | |
| Full | |
| — | |
| Range, Microwave, Dishwasher, Refrigerator, Freezer, Washer, Dryer, Disposal | |
| Not in DB | |
| — | |
| — | |
| Elevator(s), Exercise Room, Storage, Health Club, Park, Restaurant | |
| — |
Tax History
| Year | Property Taxes |
|---|---|
| 2014 | $1,332 |
| 2015 | $1,755 |
| 2021 | $2,114 |
| 2024 | $3,702 |
Contact Agent
Nearby Similar Homes
Nearby Sold Comparables
Contact Agent
Listing Provided By
LJS Realty









