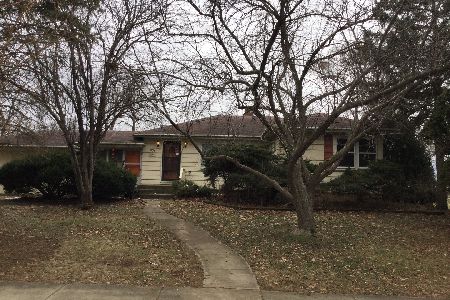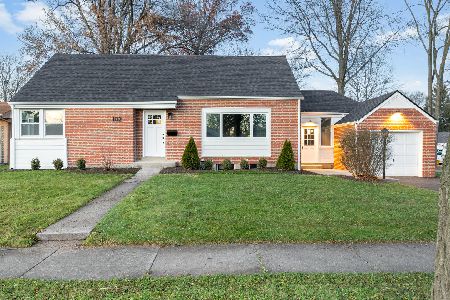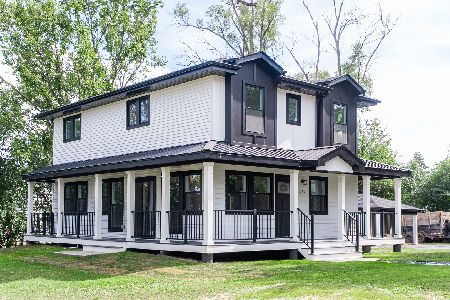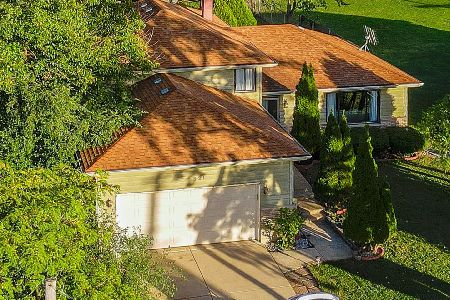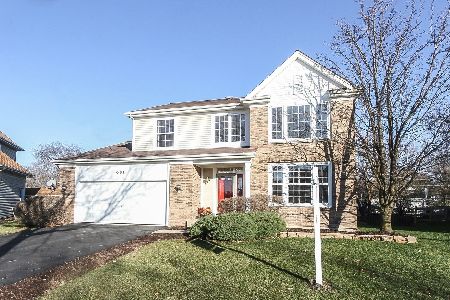676 Charlotte Street, Lombard, Illinois 60148
$425,000
|
Sold
|
|
| Status: | Closed |
| Sqft: | 2,463 |
| Cost/Sqft: | $179 |
| Beds: | 3 |
| Baths: | 4 |
| Year Built: | 2001 |
| Property Taxes: | $11,322 |
| Days On Market: | 2507 |
| Lot Size: | 0,19 |
Description
Stunning home from top to bottom with amazing updated kitchen features cherry cabinets, stainless steel appliances, double oven, and beautiful backslplash with waterfall feature! This 2 story was designed for 4 bedrooms actually has 3 plus a loft on the 2nd floor & 4th bedroom in the finished basement with a full bathroom. 2-story Living room, beautiful dining area & gorgeous family room with plenty of natural sunlight! Great deck with hot tup overlooking perfect fenced yard with stunning sunsets that reflect off the pond. Master bedroom features an en-suite master bathroom with soaking tub & separate shower, walk-in closet and new carpeting! Main floor laundry is so convenient, mud room and plenty of storage. Cul-de-Sac location is a quiet & great path for an evening stroll! Five minutes to 355 Expressway. Highly rated Pleasant Lane Elementary. Welcome, Home!
Property Specifics
| Single Family | |
| — | |
| Colonial | |
| 2001 | |
| Full | |
| 2-STORY | |
| Yes | |
| 0.19 |
| Du Page | |
| Providence Glen | |
| 500 / Annual | |
| Other | |
| Lake Michigan | |
| Public Sewer, Sewer-Storm | |
| 10328461 | |
| 0605100043 |
Nearby Schools
| NAME: | DISTRICT: | DISTANCE: | |
|---|---|---|---|
|
Grade School
Pleasant Lane Elementary School |
44 | — | |
|
Middle School
Glenn Westlake Middle School |
44 | Not in DB | |
|
High School
Glenbard East High School |
87 | Not in DB | |
Property History
| DATE: | EVENT: | PRICE: | SOURCE: |
|---|---|---|---|
| 30 Aug, 2019 | Sold | $425,000 | MRED MLS |
| 18 Jul, 2019 | Under contract | $440,000 | MRED MLS |
| — | Last price change | $457,000 | MRED MLS |
| 2 Apr, 2019 | Listed for sale | $479,000 | MRED MLS |
Room Specifics
Total Bedrooms: 4
Bedrooms Above Ground: 3
Bedrooms Below Ground: 1
Dimensions: —
Floor Type: Carpet
Dimensions: —
Floor Type: Carpet
Dimensions: —
Floor Type: Wood Laminate
Full Bathrooms: 4
Bathroom Amenities: Separate Shower,Double Sink,Soaking Tub
Bathroom in Basement: 1
Rooms: Loft,Recreation Room,Storage,Utility Room-Lower Level
Basement Description: Finished,Egress Window
Other Specifics
| 2 | |
| Concrete Perimeter | |
| Asphalt | |
| Deck, Patio, Hot Tub, Brick Paver Patio, Storms/Screens | |
| Cul-De-Sac,Fenced Yard,Landscaped,Pond(s) | |
| 81.79X87.65X42.58X120.85X4 | |
| — | |
| Full | |
| Vaulted/Cathedral Ceilings, Hardwood Floors, First Floor Laundry, Walk-In Closet(s) | |
| Range, Microwave, Dishwasher, Refrigerator | |
| Not in DB | |
| Sidewalks, Street Lights, Street Paved | |
| — | |
| — | |
| Gas Log, Gas Starter |
Tax History
| Year | Property Taxes |
|---|---|
| 2019 | $11,322 |
Contact Agent
Nearby Similar Homes
Nearby Sold Comparables
Contact Agent
Listing Provided By
Keller Williams Premiere Properties

