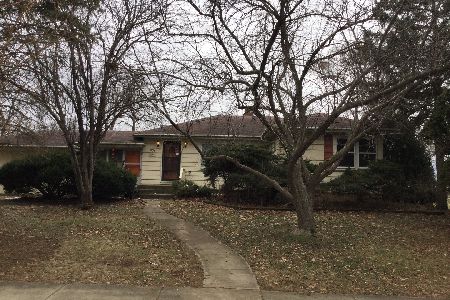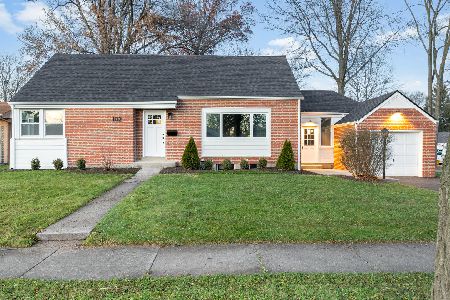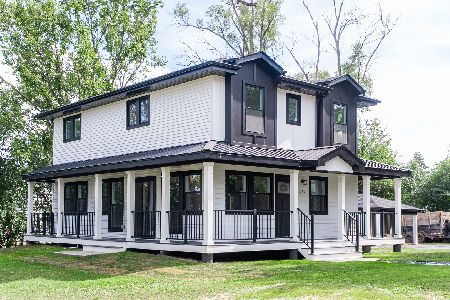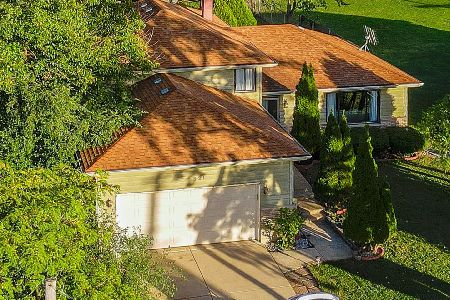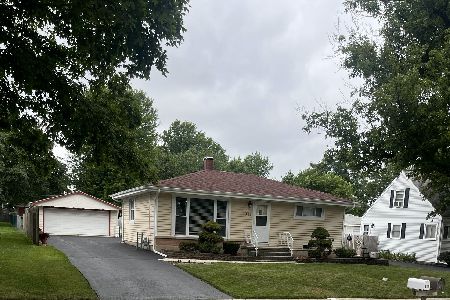681 Charlotte Street, Lombard, Illinois 60148
$395,000
|
Sold
|
|
| Status: | Closed |
| Sqft: | 2,370 |
| Cost/Sqft: | $175 |
| Beds: | 3 |
| Baths: | 3 |
| Year Built: | 2001 |
| Property Taxes: | $10,483 |
| Days On Market: | 1894 |
| Lot Size: | 0,00 |
Description
Work at Home!!! The 16X10 first floor office could be a 4th bedroom! Great condition and location to downtown, train and all major expressways. Same or more sq. feet as a 4 bedroom. 25X17 master en suite with luxury bath. Beautiful oak floors throughout. Great upgraded kitchen with slider to 16X12 deck. Full (no crawl) basement ready to finish to your liking. Roughed in plumbing for full bath in basement. Don't miss the 10X10 bonus extension in garage, great for workshop, storage, bikes and toys. This home has just been freshly decorated in neutral colors. Just move in, lite a fire in the fireplace and enjoy your winter. Front and back views of the pond.
Property Specifics
| Single Family | |
| — | |
| Contemporary | |
| 2001 | |
| Full | |
| — | |
| No | |
| — |
| Du Page | |
| Providence Glen | |
| — / Not Applicable | |
| None | |
| Lake Michigan | |
| Public Sewer, Sewer-Storm | |
| 10940376 | |
| 0605100037 |
Nearby Schools
| NAME: | DISTRICT: | DISTANCE: | |
|---|---|---|---|
|
Grade School
Pleasant Lane Elementary School |
44 | — | |
|
Middle School
Glenn Westlake Middle School |
44 | Not in DB | |
|
High School
Glenbard East High School |
87 | Not in DB | |
Property History
| DATE: | EVENT: | PRICE: | SOURCE: |
|---|---|---|---|
| 29 Jan, 2021 | Sold | $395,000 | MRED MLS |
| 10 Jan, 2021 | Under contract | $415,000 | MRED MLS |
| — | Last price change | $430,000 | MRED MLS |
| 5 Dec, 2020 | Listed for sale | $430,000 | MRED MLS |
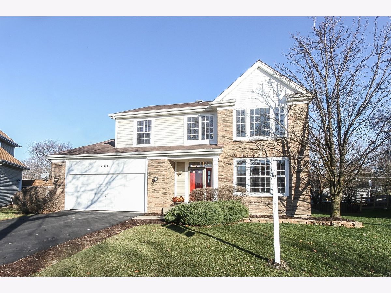
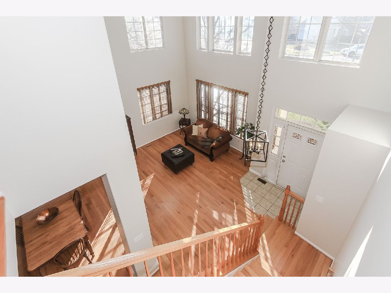
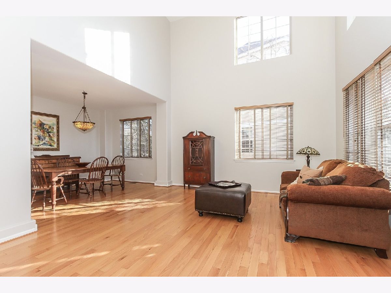
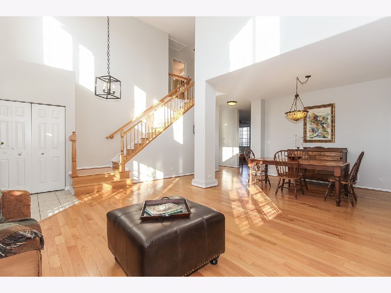
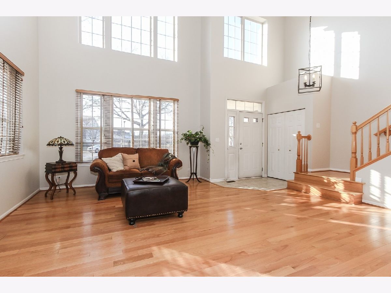
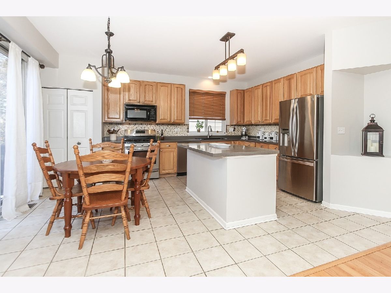
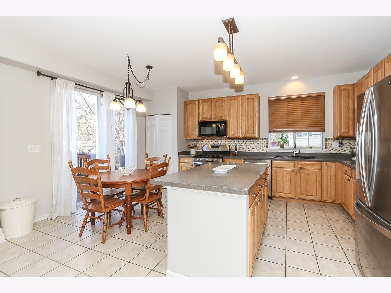
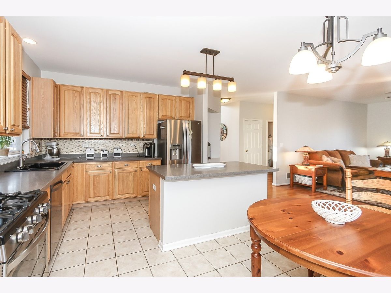
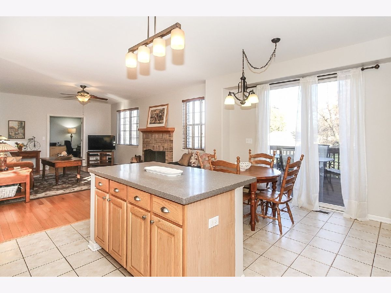
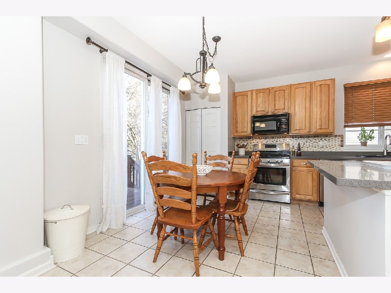
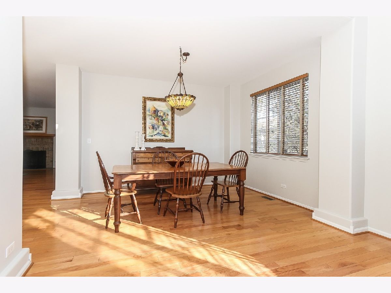
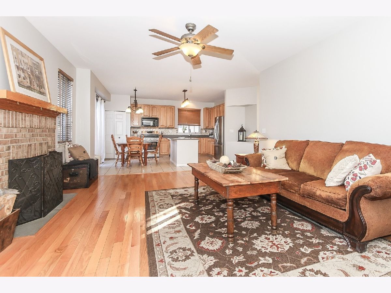
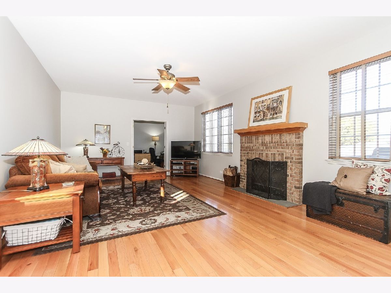
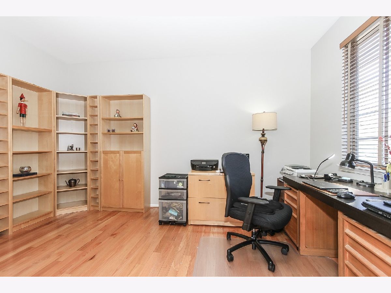
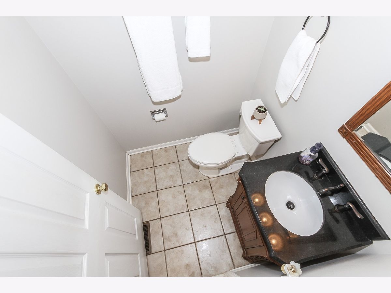
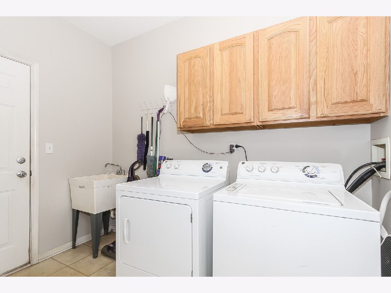
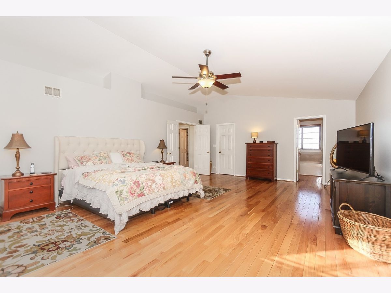
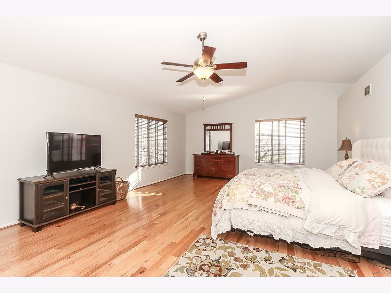
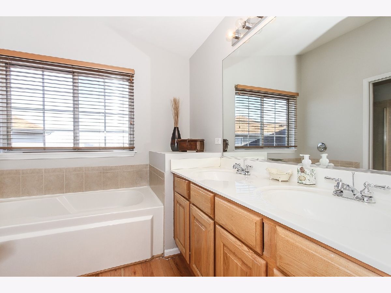
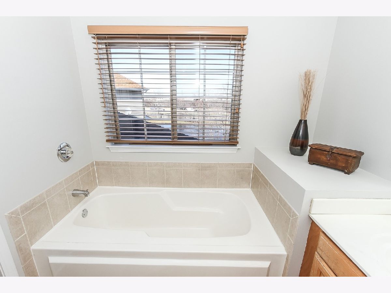
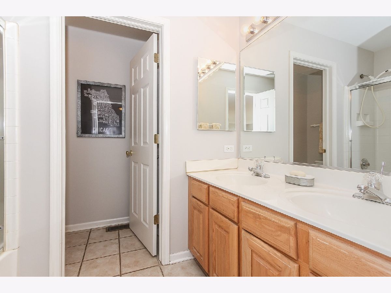
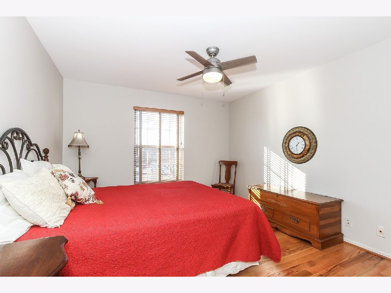
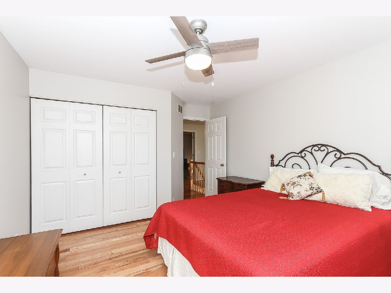
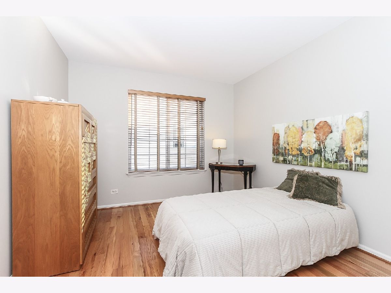
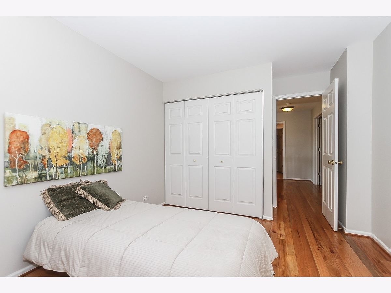
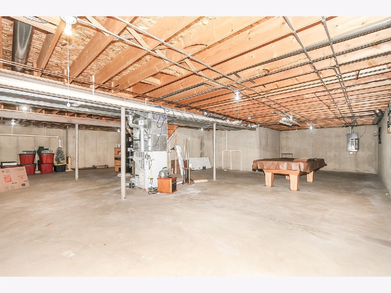
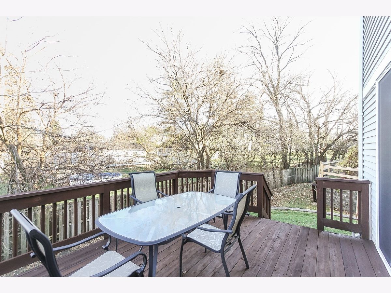
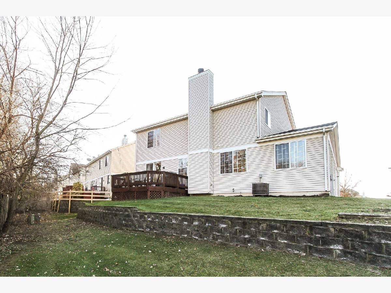
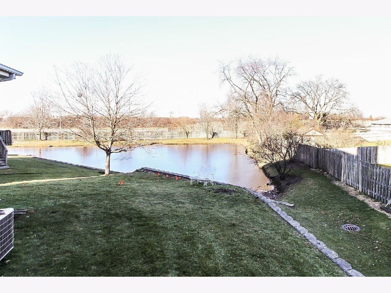
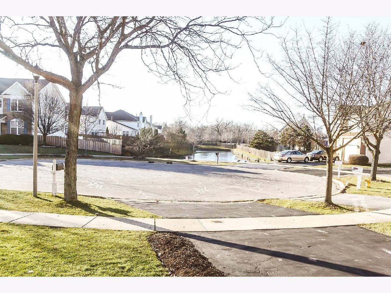
Room Specifics
Total Bedrooms: 3
Bedrooms Above Ground: 3
Bedrooms Below Ground: 0
Dimensions: —
Floor Type: Hardwood
Dimensions: —
Floor Type: Hardwood
Full Bathrooms: 3
Bathroom Amenities: —
Bathroom in Basement: 0
Rooms: Office,Workshop,Deck
Basement Description: Unfinished
Other Specifics
| 2.5 | |
| Concrete Perimeter | |
| Asphalt | |
| Deck, Storms/Screens, Workshop | |
| Cul-De-Sac | |
| 34X112X69X38X106 | |
| Full | |
| Full | |
| Vaulted/Cathedral Ceilings, Hardwood Floors, First Floor Bedroom, First Floor Laundry, Walk-In Closet(s), Open Floorplan | |
| Range, Microwave, Dishwasher, Refrigerator, Washer, Dryer, Disposal | |
| Not in DB | |
| Lake, Curbs, Sidewalks, Street Lights, Street Paved | |
| — | |
| — | |
| Wood Burning, Gas Starter |
Tax History
| Year | Property Taxes |
|---|---|
| 2021 | $10,483 |
Contact Agent
Nearby Similar Homes
Nearby Sold Comparables
Contact Agent
Listing Provided By
RE/MAX Achievers

