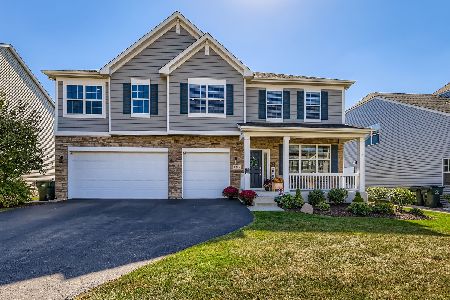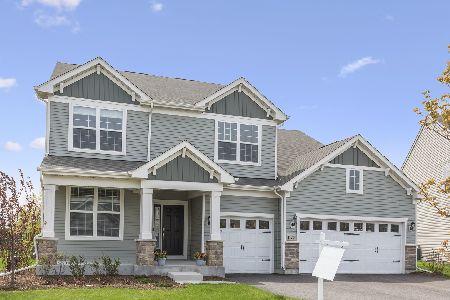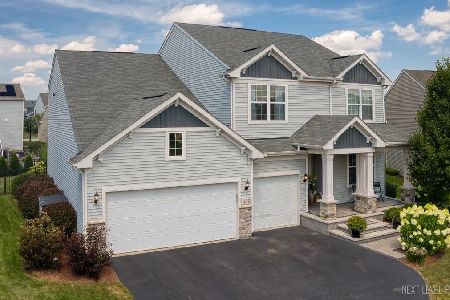676 Glenwood Drive, South Elgin, Illinois 60177
$377,000
|
Sold
|
|
| Status: | Closed |
| Sqft: | 2,875 |
| Cost/Sqft: | $136 |
| Beds: | 4 |
| Baths: | 3 |
| Year Built: | 2018 |
| Property Taxes: | $0 |
| Days On Market: | 2435 |
| Lot Size: | 0,27 |
Description
Absolutely stunning home in the Trails of Silver Glen! Award-winning St Charles schools! This stone front 4BR/2.1BA two story offers approx. 3,000 sq ft of living space & sits on a premium over-sized lot- nearly 1/3 of an acre w/ views of pond! Step inside and be amazed by the popular decor- engineered flooring throughout main level & tons of natural light. ENTERTAIN FAMILY & FRIENDS IN THE SPACIOUS OPEN CONCEPT KITCHEN, GREAT ROOM & CASUAL DINING area. GOURMET KITCHEN offers SS APPLIANCES, WHITE CABINETS AND GRANITE COUNTERS w/ LARGE ISLAND. 1st floor office, mud room and laundry. Upstairs, bedroom sizes are generous and include large master suite w/ deluxe master bath offering double-bowl vanity, soaking tub & sep. shower. 3 additional bedrooms plus a full hall bath and large loft area! Full basement just waiting for your finishing touches. 3-car tandem garage, covered front porch and more. Dynamite location. Bike trails, min. to shopping & major commuter routes -Truly a must see!
Property Specifics
| Single Family | |
| — | |
| — | |
| 2018 | |
| Full | |
| — | |
| No | |
| 0.27 |
| Kane | |
| Trails Of Silver Glen | |
| — / Not Applicable | |
| None | |
| Public | |
| Public Sewer | |
| 10403976 | |
| 0909151011 |
Nearby Schools
| NAME: | DISTRICT: | DISTANCE: | |
|---|---|---|---|
|
Grade School
Wild Rose Elementary School |
303 | — | |
|
Middle School
Wredling Middle School |
303 | Not in DB | |
|
High School
St Charles North High School |
303 | Not in DB | |
Property History
| DATE: | EVENT: | PRICE: | SOURCE: |
|---|---|---|---|
| 20 Dec, 2019 | Sold | $377,000 | MRED MLS |
| 5 Nov, 2019 | Under contract | $389,900 | MRED MLS |
| — | Last price change | $394,900 | MRED MLS |
| 4 Jun, 2019 | Listed for sale | $424,900 | MRED MLS |
Room Specifics
Total Bedrooms: 4
Bedrooms Above Ground: 4
Bedrooms Below Ground: 0
Dimensions: —
Floor Type: Carpet
Dimensions: —
Floor Type: Carpet
Dimensions: —
Floor Type: Carpet
Full Bathrooms: 3
Bathroom Amenities: Separate Shower,Double Sink,Soaking Tub
Bathroom in Basement: 0
Rooms: Office,Loft,Other Room
Basement Description: Unfinished
Other Specifics
| 3 | |
| Concrete Perimeter | |
| Asphalt | |
| Porch | |
| Landscaped | |
| 54X137X112X133 | |
| — | |
| Full | |
| First Floor Laundry | |
| Range, Microwave, Dishwasher, Refrigerator, Disposal, Stainless Steel Appliance(s) | |
| Not in DB | |
| Sidewalks, Street Lights, Street Paved | |
| — | |
| — | |
| — |
Tax History
| Year | Property Taxes |
|---|
Contact Agent
Nearby Similar Homes
Nearby Sold Comparables
Contact Agent
Listing Provided By
REMAX All Pro - St Charles









