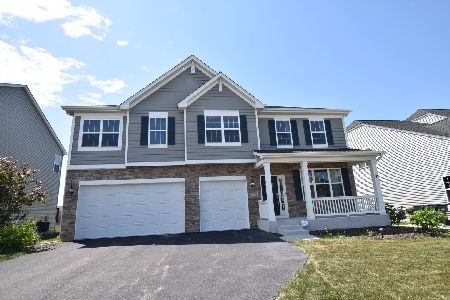1987 Sagebrook Drive, South Elgin, Illinois 60177
$650,000
|
For Sale
|
|
| Status: | Contingent |
| Sqft: | 3,336 |
| Cost/Sqft: | $195 |
| Beds: | 4 |
| Baths: | 3 |
| Year Built: | 2018 |
| Property Taxes: | $13,760 |
| Days On Market: | 101 |
| Lot Size: | 0,20 |
Description
Welcome to this stunning 4-bedroom, 2.1-bath builder's model home located in the Sagebrook Subdivision and within desireable St. Charles School District 303. This spacious and meticulously upgraded home offers the luxury of new construction without the wait-plus over $160,000 in high-end builder upgrades and custom additions that make it truly move-in ready. Step inside to find hand-scraped solid oak hardwood flooring throughout the entire main level. Expansive eat-in kitchen features a large island, 42" cabinetry, quartz countertops, stainless steel appliances, and walk-in pantry. The adjoining family room is perfect for cozy evenings, with built-in surround sound speakers.The first-floor office/den includes custom built-ins and a Murphy bed-ideal for guests or a quiet work-from-home setup.Upstairs, the luxurious primary suite boasts a tray ceiling, a cozy second fireplace, dual walk-in closets, and a spa-like en suite bath with double vanity, soaking tub, and separate shower. The large loft area, currently outfitted as a home theater already equipped with projector, screen, and in-wall speakers, offers space for relaxing movie nights together. The full, unfinished basement with bathroom rough-in is ready for your custom touches offering additional living space, a gym, or storage. Step outside to enjoy the professionally landscaped yard on your deck, ideal for summer BBQs, gatherings, or simply relaxing in the shade. Recent updates include new wood deck and pergola (2024); new dishwasher (2025); built in Murphy bed (2023); new lighting fixtures (2022) and wood blinds and window treatments (2022). Located just minutes from parks, trails, shopping, restaurants, and charming downtown St. Charles, this home combines modern luxury, thoughtful design, and a prime location.
Property Specifics
| Single Family | |
| — | |
| — | |
| 2018 | |
| — | |
| Yorkshire | |
| No | |
| 0.2 |
| Kane | |
| Sagebrook | |
| 300 / Annual | |
| — | |
| — | |
| — | |
| 12483854 | |
| 0908255004 |
Nearby Schools
| NAME: | DISTRICT: | DISTANCE: | |
|---|---|---|---|
|
Grade School
Ferson Creek Elementary School |
303 | — | |
|
Middle School
Thompson Middle School |
303 | Not in DB | |
|
High School
St Charles North High School |
303 | Not in DB | |
Property History
| DATE: | EVENT: | PRICE: | SOURCE: |
|---|---|---|---|
| 1 Feb, 2019 | Sold | $405,000 | MRED MLS |
| 31 Dec, 2018 | Under contract | $419,995 | MRED MLS |
| — | Last price change | $424,999 | MRED MLS |
| 19 Jun, 2018 | Listed for sale | $474,995 | MRED MLS |
| 23 Nov, 2021 | Sold | $490,000 | MRED MLS |
| 2 Nov, 2021 | Under contract | $499,900 | MRED MLS |
| — | Last price change | $524,900 | MRED MLS |
| 14 Jun, 2021 | Listed for sale | $524,900 | MRED MLS |
| 24 Nov, 2025 | Under contract | $650,000 | MRED MLS |
| — | Last price change | $685,000 | MRED MLS |
| 1 Oct, 2025 | Listed for sale | $685,000 | MRED MLS |
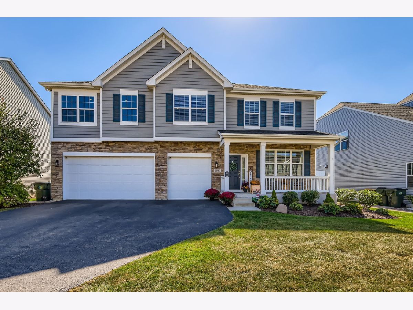
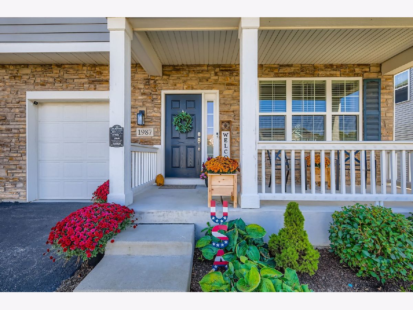
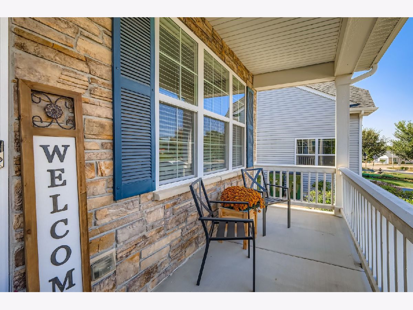
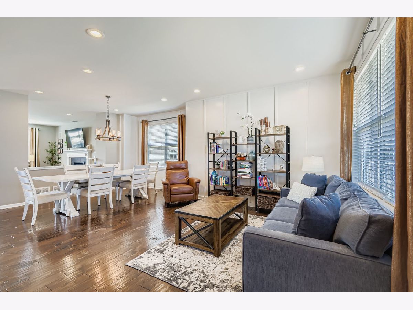
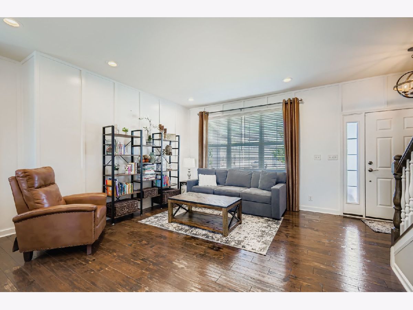
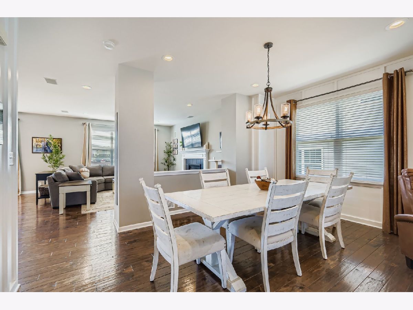
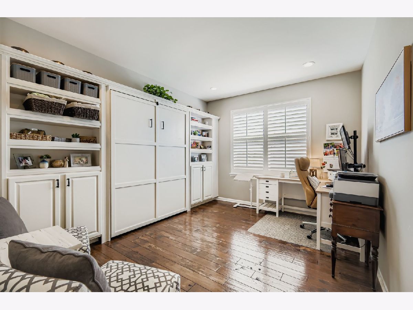
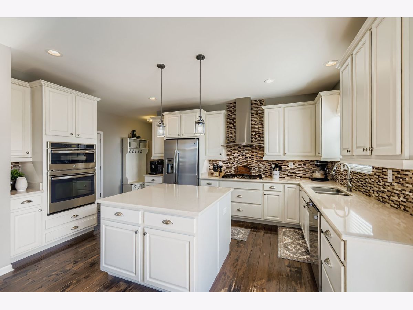
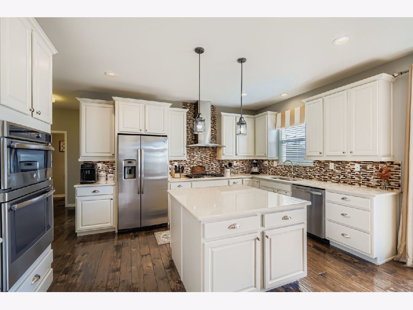
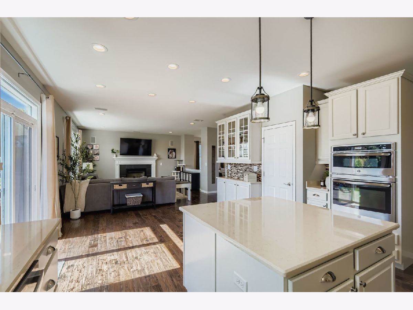
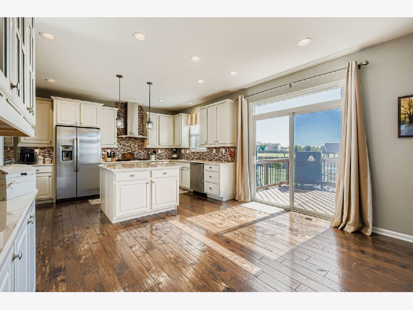
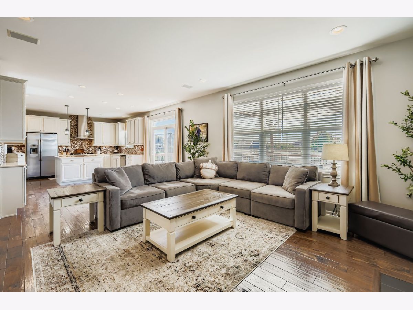
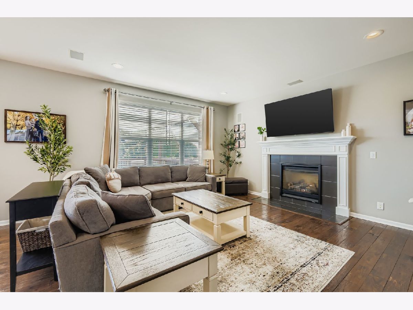
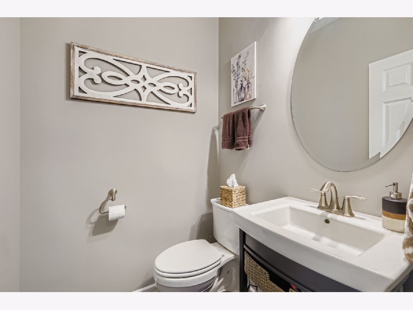
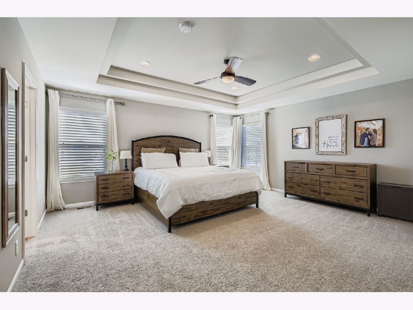
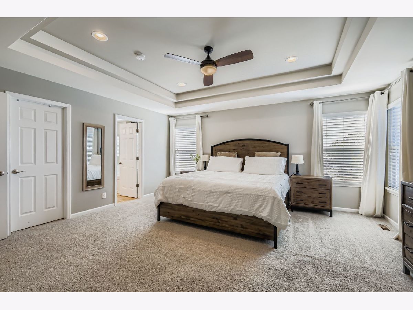
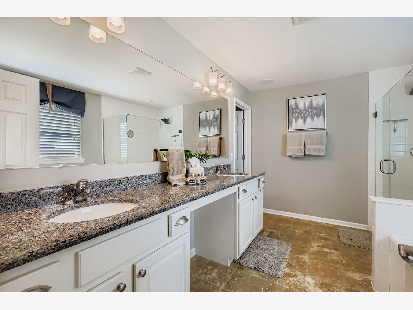
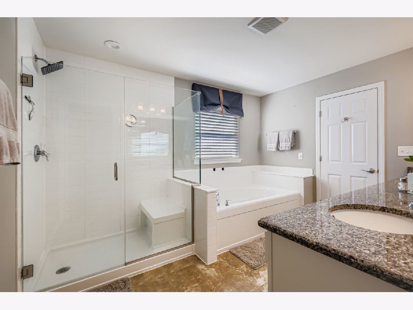
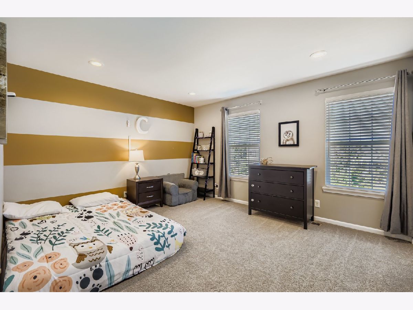
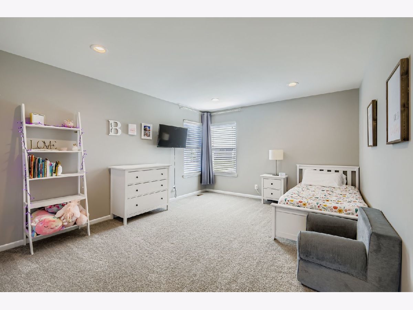
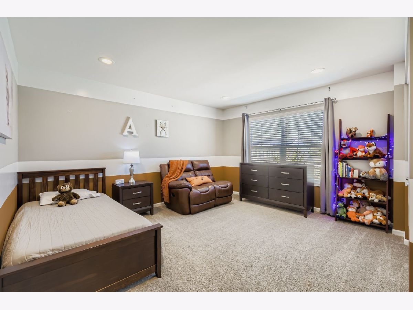
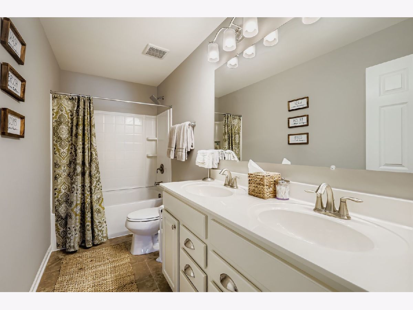
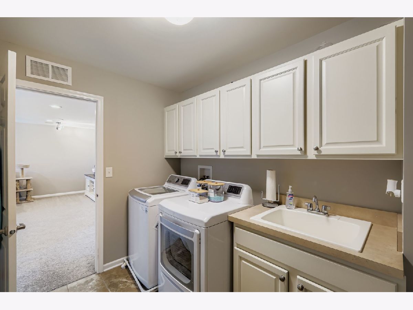
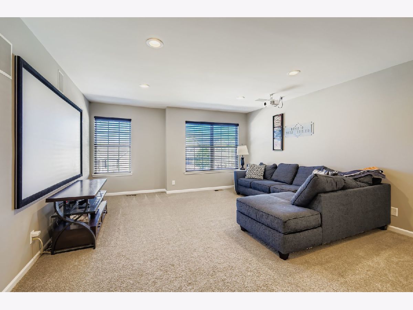
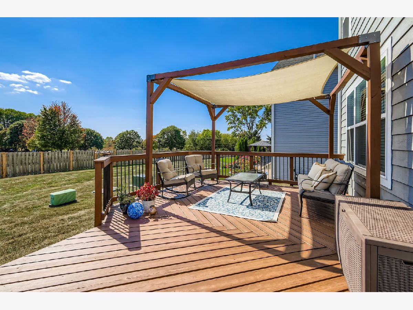
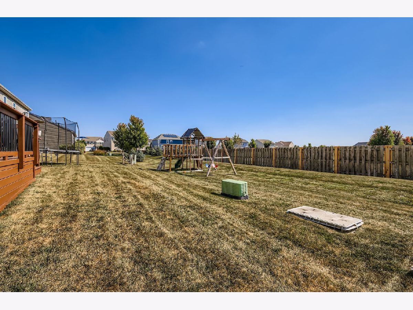
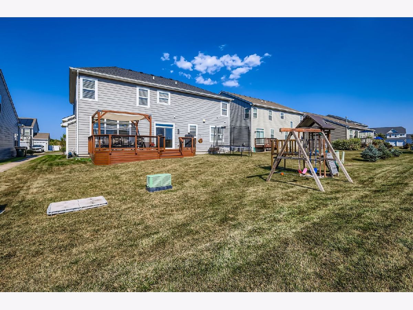
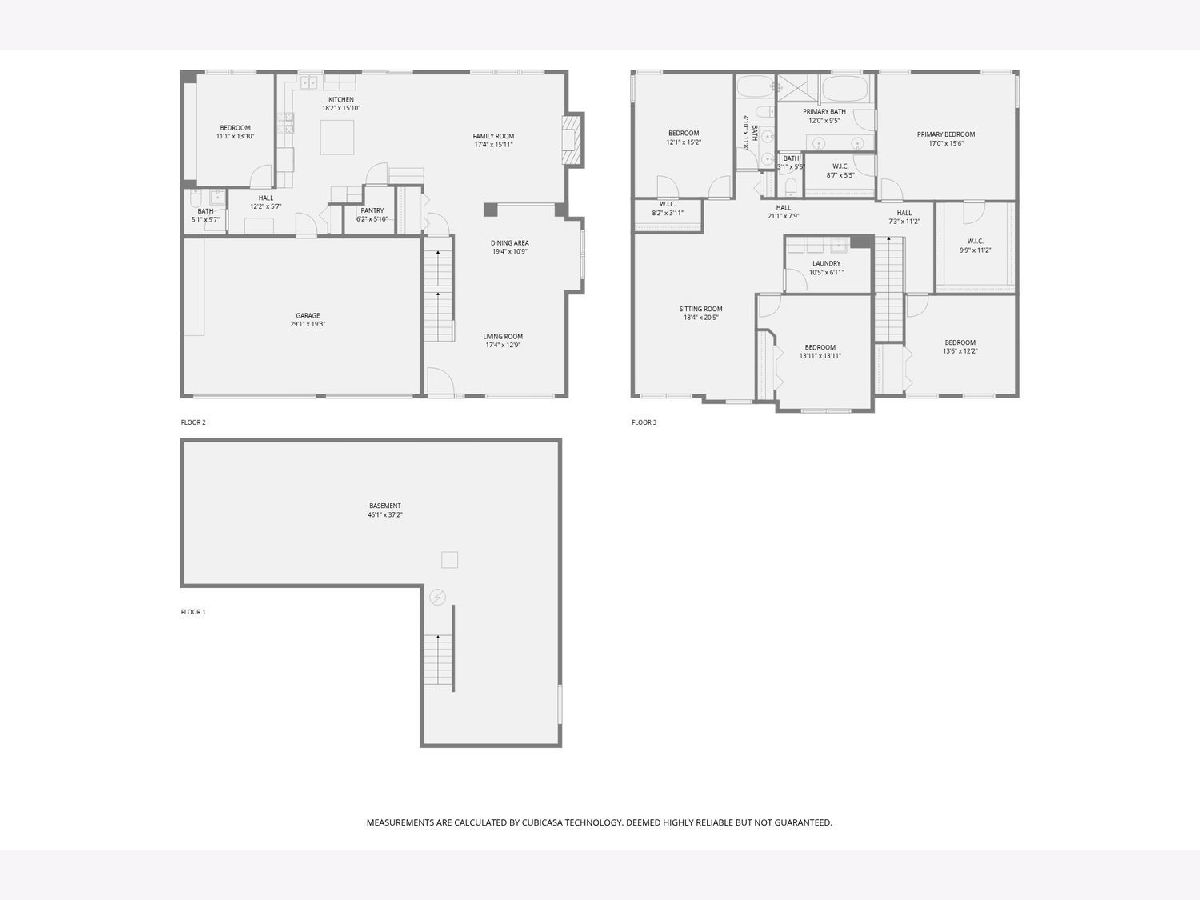
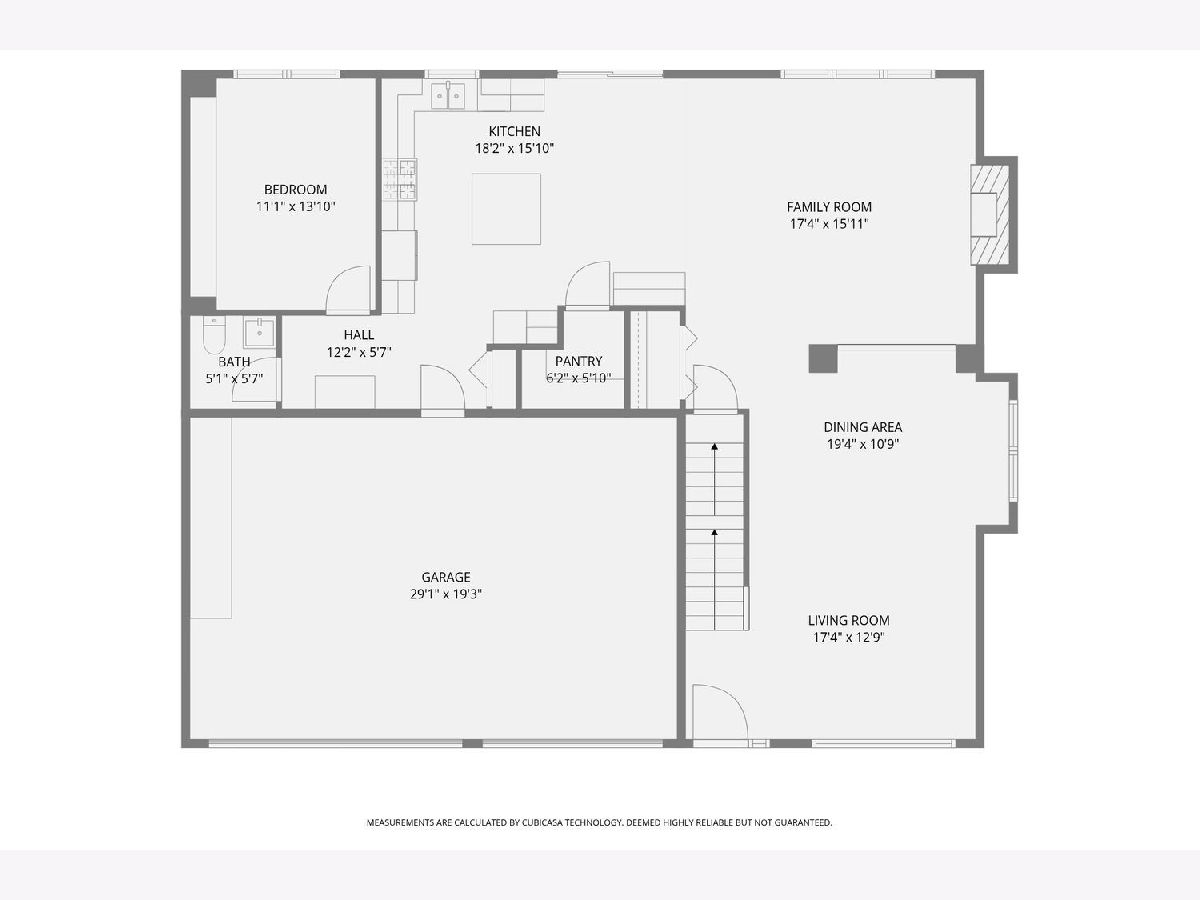
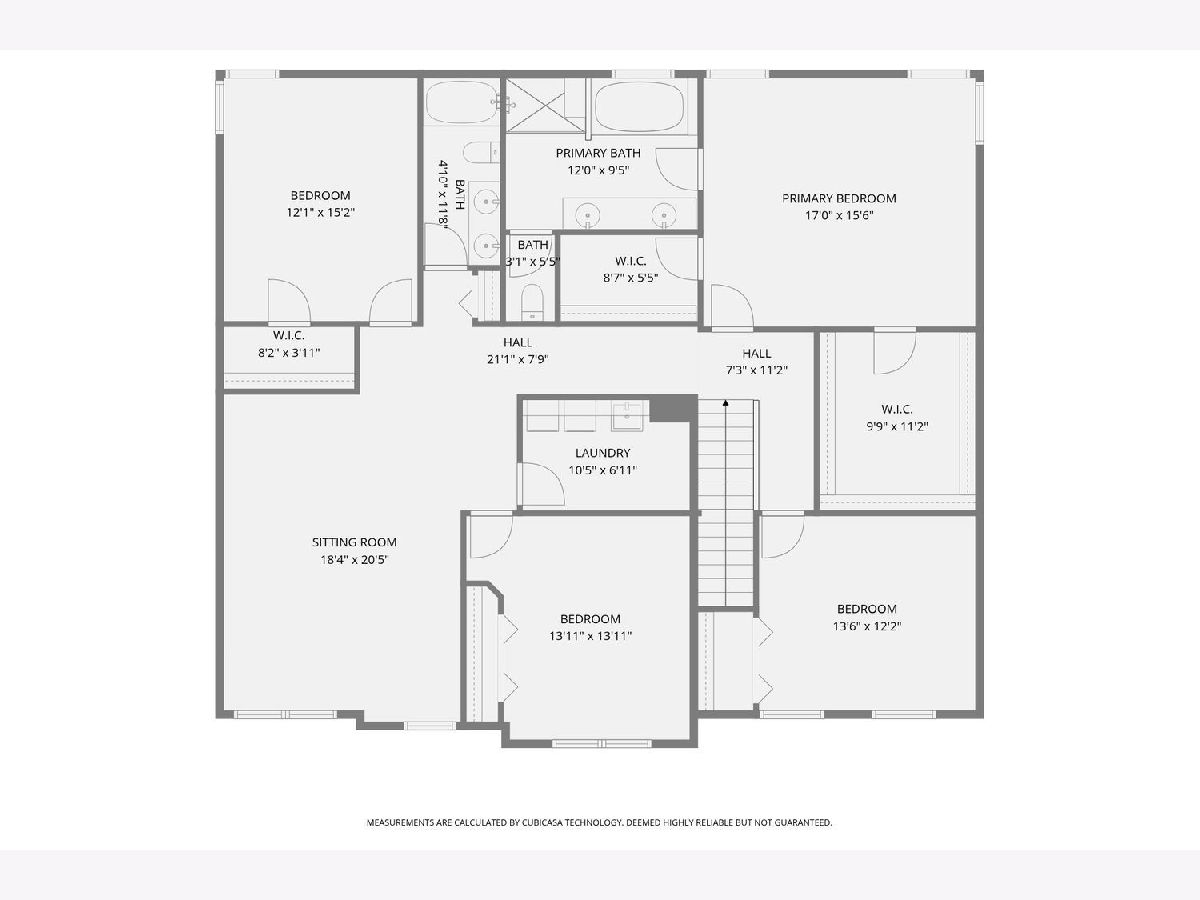
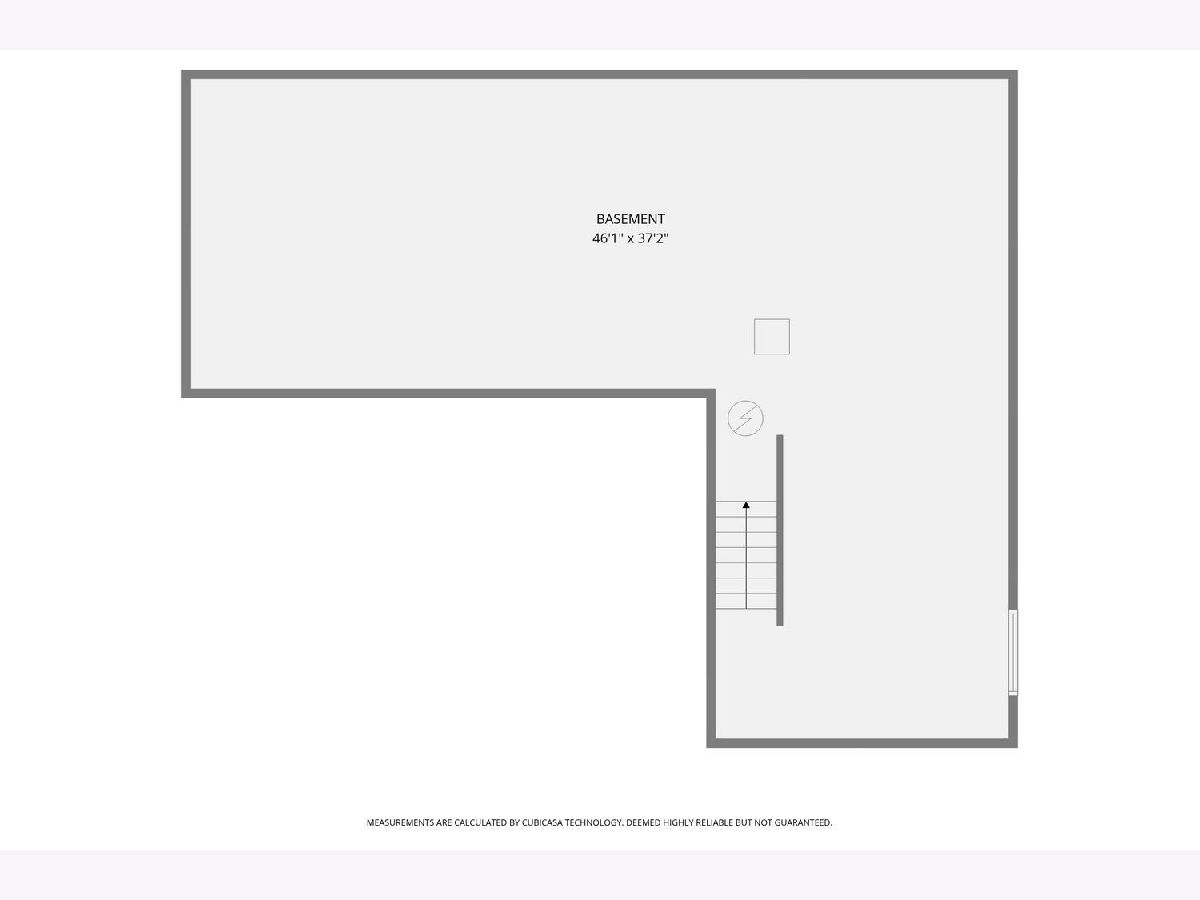
Room Specifics
Total Bedrooms: 4
Bedrooms Above Ground: 4
Bedrooms Below Ground: 0
Dimensions: —
Floor Type: —
Dimensions: —
Floor Type: —
Dimensions: —
Floor Type: —
Full Bathrooms: 3
Bathroom Amenities: Separate Shower,Double Sink,Soaking Tub
Bathroom in Basement: 0
Rooms: —
Basement Description: —
Other Specifics
| 3 | |
| — | |
| — | |
| — | |
| — | |
| 66x140 | |
| — | |
| — | |
| — | |
| — | |
| Not in DB | |
| — | |
| — | |
| — | |
| — |
Tax History
| Year | Property Taxes |
|---|---|
| 2021 | $10,941 |
| 2025 | $13,760 |
Contact Agent
Nearby Sold Comparables
Contact Agent
Listing Provided By
Coldwell Banker Real Estate Group


