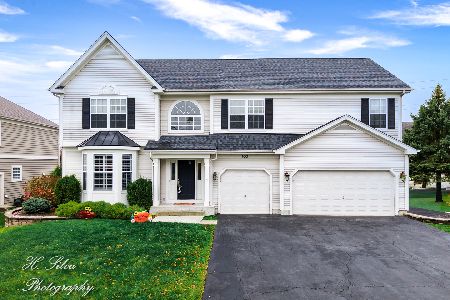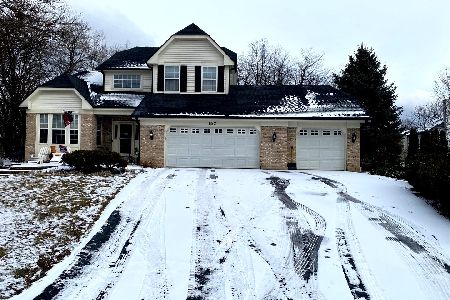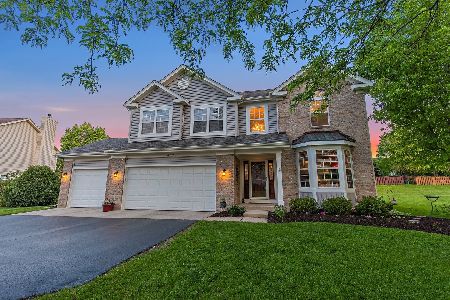676 Providence Lane, Crystal Lake, Illinois 60012
$216,000
|
Sold
|
|
| Status: | Closed |
| Sqft: | 2,437 |
| Cost/Sqft: | $90 |
| Beds: | 4 |
| Baths: | 3 |
| Year Built: | 1999 |
| Property Taxes: | $8,696 |
| Days On Market: | 3807 |
| Lot Size: | 0,22 |
Description
Beautiful home on partially wooded lot on Cul-de-sac for sale/rent. Features: 2 Large Master bedrooms (1 on main floor and 1 upstairs) plus a finished basement with plush carpeting with upgraded padding. Wired for surround sound and includes speakers. This house isn't lacking storage space either! Top of the line Kenmore bisque fridge/freezer, convection,warming drawer, microwave, d/washer. Bruce oak flooring in dining/living, kitchen and entry areas. Custom composite blinds in dining/ living room. Custom closet in upstairs master. Master has 2 full closets. Ceiling fans in bedrooms. New light fixtures in dining, entry, eating and hallway areas. Kenmore super capacity washer/dryer. This light and bright house is ready and waiting. Boasting high efficiency vinyl double hung windows throughout. Double hung high efficiency windows with triple panes in the west bedrooms. Whole house humidifier. This lovely home is also professionally landscaped. Too many great upgrades to fit!
Property Specifics
| Single Family | |
| — | |
| — | |
| 1999 | |
| Partial | |
| — | |
| No | |
| 0.22 |
| Mc Henry | |
| Wyndmuir | |
| 180 / Annual | |
| Other | |
| Public | |
| Public Sewer | |
| 09014293 | |
| 1434102003 |
Nearby Schools
| NAME: | DISTRICT: | DISTANCE: | |
|---|---|---|---|
|
Grade School
Husmann Elementary School |
47 | — | |
|
Middle School
Hannah Beardsley Middle School |
47 | Not in DB | |
|
High School
Prairie Ridge High School |
155 | Not in DB | |
Property History
| DATE: | EVENT: | PRICE: | SOURCE: |
|---|---|---|---|
| 8 Jan, 2016 | Sold | $216,000 | MRED MLS |
| 9 Nov, 2015 | Under contract | $219,540 | MRED MLS |
| — | Last price change | $229,900 | MRED MLS |
| 17 Aug, 2015 | Listed for sale | $248,700 | MRED MLS |
Room Specifics
Total Bedrooms: 4
Bedrooms Above Ground: 4
Bedrooms Below Ground: 0
Dimensions: —
Floor Type: Carpet
Dimensions: —
Floor Type: Carpet
Dimensions: —
Floor Type: Carpet
Full Bathrooms: 3
Bathroom Amenities: Whirlpool,Separate Shower,Double Sink
Bathroom in Basement: 0
Rooms: Eating Area,Foyer,Media Room,Recreation Room,Workshop
Basement Description: Finished
Other Specifics
| 2 | |
| Concrete Perimeter | |
| Asphalt | |
| Patio | |
| Cul-De-Sac,Landscaped,Wooded | |
| 69X137X114X141X108 | |
| Unfinished | |
| Full | |
| First Floor Bedroom, First Floor Laundry, First Floor Full Bath | |
| Range, Microwave, Dishwasher, Refrigerator, Washer, Dryer, Disposal | |
| Not in DB | |
| Street Lights, Street Paved | |
| — | |
| — | |
| Attached Fireplace Doors/Screen, Gas Log |
Tax History
| Year | Property Taxes |
|---|---|
| 2016 | $8,696 |
Contact Agent
Nearby Similar Homes
Nearby Sold Comparables
Contact Agent
Listing Provided By
Durante & Rich Real Estate








