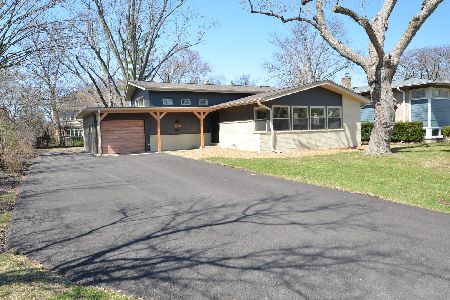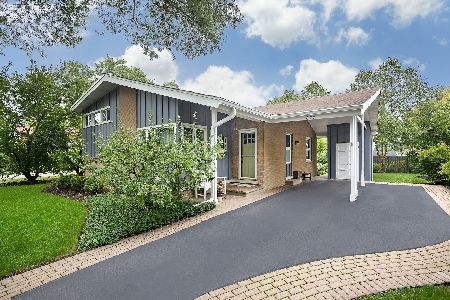676 Timber Hill Road, Deerfield, Illinois 60015
$1,100,000
|
Sold
|
|
| Status: | Closed |
| Sqft: | 4,000 |
| Cost/Sqft: | $281 |
| Beds: | 5 |
| Baths: | 6 |
| Year Built: | 2015 |
| Property Taxes: | $9,556 |
| Days On Market: | 3722 |
| Lot Size: | 0,00 |
Description
Ready for occupancy! Gorgeous 5+1 bdrm, 5 1/2 bath new construction. Boasts 5,800 sq ft on 3 floors plus a 3 car garage! Superb open flr plan. Generous room sizes. Architectural ceilings & exquisite finishes make this gem truly a must see! Dramatic 2 story foyer w/open grand staircase, separate dining rm adjacent to custom gourmet chefs kitchen w/top of the line SS appliances, island & breakfast area opens to spacious vaulted family room w/ FP and french doors overlooking beautiful yard w/paver patio. First flr bdrm/office w/sep full bath. Four bdrms and laundry room on 2nd floor, J & J, suite bed w/bath. Breathtaking master suite w/sitting area and stunning marble master bath. Hardwood thru-out. Full finished basement w/bdrm and play room. Huge rec rm area & full bath. Extra large 75x155 lot with 3 car side load garage. Cozy front porch. All on a private street close to downtown shops, metra. Award winning school district!
Property Specifics
| Single Family | |
| — | |
| — | |
| 2015 | |
| Full | |
| CUSTOM | |
| No | |
| — |
| Lake | |
| Deerfield Park | |
| 0 / Not Applicable | |
| None | |
| Lake Michigan,Public | |
| Public Sewer, Sewer-Storm | |
| 09081835 | |
| 16321070230000 |
Nearby Schools
| NAME: | DISTRICT: | DISTANCE: | |
|---|---|---|---|
|
Grade School
Wilmot Elementary School |
109 | — | |
|
Middle School
Charles J Caruso Middle School |
109 | Not in DB | |
|
High School
Deerfield High School |
113 | Not in DB | |
Property History
| DATE: | EVENT: | PRICE: | SOURCE: |
|---|---|---|---|
| 16 Jun, 2016 | Sold | $1,100,000 | MRED MLS |
| 13 Apr, 2016 | Under contract | $1,125,000 | MRED MLS |
| — | Last price change | $1,175,000 | MRED MLS |
| 7 Nov, 2015 | Listed for sale | $1,175,000 | MRED MLS |
Room Specifics
Total Bedrooms: 6
Bedrooms Above Ground: 5
Bedrooms Below Ground: 1
Dimensions: —
Floor Type: Hardwood
Dimensions: —
Floor Type: Hardwood
Dimensions: —
Floor Type: Hardwood
Dimensions: —
Floor Type: —
Dimensions: —
Floor Type: —
Full Bathrooms: 6
Bathroom Amenities: Separate Shower
Bathroom in Basement: 1
Rooms: Bedroom 5,Bedroom 6,Eating Area,Foyer,Mud Room,Play Room,Recreation Room,Utility Room-1st Floor,Walk In Closet
Basement Description: Finished
Other Specifics
| 3 | |
| Concrete Perimeter | |
| — | |
| Patio, Porch | |
| — | |
| 75 X 155 | |
| — | |
| Full | |
| Vaulted/Cathedral Ceilings, Hardwood Floors, First Floor Bedroom, In-Law Arrangement, Second Floor Laundry, First Floor Full Bath | |
| Double Oven, Range, Microwave, Dishwasher, High End Refrigerator, Washer, Dryer, Disposal, Stainless Steel Appliance(s) | |
| Not in DB | |
| — | |
| — | |
| — | |
| — |
Tax History
| Year | Property Taxes |
|---|---|
| 2016 | $9,556 |
Contact Agent
Nearby Similar Homes
Nearby Sold Comparables
Contact Agent
Listing Provided By
Realty Advisors North













